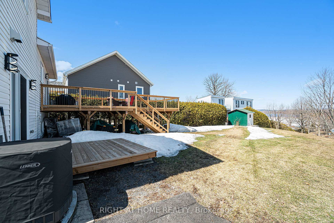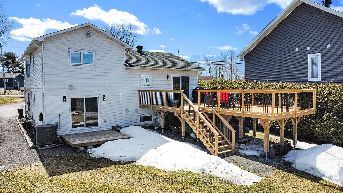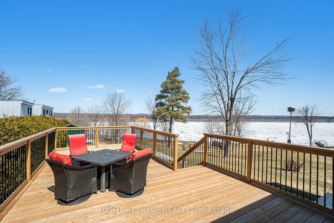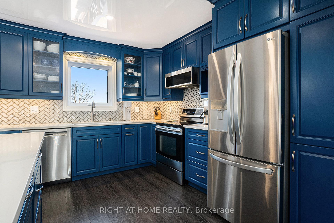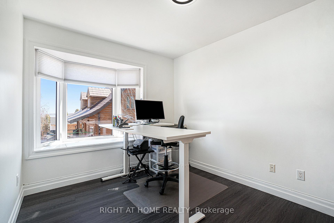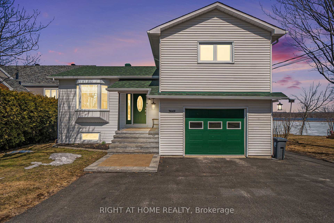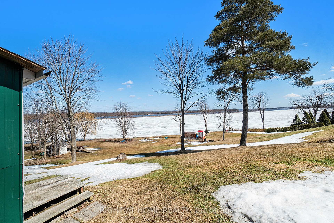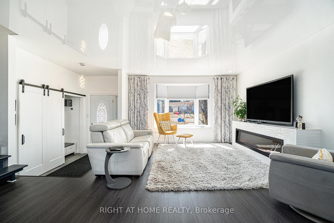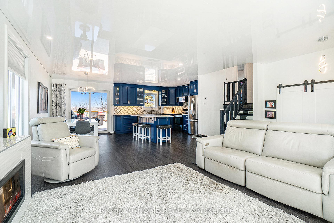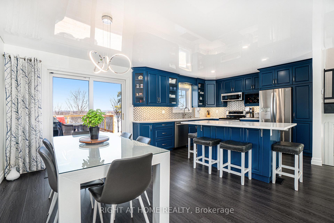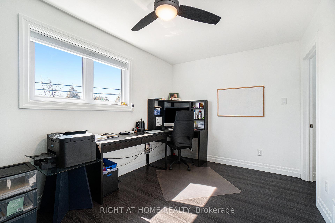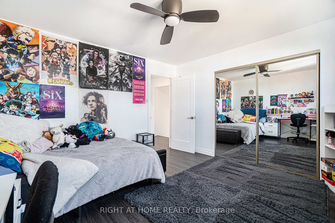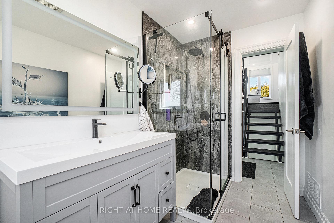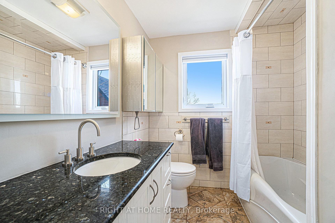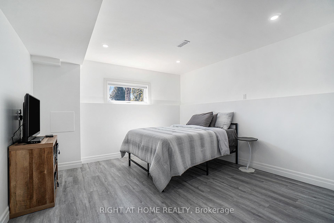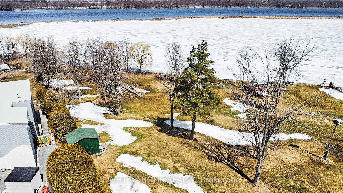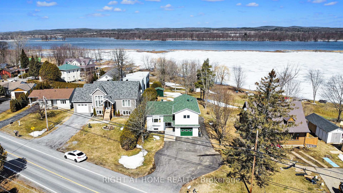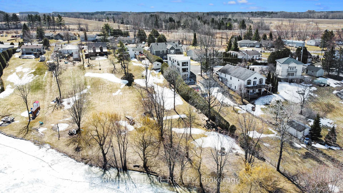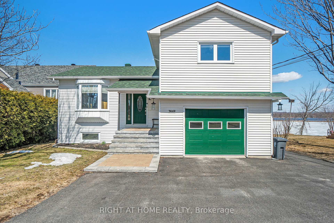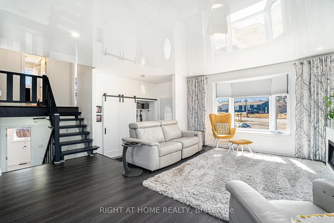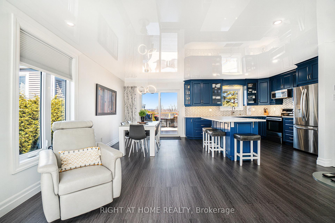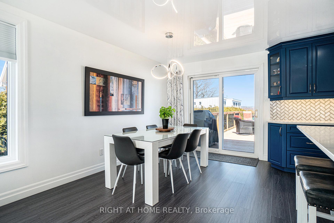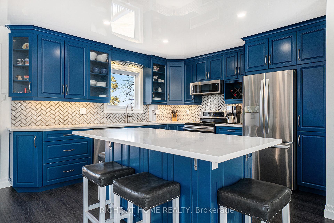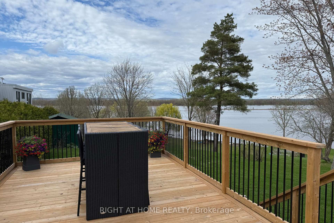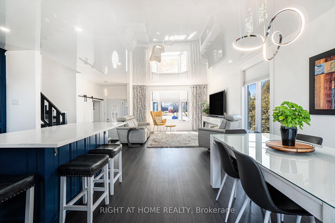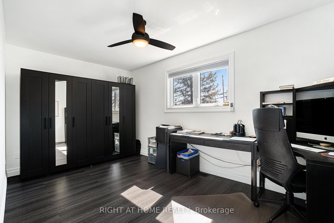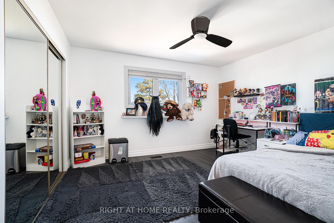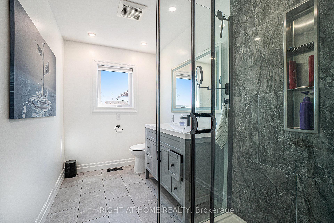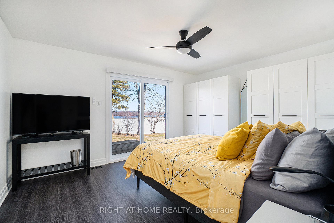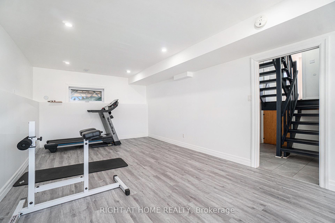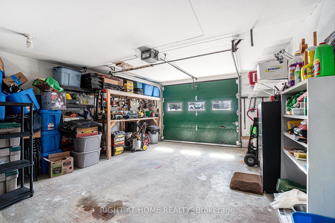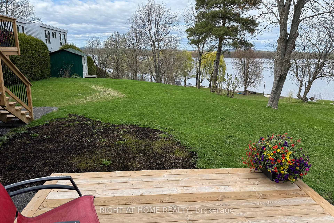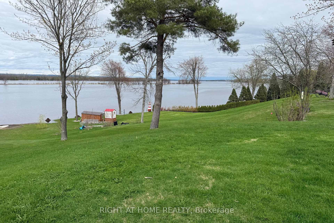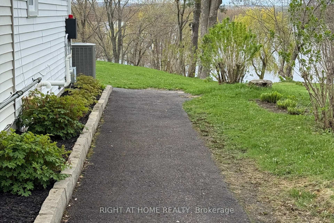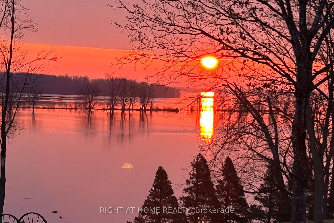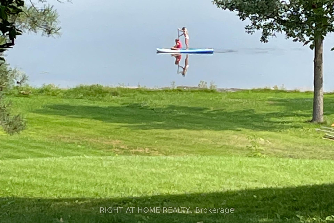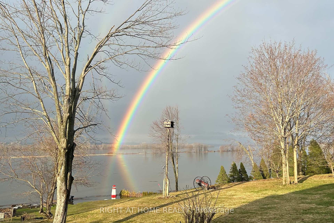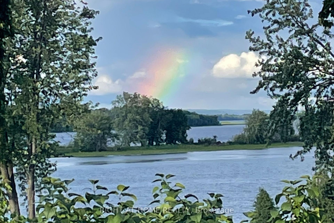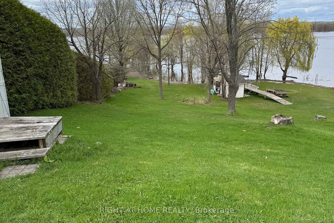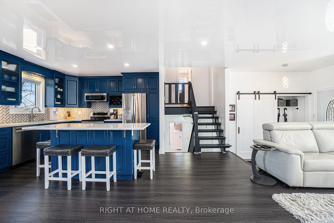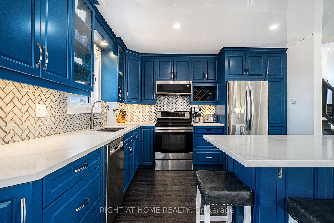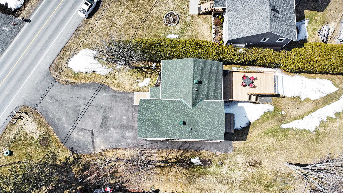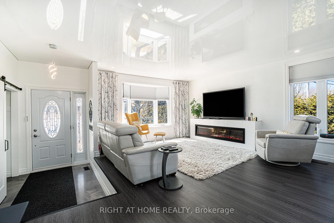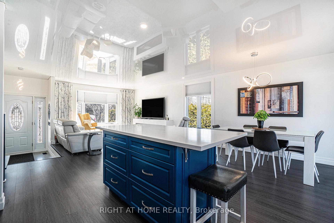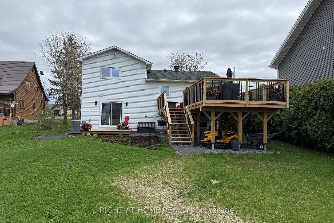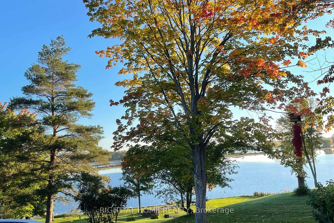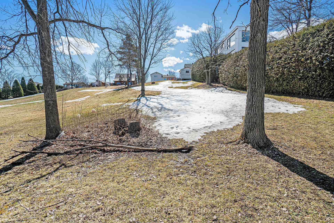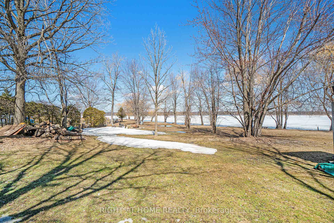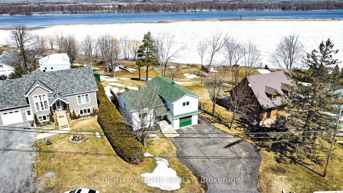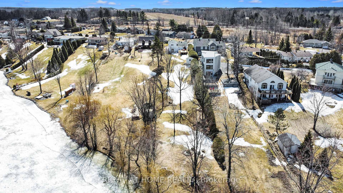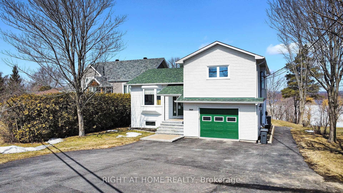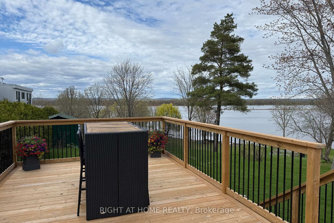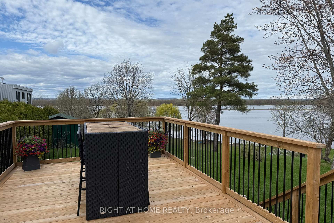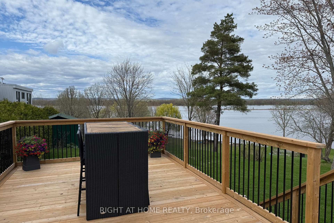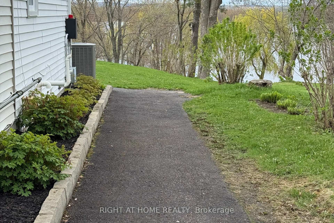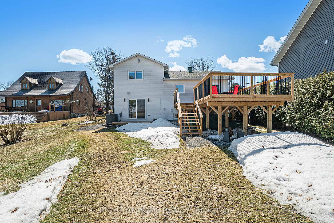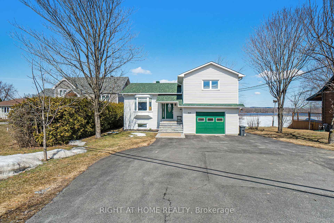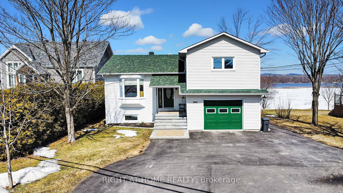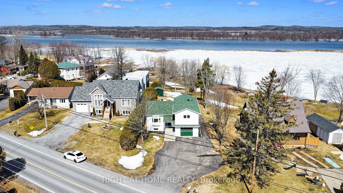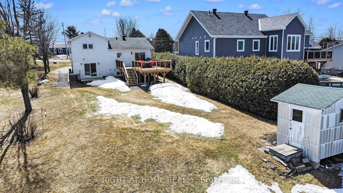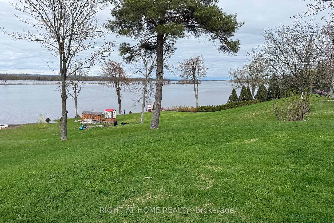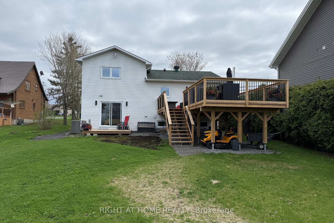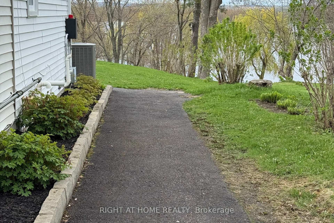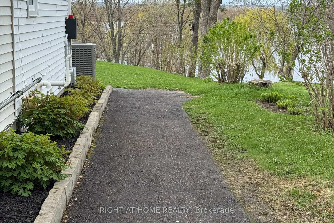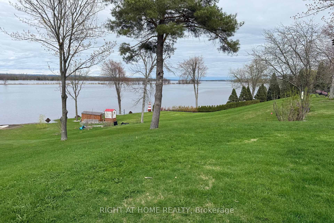$799,999
Available - For Sale
Listing ID: X12237832
3669 Principale Stre , Alfred and Plantagenet, K0A 3K0, Prescott and Rus
| WATERFRONT LIVING. Family Freedom. UNMATCHED VALUE. Stop scrolling - THIS IS THE ONE! Welcome to 3669 Principale, a FULLY RENOVATED WATERFRONT RETREAT that combines modern elegance with the kind of lifestyle most families only dream of. With room to grow, space to play, and over $200,000 in high-end upgrades, this home is priced to sell and offers unbeatable value at $799,999. Wake up to sunrise views over the Ottawa River, spend your afternoons kayaking or relaxing by the shore, and wind down by the bonfire while the kids explore the beautifully landscaped yard. This is RESORT-STYLE living, right in your own backyard. Inside, you'll find a thoughtfully designed layout that balances privacy and function. The primary suite is its own private retreat with a spa-style bathroom and patio doors leading to your own private patio, perfect for your morning coffee while taking in the serene river views. Three additional bedrooms and a stunning full bath on a separate floor - perfect for families of all sizes. The finished lower level adds even more flexible space: a fifth bedroom, rec room, gym, office - you decide. Love to entertain or dreaming of a four-season sunroom with hot tub? Engineered posts already in place give you the freedom to expand - no compromise needed. A chef's kitchen, insulated garage, walk-in pantry, large laundry room and ample storage complete this MOVE-IN READY MASTERPIECE. This isn't just a home. It's a lifestyle and it's calling. MOVE IN. SPREAD OUT. SLOW DOWN. Your WATERFRONT FOREVER HOME is here - don't let it slip away! |
| Price | $799,999 |
| Taxes: | $4212.00 |
| Occupancy: | Owner |
| Address: | 3669 Principale Stre , Alfred and Plantagenet, K0A 3K0, Prescott and Rus |
| Directions/Cross Streets: | Principale and Division |
| Rooms: | 13 |
| Bedrooms: | 4 |
| Bedrooms +: | 1 |
| Family Room: | T |
| Basement: | Finished |
| Level/Floor | Room | Length(ft) | Width(ft) | Descriptions | |
| Room 1 | Main | Foyer | 8.86 | 4.99 | Double Closet |
| Room 2 | Main | Living Ro | 16.24 | 13.91 | Electric Fireplace |
| Room 3 | Main | Dining Ro | 8.4 | 9.84 | W/O To Deck |
| Room 4 | Main | Kitchen | 10.63 | 9.84 | Backsplash, Centre Island, Quartz Counter |
| Room 5 | Second | Primary B | 14.96 | 11.18 | W/O To Deck |
| Room 6 | Second | Bathroom | 10.99 | 3.28 | 3 Pc Bath, LED Lighting, Quartz Counter |
| Room 7 | Third | Bedroom 2 | 14.96 | 11.18 | |
| Room 8 | Third | Bedroom 3 | 11.55 | 8.82 | |
| Room 9 | Third | Bedroom 4 | 12.33 | 11.18 | |
| Room 10 | Third | Bathroom | 8.43 | 7.05 | LED Lighting, Quartz Counter |
| Room 11 | Lower | Family Ro | 18.73 | 24.04 | |
| Room 12 | Lower | Laundry | 7.05 | 6.56 | |
| Room 13 | Lower | Pantry | 6.99 | 6.56 |
| Washroom Type | No. of Pieces | Level |
| Washroom Type 1 | 3 | Second |
| Washroom Type 2 | 3 | Third |
| Washroom Type 3 | 0 | |
| Washroom Type 4 | 0 | |
| Washroom Type 5 | 0 |
| Total Area: | 0.00 |
| Property Type: | Detached |
| Style: | Sidesplit 3 |
| Exterior: | Vinyl Siding |
| Garage Type: | Attached |
| Drive Parking Spaces: | 7 |
| Pool: | None |
| Approximatly Square Footage: | 1100-1500 |
| CAC Included: | N |
| Water Included: | N |
| Cabel TV Included: | N |
| Common Elements Included: | N |
| Heat Included: | N |
| Parking Included: | N |
| Condo Tax Included: | N |
| Building Insurance Included: | N |
| Fireplace/Stove: | Y |
| Heat Type: | Forced Air |
| Central Air Conditioning: | Central Air |
| Central Vac: | N |
| Laundry Level: | Syste |
| Ensuite Laundry: | F |
| Sewers: | Sewer |
$
%
Years
This calculator is for demonstration purposes only. Always consult a professional
financial advisor before making personal financial decisions.
| Although the information displayed is believed to be accurate, no warranties or representations are made of any kind. |
| RIGHT AT HOME REALTY |
|
|

FARHANG RAFII
Sales Representative
Dir:
647-606-4145
Bus:
416-364-4776
Fax:
416-364-5556
| Virtual Tour | Book Showing | Email a Friend |
Jump To:
At a Glance:
| Type: | Freehold - Detached |
| Area: | Prescott and Russell |
| Municipality: | Alfred and Plantagenet |
| Neighbourhood: | 610 - Alfred and Plantagenet Twp |
| Style: | Sidesplit 3 |
| Tax: | $4,212 |
| Beds: | 4+1 |
| Baths: | 2 |
| Fireplace: | Y |
| Pool: | None |
Locatin Map:
Payment Calculator:

