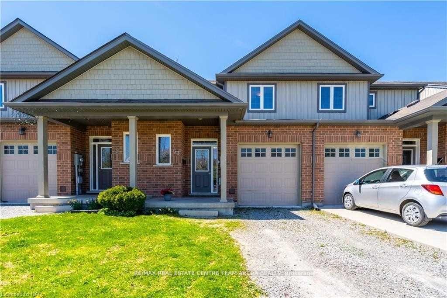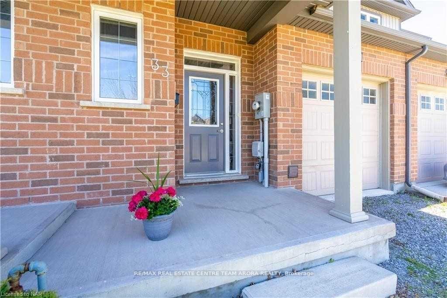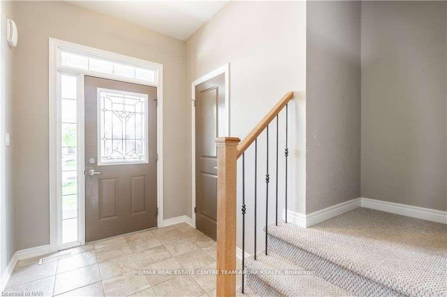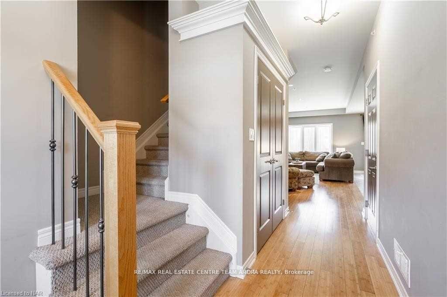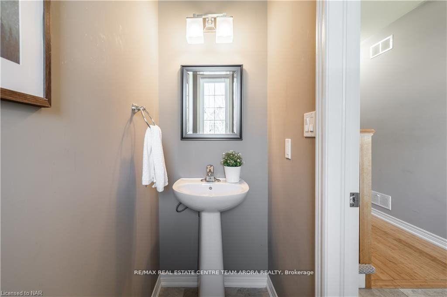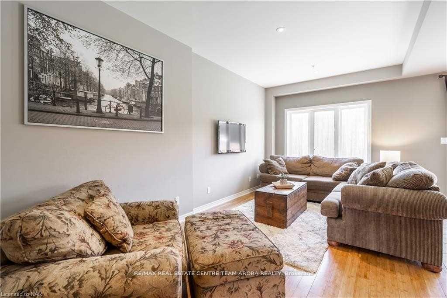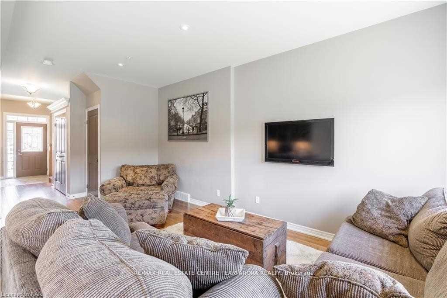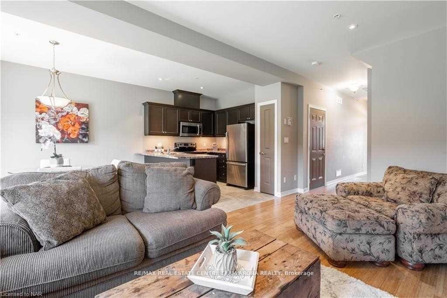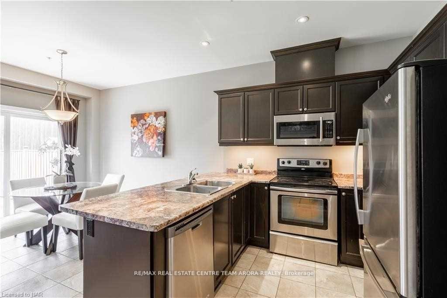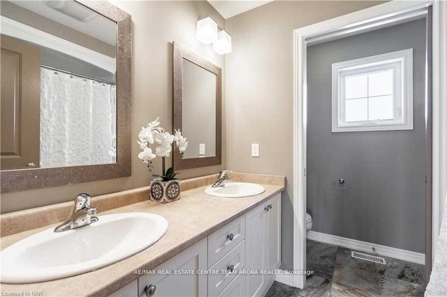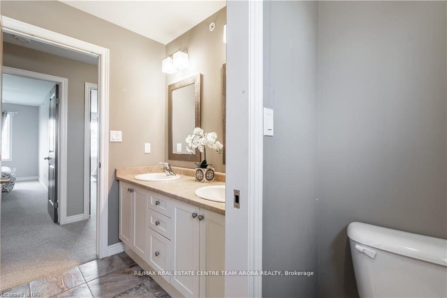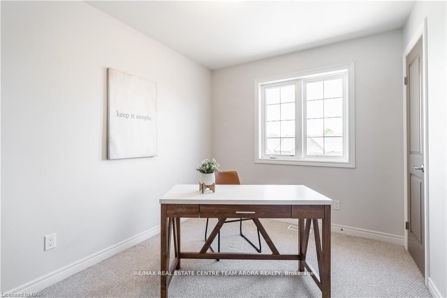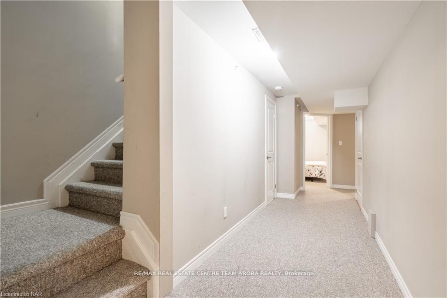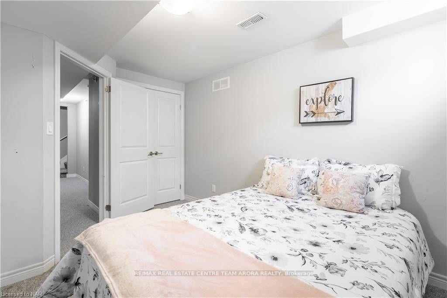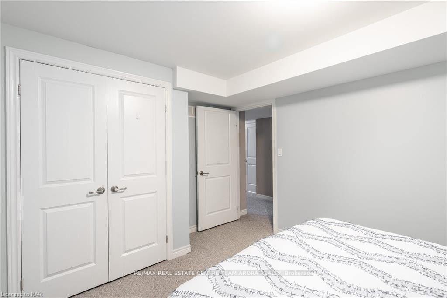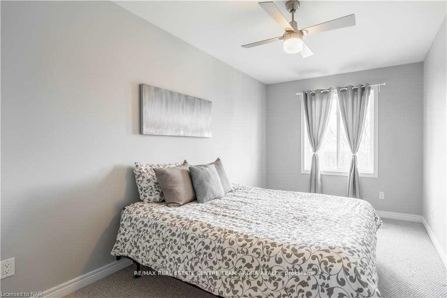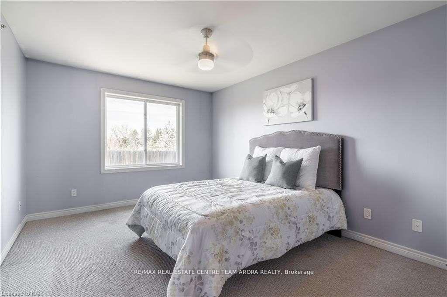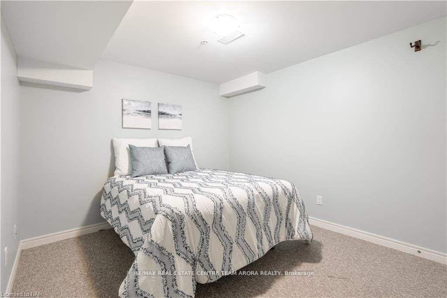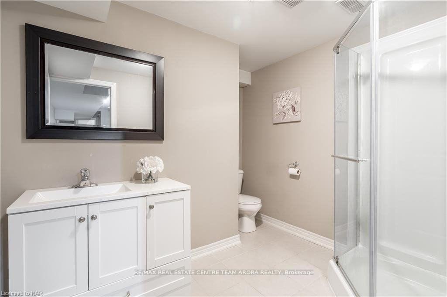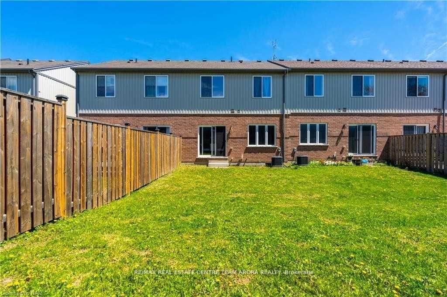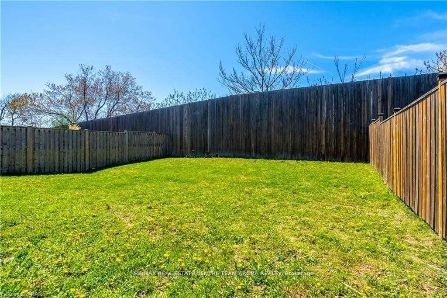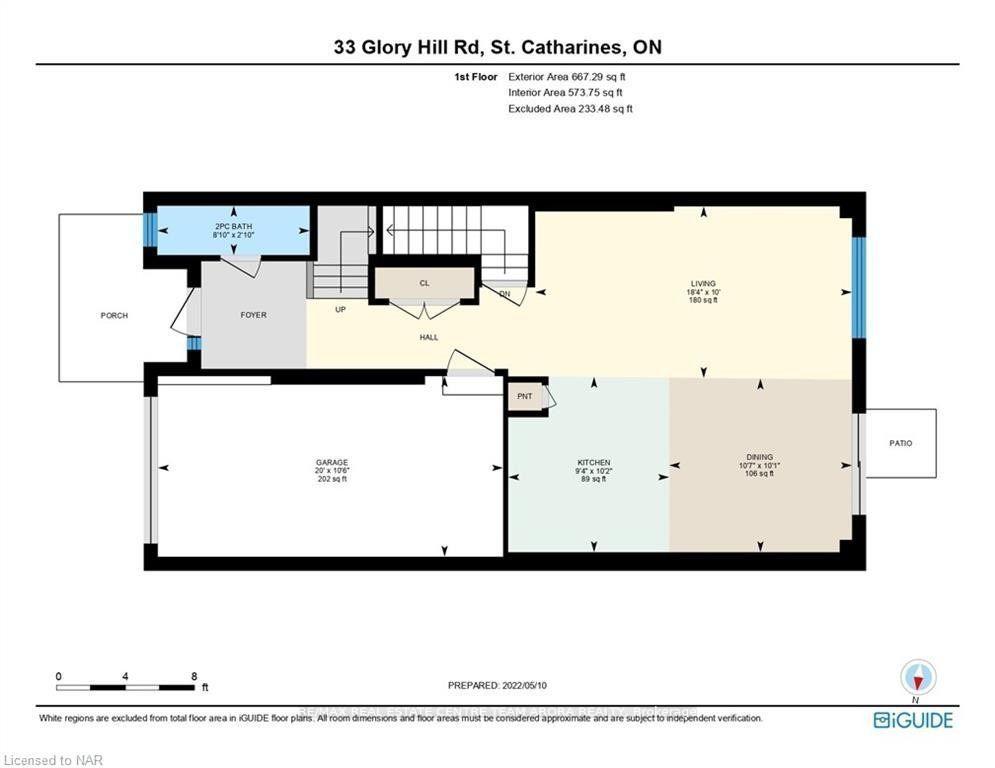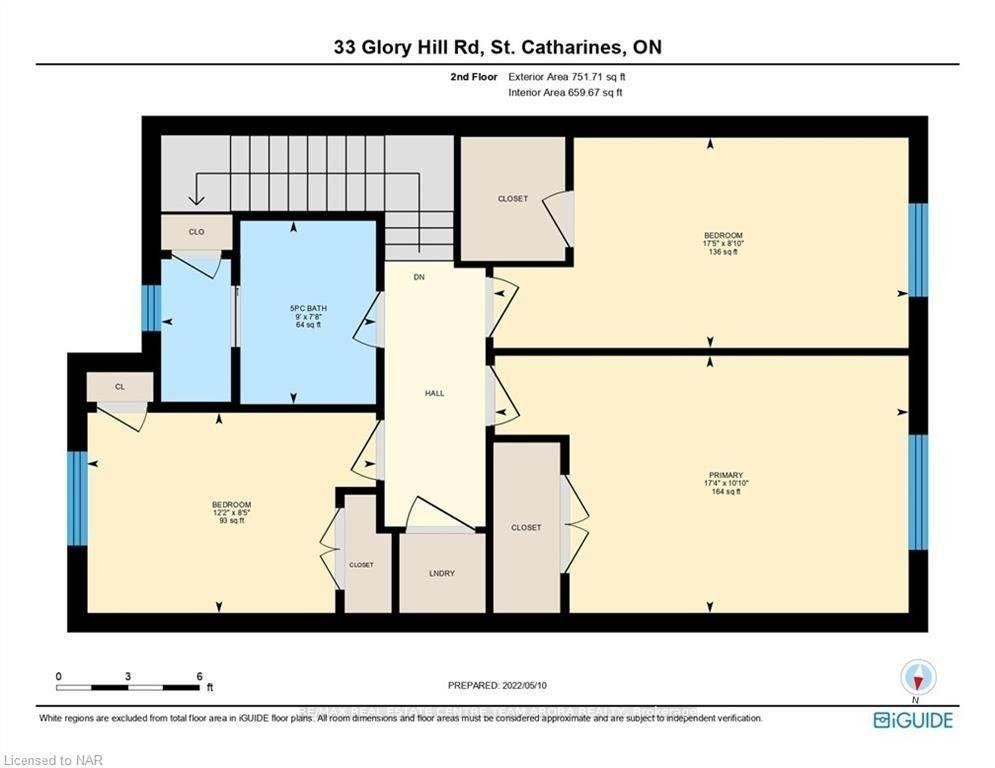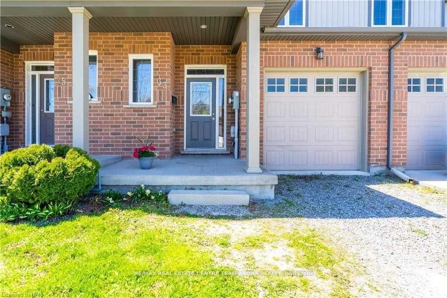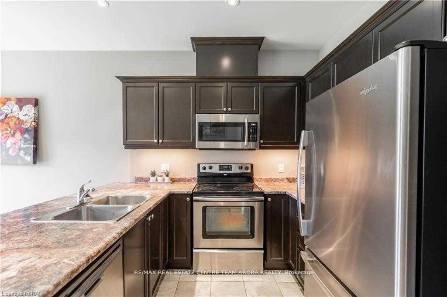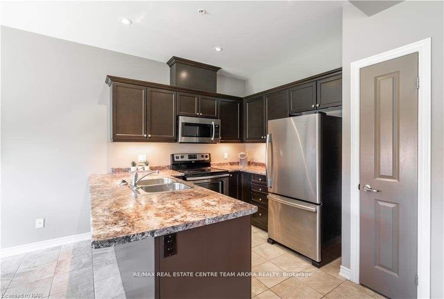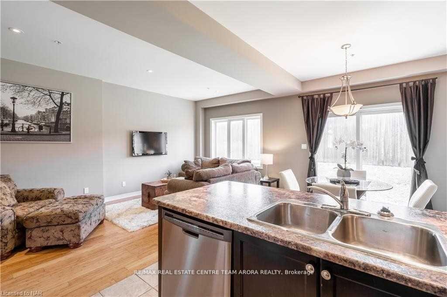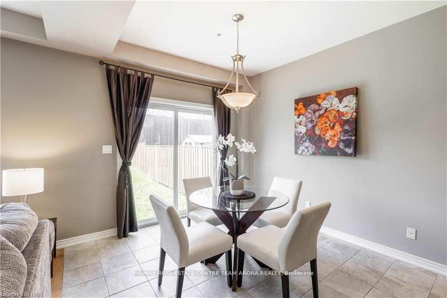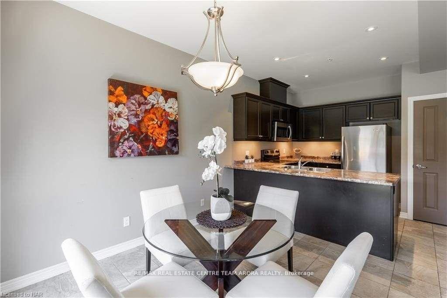$3,350
Available - For Rent
Listing ID: X12237838
33 Glory Hill Road , St. Catharines, L2P 0C7, Niagara
| Discover this extraordinary 5-bedroom townhouse located in the highly desirable Garden Park Community of St. Catharines. Offering the perfect blend of space, style, and convenience, this well-appointed home is ideal for students, families, or newcomers seeking comfort in a vibrant, well-connected neighborhood.This bright and spacious townhouse features five generously sized bedrooms and three full bathrooms, providing ample space for large families or shared living arrangements. The home boasts a modern, open-concept main floor with a well-equipped kitchen, abundant cabinetry, and a dining area perfect for entertaining or casual meals. The cozy living room opens up to a private backyard, making it an ideal spot to relax after a long day.Enjoy the convenience of in-unit laundry, parking. Located just a 10-minute drive from both Brock University and Niagara College, this property offers easy access to post-secondary institutions, making it a top choice for students. The surrounding area is filled with scenic parks, reputable schools, shopping centres, restaurants, and even renowned local wineries, offering residents a well-rounded lifestyle full of amenities. |
| Price | $3,350 |
| Taxes: | $0.00 |
| Occupancy: | Tenant |
| Address: | 33 Glory Hill Road , St. Catharines, L2P 0C7, Niagara |
| Acreage: | < .50 |
| Directions/Cross Streets: | Disher St W/ Oakdale Ave |
| Rooms: | 9 |
| Bedrooms: | 3 |
| Bedrooms +: | 2 |
| Family Room: | F |
| Basement: | Finished |
| Furnished: | Unfu |
| Level/Floor | Room | Length(ft) | Width(ft) | Descriptions | |
| Room 1 | Main | Kitchen | |||
| Room 2 | Main | Living Ro | |||
| Room 3 | Main | Dining Ro | |||
| Room 4 | Second | Primary B | |||
| Room 5 | Second | Bedroom 2 | |||
| Room 6 | Second | Bedroom 3 | |||
| Room 7 | Lower | Bedroom | |||
| Room 8 | Lower | Bedroom 2 | |||
| Room 9 | Lower | Utility R |
| Washroom Type | No. of Pieces | Level |
| Washroom Type 1 | 2 | Main |
| Washroom Type 2 | 5 | Second |
| Washroom Type 3 | 3 | Lower |
| Washroom Type 4 | 0 | |
| Washroom Type 5 | 0 |
| Total Area: | 0.00 |
| Approximatly Age: | 6-15 |
| Property Type: | Att/Row/Townhouse |
| Style: | 2-Storey |
| Exterior: | Aluminum Siding, Brick |
| Garage Type: | Attached |
| (Parking/)Drive: | Available |
| Drive Parking Spaces: | 2 |
| Park #1 | |
| Parking Type: | Available |
| Park #2 | |
| Parking Type: | Available |
| Pool: | None |
| Laundry Access: | Ensuite |
| Approximatly Age: | 6-15 |
| Approximatly Square Footage: | 1100-1500 |
| CAC Included: | N |
| Water Included: | N |
| Cabel TV Included: | N |
| Common Elements Included: | N |
| Heat Included: | N |
| Parking Included: | N |
| Condo Tax Included: | N |
| Building Insurance Included: | N |
| Fireplace/Stove: | N |
| Heat Type: | Baseboard |
| Central Air Conditioning: | Central Air |
| Central Vac: | N |
| Laundry Level: | Syste |
| Ensuite Laundry: | F |
| Sewers: | Sewer |
| Although the information displayed is believed to be accurate, no warranties or representations are made of any kind. |
| RE/MAX REAL ESTATE CENTRE TEAM ARORA REALTY |
|
|

FARHANG RAFII
Sales Representative
Dir:
647-606-4145
Bus:
416-364-4776
Fax:
416-364-5556
| Book Showing | Email a Friend |
Jump To:
At a Glance:
| Type: | Freehold - Att/Row/Townhouse |
| Area: | Niagara |
| Municipality: | St. Catharines |
| Neighbourhood: | 456 - Oakdale |
| Style: | 2-Storey |
| Approximate Age: | 6-15 |
| Beds: | 3+2 |
| Baths: | 3 |
| Fireplace: | N |
| Pool: | None |
Locatin Map:

