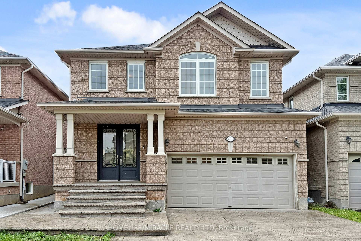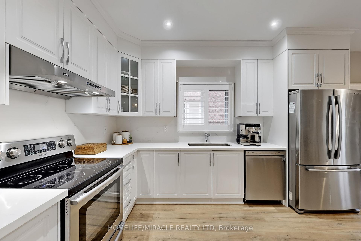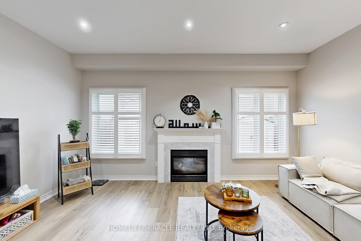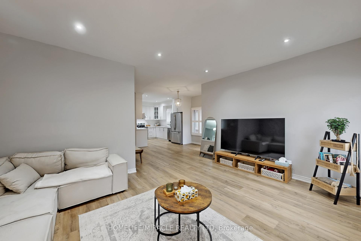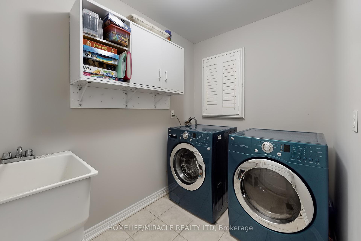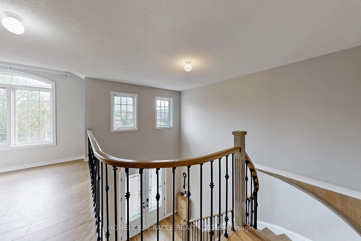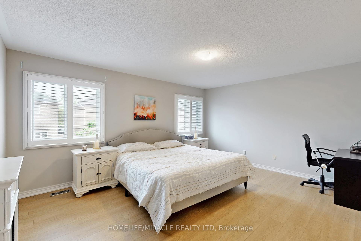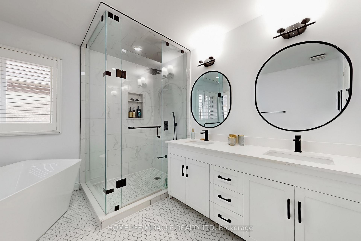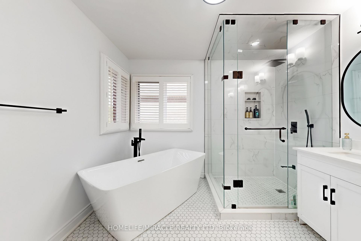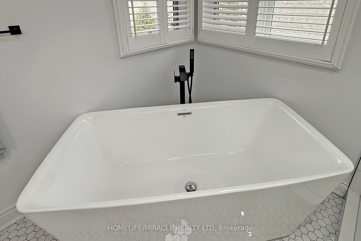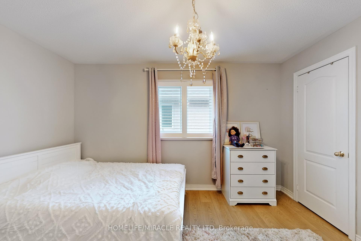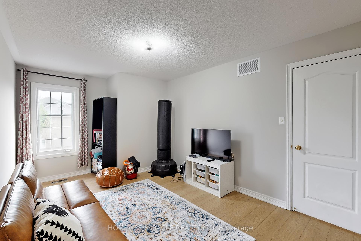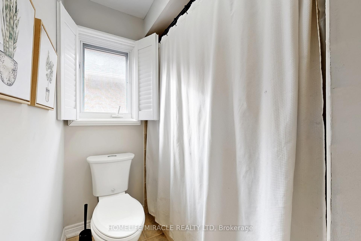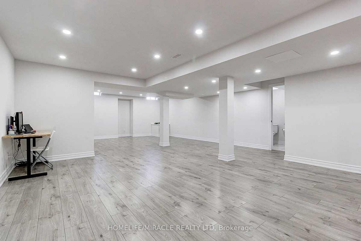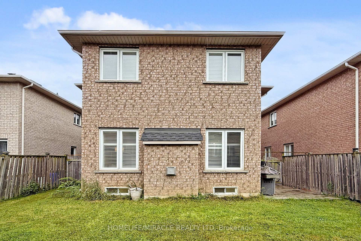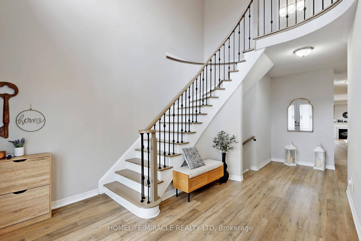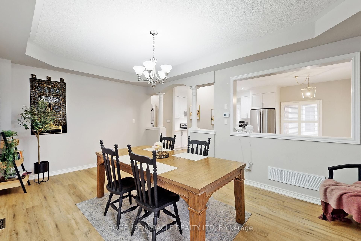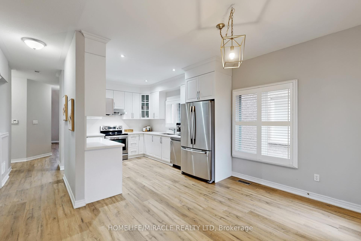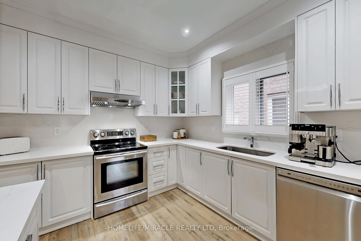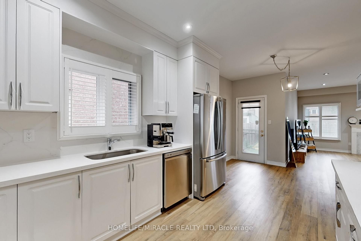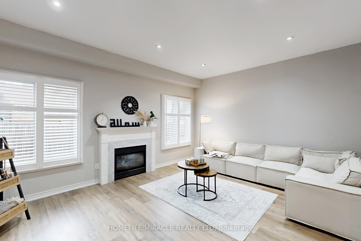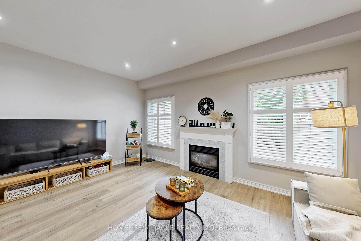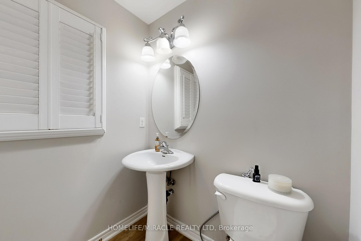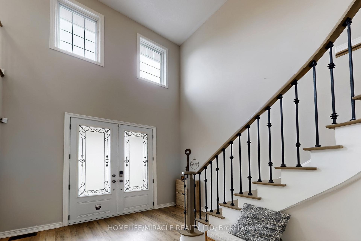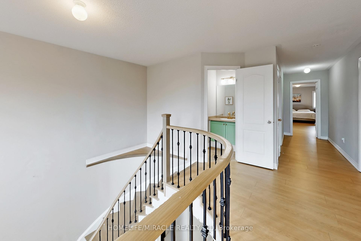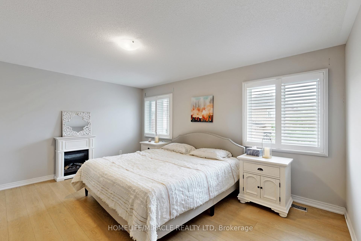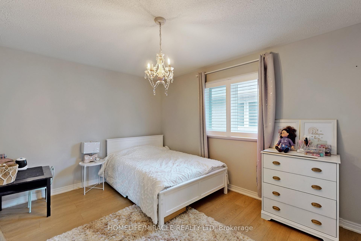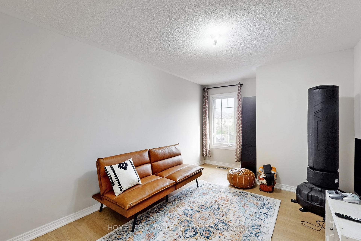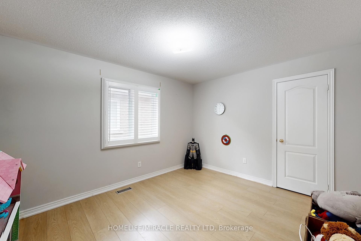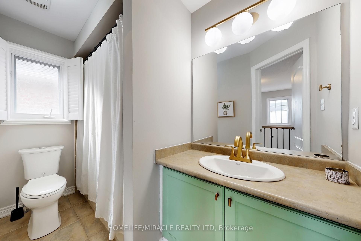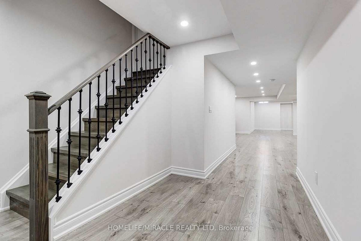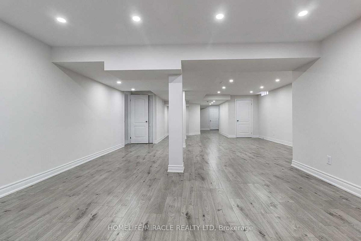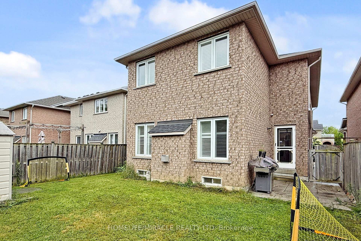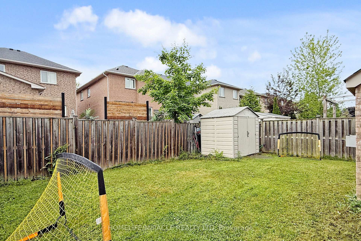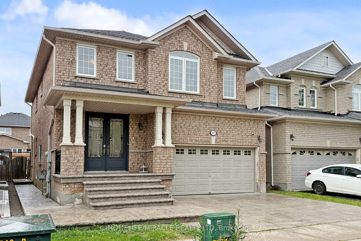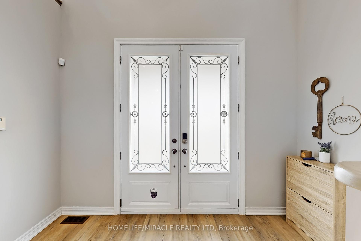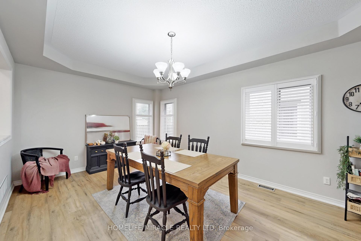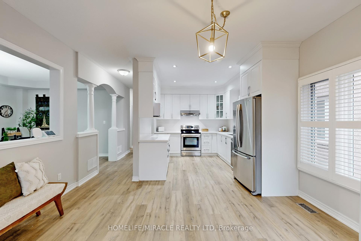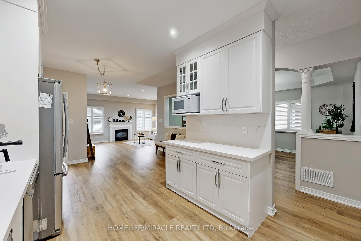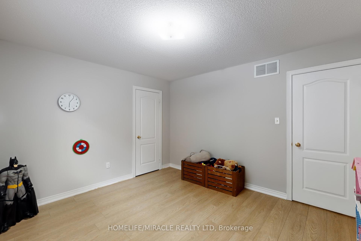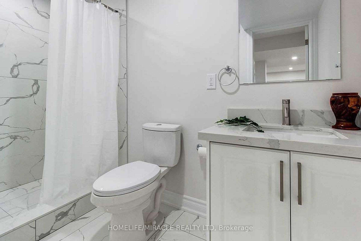$1,299,900
Available - For Sale
Listing ID: W12232322
467 Willmott Cres , Milton, L9T 6W7, Halton
| Absolutely Stunning, Upgraded and carpet free 4 bedroom 4 bathroom double car garage house with fully finished basement located in the Eastern part of Milton. The top two floors make 2581 Sq Ft in size then there is extra living space in the finished basement. This beautifully renovated detached home is a true gem offering comfort, style, functionality and situated on a 100 feet deep lot. This house has a pattern concrete driveway, front porch and concrete patio in the fully fenced backyard. The double door main entrance welcomes you to a large foyer with open space above. The main level boasts elegant vinyl floors. Combined living and dining room with coffered ceiling and windows. Large family room with a gas fireplace and overlooking the backyard. Modern and renovated kitchen with stainless steel appliances, quartz counters, backsplash, window above sink, breakfast area and access to the backyard with concrete patio. Modern spiral hardwood staircase with metal pickets takes you to the upper level. Large primary bedroom with walk-in closet and a fully renovated ensuite including a free-standing tub, double vanity and a frameless glass shower. The other three bedrooms are of good sizes. Computer nook with a large window bringing in the sunlight. Enjoy the convenience of the main floor laundry room with laundry sink, window and access to a double car garage. Fully finished basement with rec room, pot lights, 3PC full bathroom and a cold cellar. This house has a spacious layout which is ideal for families or entertaining. Located close to schools, parks, shopping, Milton GO station, Milton Arts Centre and easy access to Highway 401. This property checks all the boxes for modern suburban living. |
| Price | $1,299,900 |
| Taxes: | $5501.00 |
| Occupancy: | Owner |
| Address: | 467 Willmott Cres , Milton, L9T 6W7, Halton |
| Directions/Cross Streets: | Laurier Ave / Willmott Cres |
| Rooms: | 11 |
| Rooms +: | 1 |
| Bedrooms: | 4 |
| Bedrooms +: | 0 |
| Family Room: | T |
| Basement: | Finished, Full |
| Level/Floor | Room | Length(ft) | Width(ft) | Descriptions | |
| Room 1 | Ground | Living Ro | 18.01 | 11.51 | Vinyl Floor, Coffered Ceiling(s), Combined w/Dining |
| Room 2 | Ground | Dining Ro | 18.01 | 11.51 | Vinyl Floor, Window, Combined w/Living |
| Room 3 | Ground | Family Ro | 16.01 | 12.79 | Vinyl Floor, Gas Fireplace, Pot Lights |
| Room 4 | Ground | Kitchen | 10.66 | 9.87 | Renovated, Quartz Counter, Stainless Steel Appl |
| Room 5 | Ground | Breakfast | 13.68 | 8.72 | Vinyl Floor, W/O To Patio, Window |
| Room 6 | Ground | Laundry | 8.07 | 5.58 | Ceramic Floor, Laundry Sink, Access To Garage |
| Room 7 | Second | Primary B | 16.01 | 13.02 | Laminate, 5 Pc Ensuite, Walk-In Closet(s) |
| Room 8 | Second | Bedroom 2 | 13.45 | 10 | Laminate, Closet, Window |
| Room 9 | Second | Bedroom 3 | 12.82 | 10 | Laminate, Closet, Window |
| Room 10 | Second | Bedroom 4 | 12.14 | 10.82 | Laminate, Closet, Window |
| Room 11 | Second | Loft | 12 | 4.66 | Laminate, Large Window |
| Room 12 | Basement | Recreatio | 31 | 20.34 |
| Washroom Type | No. of Pieces | Level |
| Washroom Type 1 | 2 | Ground |
| Washroom Type 2 | 5 | Second |
| Washroom Type 3 | 4 | Second |
| Washroom Type 4 | 3 | Basement |
| Washroom Type 5 | 0 |
| Total Area: | 0.00 |
| Property Type: | Detached |
| Style: | 2-Storey |
| Exterior: | Brick, Other |
| Garage Type: | Attached |
| (Parking/)Drive: | Private Do |
| Drive Parking Spaces: | 2 |
| Park #1 | |
| Parking Type: | Private Do |
| Park #2 | |
| Parking Type: | Private Do |
| Pool: | None |
| Approximatly Square Footage: | 2500-3000 |
| Property Features: | Arts Centre, Fenced Yard |
| CAC Included: | N |
| Water Included: | N |
| Cabel TV Included: | N |
| Common Elements Included: | N |
| Heat Included: | N |
| Parking Included: | N |
| Condo Tax Included: | N |
| Building Insurance Included: | N |
| Fireplace/Stove: | Y |
| Heat Type: | Forced Air |
| Central Air Conditioning: | Central Air |
| Central Vac: | N |
| Laundry Level: | Syste |
| Ensuite Laundry: | F |
| Sewers: | Sewer |
| Utilities-Cable: | A |
| Utilities-Hydro: | A |
$
%
Years
This calculator is for demonstration purposes only. Always consult a professional
financial advisor before making personal financial decisions.
| Although the information displayed is believed to be accurate, no warranties or representations are made of any kind. |
| HOMELIFE/MIRACLE REALTY LTD |
|
|

FARHANG RAFII
Sales Representative
Dir:
647-606-4145
Bus:
416-364-4776
Fax:
416-364-5556
| Virtual Tour | Book Showing | Email a Friend |
Jump To:
At a Glance:
| Type: | Freehold - Detached |
| Area: | Halton |
| Municipality: | Milton |
| Neighbourhood: | 1027 - CL Clarke |
| Style: | 2-Storey |
| Tax: | $5,501 |
| Beds: | 4 |
| Baths: | 4 |
| Fireplace: | Y |
| Pool: | None |
Locatin Map:
Payment Calculator:

