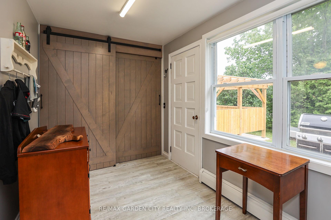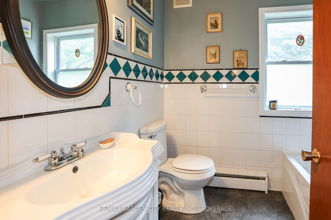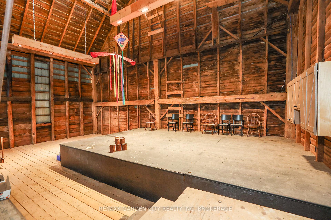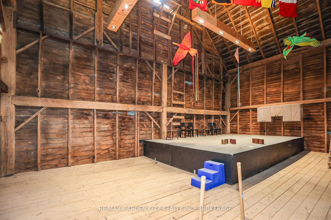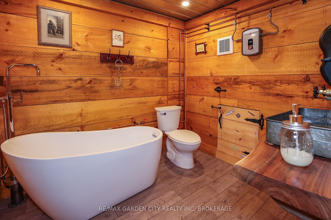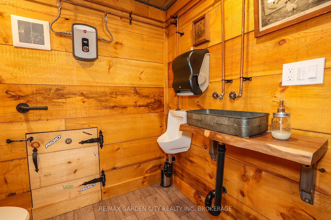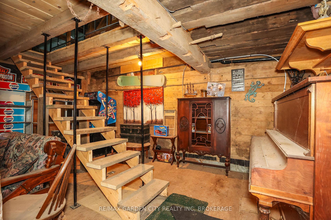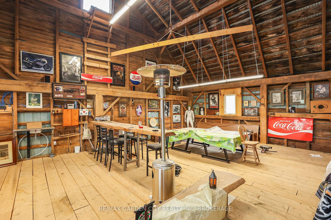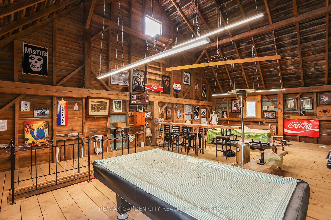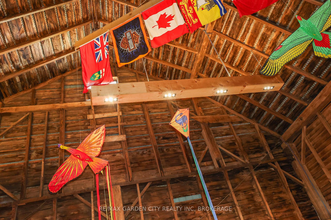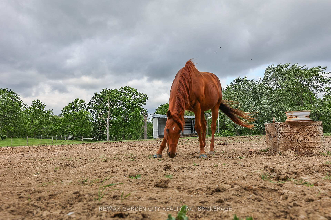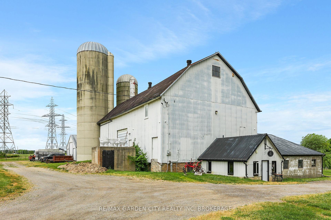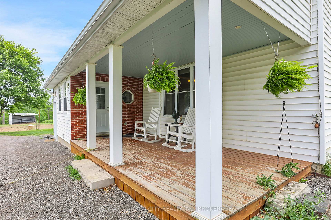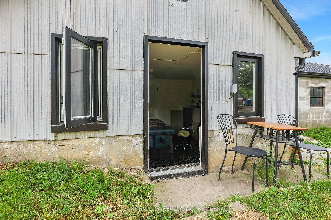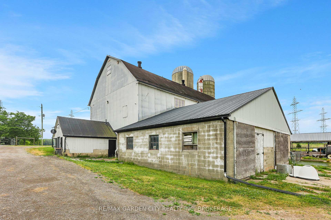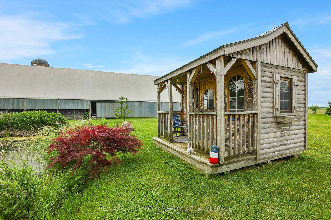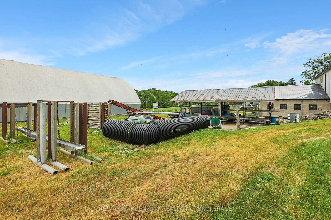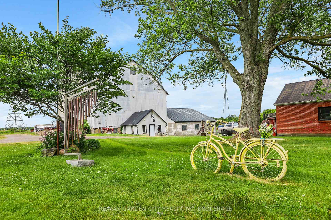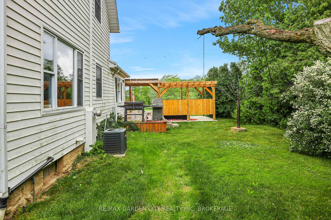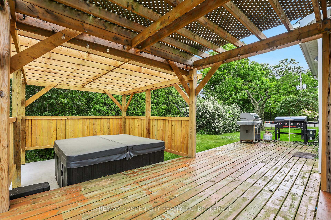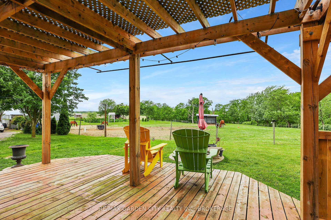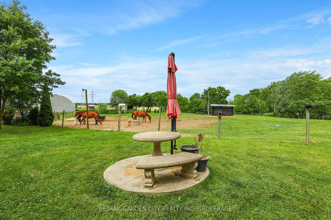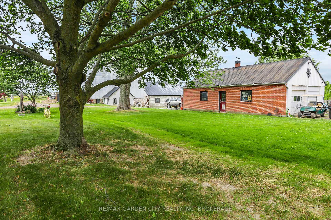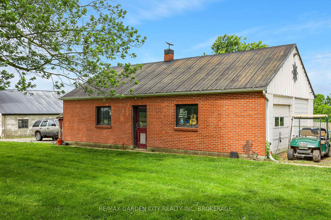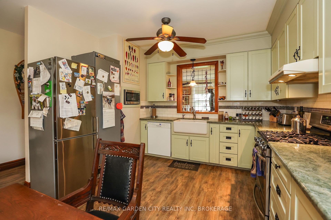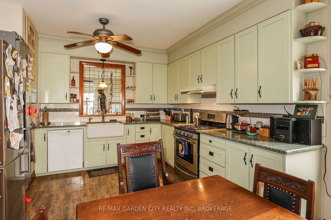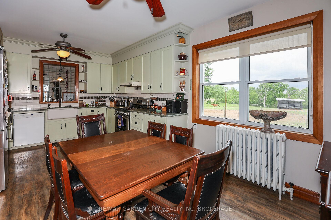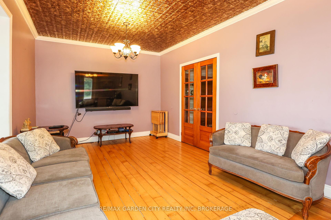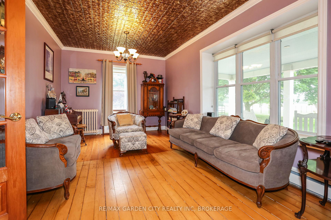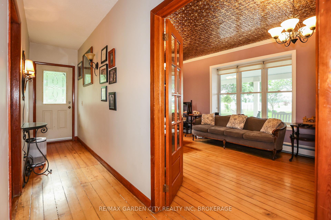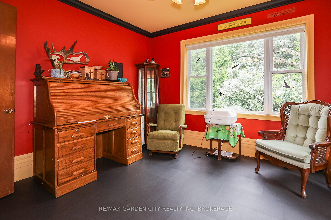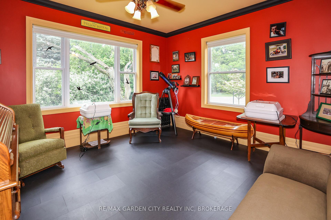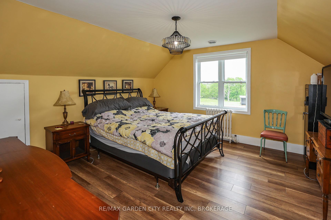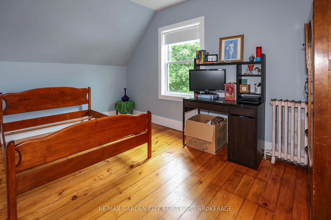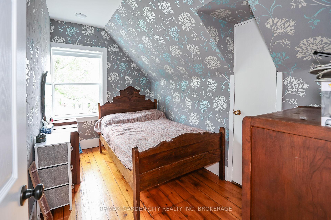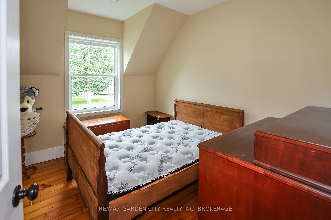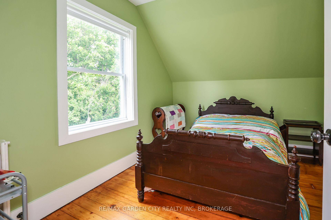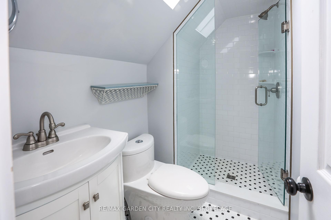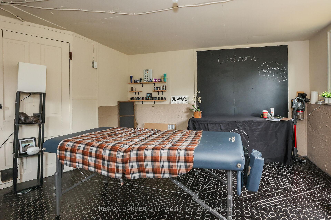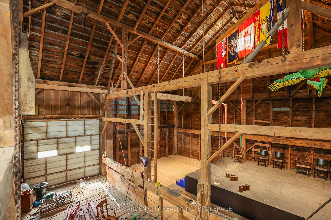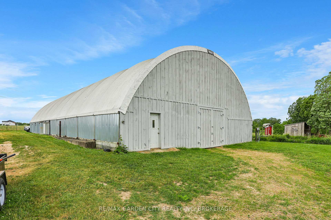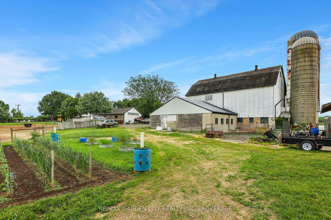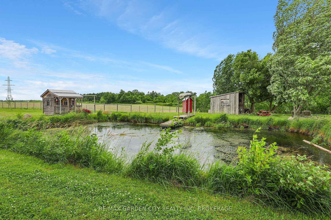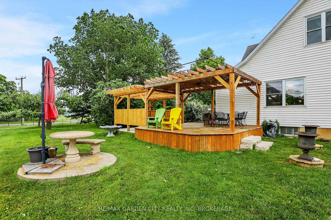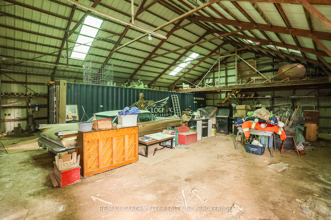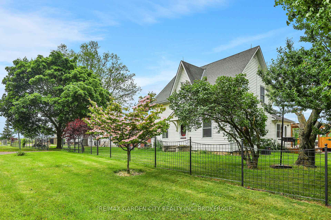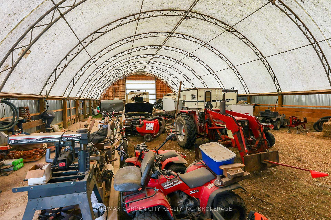$1,499,800
Available - For Sale
Listing ID: X12235386
2460 Effingham Stre , Pelham, L0S 1C0, Niagara
| Unbelievable 16.68-acre property featuring a fully renovated 5-bedroom century farmhouse on prestigious Effingham St with 2 road frontages. Numerous well-kept outbuildings include the original 3-storey dairy barn with concrete silo. The lower level houses chickens and geese with a walk-in cooler; the 2nd and 3rd levels showcase exposed hand-hewn beams, planks, a stage area, and 4-piece bathroom. A loft/bar area makes it perfect for parties and events. The original milk house has been converted into a heated, insulated workspace with tile floors, currently used as a wellness/therapy office. A transfer box for a generator hookup has been put in which can run the whole property, natural gas line to this majestic barn. A detached 23 x 35 brick/block shop/garage has 220V power and overhead doors, one 9' high. Also included are a 50 x 50 implement shed, 50 x 100 coverall, pond, bunkie, and lean-to picnic area. 12 Mile Creek runs through the bush and meadow, home to wildlife like deer and turkeys. Conservation & Ducks Unlimited planted 4000 trees in recent years. Apple, cherry, plum trees, and raspberries grow in the backyard. There's a good-sized horse paddock with a walk-in shed and frost-free water system. Approx. 5 acres are in cash crop, plus an additional 10 acres rented by the owner, reducing property taxes significantly. A covered side porch leads into a tiled mudroom. A second front entrance opens to a hardwood foyer, original parlor (office), and living room with wide plank floors and French doors. Main floor includes a 3-piece bath, spacious kitchen with granite countertops, laundry room with separate shower and pantry. Step out to a wood deck with a hot tub and gazebo. Upstairs: 5 bedrooms (4 w/wide plank floors) and a 3-piece bath with skylight and glass shower. Full basement with 200 amp service, 1yr new gas on-demand water system, sump pump, central vac, filtration system, and 2yr new central air. Don't miss this rare opportunity! |
| Price | $1,499,800 |
| Taxes: | $294.37 |
| Occupancy: | Owner |
| Address: | 2460 Effingham Stre , Pelham, L0S 1C0, Niagara |
| Acreage: | 10-24.99 |
| Directions/Cross Streets: | Roland Rd |
| Rooms: | 9 |
| Bedrooms: | 5 |
| Bedrooms +: | 0 |
| Family Room: | F |
| Basement: | Exposed Rock, Unfinished |
| Level/Floor | Room | Length(ft) | Width(ft) | Descriptions | |
| Room 1 | Main | Foyer | 15.91 | 9.15 | |
| Room 2 | Main | Kitchen | 11.68 | 11.41 | |
| Room 3 | Main | Dining Ro | 12.66 | 8.27 | |
| Room 4 | Main | Living Ro | 21.25 | 10.92 | |
| Room 5 | Main | Office | 13.32 | 11.74 | |
| Room 6 | Main | Bathroom | 7.41 | 6.49 | |
| Room 7 | Main | Laundry | 14.01 | 7.08 | |
| Room 8 | Second | Bedroom | 13.91 | 13.32 | |
| Room 9 | Second | Bedroom 2 | 11.81 | 6.92 | |
| Room 10 | Second | Bedroom 3 | 13.91 | 8.82 | |
| Room 11 | Second | Bedroom 4 | 10.43 | 9.09 | |
| Room 12 | Second | Bedroom 5 | 10.43 | 8.66 | |
| Room 13 | Second | Bathroom | 7.9 | 4.26 |
| Washroom Type | No. of Pieces | Level |
| Washroom Type 1 | 3 | Main |
| Washroom Type 2 | 3 | Second |
| Washroom Type 3 | 0 | |
| Washroom Type 4 | 0 | |
| Washroom Type 5 | 0 |
| Total Area: | 0.00 |
| Approximatly Age: | 100+ |
| Property Type: | Farm |
| Style: | 1 1/2 Storey |
| Exterior: | Vinyl Siding |
| Garage Type: | Detached |
| (Parking/)Drive: | Private, C |
| Drive Parking Spaces: | 20 |
| Park #1 | |
| Parking Type: | Private, C |
| Park #2 | |
| Parking Type: | Private |
| Park #3 | |
| Parking Type: | Circular D |
| Pool: | None |
| Other Structures: | Additional Gar |
| Approximatly Age: | 100+ |
| Approximatly Square Footage: | 2000-2500 |
| Property Features: | Arts Centre, Golf |
| CAC Included: | N |
| Water Included: | N |
| Cabel TV Included: | N |
| Common Elements Included: | N |
| Heat Included: | N |
| Parking Included: | N |
| Condo Tax Included: | N |
| Building Insurance Included: | N |
| Fireplace/Stove: | N |
| Heat Type: | Water |
| Central Air Conditioning: | Central Air |
| Central Vac: | Y |
| Laundry Level: | Syste |
| Ensuite Laundry: | F |
| Sewers: | Septic |
| Water: | Drilled W |
| Water Supply Types: | Drilled Well |
| Utilities-Cable: | N |
| Utilities-Hydro: | Y |
$
%
Years
This calculator is for demonstration purposes only. Always consult a professional
financial advisor before making personal financial decisions.
| Although the information displayed is believed to be accurate, no warranties or representations are made of any kind. |
| RE/MAX GARDEN CITY REALTY INC, BROKERAGE |
|
|

FARHANG RAFII
Sales Representative
Dir:
647-606-4145
Bus:
416-364-4776
Fax:
416-364-5556
| Virtual Tour | Book Showing | Email a Friend |
Jump To:
At a Glance:
| Type: | Freehold - Farm |
| Area: | Niagara |
| Municipality: | Pelham |
| Neighbourhood: | 663 - North Pelham |
| Style: | 1 1/2 Storey |
| Approximate Age: | 100+ |
| Tax: | $294.37 |
| Beds: | 5 |
| Baths: | 2 |
| Fireplace: | N |
| Pool: | None |
Locatin Map:
Payment Calculator:


