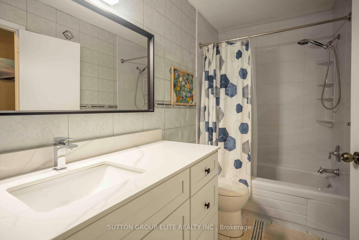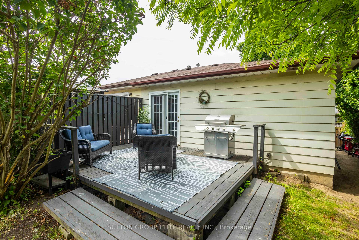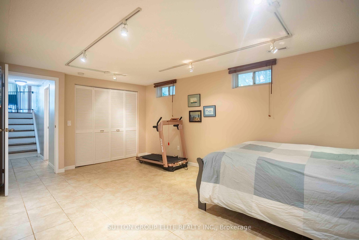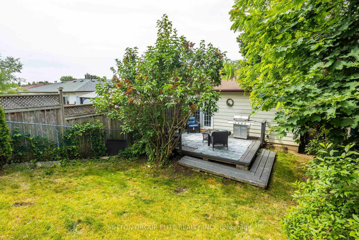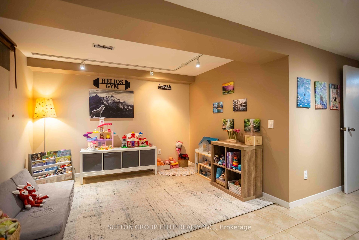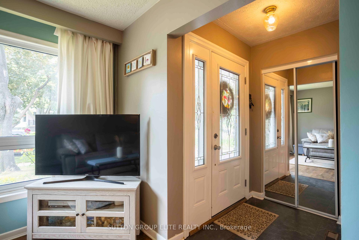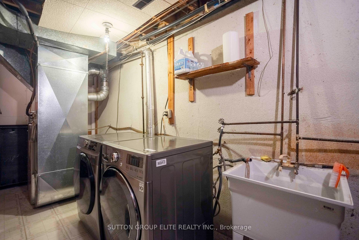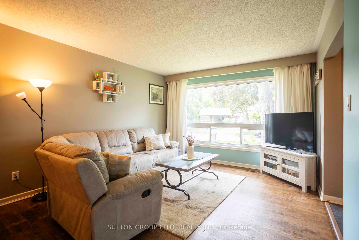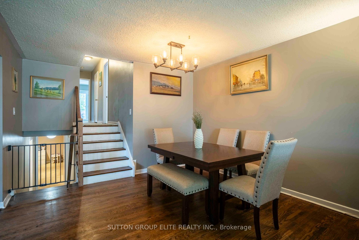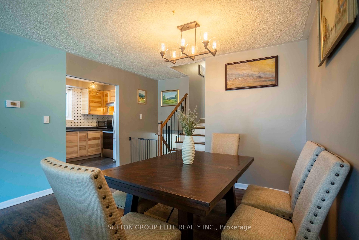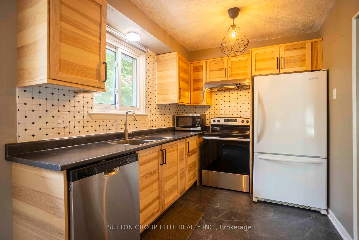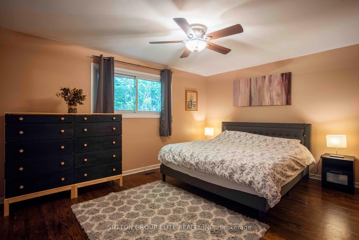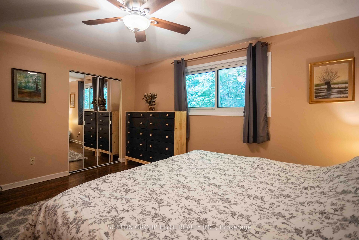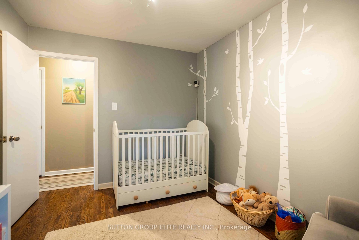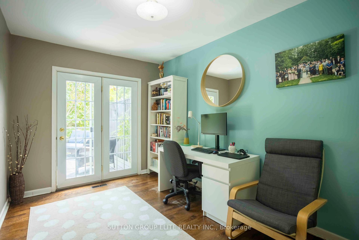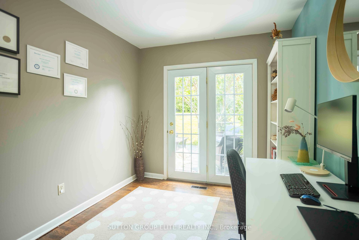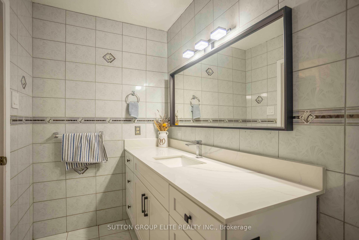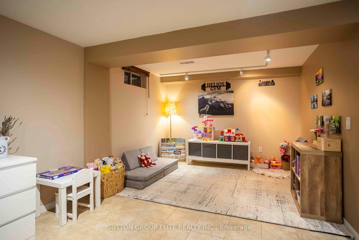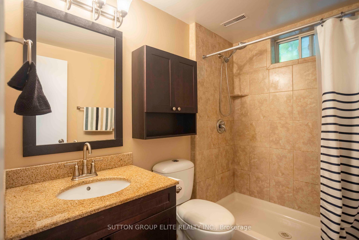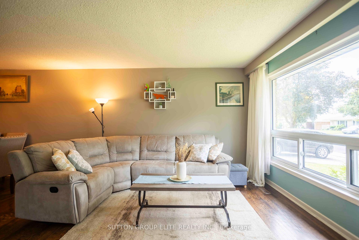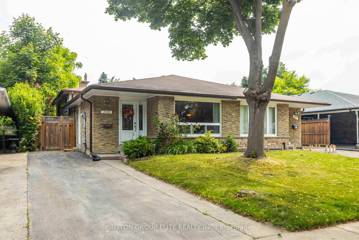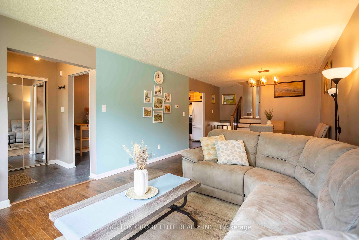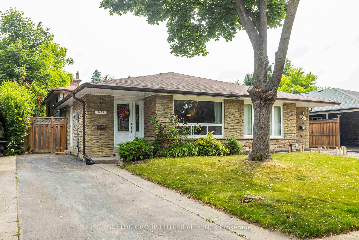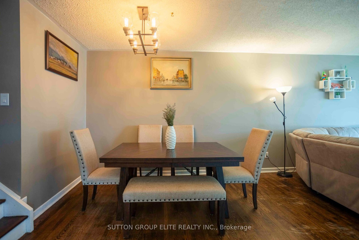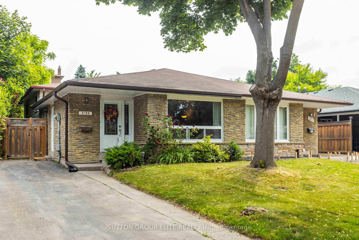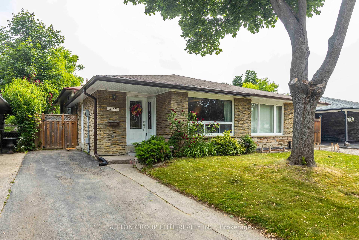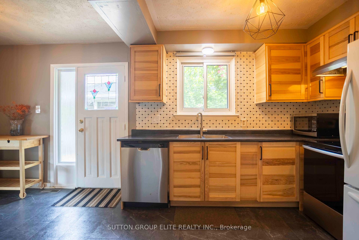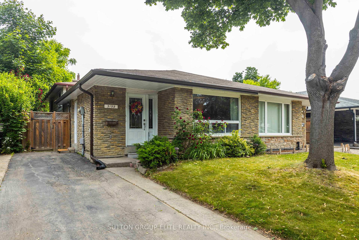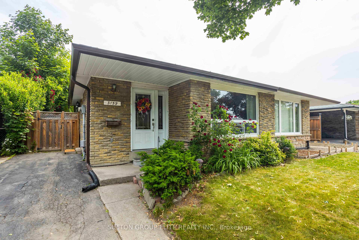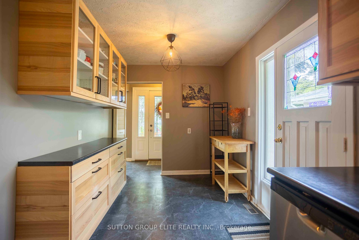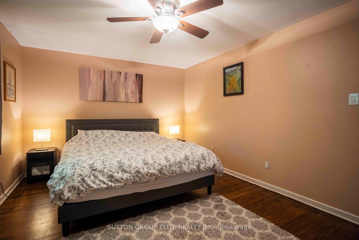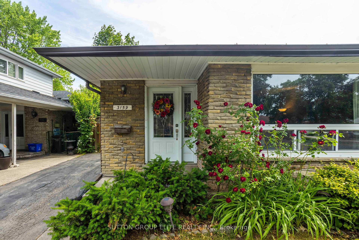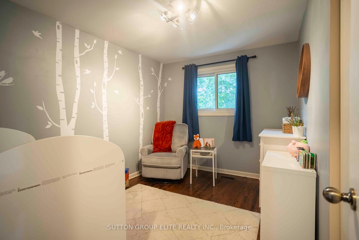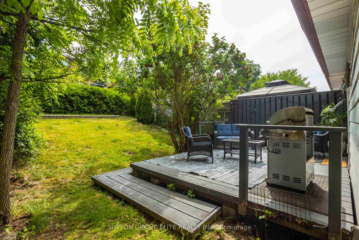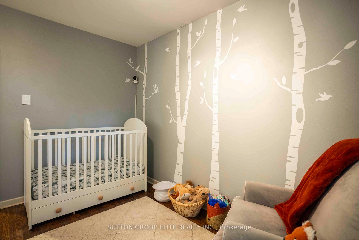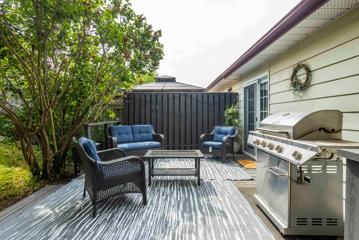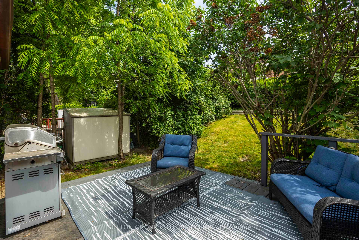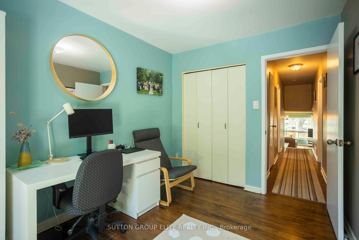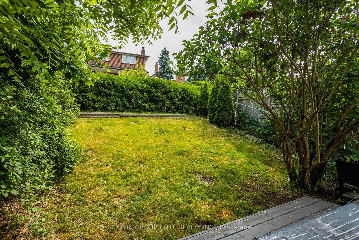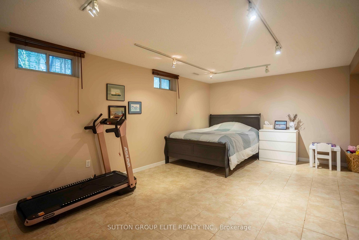$799,000
Available - For Sale
Listing ID: W12233789
3159 Corrigan Driv , Mississauga, L4Y 3C5, Peel
| Must See. Discover this charming semi-detached raised bungalow in the heart of Mississauga's desirable Applewood community, perfect for families or investors! Nestled in the quiet family friendly community, this home offers the perfect blend of modern comfort and convenient location. This stunning 3+1 bedroom, 2-bathroom home on a 30 x 125 feet lot features a bright, spacious layout with large living and dining areas, a modern kitchen with stainless steel appliances(except fridge) , and a fully finished basement, huge windows, an additional bedroom and Great Room. It is beautifully designed freehold home offering a flexibility for growing families or professionals seeking space and style. Steps to Applewood Heights Secondary School (0.8 km), Dixie Public School (0.9 km), parks, and bus station, plus an 11-minute walk to Tim Hortons, Pizza, Shopping, this home is perfectly connected to shops, transit, and family-friendly amenities in the vibrant Applewood neighborhood, with easy access to Kipling Station and Dundas & Bloor. |
| Price | $799,000 |
| Taxes: | $5481.00 |
| Assessment Year: | 2024 |
| Occupancy: | Owner |
| Address: | 3159 Corrigan Driv , Mississauga, L4Y 3C5, Peel |
| Directions/Cross Streets: | Bloor/Rymal/Tomken |
| Rooms: | 6 |
| Rooms +: | 1 |
| Bedrooms: | 3 |
| Bedrooms +: | 1 |
| Family Room: | F |
| Basement: | Finished |
| Level/Floor | Room | Length(ft) | Width(ft) | Descriptions | |
| Room 1 | Main | Living Ro | 22.57 | 12 | Combined w/Dining, Hardwood Floor |
| Room 2 | Main | Dining Ro | 22.57 | 11.81 | Combined w/Living, Hardwood Floor |
| Room 3 | Main | Kitchen | 19.29 | 7.74 | Eat-in Kitchen, Walk-Out |
| Room 4 | Upper | Primary B | 14.99 | 11.64 | Hardwood Floor, Closet |
| Room 5 | Upper | Bedroom 2 | 11.64 | 8.99 | Hardwood Floor, Closet |
| Room 6 | Upper | Bedroom 3 | 11.81 | 8.53 | Hardwood Floor, Closet, W/O To Deck |
| Room 7 | Lower | Bedroom | 10 | 8.99 | Closet |
| Room 8 | Lower | Great Roo | 17.84 | 11.15 |
| Washroom Type | No. of Pieces | Level |
| Washroom Type 1 | 4 | Upper |
| Washroom Type 2 | 4 | Lower |
| Washroom Type 3 | 0 | |
| Washroom Type 4 | 0 | |
| Washroom Type 5 | 0 |
| Total Area: | 0.00 |
| Property Type: | Semi-Detached |
| Style: | Backsplit 3 |
| Exterior: | Brick, Other |
| Garage Type: | None |
| (Parking/)Drive: | Private |
| Drive Parking Spaces: | 3 |
| Park #1 | |
| Parking Type: | Private |
| Park #2 | |
| Parking Type: | Private |
| Pool: | None |
| Approximatly Square Footage: | 1100-1500 |
| CAC Included: | N |
| Water Included: | N |
| Cabel TV Included: | N |
| Common Elements Included: | N |
| Heat Included: | N |
| Parking Included: | N |
| Condo Tax Included: | N |
| Building Insurance Included: | N |
| Fireplace/Stove: | N |
| Heat Type: | Forced Air |
| Central Air Conditioning: | Central Air |
| Central Vac: | N |
| Laundry Level: | Syste |
| Ensuite Laundry: | F |
| Sewers: | Sewer |
$
%
Years
This calculator is for demonstration purposes only. Always consult a professional
financial advisor before making personal financial decisions.
| Although the information displayed is believed to be accurate, no warranties or representations are made of any kind. |
| SUTTON GROUP ELITE REALTY INC. |
|
|

FARHANG RAFII
Sales Representative
Dir:
647-606-4145
Bus:
416-364-4776
Fax:
416-364-5556
| Virtual Tour | Book Showing | Email a Friend |
Jump To:
At a Glance:
| Type: | Freehold - Semi-Detached |
| Area: | Peel |
| Municipality: | Mississauga |
| Neighbourhood: | Applewood |
| Style: | Backsplit 3 |
| Tax: | $5,481 |
| Beds: | 3+1 |
| Baths: | 2 |
| Fireplace: | N |
| Pool: | None |
Locatin Map:
Payment Calculator:

