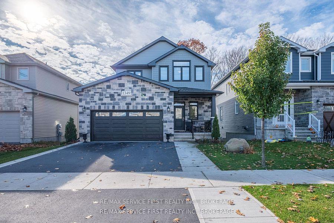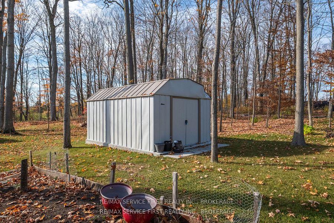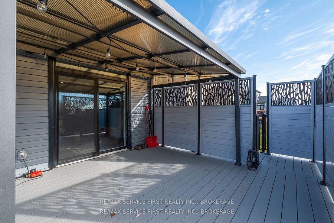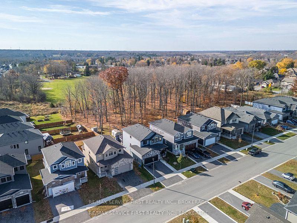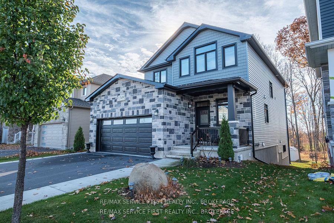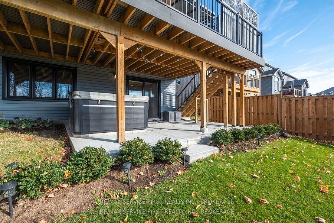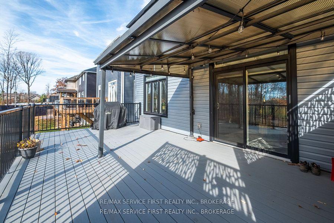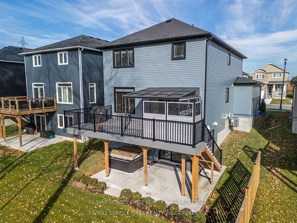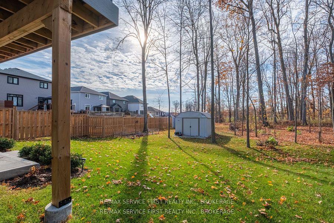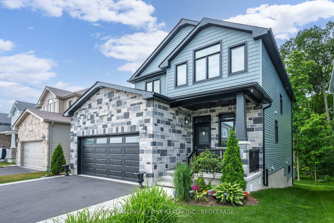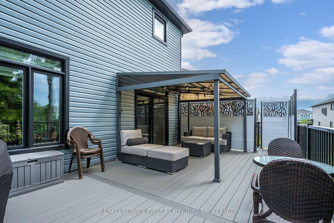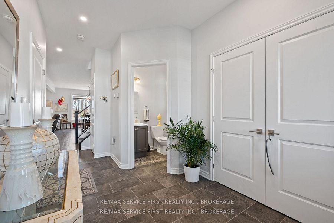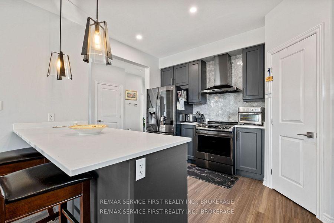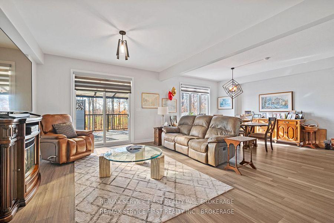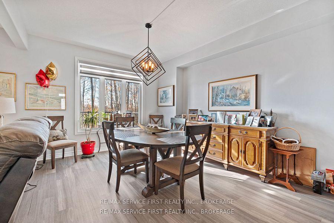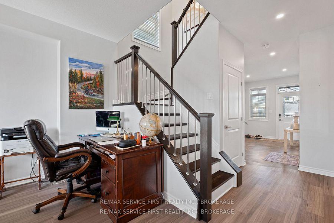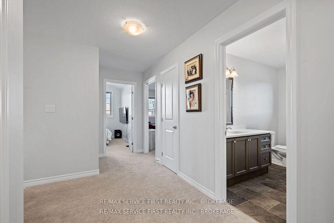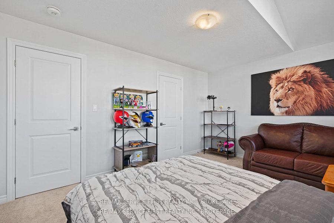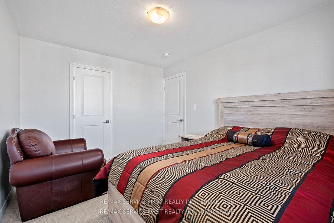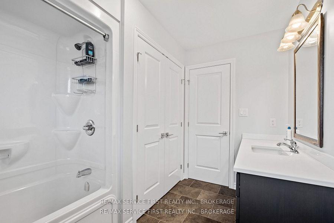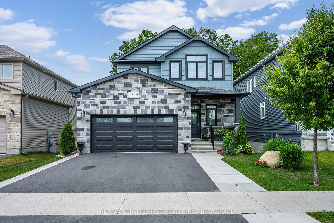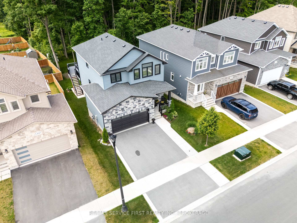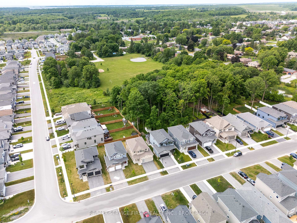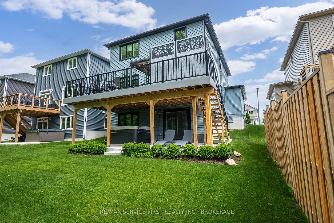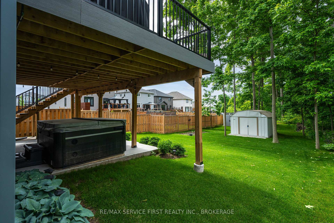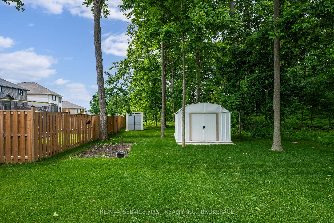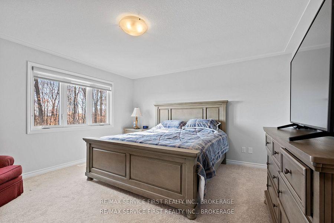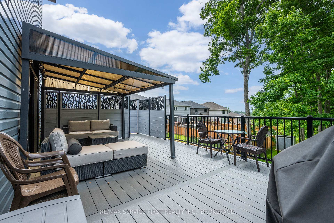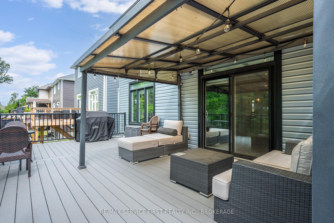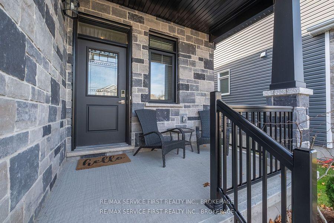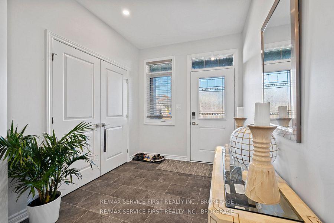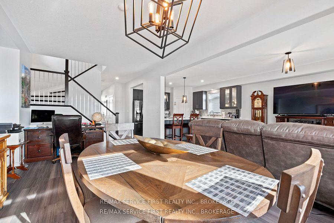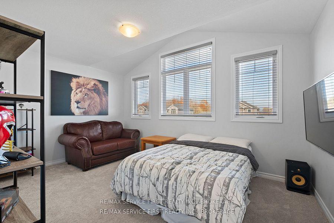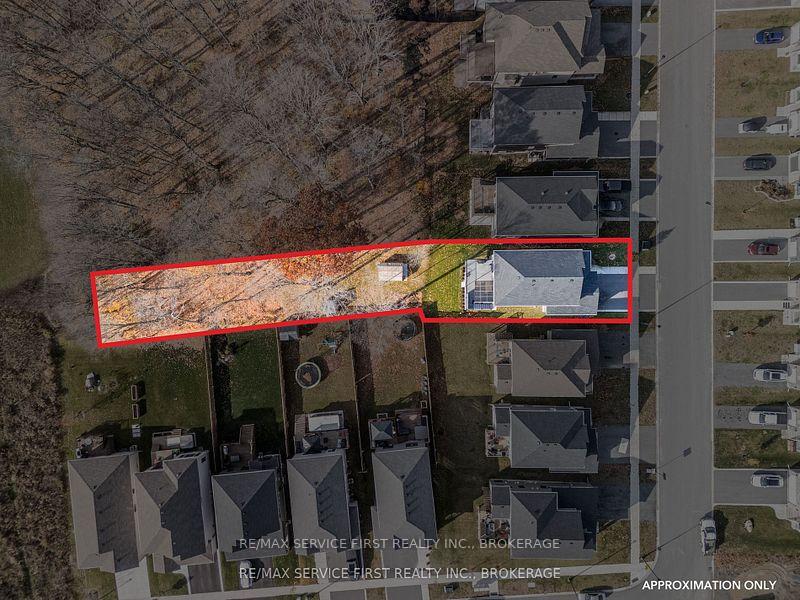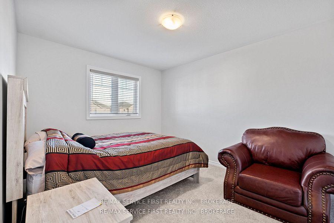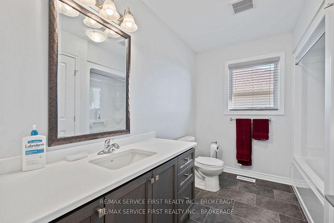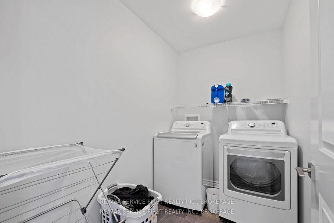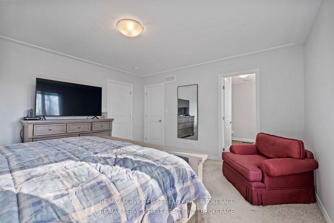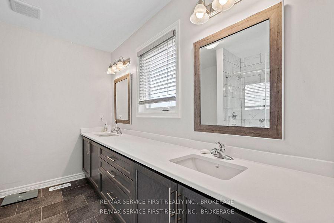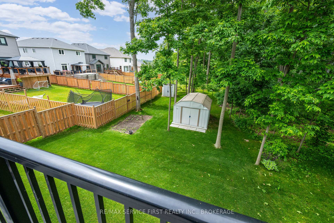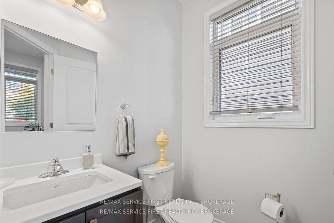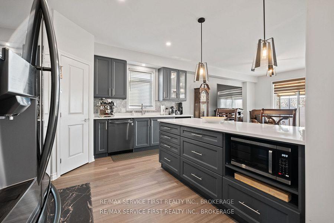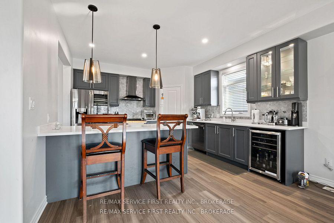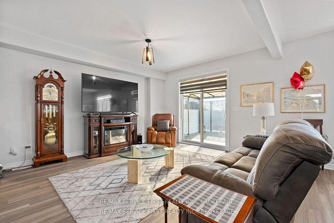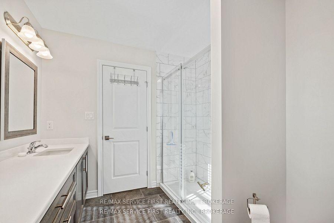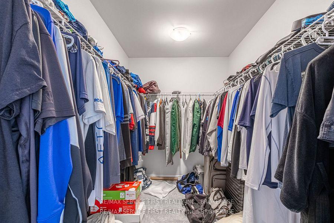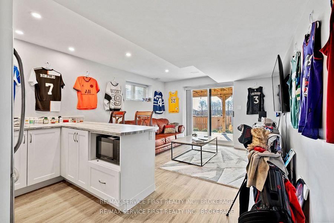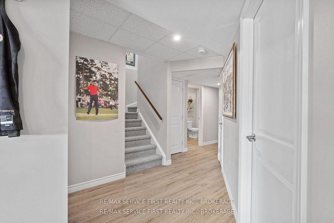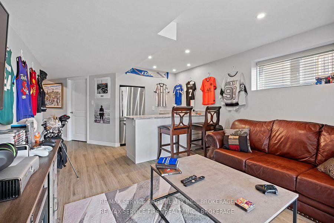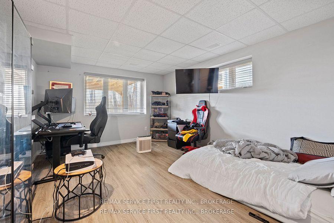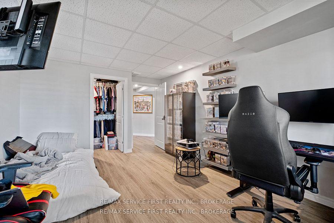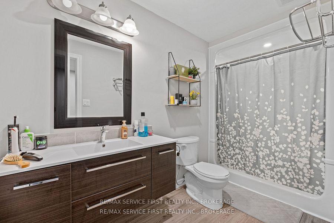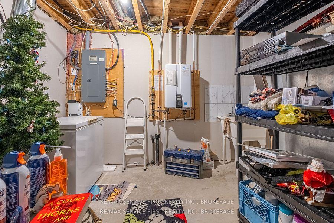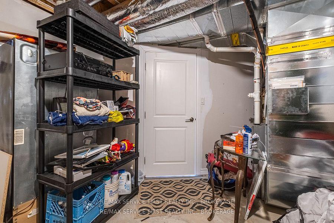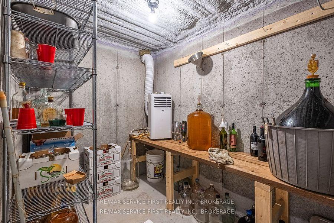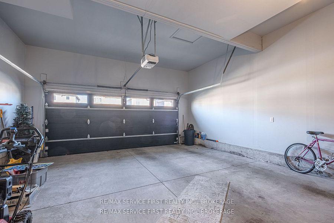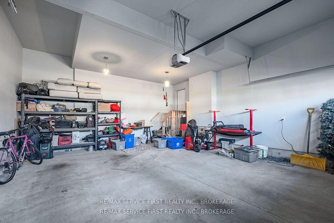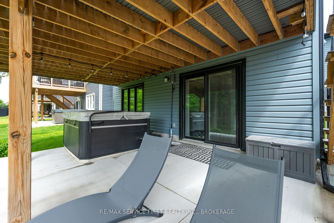$929,900
Available - For Sale
Listing ID: X12147427
1349 Ottawa Stre , Kingston, K7P 0T5, Frontenac
| $50K PRICE DROP! SELLER WANTS AN OFFER NOW! Welcome to 1349 Ottawa Street in Creekside Valley a vibrant, family-friendly community known for its scenic walking trails, beautiful parks, and nearby school. This exceptional home is packed with upgrades and absolutely move-in ready! Pull up to a professionally landscaped exterior with a charming front porch, then step inside to a spacious foyer that opens into a light-filled Great Room. The heart of the home is the gourmet kitchen, featuring a 7' island, walk-in pantry, stainless steel appliances, and stylish finishes throughout ideal for both everyday living and entertaining. Enjoy serene mornings and summer evenings on the expansive back deck, perfectly positioned for peaceful privacy with treed views. Upstairs, you'll find three spacious bedrooms, including a luxurious primary suite with a spa-like ensuite and an oversized walk-in closet. Plus, enjoy the ease of second-floor laundry no more hauling baskets up and down stairs! The fully finished lower level offers a walk-out to grade, a sitting area, an additional bedroom and bathroom, and a cold room/wine cellar a versatile space that's perfect for guests, teens, or your dream home theatre or gym. Set on a beautifully treed lot, this home offers the ultimate privacy and tranquility with nothing left to do but move in and start enjoying your new lifestyle. |
| Price | $929,900 |
| Taxes: | $5649.00 |
| Occupancy: | Owner |
| Address: | 1349 Ottawa Stre , Kingston, K7P 0T5, Frontenac |
| Acreage: | < .50 |
| Directions/Cross Streets: | Ottawa Street and Remington Avenue |
| Rooms: | 5 |
| Rooms +: | 2 |
| Bedrooms: | 3 |
| Bedrooms +: | 1 |
| Family Room: | F |
| Basement: | Finished wit, Walk-Out |
| Level/Floor | Room | Length(ft) | Width(ft) | Descriptions | |
| Room 1 | Main | Foyer | 7.9 | 13.35 | |
| Room 2 | Main | Bathroom | 5.77 | 5.61 | 2 Pc Bath |
| Room 3 | Main | Kitchen | 12.89 | 12.46 | Pantry |
| Room 4 | Main | Living Ro | 12.89 | 16.14 | W/O To Deck |
| Room 5 | Main | Dining Ro | 20.6 | 16.1 | |
| Room 6 | Second | Primary B | 14.92 | 14.14 | 4 Pc Ensuite, Walk-In Closet(s) |
| Room 7 | Second | Bathroom | 10.14 | 8.3 | 4 Pc Ensuite |
| Room 8 | Second | Bedroom | 10.2 | 12.82 | Walk-In Closet(s) |
| Room 9 | Second | Bedroom | 14.99 | 10.82 | Walk-In Closet(s) |
| Room 10 | Second | Bathroom | 10.14 | 7.87 | Linen Closet |
| Room 11 | Second | Laundry | 8.36 | 3.28 | |
| Room 12 | Lower | Recreatio | 12.17 | 16.33 | Walk-Out |
| Room 13 | Lower | Bedroom | 11.41 | 15.94 | Walk-In Closet(s) |
| Room 14 | Lower | Bathroom | 5.05 | 10.86 | 4 Pc Bath |
| Room 15 | Lower | Cold Room | 10.07 | 5.9 |
| Washroom Type | No. of Pieces | Level |
| Washroom Type 1 | 2 | Main |
| Washroom Type 2 | 4 | Second |
| Washroom Type 3 | 4 | Second |
| Washroom Type 4 | 4 | Lower |
| Washroom Type 5 | 0 |
| Total Area: | 0.00 |
| Approximatly Age: | 0-5 |
| Property Type: | Detached |
| Style: | 2-Storey |
| Exterior: | Stone, Vinyl Siding |
| Garage Type: | Attached |
| Drive Parking Spaces: | 2 |
| Pool: | None |
| Approximatly Age: | 0-5 |
| Approximatly Square Footage: | 2000-2500 |
| CAC Included: | N |
| Water Included: | N |
| Cabel TV Included: | N |
| Common Elements Included: | N |
| Heat Included: | N |
| Parking Included: | N |
| Condo Tax Included: | N |
| Building Insurance Included: | N |
| Fireplace/Stove: | N |
| Heat Type: | Forced Air |
| Central Air Conditioning: | Central Air |
| Central Vac: | N |
| Laundry Level: | Syste |
| Ensuite Laundry: | F |
| Elevator Lift: | False |
| Sewers: | Sewer |
| Utilities-Cable: | A |
| Utilities-Hydro: | Y |
$
%
Years
This calculator is for demonstration purposes only. Always consult a professional
financial advisor before making personal financial decisions.
| Although the information displayed is believed to be accurate, no warranties or representations are made of any kind. |
| RE/MAX SERVICE FIRST REALTY INC., BROKERAGE |
|
|

FARHANG RAFII
Sales Representative
Dir:
647-606-4145
Bus:
416-364-4776
Fax:
416-364-5556
| Virtual Tour | Book Showing | Email a Friend |
Jump To:
At a Glance:
| Type: | Freehold - Detached |
| Area: | Frontenac |
| Municipality: | Kingston |
| Neighbourhood: | 42 - City Northwest |
| Style: | 2-Storey |
| Approximate Age: | 0-5 |
| Tax: | $5,649 |
| Beds: | 3+1 |
| Baths: | 4 |
| Fireplace: | N |
| Pool: | None |
Locatin Map:
Payment Calculator:

