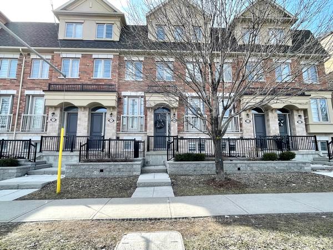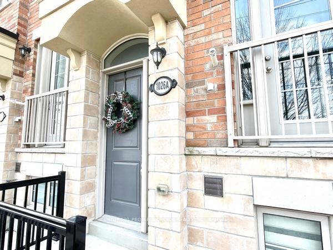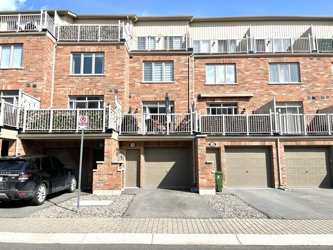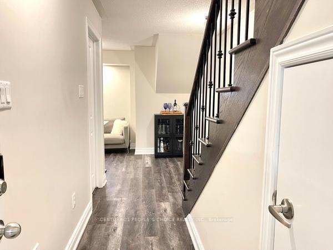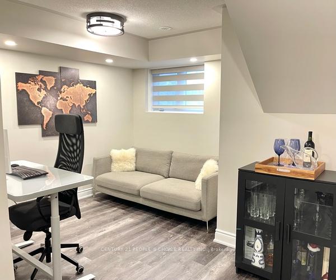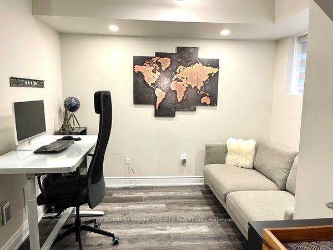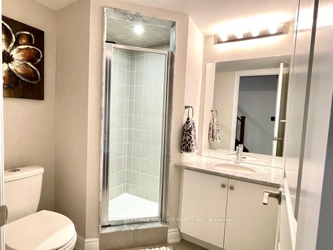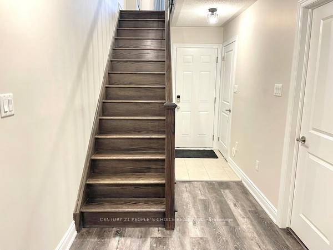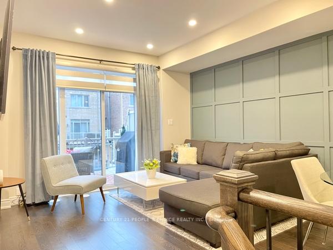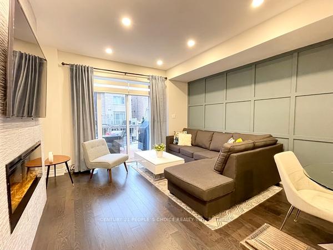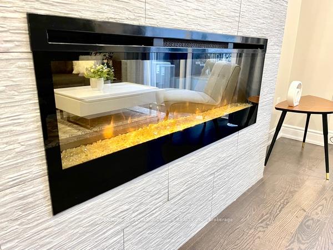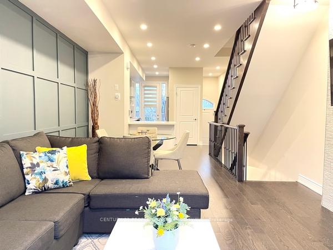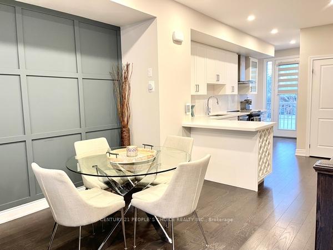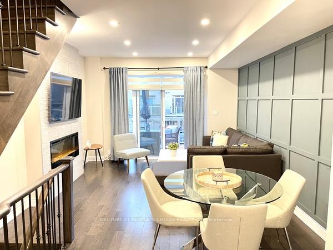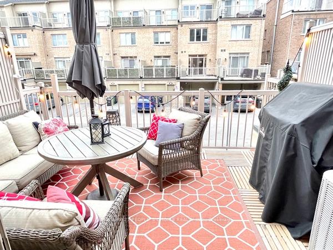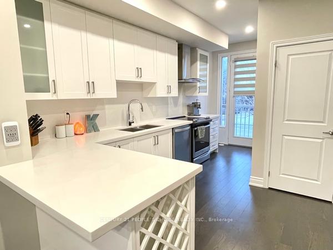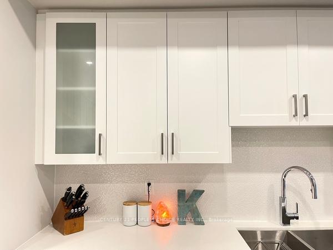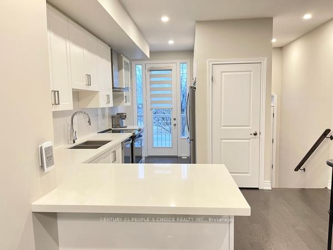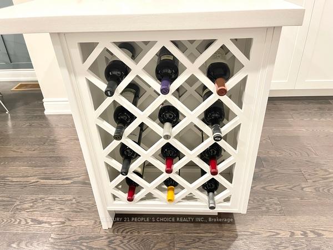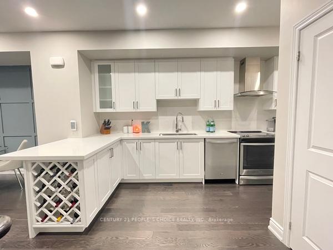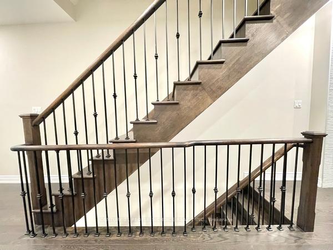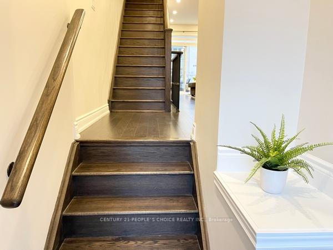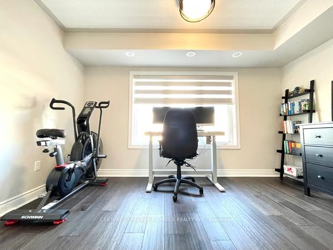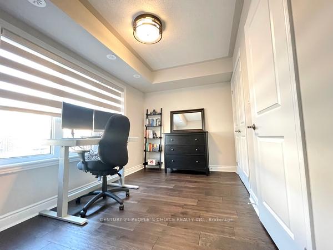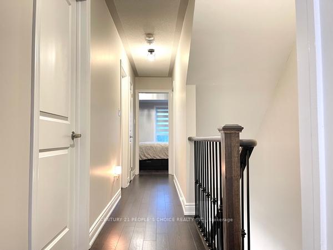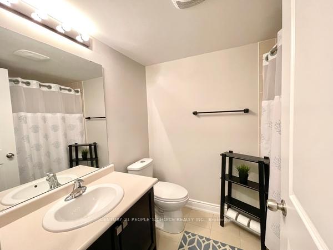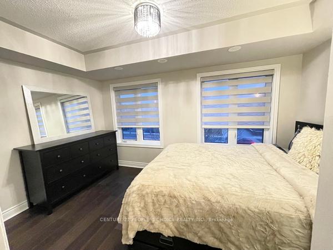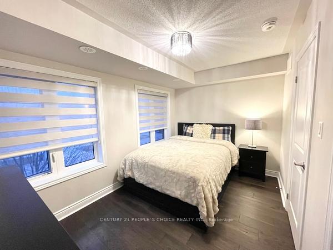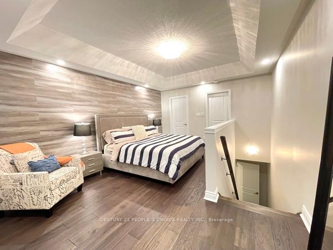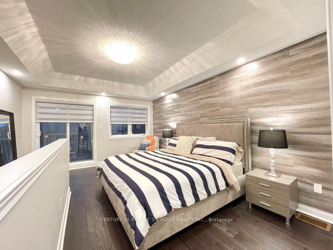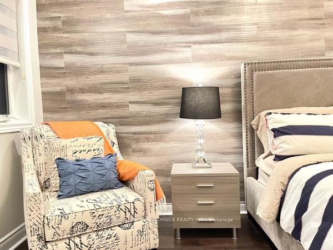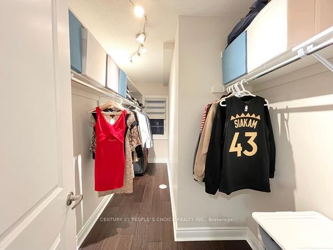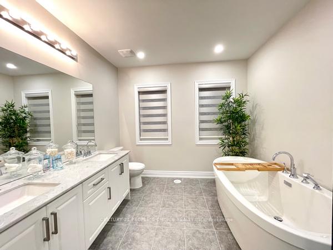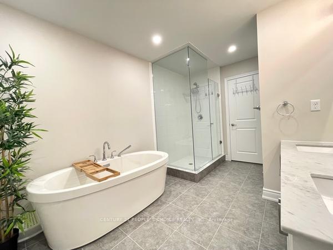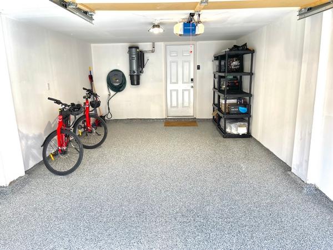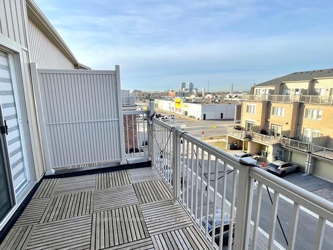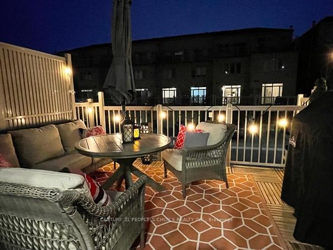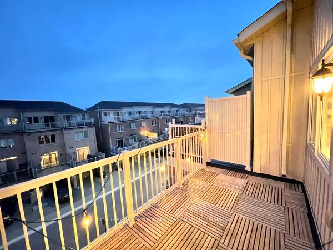$999,000
Available - For Sale
Listing ID: W12237842
1026A Islington Aven East , Toronto, M8Z 0E5, Toronto
| Executive Luxury 3 story townhouse In Norseman Heights With Thousands Spent On Upgrades & One Of The Best Layouts. Master bedroom with en-suite washroom on 3rd floor, 2 bedrooms, washroom, laundry on 2nd floor, Kitchen, living,dining on 1st floor, large balcony, lower floor with full washroom can use as office or extra bedroom, Hardwood Floor Throughout, Custom Wine Rack & Wainscoting In Living Room With Wall Panels In M/Bedroom, Large Electric Fire Place, Central Air & Central Vacuum, Epoxy Floor In Garage, Very Well Clean & Spotless Unit, Automated Blinds In Living Room, Bbq Gas Line In Terrace, Oversize Garage, Very Convenient Location Close To Islington Subway & 24 Hr Public Transport at door step, No Frills grocery store just walking distance from house include all other amenties. |
| Price | $999,000 |
| Taxes: | $4954.00 |
| Occupancy: | Vacant |
| Address: | 1026A Islington Aven East , Toronto, M8Z 0E5, Toronto |
| Postal Code: | M8Z 0E5 |
| Province/State: | Toronto |
| Directions/Cross Streets: | Islington Ave |
| Level/Floor | Room | Length(ft) | Width(ft) | Descriptions | |
| Room 1 | Main | Great Roo | 20.01 | 13.45 | Electric Fireplace, Combined w/Kitchen, Hardwood Floor |
| Room 2 | Main | Kitchen | 16.73 | 7.22 | W/O To Terrace, Quartz Counter, Hardwood Floor |
| Room 3 | Second | Bedroom 2 | 13.45 | 8.2 | Closet, Window, Hardwood Floor |
| Room 4 | Second | Bedroom 3 | 13.45 | 9.51 | Closet, Window, Hardwood Floor |
| Room 5 | Second | Bathroom | 3 Pc Bath, Ceramic Floor, Ceramic Floor | ||
| Room 6 | Second | Laundry | Separate Room, Tile Floor | ||
| Room 7 | Third | Primary B | 17.06 | 13.45 | 5 Pc Ensuite, W/O To Balcony, Hardwood Floor |
| Room 8 | Third | Bathroom | 5 Pc Ensuite, Tile Floor | ||
| Room 9 | Basement | Media Roo | 13.45 | 10.82 | Large Window, W/O To Garage, Vinyl Floor |
| Room 10 | Basement | Bathroom | 3 Pc Ensuite, Separate Shower, Tile Floor |
| Washroom Type | No. of Pieces | Level |
| Washroom Type 1 | 3 | Basement |
| Washroom Type 2 | 3 | Second |
| Washroom Type 3 | 5 | Third |
| Washroom Type 4 | 0 | |
| Washroom Type 5 | 0 |
| Total Area: | 0.00 |
| Approximatly Age: | 6-10 |
| Washrooms: | 3 |
| Heat Type: | Forced Air |
| Central Air Conditioning: | Central Air |
| Elevator Lift: | False |
$
%
Years
This calculator is for demonstration purposes only. Always consult a professional
financial advisor before making personal financial decisions.
| Although the information displayed is believed to be accurate, no warranties or representations are made of any kind. |
| CENTURY 21 PEOPLE`S CHOICE REALTY INC. |
|
|

FARHANG RAFII
Sales Representative
Dir:
647-606-4145
Bus:
416-364-4776
Fax:
416-364-5556
| Book Showing | Email a Friend |
Jump To:
At a Glance:
| Type: | Com - Condo Townhouse |
| Area: | Toronto |
| Municipality: | Toronto W08 |
| Neighbourhood: | Islington-City Centre West |
| Style: | 3-Storey |
| Approximate Age: | 6-10 |
| Tax: | $4,954 |
| Maintenance Fee: | $196.64 |
| Beds: | 3+1 |
| Baths: | 3 |
| Fireplace: | Y |
Locatin Map:
Payment Calculator:

