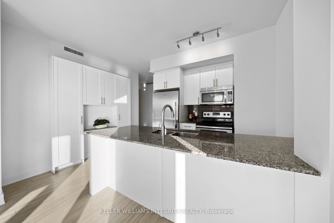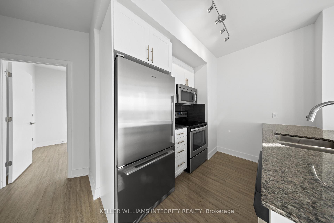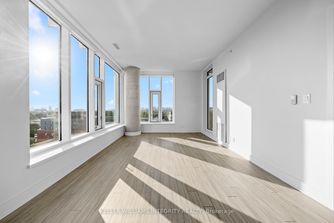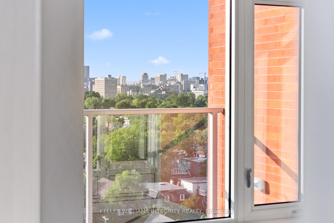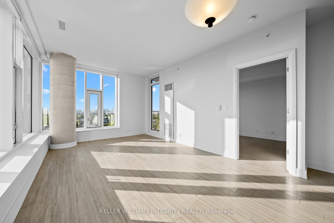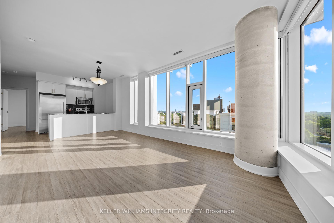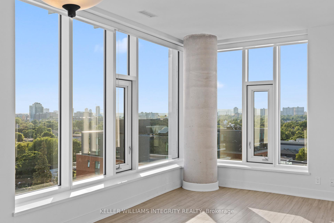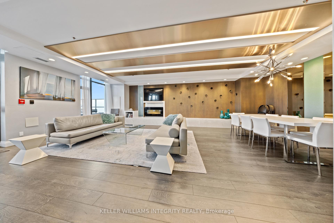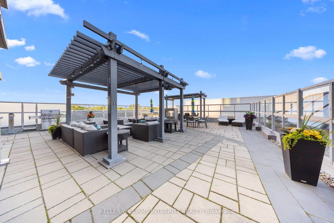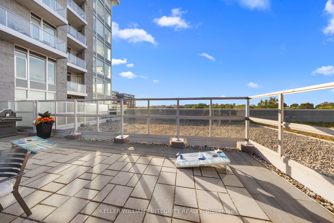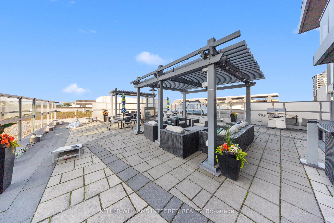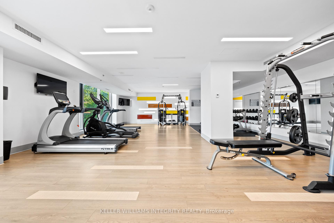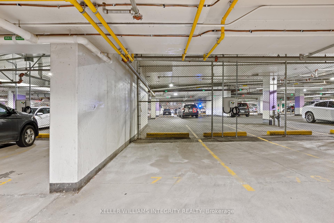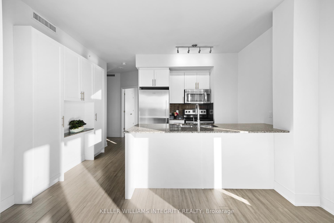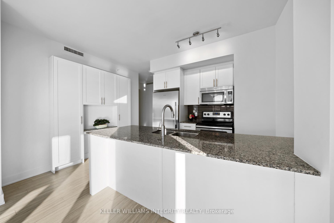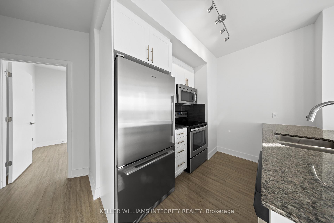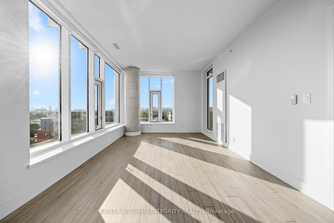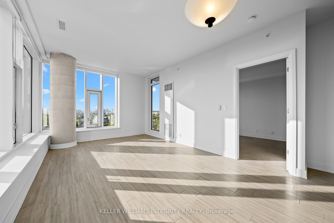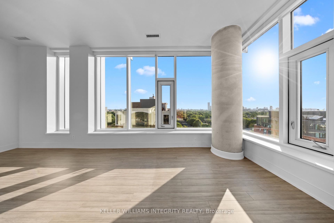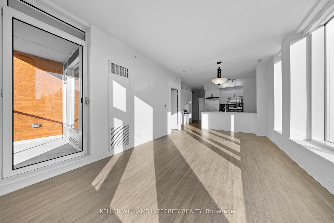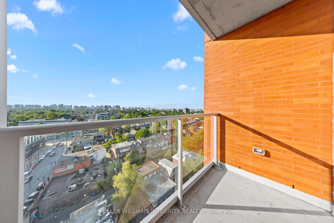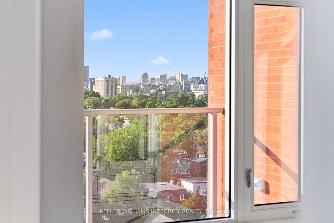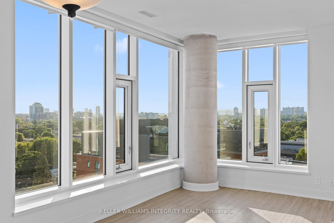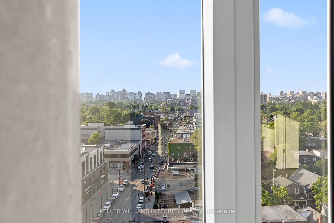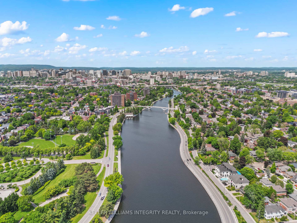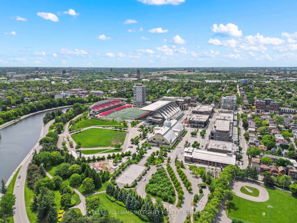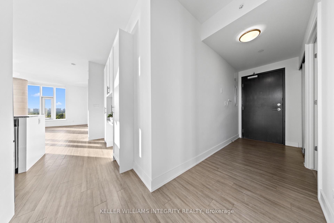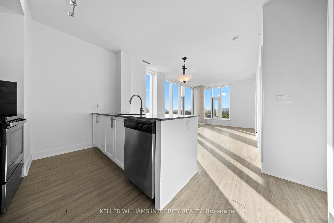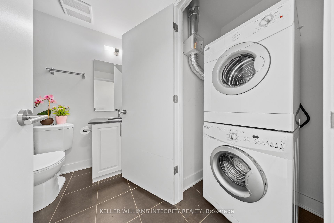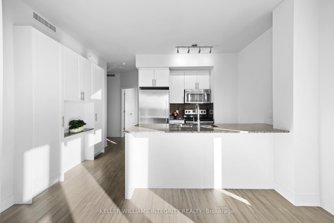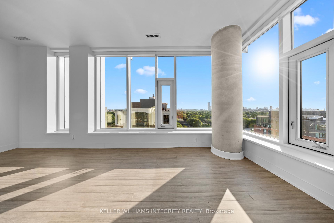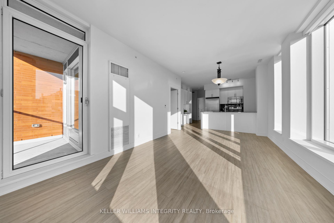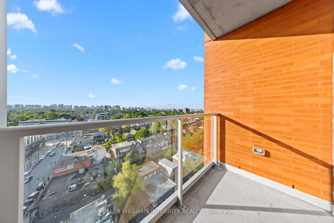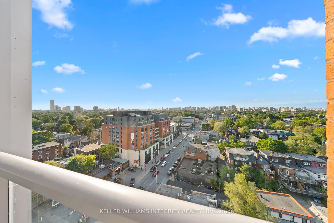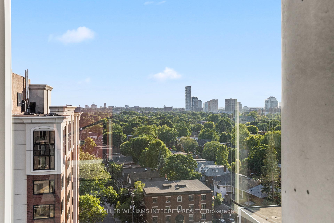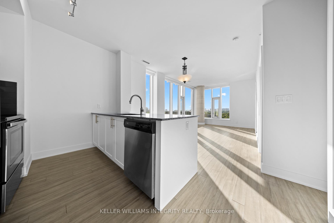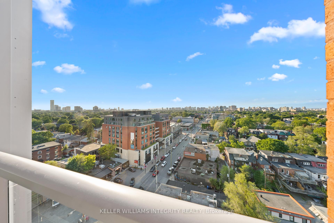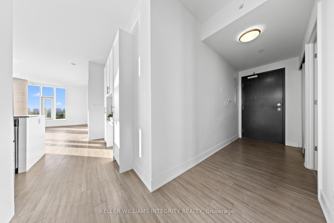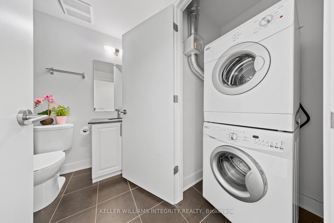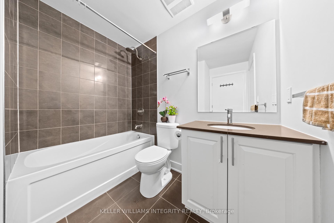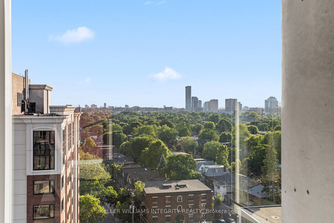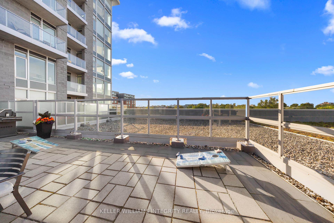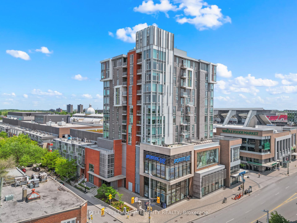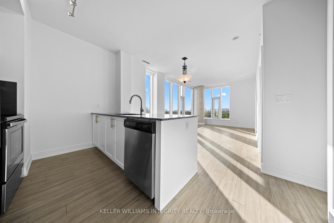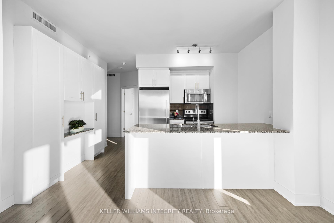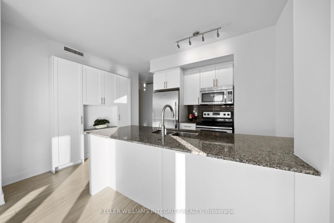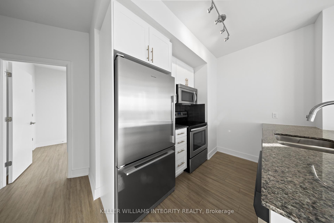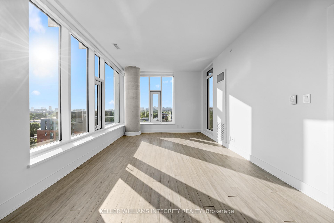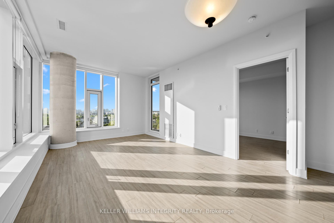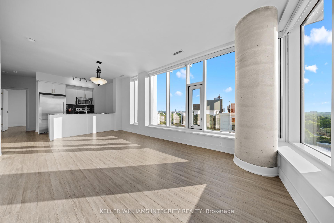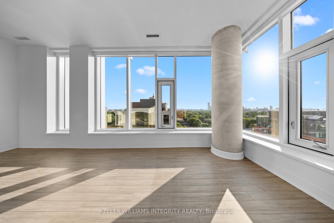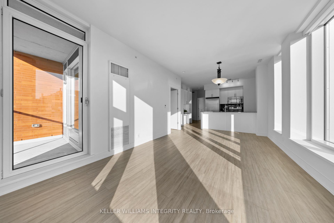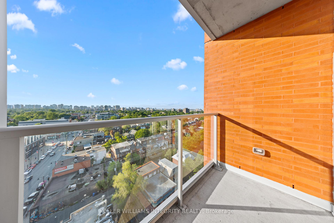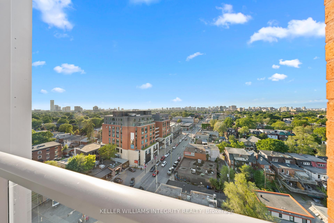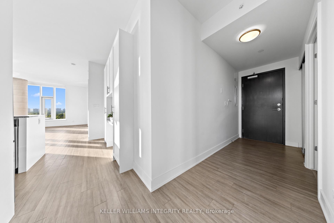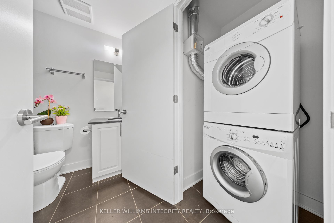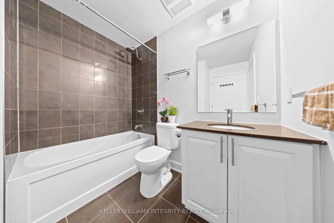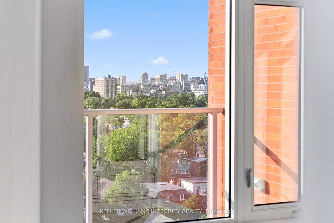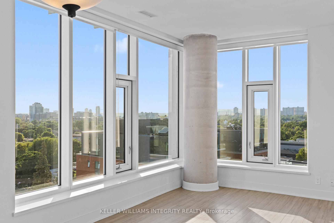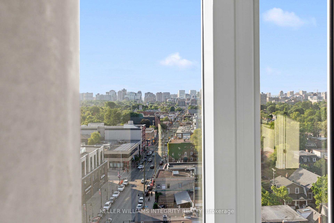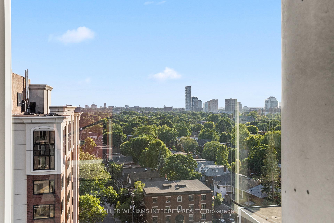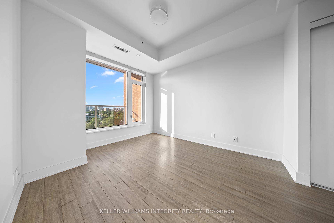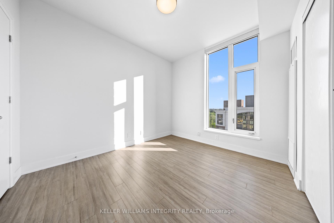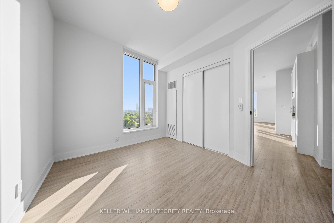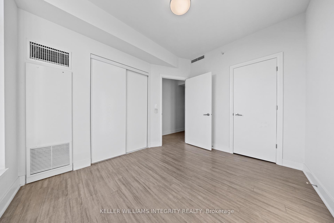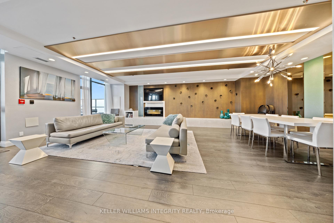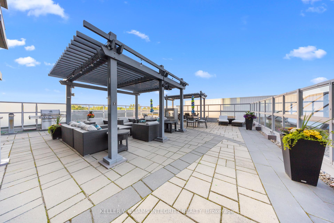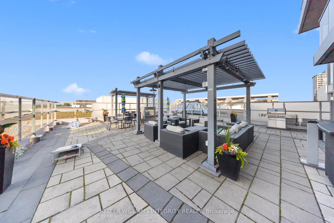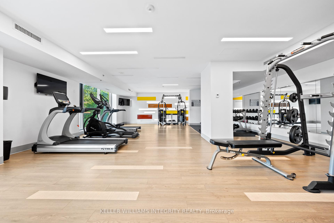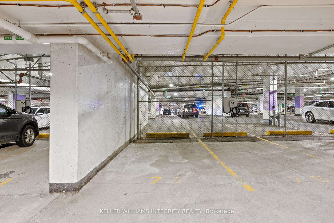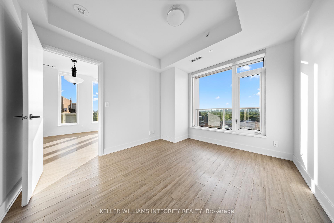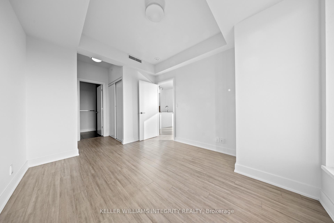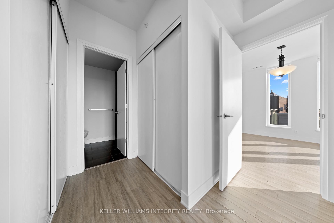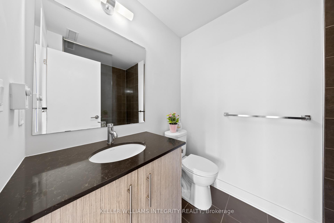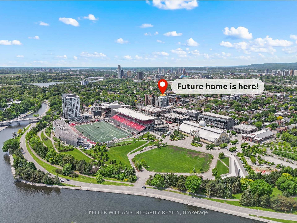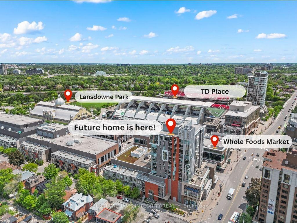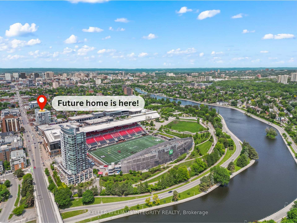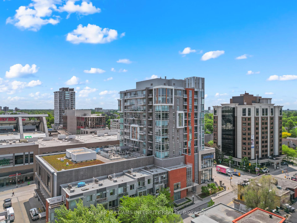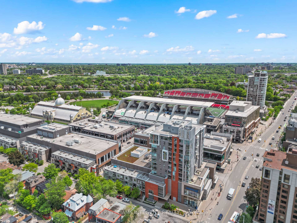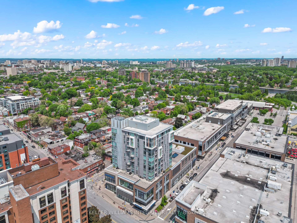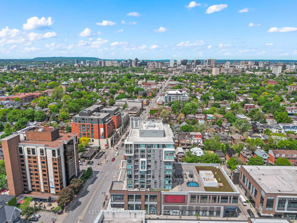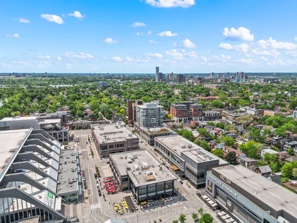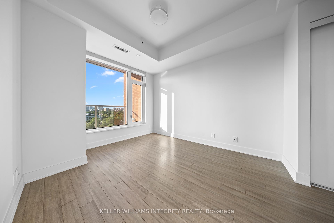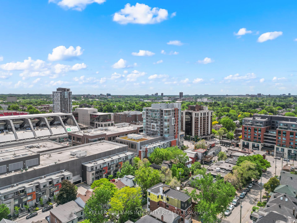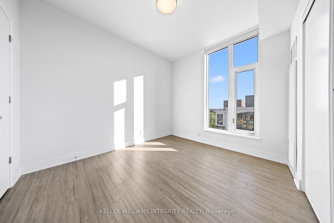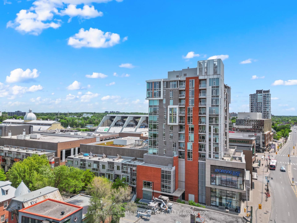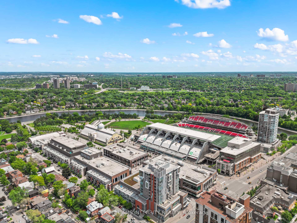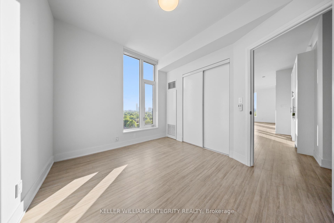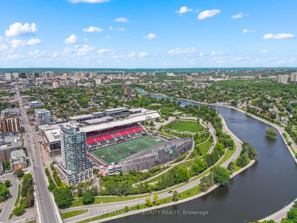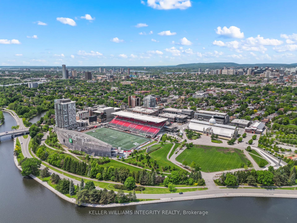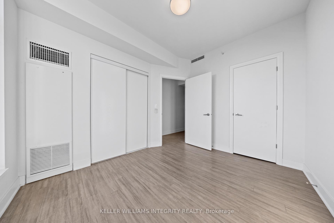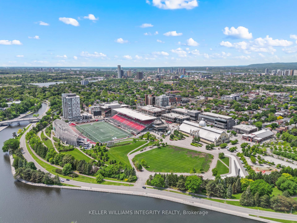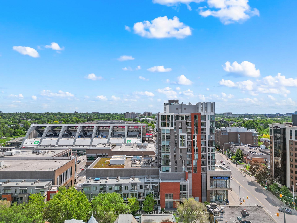$799,000
Available - For Sale
Listing ID: X12237881
118 Holmwood Aven , Glebe - Ottawa East and Area, K1S 5J5, Ottawa
| In a neighbourhood where for-sale signs rarely come up, this 950-square-foot, two-bedroom, two-bathroom home rises high above the rest in every sense that matters. Set on the 11th floor, with sweeping west-facing views of the city, it's the kind of property that's so hard to get - and almost never with this size, layout, and exposure. Forget every breathtaking view you've seen before - this one outshines them all. The interior is open and airy, grounded by thoughtful design and generous proportions. Floor-to-ceiling windows flood the space with natural light while framing uninterrupted cityscapes visible from every angle. The kitchen itself is sleek and efficient, finished in white with extended cabinetry and an oversized fridge. Both bedrooms offer two closets each, and the primary suite includes a private ensuite bathroom for added comfort and privacy. Included with the unit are underground parking and a storage locker, so you'll never have to circle the Glebe searching for a vacant spot - even on the busiest nights. You'll also have access to a large, bright party room with its own kitchen, a private fitness room, a welcoming lounge, and a beautiful outdoor terrace complete with barbecues and plenty of space to gather and relax. Just outside, Lansdowne offers the best of city living - from the famous canal to the cafés, concerts, markets, and shops - all within a few minutes walk. This is not just a home - it's one of the very few chances to live in a location like this, in a layout like this, with views like these. |
| Price | $799,000 |
| Taxes: | $6002.00 |
| Occupancy: | Vacant |
| Address: | 118 Holmwood Aven , Glebe - Ottawa East and Area, K1S 5J5, Ottawa |
| Postal Code: | K1S 5J5 |
| Province/State: | Ottawa |
| Directions/Cross Streets: | Bank street and Marche way |
| Level/Floor | Room | Length(ft) | Width(ft) | Descriptions | |
| Room 1 | Main | Bedroom | 10 | 11.64 | |
| Room 2 | Main | Bedroom 2 | 10.99 | 9.25 | |
| Room 3 | Main | Kitchen | 8.23 | 7.31 | |
| Room 4 | Main | Living Ro | 20.01 | 10.99 | Combined w/Dining |
| Room 5 | Main | Other | 8.23 | 4.43 | Balcony |
| Washroom Type | No. of Pieces | Level |
| Washroom Type 1 | 4 | |
| Washroom Type 2 | 3 | |
| Washroom Type 3 | 0 | |
| Washroom Type 4 | 0 | |
| Washroom Type 5 | 0 |
| Total Area: | 0.00 |
| Washrooms: | 2 |
| Heat Type: | Forced Air |
| Central Air Conditioning: | Central Air |
| Elevator Lift: | True |
$
%
Years
This calculator is for demonstration purposes only. Always consult a professional
financial advisor before making personal financial decisions.
| Although the information displayed is believed to be accurate, no warranties or representations are made of any kind. |
| KELLER WILLIAMS INTEGRITY REALTY |
|
|

FARHANG RAFII
Sales Representative
Dir:
647-606-4145
Bus:
416-364-4776
Fax:
416-364-5556
| Book Showing | Email a Friend |
Jump To:
At a Glance:
| Type: | Com - Condo Apartment |
| Area: | Ottawa |
| Municipality: | Glebe - Ottawa East and Area |
| Neighbourhood: | 4402 - Glebe |
| Style: | Apartment |
| Tax: | $6,002 |
| Maintenance Fee: | $472.06 |
| Beds: | 2 |
| Baths: | 2 |
| Fireplace: | N |
Locatin Map:
Payment Calculator:

