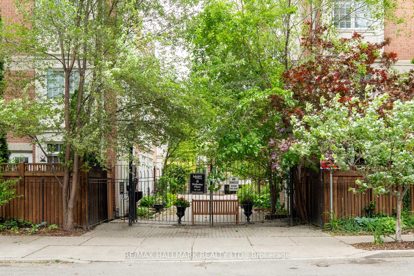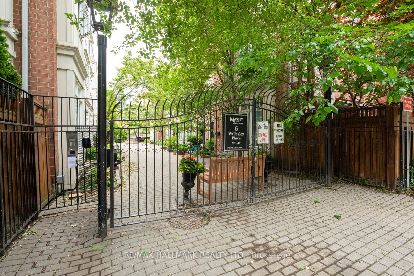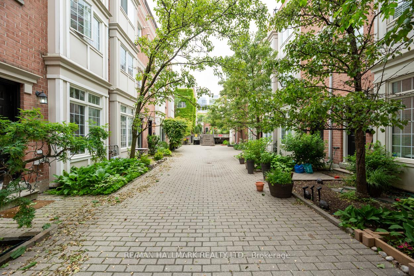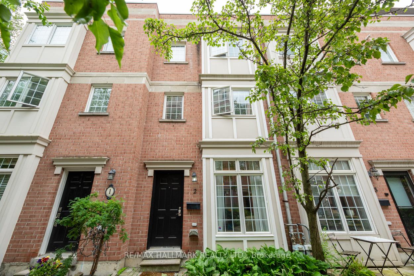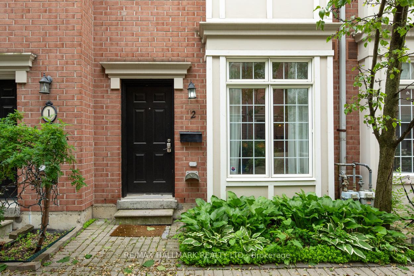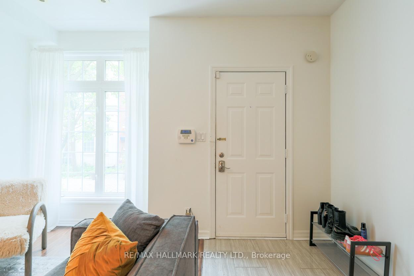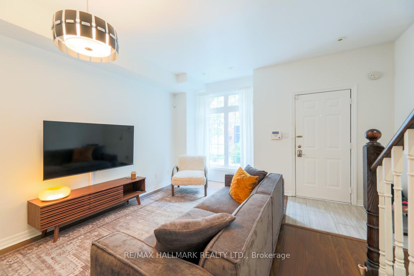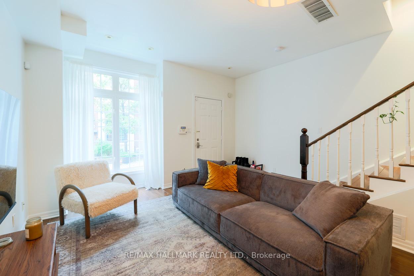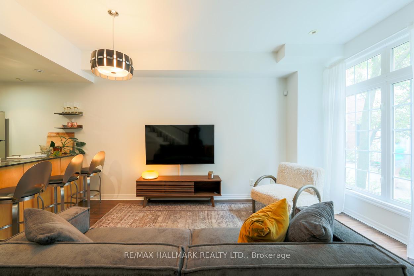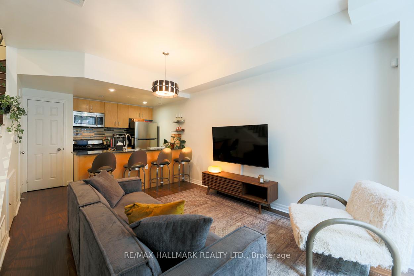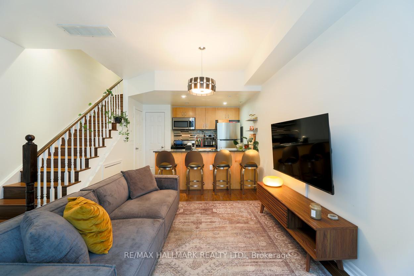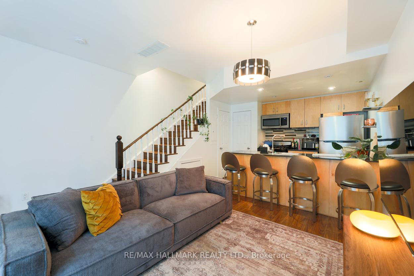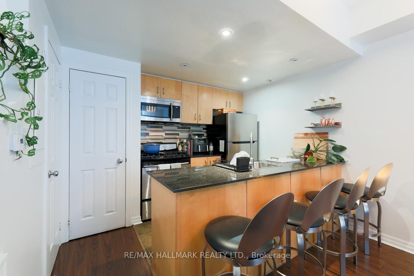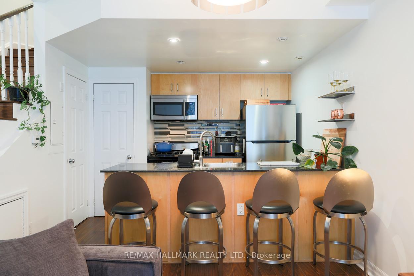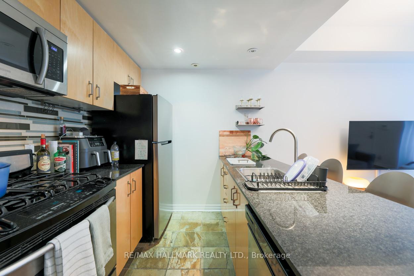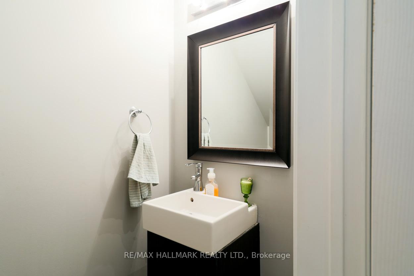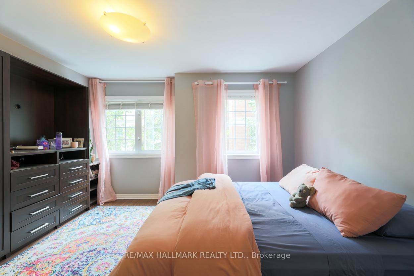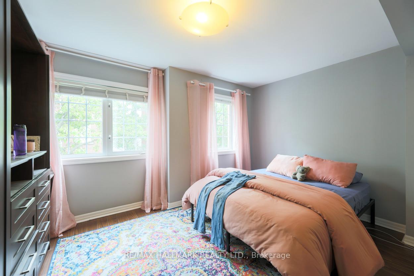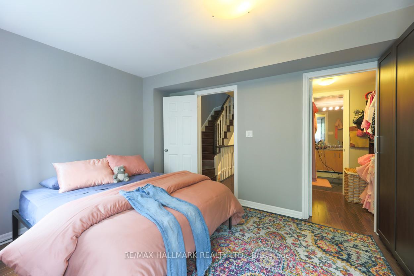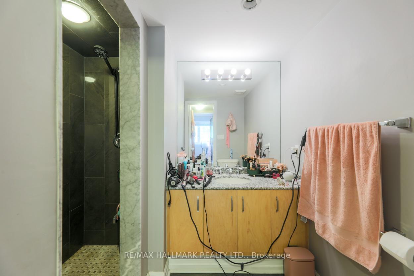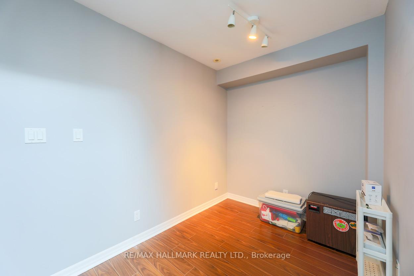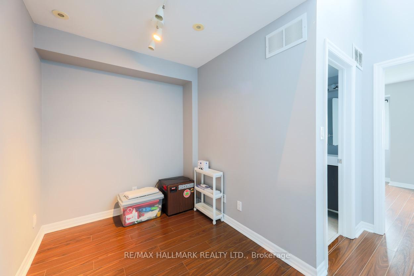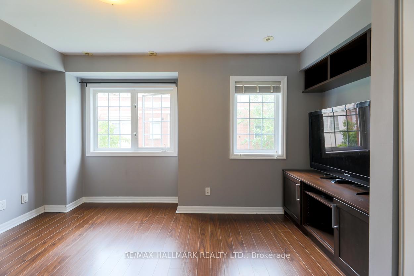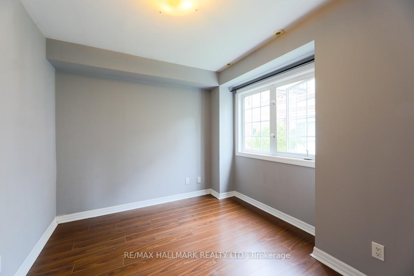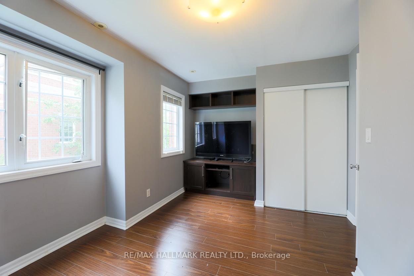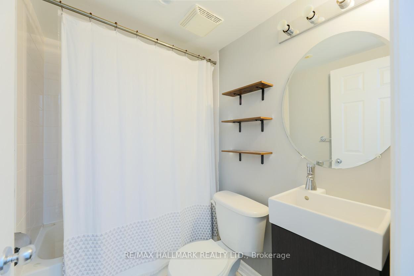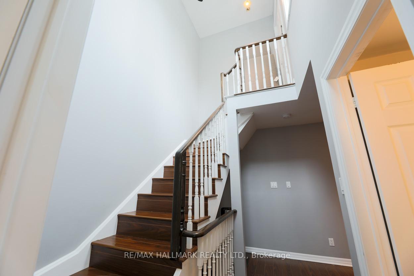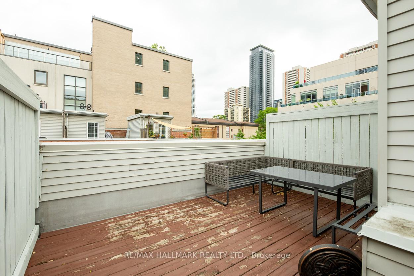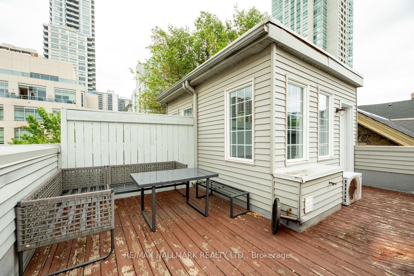$3,700
Available - For Rent
Listing ID: C12237900
6 Wellesley Plac , Toronto, M4Y 3E1, Toronto
| Rare opportunity to live in the coveted and exclusive Massey Estates Gated Community townhomes. A private and intimate mews in a fantastic downtown location. Open plan main floor is perfect for entertaining, granite counters, lots of cupboards and breakfast bar. Large primary bedroom with custom closets, walk in closet and 4 piece en-suite bathroom. Third floor features a second bedroom with a 4 piece bathroom and a open den that is perfect as a home office. Large private tree top terrace is great way to spend those hot summer evenings with friends. There is a gas hook up for the BBQ. Incredible location walking distance to TTC, stores, restaurants - direct private access to the Keg Mansion from complex, shopping, and a quick walk to Bloor street. |
| Price | $3,700 |
| Taxes: | $0.00 |
| Occupancy: | Tenant |
| Address: | 6 Wellesley Plac , Toronto, M4Y 3E1, Toronto |
| Directions/Cross Streets: | Jarvis and Wellesley |
| Rooms: | 6 |
| Rooms +: | 1 |
| Bedrooms: | 2 |
| Bedrooms +: | 1 |
| Family Room: | F |
| Basement: | None |
| Furnished: | Unfu |
| Level/Floor | Room | Length(ft) | Width(ft) | Descriptions | |
| Room 1 | Main | Living Ro | 14.17 | 13.71 | Combined w/Dining, Laminate, Picture Window |
| Room 2 | Main | Dining Ro | 10.63 | 13.71 | Combined w/Living, Laminate |
| Room 3 | Main | Kitchen | 10.63 | 13.71 | Open Concept, Granite Counters, Stainless Steel Appl |
| Room 4 | Second | Primary B | 14.17 | 9.51 | 4 Pc Ensuite, Walk-In Closet(s), Closet Organizers |
| Room 5 | Third | Bedroom 2 | 14.17 | 8.3 | 4 Pc Bath, Window |
| Room 6 | Third | Den | 7.51 | 6.99 | Open Concept |
| Room 7 | |||||
| Room 8 |
| Washroom Type | No. of Pieces | Level |
| Washroom Type 1 | 4 | Second |
| Washroom Type 2 | 3 | Third |
| Washroom Type 3 | 2 | Main |
| Washroom Type 4 | 0 | |
| Washroom Type 5 | 0 |
| Total Area: | 0.00 |
| Approximatly Age: | 16-30 |
| Property Type: | Att/Row/Townhouse |
| Style: | 3-Storey |
| Exterior: | Brick Front |
| Garage Type: | Other |
| (Parking/)Drive: | Other |
| Drive Parking Spaces: | 1 |
| Park #1 | |
| Parking Type: | Other |
| Park #2 | |
| Parking Type: | Other |
| Pool: | None |
| Laundry Access: | In-Suite Laun |
| Approximatly Age: | 16-30 |
| Approximatly Square Footage: | 700-1100 |
| Property Features: | Public Trans, Cul de Sac/Dead En |
| CAC Included: | N |
| Water Included: | Y |
| Cabel TV Included: | N |
| Common Elements Included: | Y |
| Heat Included: | N |
| Parking Included: | Y |
| Condo Tax Included: | N |
| Building Insurance Included: | N |
| Fireplace/Stove: | N |
| Heat Type: | Forced Air |
| Central Air Conditioning: | Central Air |
| Central Vac: | N |
| Laundry Level: | Syste |
| Ensuite Laundry: | F |
| Sewers: | Sewer |
| Although the information displayed is believed to be accurate, no warranties or representations are made of any kind. |
| RE/MAX HALLMARK REALTY LTD. |
|
|

FARHANG RAFII
Sales Representative
Dir:
647-606-4145
Bus:
416-364-4776
Fax:
416-364-5556
| Virtual Tour | Book Showing | Email a Friend |
Jump To:
At a Glance:
| Type: | Freehold - Att/Row/Townhouse |
| Area: | Toronto |
| Municipality: | Toronto C08 |
| Neighbourhood: | North St. James Town |
| Style: | 3-Storey |
| Approximate Age: | 16-30 |
| Beds: | 2+1 |
| Baths: | 3 |
| Fireplace: | N |
| Pool: | None |
Locatin Map:

