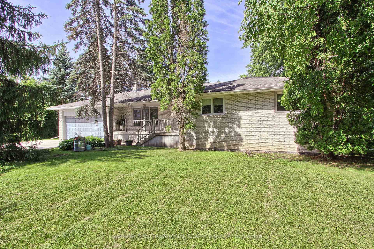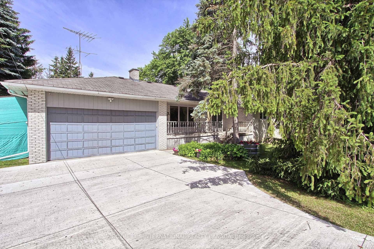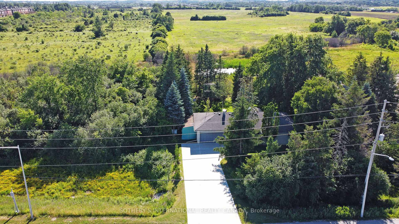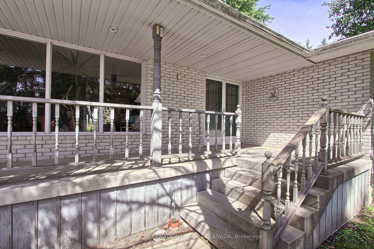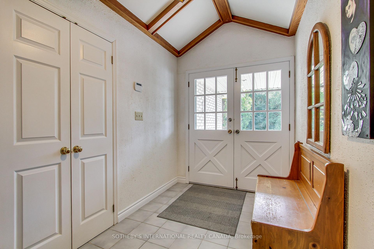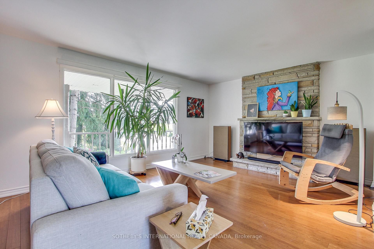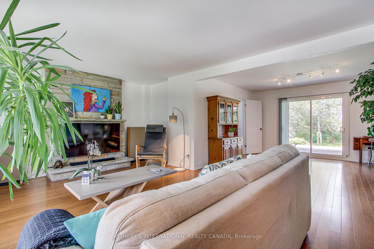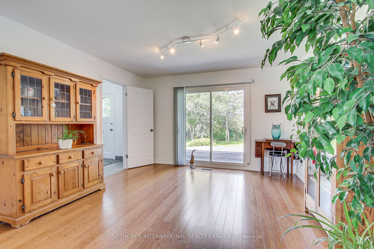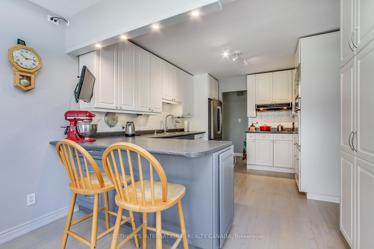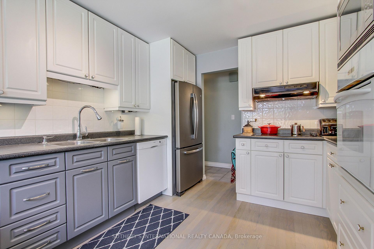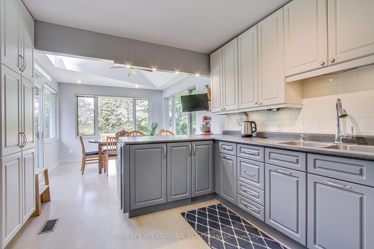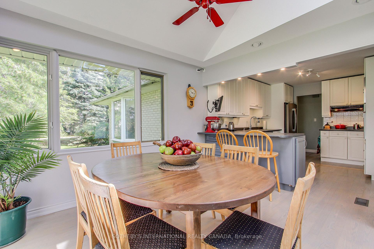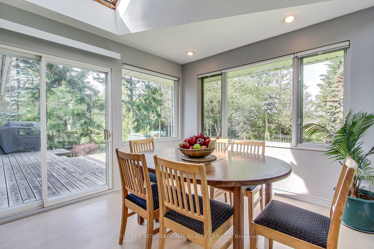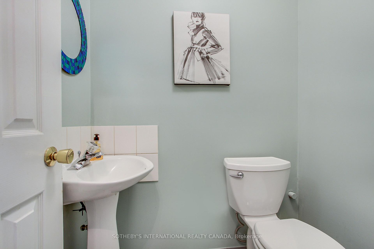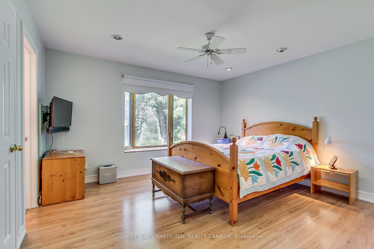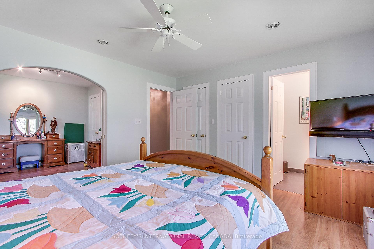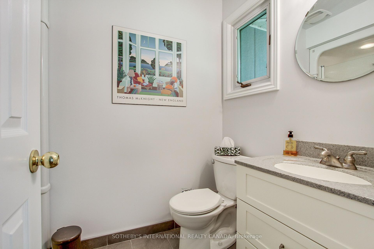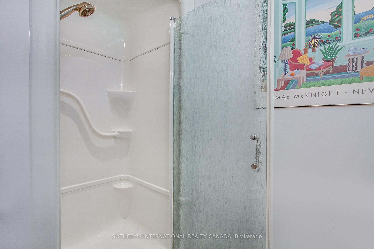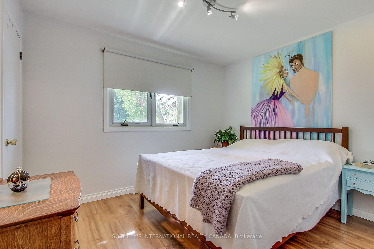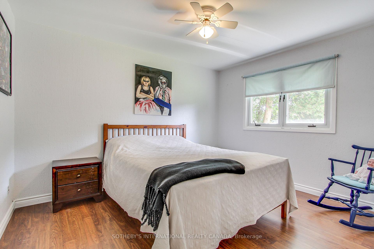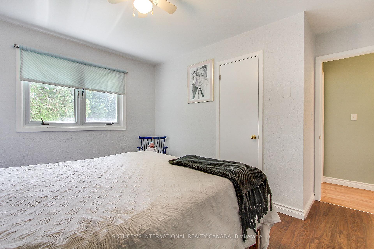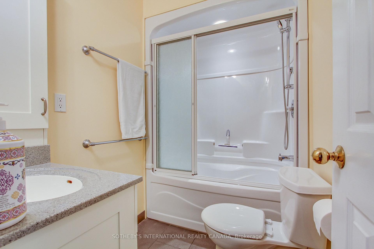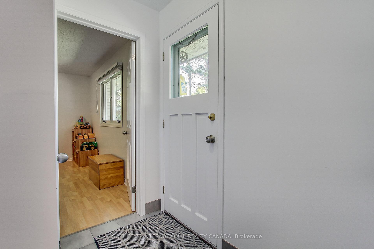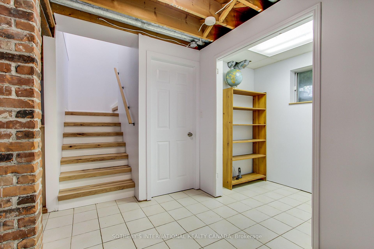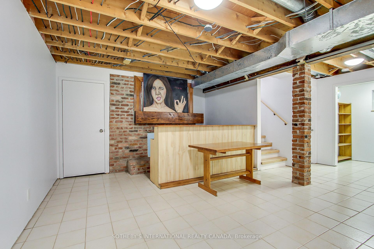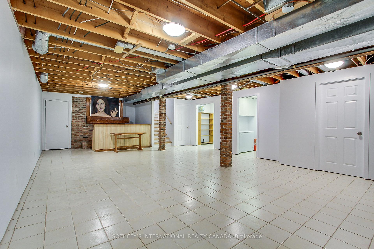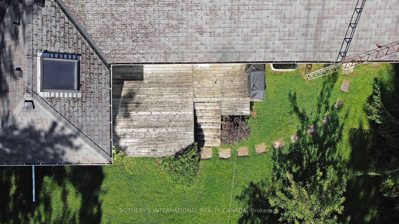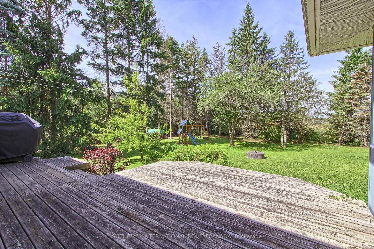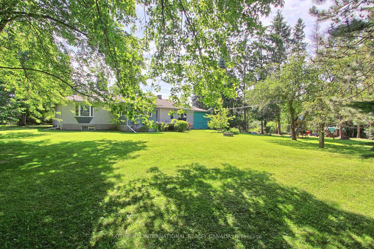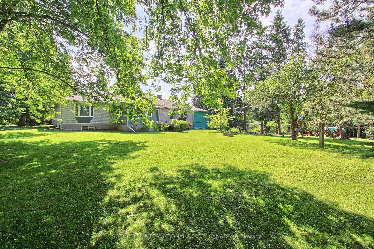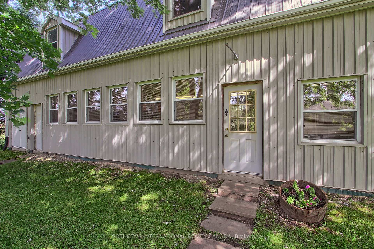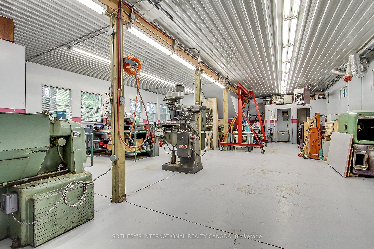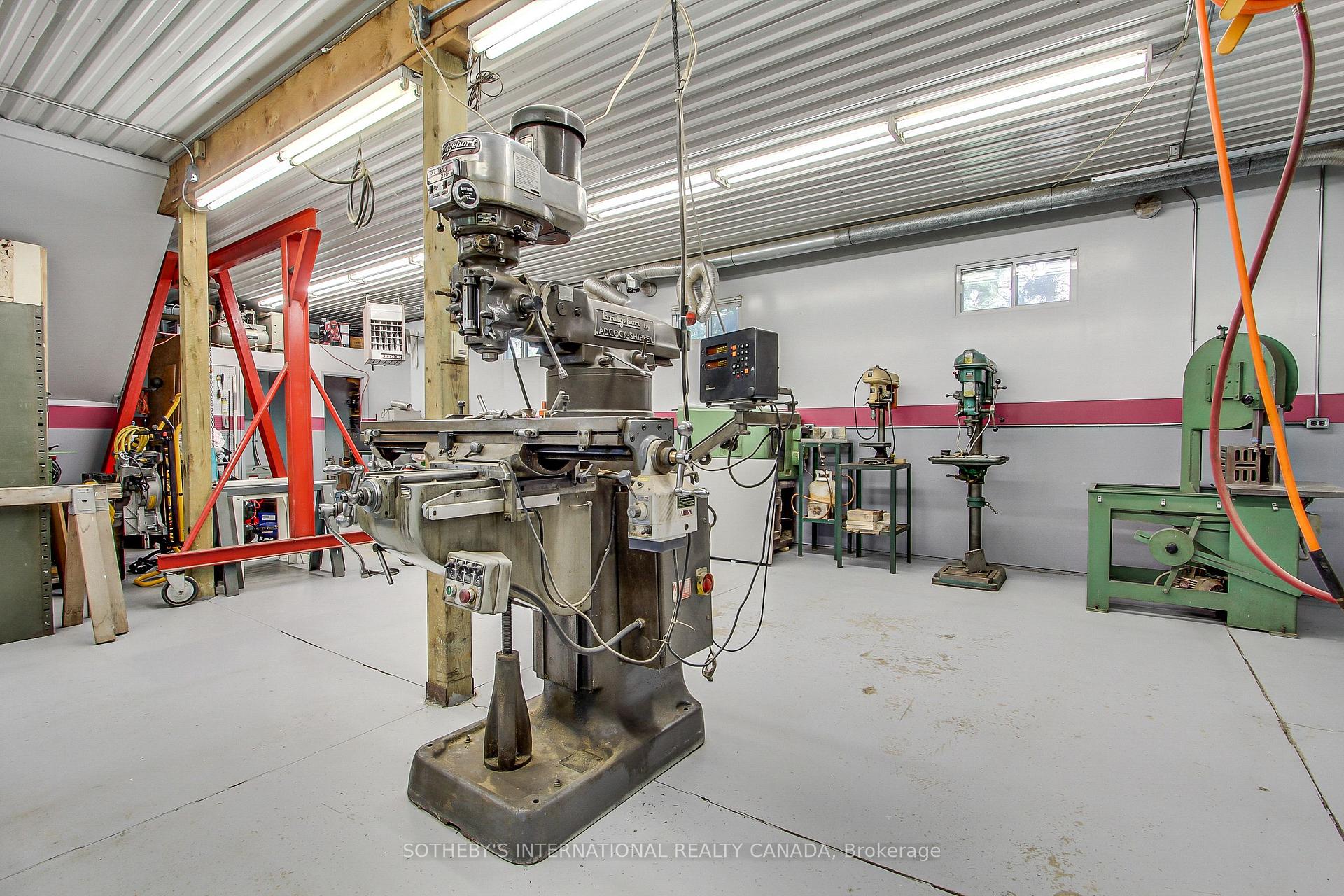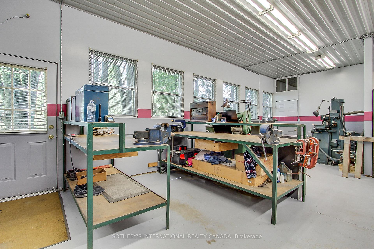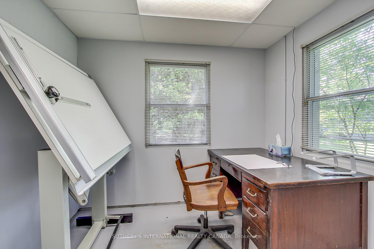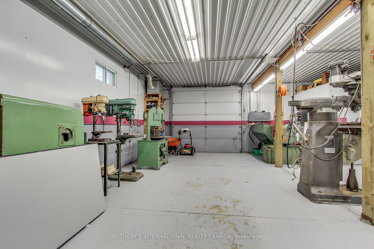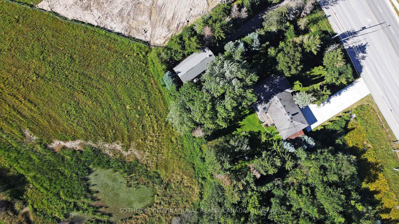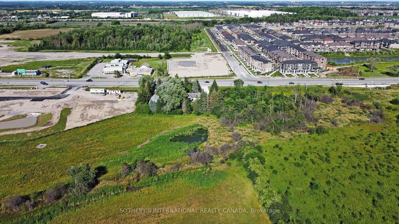$1,988,888
Available - For Sale
Listing ID: N12237903
11210 Leslie Stre , Richmond Hill, L4S 1N2, York
| The country feeling oasis you have been looking for! As you pull up to this updated home, your eyes will instantly be drawn to the serene and peaceful yard, a magnet for wildlife and the ideal spot to enjoy a morning coffee! This property offers so much: mature trees, so much privacy, two driveways/entrances off of Leslie St., an incredible oversized detached insulated 2 storey workshop, with separate hydro meter and propane heat. Could comfortably fit 15 cars. From the front entrance, you walk into a foyer with a vaulted ceiling and coat closet, followed by a bright kitchen with an attached eating area. From this room you will find 4 bedrooms and a large bright family room all heated and cooled on affordable geo thermic. This property is surrounded by multi million dollar homes, offers close to an acre of future potential is steps away from major box stores, the highway and great schools. |
| Price | $1,988,888 |
| Taxes: | $8976.00 |
| Occupancy: | Owner |
| Address: | 11210 Leslie Stre , Richmond Hill, L4S 1N2, York |
| Directions/Cross Streets: | Leslie and Elgin Mills |
| Rooms: | 7 |
| Bedrooms: | 4 |
| Bedrooms +: | 1 |
| Family Room: | T |
| Basement: | Partially Fi |
| Level/Floor | Room | Length(ft) | Width(ft) | Descriptions | |
| Room 1 | Main | Kitchen | 12.79 | 18.2 | Hardwood Floor, Open Concept, Large Window |
| Room 2 | Main | Dining Ro | 12.4 | 12.66 | W/O To Deck, Hardwood Floor, Skylight |
| Room 3 | Main | Family Ro | 25.39 | 16.3 | Hardwood Floor, Large Window, W/O To Deck |
| Room 4 | Main | Primary B | 12.1 | 11.78 | Bay Window, 3 Pc Bath, His and Hers Closets |
| Room 5 | Main | Bedroom 2 | 10.53 | 12.3 | Closet, Laminate, Window |
| Room 6 | Main | Bedroom 3 | 8.5 | 10.17 | Window, Closet, Laminate |
| Room 7 | Main | Bedroom 4 | 10.2 | 12.4 | Laminate, Window, Closet |
| Washroom Type | No. of Pieces | Level |
| Washroom Type 1 | 2 | Main |
| Washroom Type 2 | 3 | Main |
| Washroom Type 3 | 4 | Main |
| Washroom Type 4 | 0 | |
| Washroom Type 5 | 0 |
| Total Area: | 0.00 |
| Property Type: | Detached |
| Style: | Bungalow |
| Exterior: | Brick |
| Garage Type: | Built-In |
| (Parking/)Drive: | Private |
| Drive Parking Spaces: | 8 |
| Park #1 | |
| Parking Type: | Private |
| Park #2 | |
| Parking Type: | Private |
| Pool: | None |
| Approximatly Square Footage: | 1100-1500 |
| CAC Included: | N |
| Water Included: | N |
| Cabel TV Included: | N |
| Common Elements Included: | N |
| Heat Included: | N |
| Parking Included: | N |
| Condo Tax Included: | N |
| Building Insurance Included: | N |
| Fireplace/Stove: | N |
| Heat Type: | Forced Air |
| Central Air Conditioning: | Central Air |
| Central Vac: | Y |
| Laundry Level: | Syste |
| Ensuite Laundry: | F |
| Sewers: | Septic |
$
%
Years
This calculator is for demonstration purposes only. Always consult a professional
financial advisor before making personal financial decisions.
| Although the information displayed is believed to be accurate, no warranties or representations are made of any kind. |
| SOTHEBY'S INTERNATIONAL REALTY CANADA |
|
|

FARHANG RAFII
Sales Representative
Dir:
647-606-4145
Bus:
416-364-4776
Fax:
416-364-5556
| Virtual Tour | Book Showing | Email a Friend |
Jump To:
At a Glance:
| Type: | Freehold - Detached |
| Area: | York |
| Municipality: | Richmond Hill |
| Neighbourhood: | Rural Richmond Hill |
| Style: | Bungalow |
| Tax: | $8,976 |
| Beds: | 4+1 |
| Baths: | 3 |
| Fireplace: | N |
| Pool: | None |
Locatin Map:
Payment Calculator:

