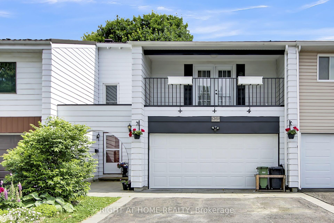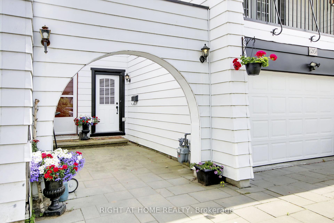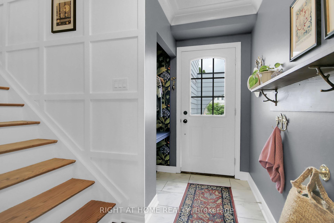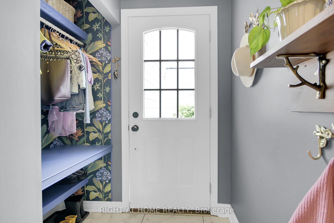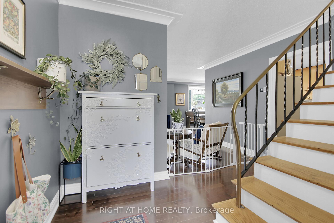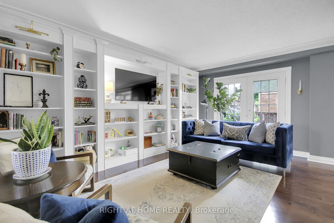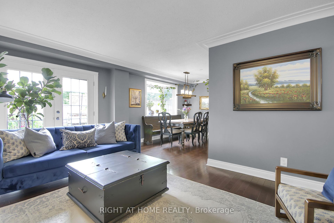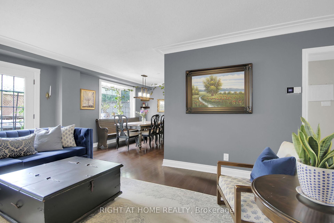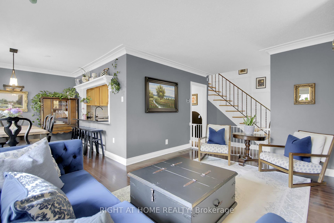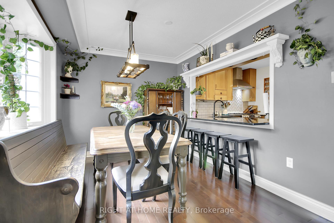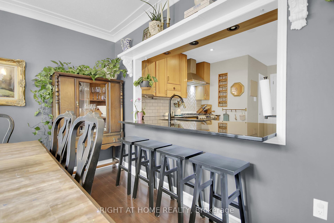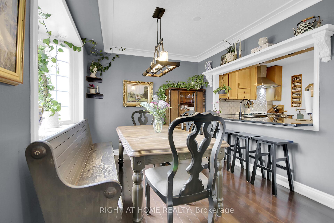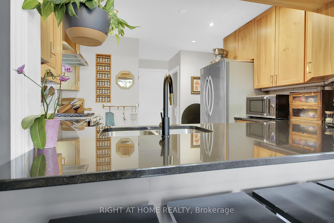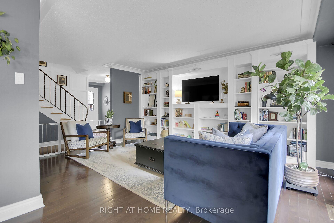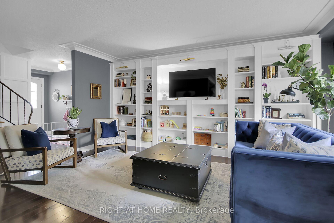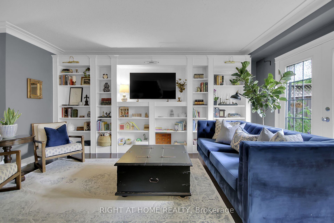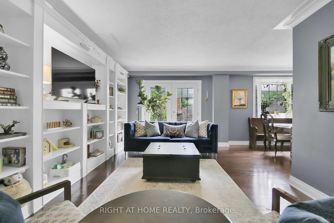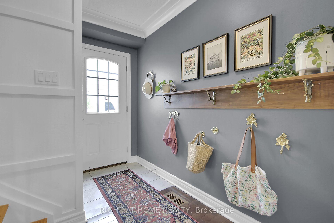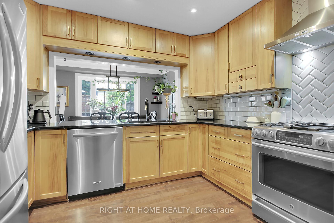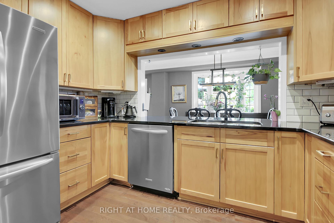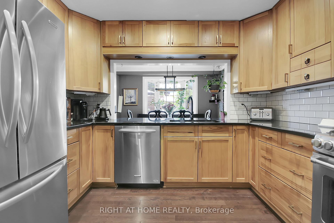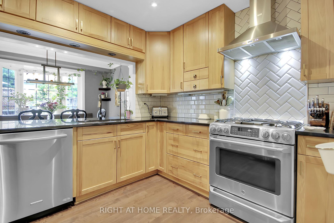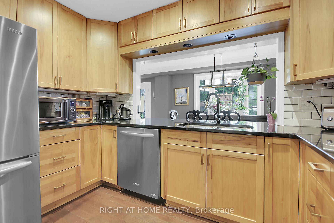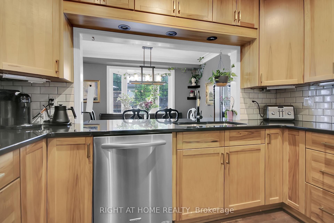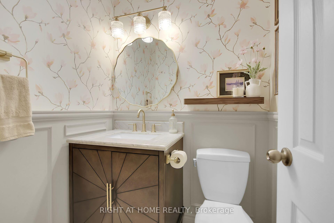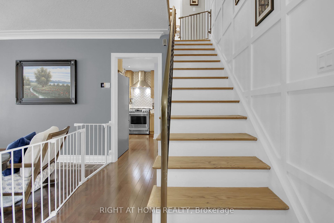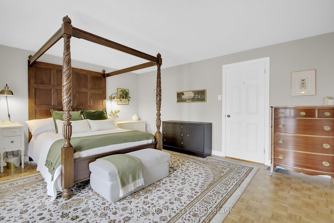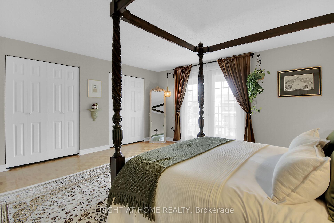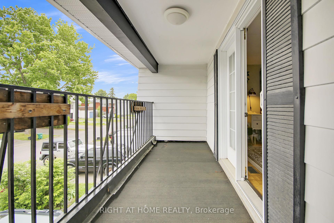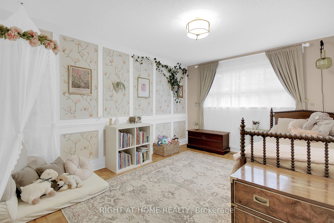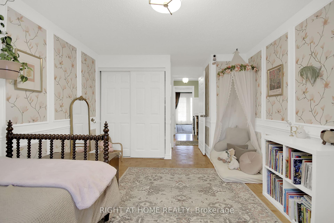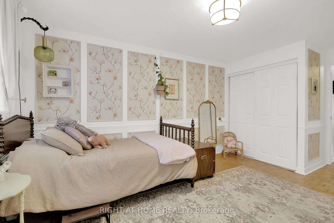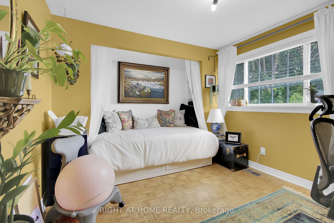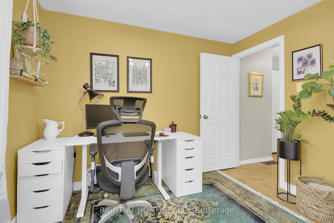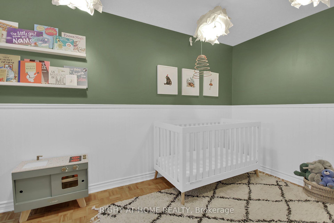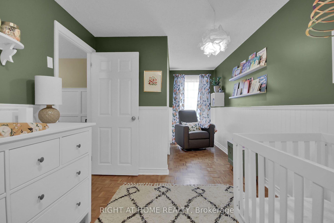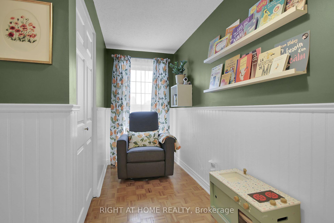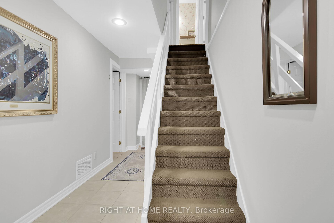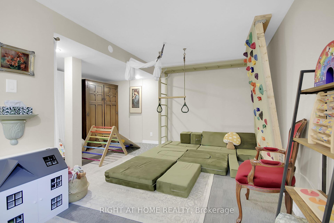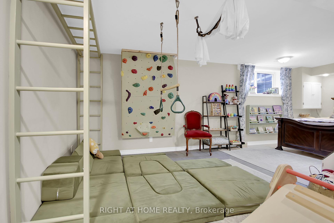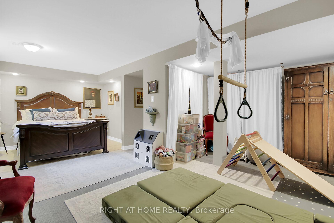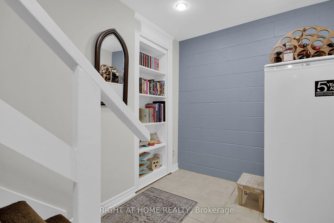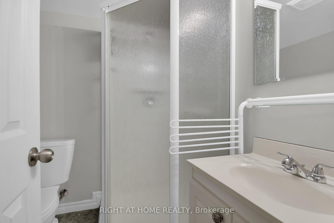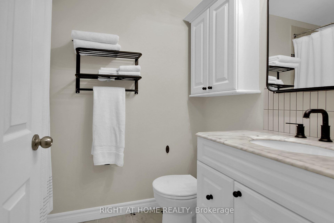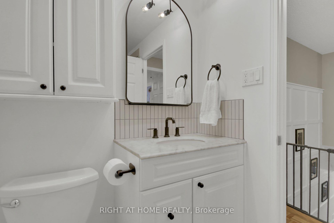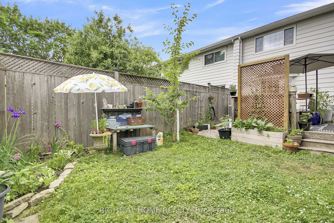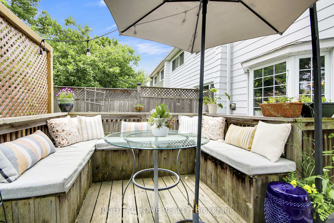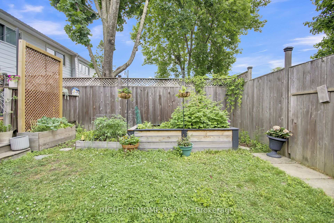$625,000
Available - For Sale
Listing ID: X12234869
26 Grady Cres , South of Baseline to Knoxdale, K2H 5S1, Ottawa
| Welcome to this beautifully updated 4-bedroom, 3-bathroom townhome in the heart of sought-after Arlington Woods! Nestled on a quiet street just steps from Bruce Pit Park, transit, and quick access to the 417, this home offers the perfect blend of comfort and convenience. Inside, you'll find stylish renovations throughout, including a modern kitchen with granite counters and convenient pass-through to the dining room as well as updated bathrooms. The finished basement adds extra living space with a fun play area for the kids. Step outside to a private, fully fenced backyard with a deck and lovely gardens ideal for relaxing or entertaining. Plus, enjoy year-round comfort with a newer energy-efficient heat pump and furnace (2022) and extra insulation in the attic and owned hot water tank (2020). A fantastic family home in a prime location this one is not to be missed! |
| Price | $625,000 |
| Taxes: | $3850.00 |
| Assessment Year: | 2024 |
| Occupancy: | Owner |
| Address: | 26 Grady Cres , South of Baseline to Knoxdale, K2H 5S1, Ottawa |
| Directions/Cross Streets: | McClellan and Grady |
| Rooms: | 12 |
| Bedrooms: | 4 |
| Bedrooms +: | 0 |
| Family Room: | T |
| Basement: | Finished, Full |
| Level/Floor | Room | Length(ft) | Width(ft) | Descriptions | |
| Room 1 | Main | Dining Ro | 13.71 | 10.69 | |
| Room 2 | Main | Kitchen | 8.66 | 10.82 | |
| Room 3 | Main | Living Ro | 14.01 | 20.01 | |
| Room 4 | Second | Primary B | 15.91 | 14.73 | |
| Room 5 | Second | Bedroom | 12.99 | 10.66 | |
| Room 6 | Second | Bedroom | 16.99 | 8.56 | |
| Room 7 | Second | Bedroom | 9.81 | 12.14 | |
| Room 8 | Basement | Family Ro | 21.48 | 14.01 | |
| Room 9 | Basement | Bathroom | 6 | 4.99 | |
| Room 10 | Second | Bathroom | 6 | 4.99 | |
| Room 11 | Main | Bathroom | 4 | 4.99 |
| Washroom Type | No. of Pieces | Level |
| Washroom Type 1 | 3 | |
| Washroom Type 2 | 2 | |
| Washroom Type 3 | 0 | |
| Washroom Type 4 | 0 | |
| Washroom Type 5 | 0 |
| Total Area: | 0.00 |
| Property Type: | Att/Row/Townhouse |
| Style: | 2-Storey |
| Exterior: | Vinyl Siding |
| Garage Type: | Attached |
| (Parking/)Drive: | Lane |
| Drive Parking Spaces: | 4 |
| Park #1 | |
| Parking Type: | Lane |
| Park #2 | |
| Parking Type: | Lane |
| Pool: | None |
| Approximatly Square Footage: | 1500-2000 |
| Property Features: | Fenced Yard, Public Transit |
| CAC Included: | N |
| Water Included: | N |
| Cabel TV Included: | N |
| Common Elements Included: | N |
| Heat Included: | N |
| Parking Included: | N |
| Condo Tax Included: | N |
| Building Insurance Included: | N |
| Fireplace/Stove: | N |
| Heat Type: | Forced Air |
| Central Air Conditioning: | Central Air |
| Central Vac: | N |
| Laundry Level: | Syste |
| Ensuite Laundry: | F |
| Elevator Lift: | False |
| Sewers: | Sewer |
$
%
Years
This calculator is for demonstration purposes only. Always consult a professional
financial advisor before making personal financial decisions.
| Although the information displayed is believed to be accurate, no warranties or representations are made of any kind. |
| RIGHT AT HOME REALTY |
|
|

FARHANG RAFII
Sales Representative
Dir:
647-606-4145
Bus:
416-364-4776
Fax:
416-364-5556
| Book Showing | Email a Friend |
Jump To:
At a Glance:
| Type: | Freehold - Att/Row/Townhouse |
| Area: | Ottawa |
| Municipality: | South of Baseline to Knoxdale |
| Neighbourhood: | 7603 - Sheahan Estates/Trend Village |
| Style: | 2-Storey |
| Tax: | $3,850 |
| Beds: | 4 |
| Baths: | 3 |
| Fireplace: | N |
| Pool: | None |
Locatin Map:
Payment Calculator:

