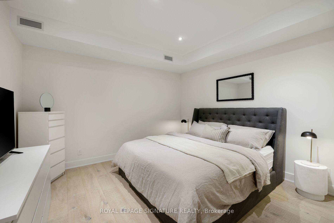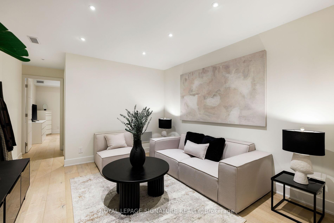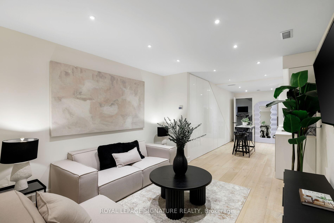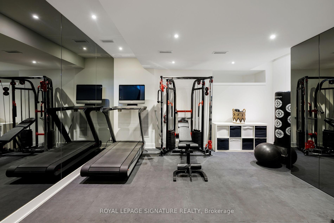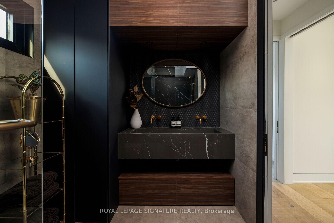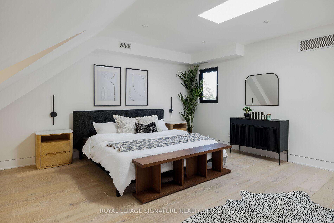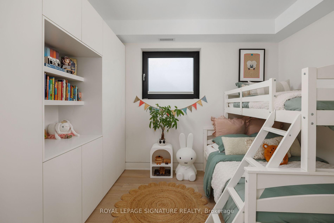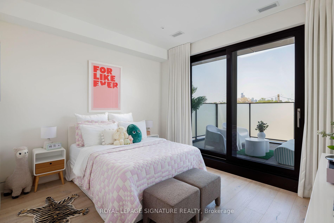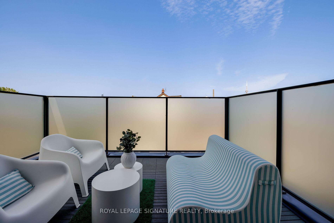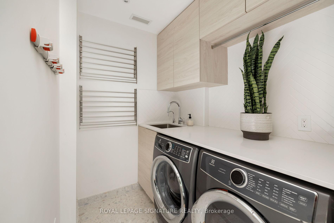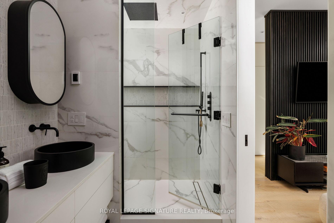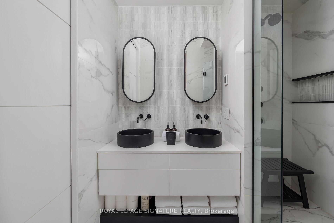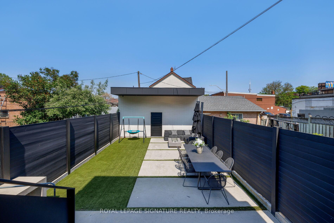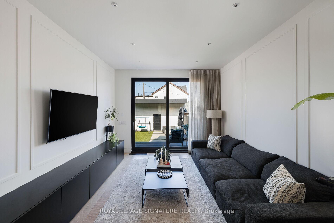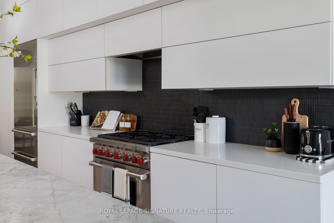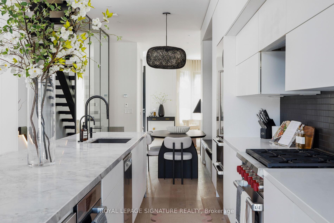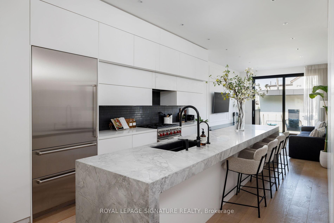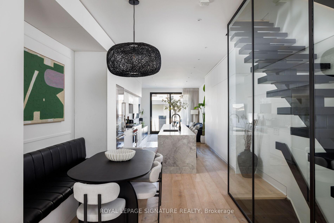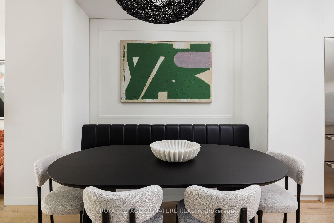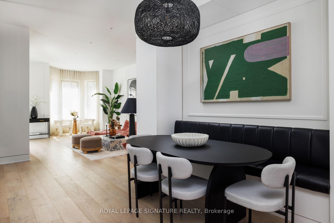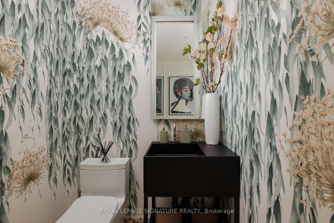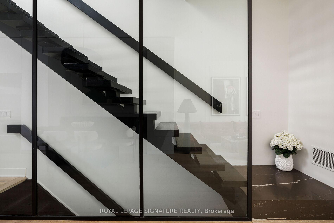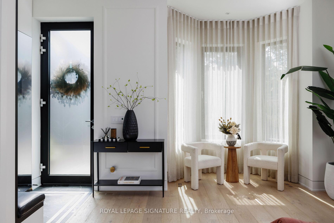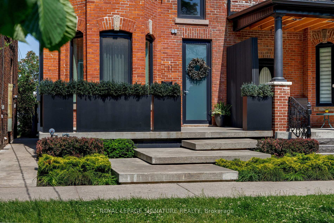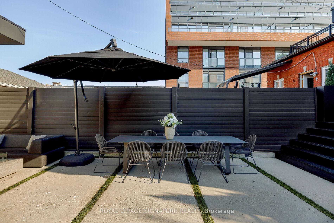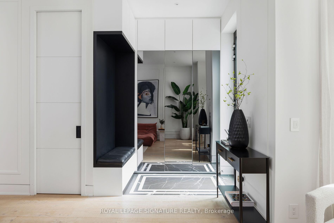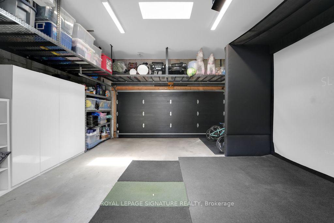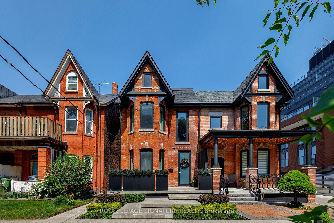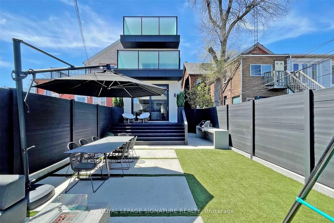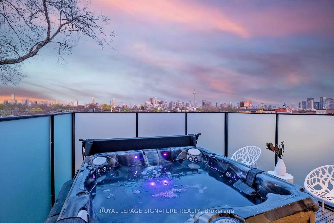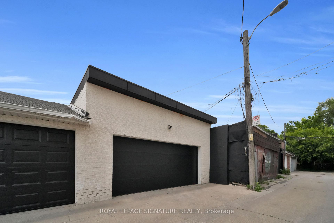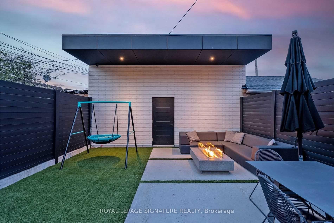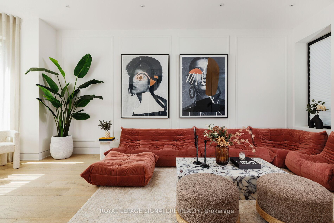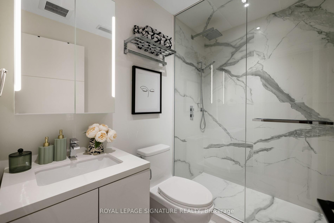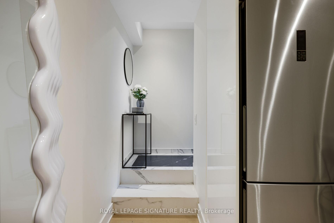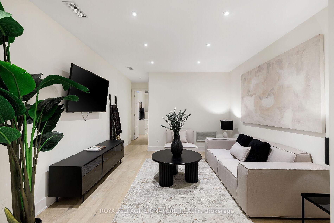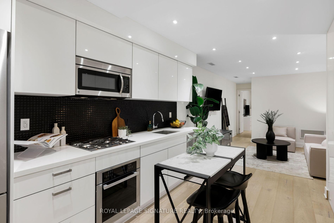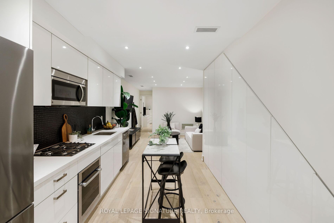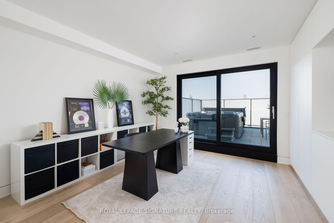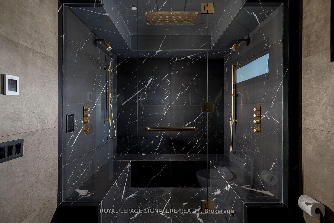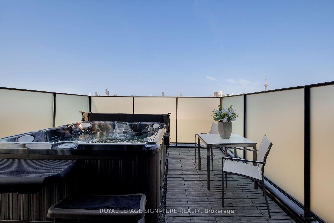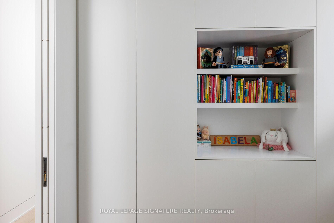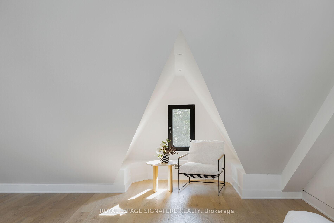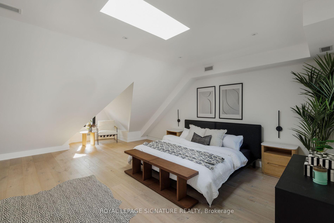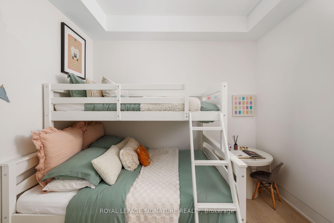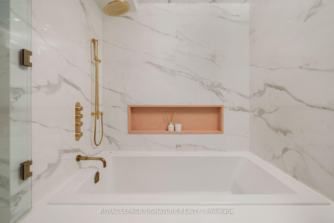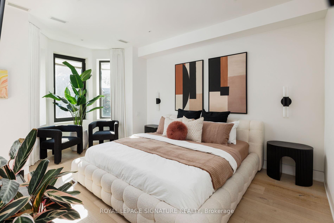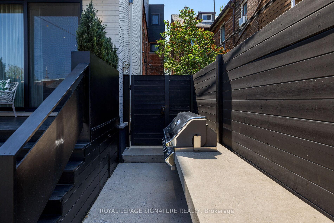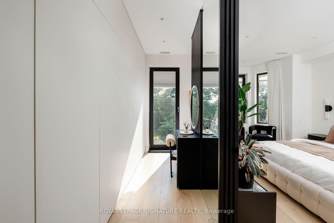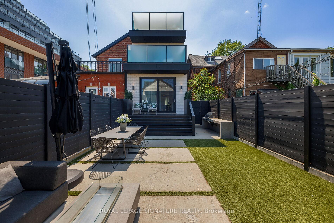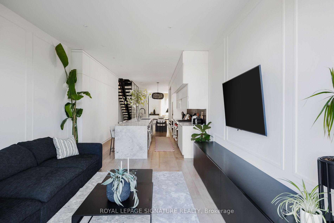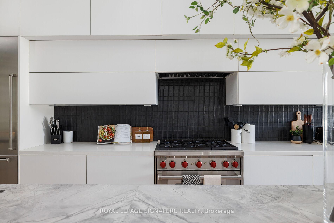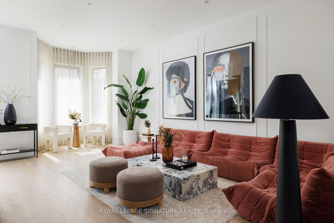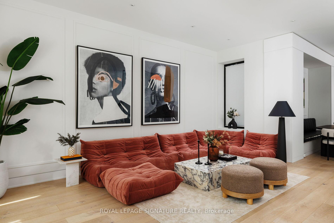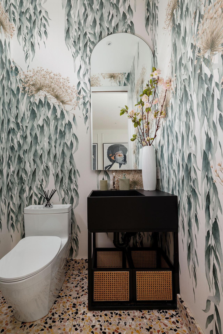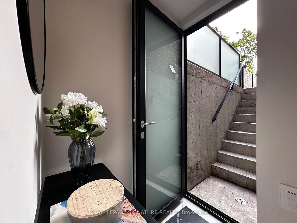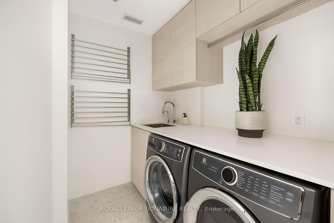$3,999,000
Available - For Sale
Listing ID: C12229626
17 Lakeview Aven , Toronto, M6J 3B2, Toronto
| A rare opportunity to own a true architectural gem on the iconic Lakeview Avenue in Trinity Bellwoods. Meticulously designed and built by the NSA Design Build firm, this bespoke residence masterfully unites classic Victorian character with striking modern sophistication. Every inch showcases flawless craftsmanship, soaring ceilings, and hand-selected imported finishes of the highest calibre. Exceptionally deep 150 foot lot rarely offered in the area, spanning 3,517 sq ft of refined living space (2,607 sq ft above grade), the home includes a fully private 910 sq ft nanny/in-law suite with a separate walk-out entrance and the exceptional convenience of 3-car parking. Ideally situated just steps from top-ranked schools, the TTC, celebrated restaurants, vibrant nightlife, acclaimed galleries, and curated boutiques. Please see the attached list of features, inclusions/exclusions, and exciting potential for a future lane house. |
| Price | $3,999,000 |
| Taxes: | $14259.79 |
| Occupancy: | Owner |
| Address: | 17 Lakeview Aven , Toronto, M6J 3B2, Toronto |
| Directions/Cross Streets: | Dundas West & Ossington |
| Rooms: | 9 |
| Rooms +: | 5 |
| Bedrooms: | 4 |
| Bedrooms +: | 2 |
| Family Room: | T |
| Basement: | Separate Ent, Finished wit |
| Level/Floor | Room | Length(ft) | Width(ft) | Descriptions | |
| Room 1 | Ground | Family Ro | 22.99 | 15.42 | Bay Window, Hardwood Floor, 2 Pc Bath |
| Room 2 | Ground | Dining Ro | 10.92 | 12.82 | Open Concept, Hardwood Floor, LED Lighting |
| Room 3 | Ground | Kitchen | 42.08 | 12.82 | Centre Island, Pantry, Stainless Steel Appl |
| Room 4 | Ground | Living Ro | 15.91 | 12.82 | W/O To Deck, Hardwood Floor, Window Floor to Ceil |
| Room 5 | Second | Bedroom | 17.48 | 15.74 | Bay Window, 4 Pc Ensuite, Walk Through |
| Room 6 | Second | Bedroom 2 | 10.23 | 13.25 | W/O To Balcony, Hardwood Floor, Pocket Doors |
| Room 7 | Second | Bedroom 3 | 9.91 | 9.91 | B/I Closet, Window, Pocket Doors |
| Room 8 | Second | Laundry | 5.74 | 6.66 | B/I Shelves, Laundry Sink |
| Room 9 | Third | Office | 13.15 | 12 | W/O To Balcony, Hot Tub, B/I Closet |
| Room 10 | Third | Primary B | 23.81 | 18.93 | Skylight, B/I Shelves, Hardwood Floor |
| Washroom Type | No. of Pieces | Level |
| Washroom Type 1 | 2 | Main |
| Washroom Type 2 | 5 | Second |
| Washroom Type 3 | 4 | Second |
| Washroom Type 4 | 4 | Third |
| Washroom Type 5 | 3 | Basement |
| Total Area: | 0.00 |
| Property Type: | Semi-Detached |
| Style: | 3-Storey |
| Exterior: | Brick |
| Garage Type: | Detached |
| (Parking/)Drive: | Lane |
| Drive Parking Spaces: | 1 |
| Park #1 | |
| Parking Type: | Lane |
| Park #2 | |
| Parking Type: | Lane |
| Pool: | None |
| Approximatly Square Footage: | 2500-3000 |
| Property Features: | Arts Centre, Hospital |
| CAC Included: | N |
| Water Included: | N |
| Cabel TV Included: | N |
| Common Elements Included: | N |
| Heat Included: | N |
| Parking Included: | N |
| Condo Tax Included: | N |
| Building Insurance Included: | N |
| Fireplace/Stove: | N |
| Heat Type: | Forced Air |
| Central Air Conditioning: | Central Air |
| Central Vac: | N |
| Laundry Level: | Syste |
| Ensuite Laundry: | F |
| Elevator Lift: | False |
| Sewers: | Sewer |
| Utilities-Cable: | Y |
| Utilities-Hydro: | Y |
$
%
Years
This calculator is for demonstration purposes only. Always consult a professional
financial advisor before making personal financial decisions.
| Although the information displayed is believed to be accurate, no warranties or representations are made of any kind. |
| ROYAL LEPAGE SIGNATURE REALTY |
|
|

FARHANG RAFII
Sales Representative
Dir:
647-606-4145
Bus:
416-364-4776
Fax:
416-364-5556
| Book Showing | Email a Friend |
Jump To:
At a Glance:
| Type: | Freehold - Semi-Detached |
| Area: | Toronto |
| Municipality: | Toronto C01 |
| Neighbourhood: | Trinity-Bellwoods |
| Style: | 3-Storey |
| Tax: | $14,259.79 |
| Beds: | 4+2 |
| Baths: | 5 |
| Fireplace: | N |
| Pool: | None |
Locatin Map:
Payment Calculator:

