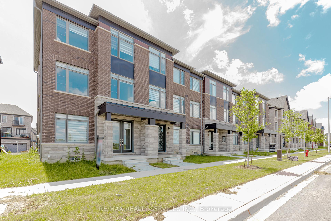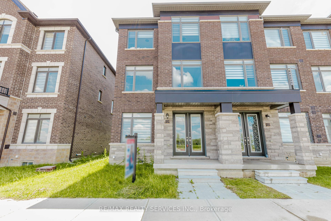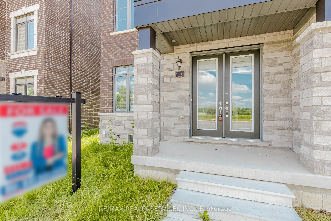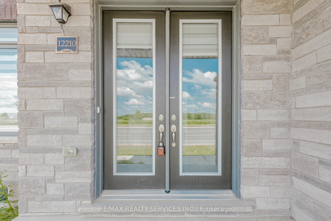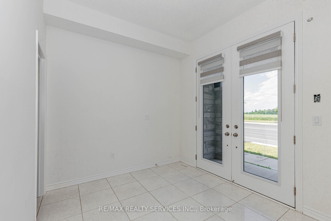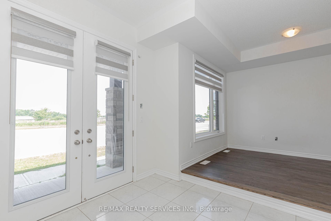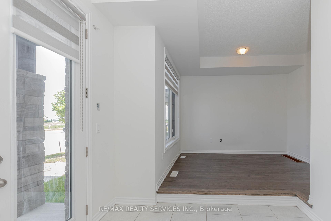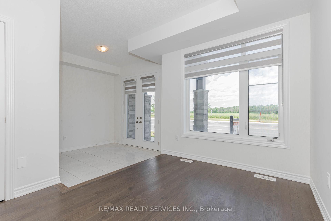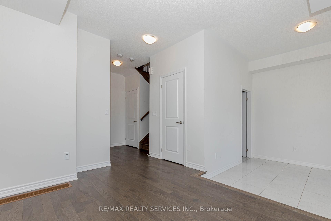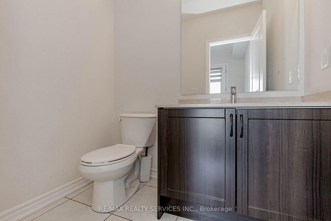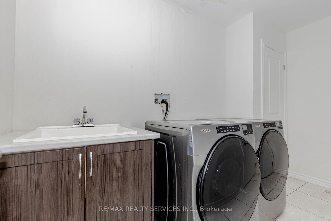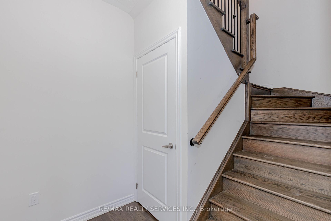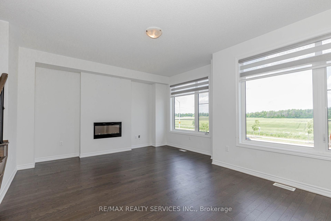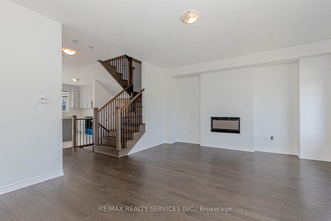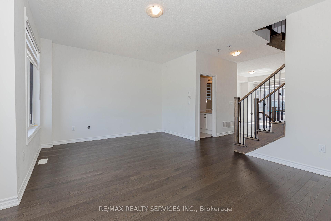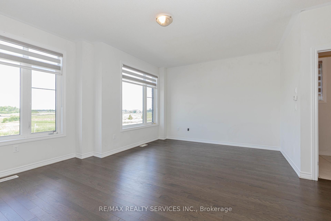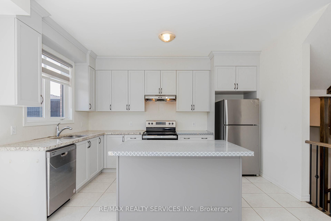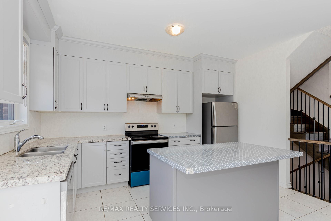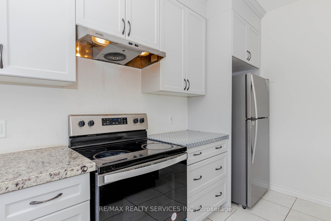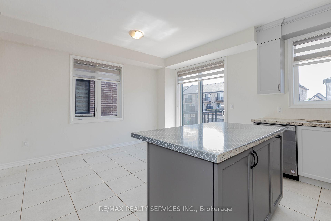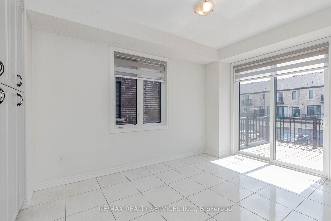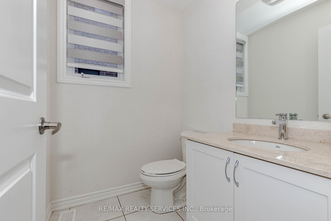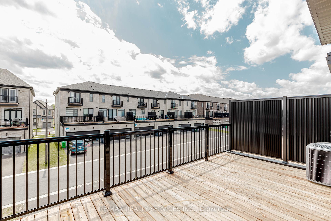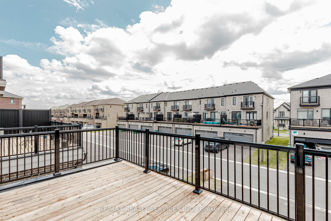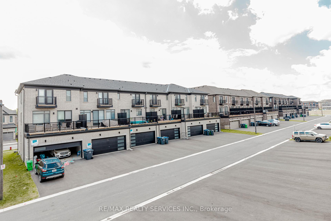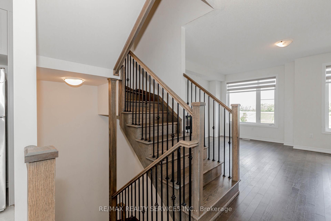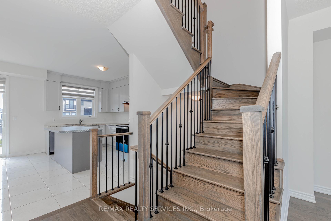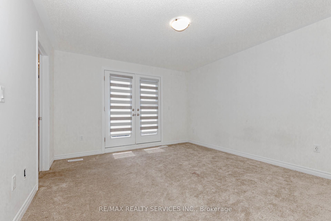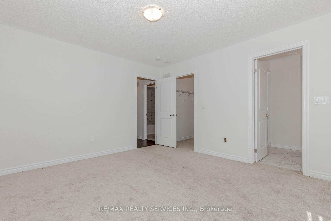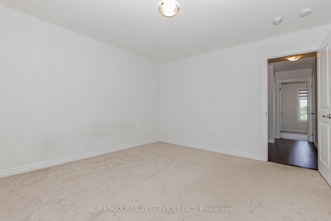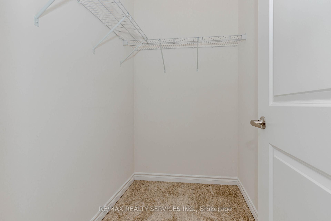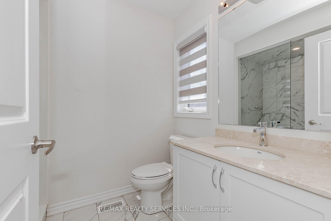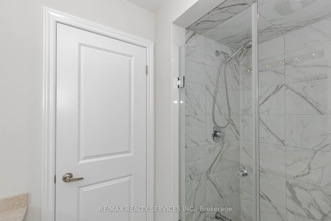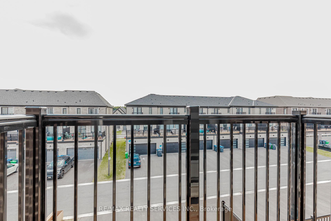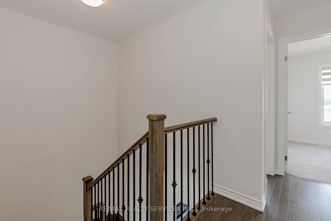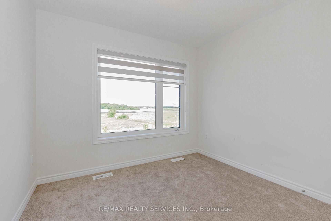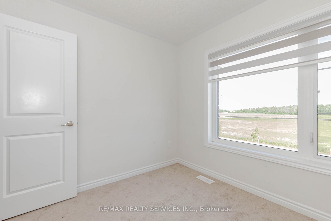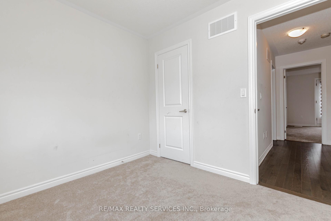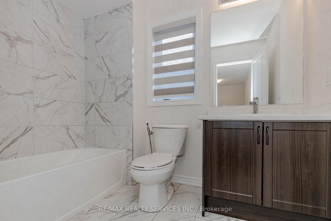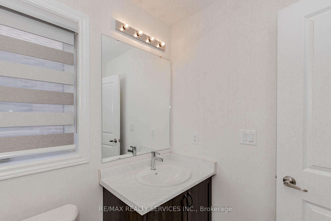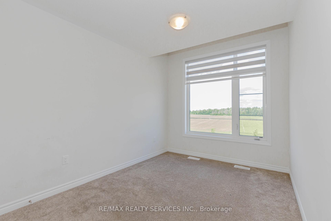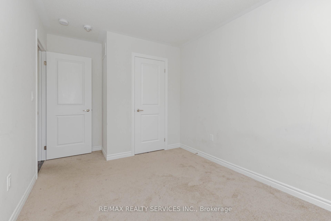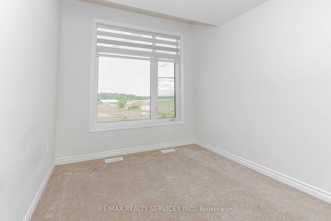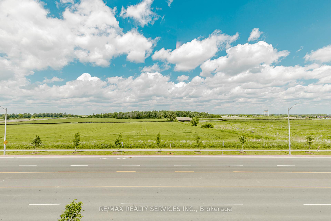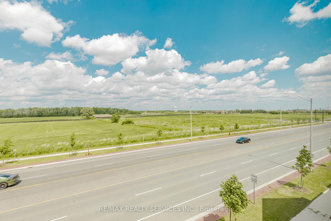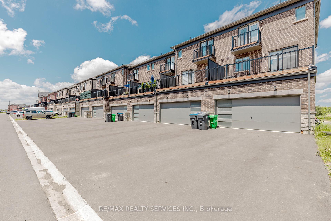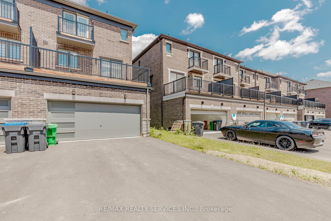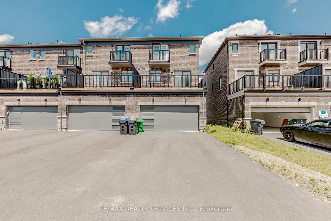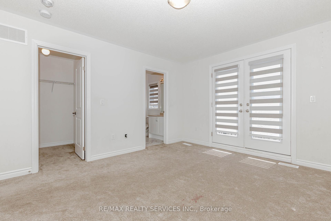$799,900
Available - For Sale
Listing ID: W12237790
12210 Mclaughlin Road , Caledon, L7C 1Z9, Peel
| Let us introduce you to this gorgeous end-unit townhome rare find in the heart of Caledon! Boasting close to 2,000 sq. ft. of beautifully designed living space, this home radiates warmth and natural sunlight throughout. Step inside to a welcoming main level featuring soaring 9-ft ceilings, a sun-drenched open layout, and a modern chefs kitchen complete with high-end cabinetry, marble countertops, sleek backsplash, stainless steel appliances, a full-size fridge, and a large center island perfect for casual dining or entertaining. The bright dining and family areas flow effortlessly for a connected lifestyle. Upstairs, you will find three generous bedrooms, including a tranquil primary retreat with its own ensuite and walk-in closet. The main-floor office offers the perfect workspace or study zone. Upgraded tile flooring, plush broadloom, and oversized windows throughout make the home feel both cozy and elegant. Bonus: This home comes with a double car garage and a long private driveway that fits 4 cars, ideal for families or guests. Located steps from Mayfield Rd, McLaughlin Rd, Hwy 410, top-rated schools, parks, and local amenities. This is a move-in-ready home that perfectly balances style, comfort, and functionality. An amazing opportunity for first-time buyers or smart investors alike! |
| Price | $799,900 |
| Taxes: | $4630.23 |
| Occupancy: | Vacant |
| Address: | 12210 Mclaughlin Road , Caledon, L7C 1Z9, Peel |
| Directions/Cross Streets: | MAYFIELD/MCLAUGHLIN N. OF MAYFIELD |
| Rooms: | 8 |
| Bedrooms: | 3 |
| Bedrooms +: | 1 |
| Family Room: | T |
| Basement: | Unfinished |
| Level/Floor | Room | Length(ft) | Width(ft) | Descriptions | |
| Room 1 | Ground | Foyer | 9.81 | 8.79 | |
| Room 2 | Ground | Recreatio | 8.5 | 12 | |
| Room 3 | Second | Great Roo | 18.5 | 13.28 | |
| Room 4 | Second | Breakfast | 1000.4 | 12.99 | |
| Room 5 | Second | Kitchen | 8.79 | 16.4 | |
| Room 6 | Third | Primary B | 13.51 | 12.79 | |
| Room 7 | Third | Bedroom 2 | 8.5 | 11.78 | |
| Room 8 | Third | Bedroom 3 | 8.99 | 8.5 |
| Washroom Type | No. of Pieces | Level |
| Washroom Type 1 | 4 | Third |
| Washroom Type 2 | 2 | Second |
| Washroom Type 3 | 2 | Ground |
| Washroom Type 4 | 0 | |
| Washroom Type 5 | 0 |
| Total Area: | 0.00 |
| Property Type: | Att/Row/Townhouse |
| Style: | 3-Storey |
| Exterior: | Stone, Brick |
| Garage Type: | Attached |
| (Parking/)Drive: | Private |
| Drive Parking Spaces: | 4 |
| Park #1 | |
| Parking Type: | Private |
| Park #2 | |
| Parking Type: | Private |
| Pool: | None |
| Approximatly Square Footage: | 1500-2000 |
| CAC Included: | N |
| Water Included: | N |
| Cabel TV Included: | N |
| Common Elements Included: | N |
| Heat Included: | N |
| Parking Included: | N |
| Condo Tax Included: | N |
| Building Insurance Included: | N |
| Fireplace/Stove: | Y |
| Heat Type: | Forced Air |
| Central Air Conditioning: | Central Air |
| Central Vac: | N |
| Laundry Level: | Syste |
| Ensuite Laundry: | F |
| Sewers: | Sewer |
$
%
Years
This calculator is for demonstration purposes only. Always consult a professional
financial advisor before making personal financial decisions.
| Although the information displayed is believed to be accurate, no warranties or representations are made of any kind. |
| RE/MAX REALTY SERVICES INC. |
|
|

FARHANG RAFII
Sales Representative
Dir:
647-606-4145
Bus:
416-364-4776
Fax:
416-364-5556
| Virtual Tour | Book Showing | Email a Friend |
Jump To:
At a Glance:
| Type: | Freehold - Att/Row/Townhouse |
| Area: | Peel |
| Municipality: | Caledon |
| Neighbourhood: | Rural Caledon |
| Style: | 3-Storey |
| Tax: | $4,630.23 |
| Beds: | 3+1 |
| Baths: | 4 |
| Fireplace: | Y |
| Pool: | None |
Locatin Map:
Payment Calculator:

