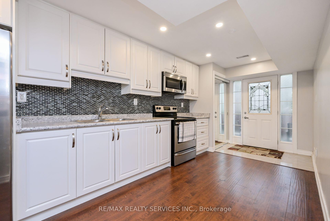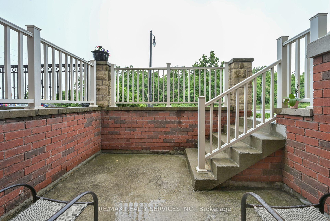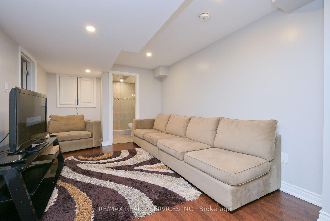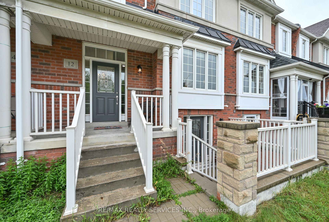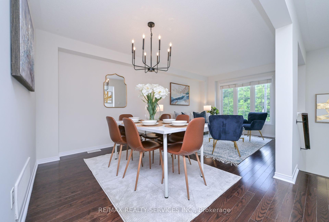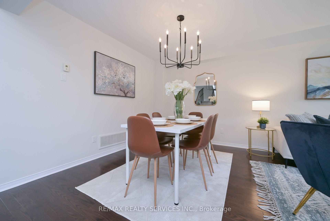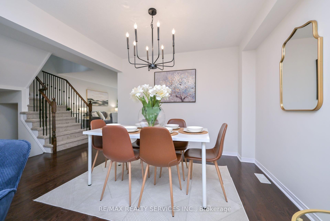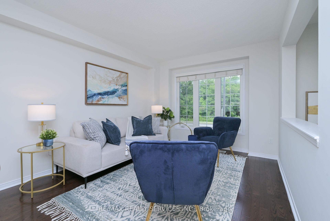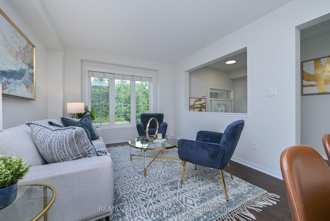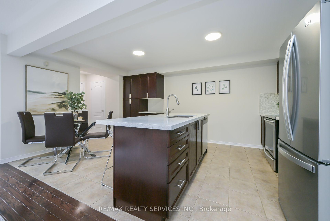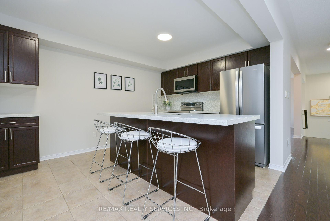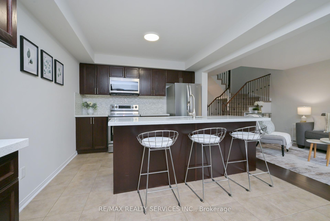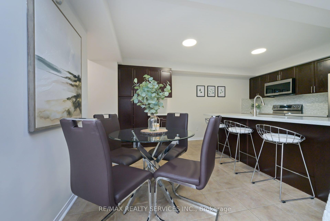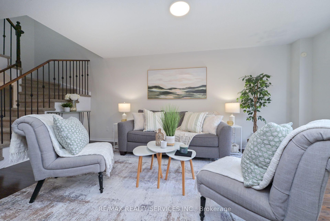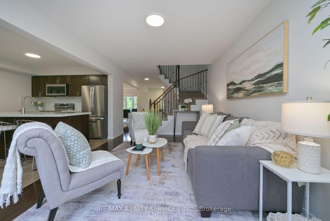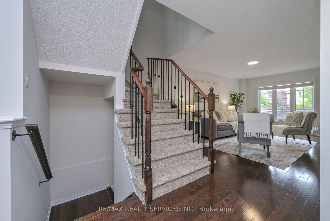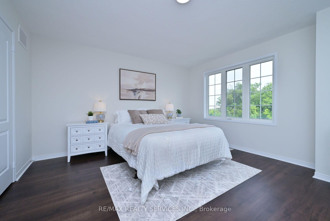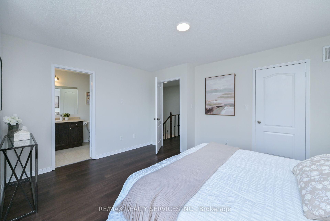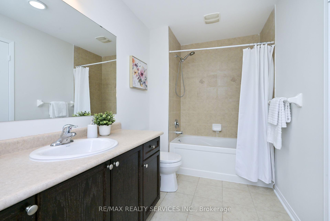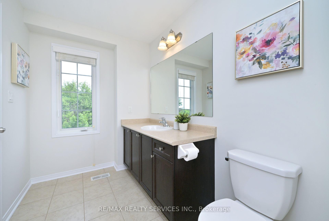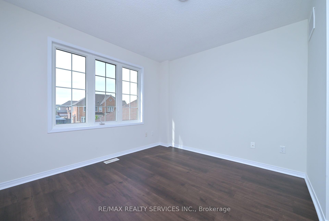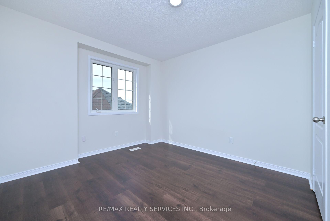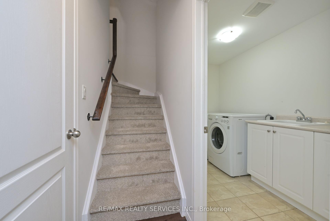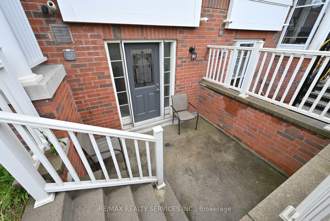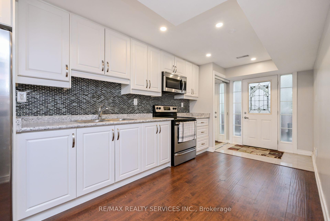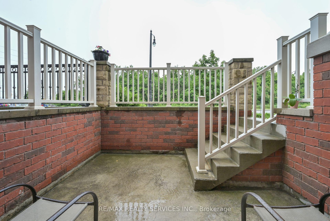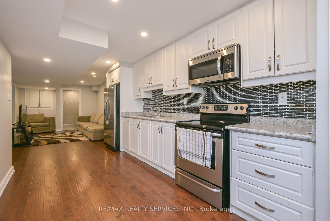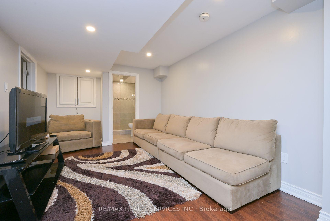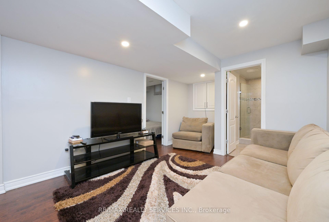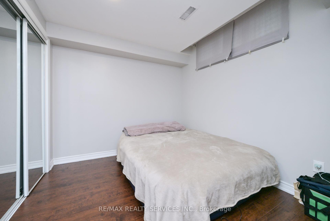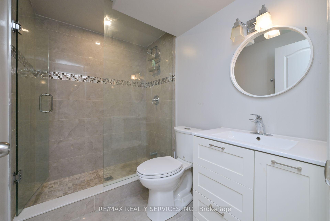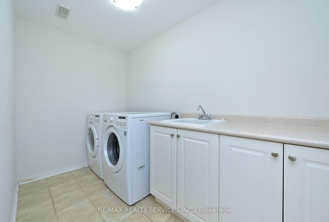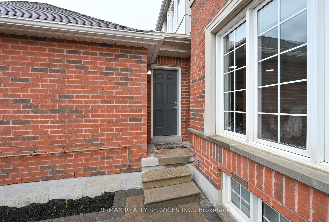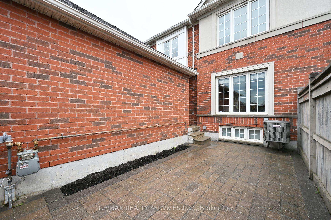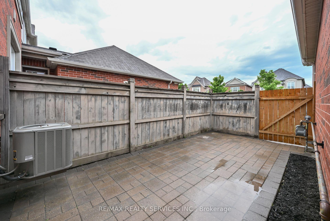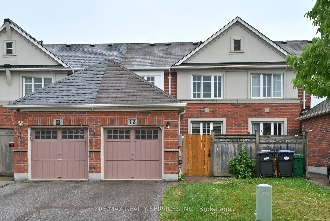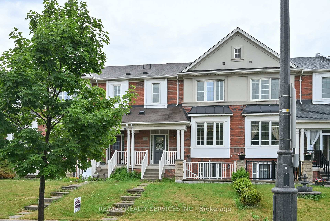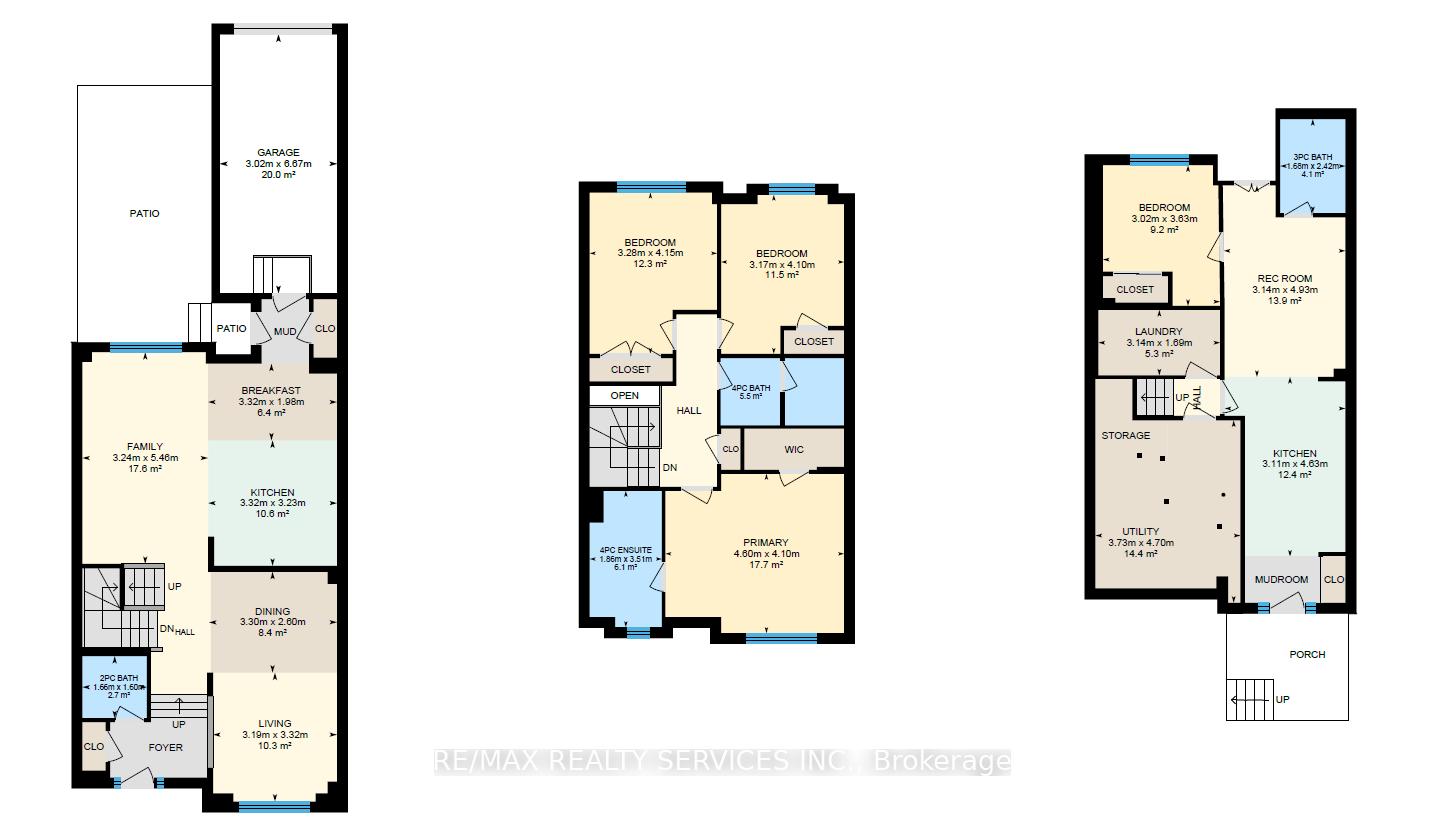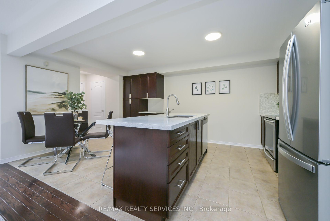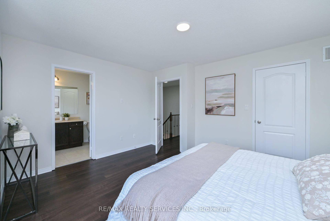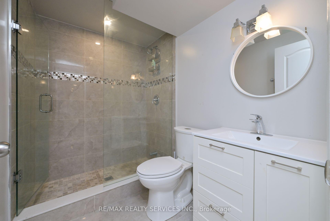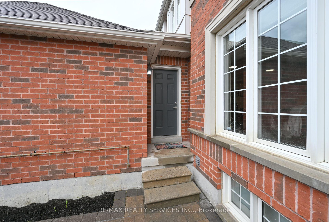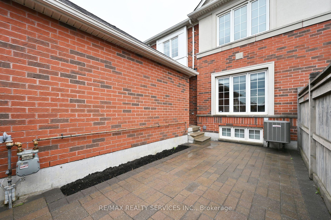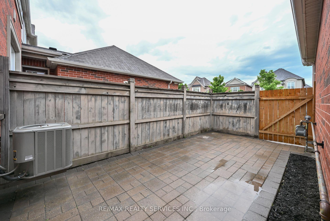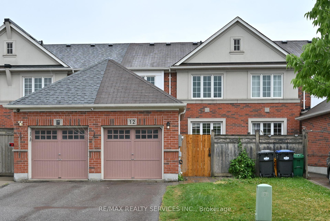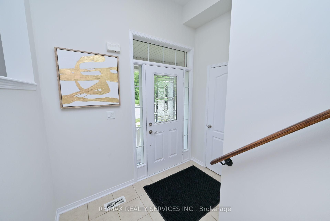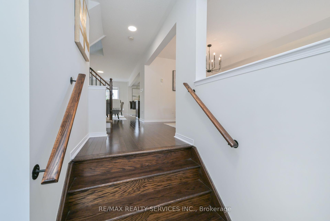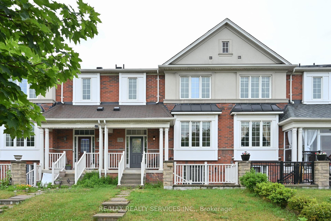$898,000
Available - For Sale
Listing ID: W12237113
12 Bellchase Trai , Brampton, L6P 3K4, Peel
| ***OPEN HOUSE SUNDAY JUNE 22ND 1:00-4:00 PM*** Beautifully Maintained Two-Storey Freehold Townhome! Freshly Painted & Move-In Ready! 1730 Above Grade Sq Ft So Spacious it Feels like a Semi!!! Perfect for Families & Investors Alike! Driveway Offers Parking for 2 Vehicles, with Room to Expand! Single Car Garage w/ Separate Entrance to Main Floor. Additional Rear Entrance from Fully Fenced, Private Patio. The Main Foyer Leads to a Tucked-Away 2-piece Powder Room and an Open Concept Living & Dining Room w/ Hardwood Floors. Thoughtfully Designed Main Floor expands into the Large Eat-In Kitchen with Ample Storage and an Island Overlooking the BONUS Family Room!!! Tons of Natural Light! The 2nd Floor has 2 Generously Sized Bedrooms and a Spacious Main Bath in Addition to a Fully Loaded Primary Bedroom! Retreat to Your Oversized, Sun-Filled Oasis with a Walk-In Closet and 4 Pc Ensuite! Fully Finished Basement is Complete with an In-Law Suite!!! Builder Separate Entrance, Modern 3 Piece Bathroom with Walk-In Shower, Rec Room and Bedroom. The Second Eat-In Kitchen includes Stainless Steel Appliances! Tons of Possibilities! Close to HWY, Transit, Parks, Shopping & More! Move-In & Enjoy!!! |
| Price | $898,000 |
| Taxes: | $6159.31 |
| Occupancy: | Owner |
| Address: | 12 Bellchase Trai , Brampton, L6P 3K4, Peel |
| Directions/Cross Streets: | HWY 50 / Cottrelle Blvd. |
| Rooms: | 8 |
| Rooms +: | 3 |
| Bedrooms: | 3 |
| Bedrooms +: | 1 |
| Family Room: | T |
| Basement: | Finished wit, Separate Ent |
| Level/Floor | Room | Length(ft) | Width(ft) | Descriptions | |
| Room 1 | Main | Living Ro | 19.25 | 10.27 | Combined w/Dining, Hardwood Floor, Window |
| Room 2 | Main | Dining Ro | 19.25 | 10.27 | Combined w/Dining, Hardwood Floor |
| Room 3 | Main | Family Ro | 17.74 | 10.59 | Hardwood Floor, Large Window, Open Concept |
| Room 4 | Main | Kitchen | 16.83 | 10.89 | Eat-in Kitchen, Open Concept, Quartz Counter |
| Room 5 | Main | Breakfast | 16.83 | 10.89 | Eat-in Kitchen, Open Concept, Ceramic Floor |
| Room 6 | Second | Primary B | 14.86 | 13.25 | Vinyl Floor, 4 Pc Ensuite, Walk-In Closet(s) |
| Room 7 | Second | Bedroom 2 | 10.59 | 13.64 | Vinyl Floor, Closet, Window |
| Room 8 | Second | Bedroom 3 | 10.2 | 13.28 | Vinyl Floor, Closet, Window |
| Room 9 | Basement | Kitchen | 15.19 | 10.2 | Stainless Steel Appl, Vinyl Floor |
| Room 10 | Basement | Recreatio | 16.17 | 10.3 | Vinyl Floor |
| Room 11 | Basement | Bedroom | 11.91 | 9.91 | Vinyl Floor, Window |
| Washroom Type | No. of Pieces | Level |
| Washroom Type 1 | 2 | In Betwe |
| Washroom Type 2 | 4 | Second |
| Washroom Type 3 | 3 | Basement |
| Washroom Type 4 | 0 | |
| Washroom Type 5 | 0 |
| Total Area: | 0.00 |
| Property Type: | Att/Row/Townhouse |
| Style: | 2-Storey |
| Exterior: | Brick, Stucco (Plaster) |
| Garage Type: | Attached |
| (Parking/)Drive: | Mutual |
| Drive Parking Spaces: | 2 |
| Park #1 | |
| Parking Type: | Mutual |
| Park #2 | |
| Parking Type: | Mutual |
| Pool: | None |
| Other Structures: | Fence - Full |
| Approximatly Square Footage: | 1500-2000 |
| Property Features: | Fenced Yard, Park |
| CAC Included: | N |
| Water Included: | N |
| Cabel TV Included: | N |
| Common Elements Included: | N |
| Heat Included: | N |
| Parking Included: | N |
| Condo Tax Included: | N |
| Building Insurance Included: | N |
| Fireplace/Stove: | N |
| Heat Type: | Forced Air |
| Central Air Conditioning: | Central Air |
| Central Vac: | N |
| Laundry Level: | Syste |
| Ensuite Laundry: | F |
| Sewers: | Sewer |
| Utilities-Cable: | A |
| Utilities-Hydro: | A |
$
%
Years
This calculator is for demonstration purposes only. Always consult a professional
financial advisor before making personal financial decisions.
| Although the information displayed is believed to be accurate, no warranties or representations are made of any kind. |
| RE/MAX REALTY SERVICES INC. |
|
|

FARHANG RAFII
Sales Representative
Dir:
647-606-4145
Bus:
416-364-4776
Fax:
416-364-5556
| Virtual Tour | Book Showing | Email a Friend |
Jump To:
At a Glance:
| Type: | Freehold - Att/Row/Townhouse |
| Area: | Peel |
| Municipality: | Brampton |
| Neighbourhood: | Bram East |
| Style: | 2-Storey |
| Tax: | $6,159.31 |
| Beds: | 3+1 |
| Baths: | 4 |
| Fireplace: | N |
| Pool: | None |
Locatin Map:
Payment Calculator:

