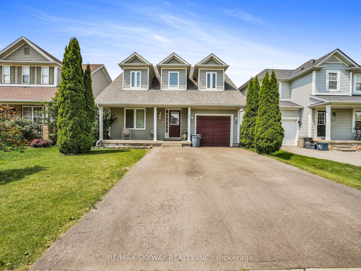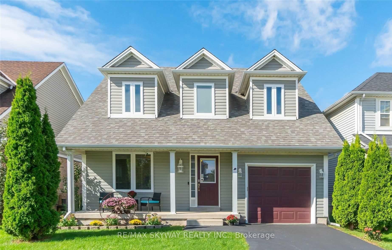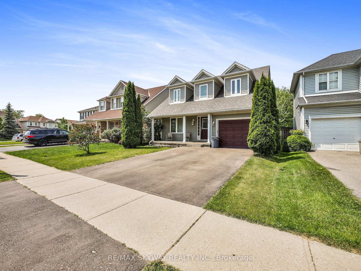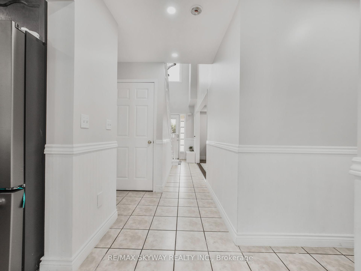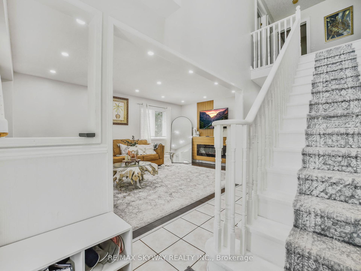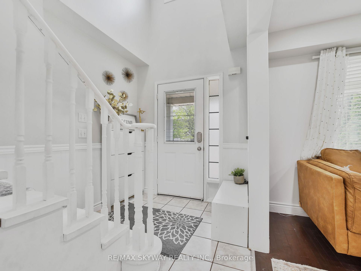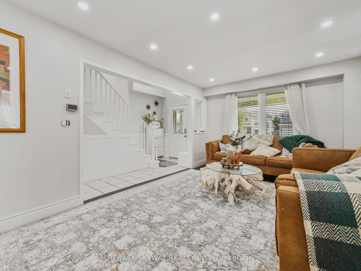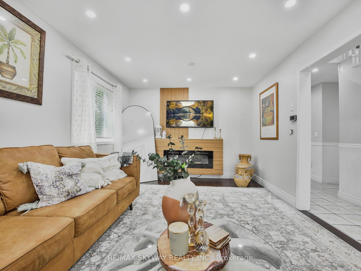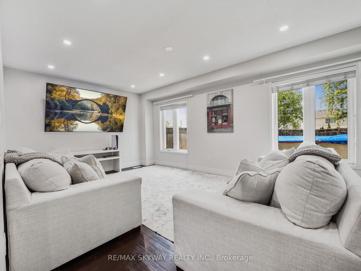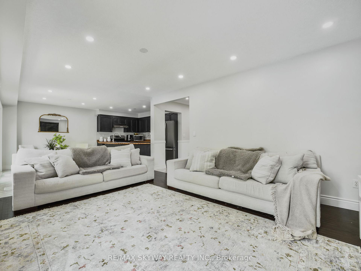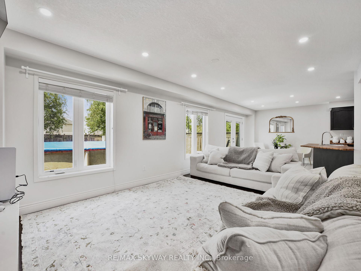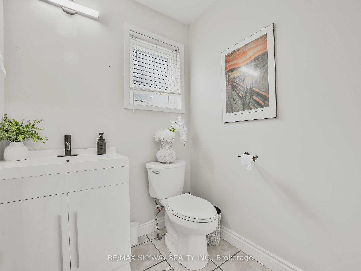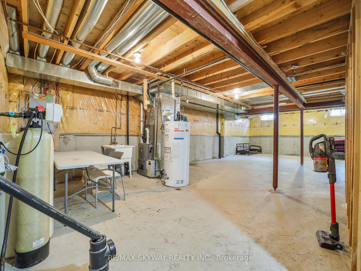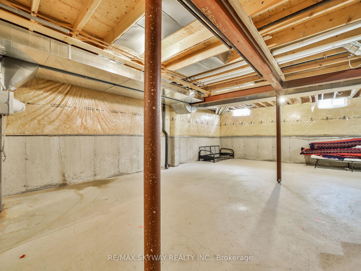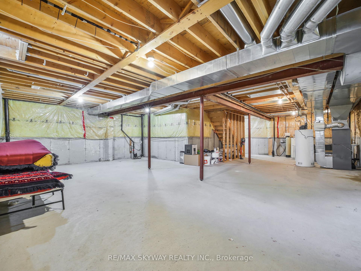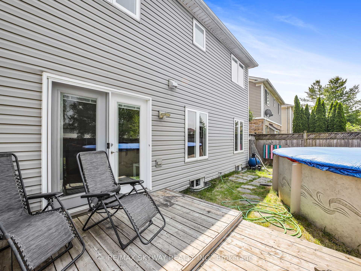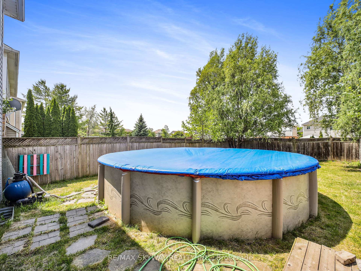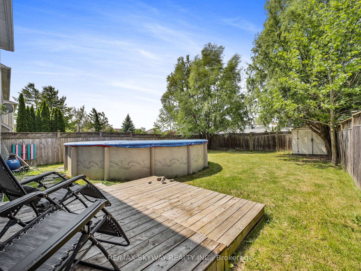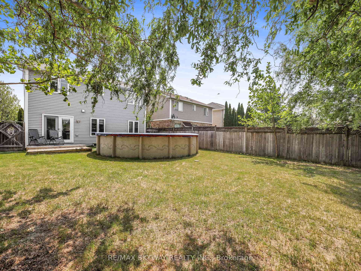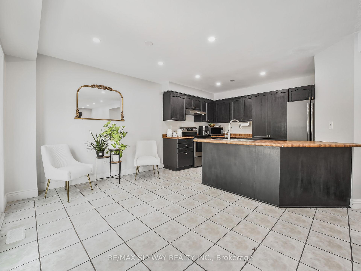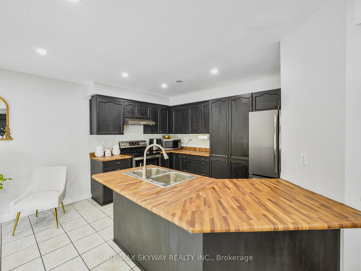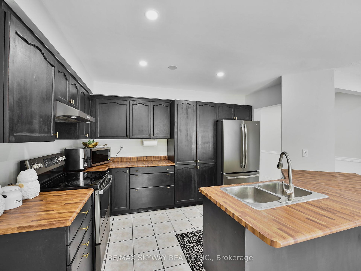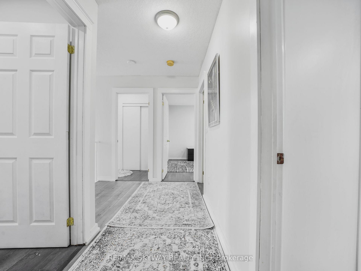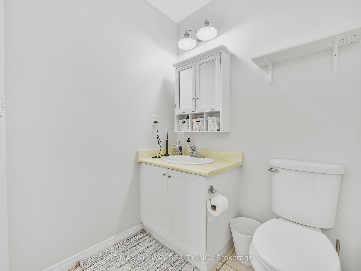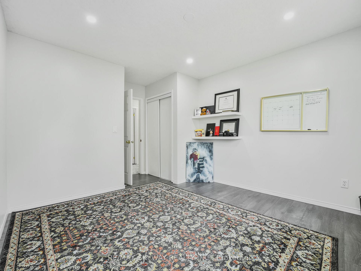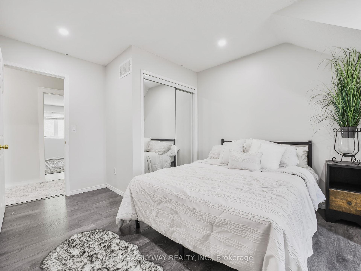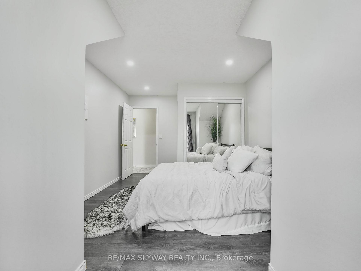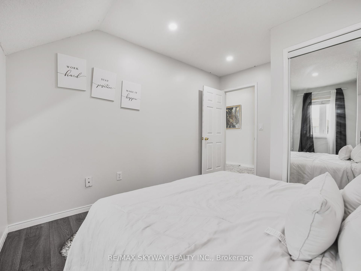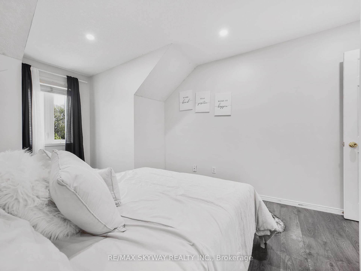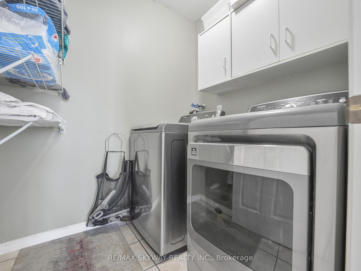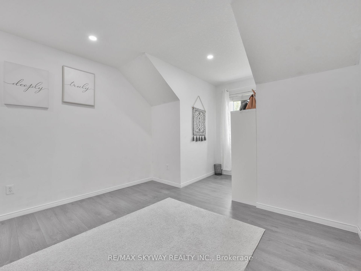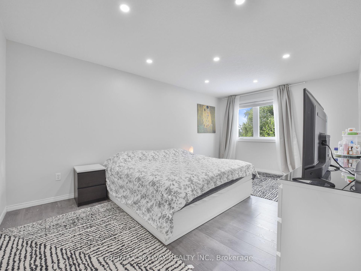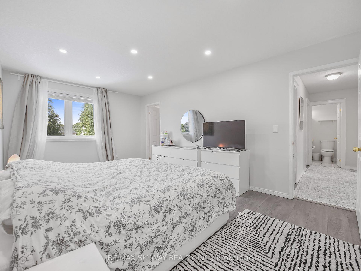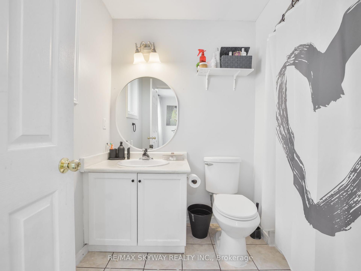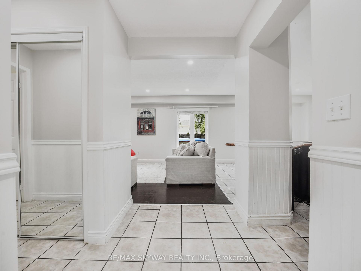$899,000
Available - For Sale
Listing ID: X12237952
40 Stowe Terr , Brantford, N3T 6P2, Brantford
| Must See*** To This Bright And Spacious 4*** Bedroom Family Home Located In The Desirable Empire Community Of West Brant! Open Floor Plan Lightened with Chandelier & Pot lights** Large Kitchen** Separate Living & Family area**Overlooking Fully Fenced Generous Backyard With Sparkling Above Ground Pool To Enjoy In Summer. Single Garage And Huge Unfinished Basement Just Waiting For Your Vision. Close To Shopping, Schools, Services And Convenient Highway Access. |
| Price | $899,000 |
| Taxes: | $4716.90 |
| Occupancy: | Owner |
| Address: | 40 Stowe Terr , Brantford, N3T 6P2, Brantford |
| Directions/Cross Streets: | Duncan Ave |
| Rooms: | 8 |
| Bedrooms: | 4 |
| Bedrooms +: | 0 |
| Family Room: | T |
| Basement: | Full, Unfinished |
| Level/Floor | Room | Length(ft) | Width(ft) | Descriptions | |
| Room 1 | Main | Living Ro | 11.09 | 18.66 | Window |
| Room 2 | Main | Dining Ro | 12.66 | 8.82 | Combined w/Family |
| Room 3 | Main | Kitchen | 12.66 | 10 | Open Concept, Stainless Steel Appl |
| Room 4 | Main | Family Ro | 16.01 | 11.51 | Open Concept |
| Room 5 | Upper | Primary B | 17.65 | 11.15 | 4 Pc Ensuite, Walk-In Closet(s), Window |
| Room 6 | Upper | Bedroom 2 | 18.34 | 11.15 | Window |
| Room 7 | Upper | Bedroom 3 | 17.15 | 10.5 | Window |
| Room 8 | Upper | Bedroom 4 | 14.17 | 10.99 | |
| Room 9 | Upper | Bathroom | 5.08 | 7.84 | 4 Pc Ensuite |
| Room 10 | Upper | Bathroom | 5.08 | 7.84 | 4 Pc Bath |
| Room 11 | Basement | Utility R | 28.57 | 18.01 | |
| Room 12 | Upper | Laundry | 6.17 | 5.35 |
| Washroom Type | No. of Pieces | Level |
| Washroom Type 1 | 2 | Main |
| Washroom Type 2 | 4 | Second |
| Washroom Type 3 | 4 | Second |
| Washroom Type 4 | 0 | |
| Washroom Type 5 | 0 |
| Total Area: | 0.00 |
| Property Type: | Detached |
| Style: | 2-Storey |
| Exterior: | Vinyl Siding |
| Garage Type: | Attached |
| (Parking/)Drive: | Private |
| Drive Parking Spaces: | 3 |
| Park #1 | |
| Parking Type: | Private |
| Park #2 | |
| Parking Type: | Private |
| Pool: | Above Gr |
| Approximatly Square Footage: | 1500-2000 |
| CAC Included: | N |
| Water Included: | N |
| Cabel TV Included: | N |
| Common Elements Included: | N |
| Heat Included: | N |
| Parking Included: | N |
| Condo Tax Included: | N |
| Building Insurance Included: | N |
| Fireplace/Stove: | Y |
| Heat Type: | Forced Air |
| Central Air Conditioning: | Central Air |
| Central Vac: | N |
| Laundry Level: | Syste |
| Ensuite Laundry: | F |
| Sewers: | Sewer |
$
%
Years
This calculator is for demonstration purposes only. Always consult a professional
financial advisor before making personal financial decisions.
| Although the information displayed is believed to be accurate, no warranties or representations are made of any kind. |
| RE/MAX SKYWAY REALTY INC. |
|
|

FARHANG RAFII
Sales Representative
Dir:
647-606-4145
Bus:
416-364-4776
Fax:
416-364-5556
| Book Showing | Email a Friend |
Jump To:
At a Glance:
| Type: | Freehold - Detached |
| Area: | Brantford |
| Municipality: | Brantford |
| Neighbourhood: | Dufferin Grove |
| Style: | 2-Storey |
| Tax: | $4,716.9 |
| Beds: | 4 |
| Baths: | 3 |
| Fireplace: | Y |
| Pool: | Above Gr |
Locatin Map:
Payment Calculator:

