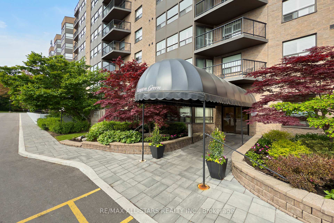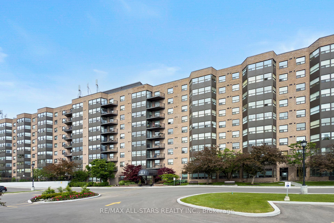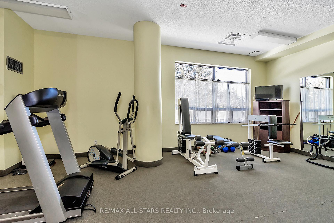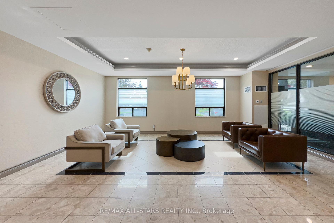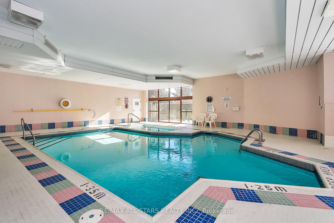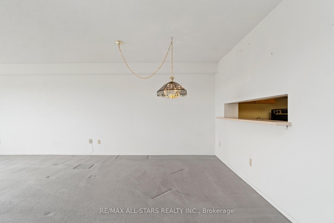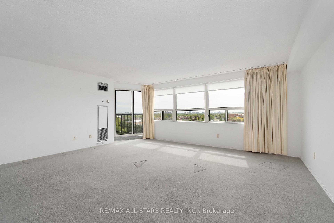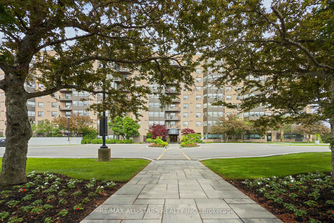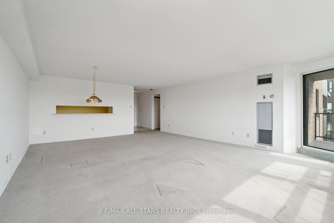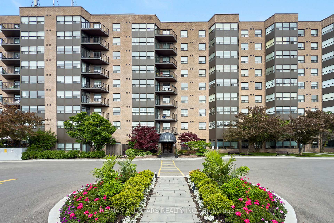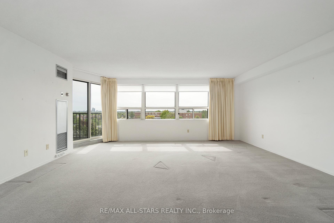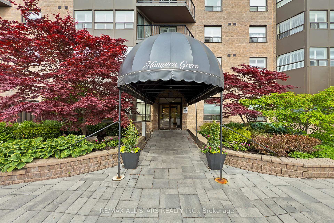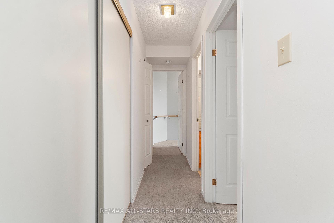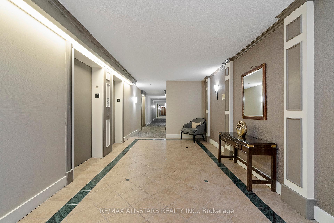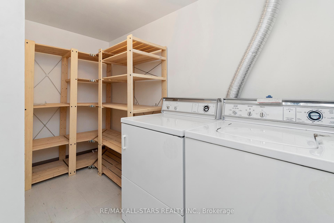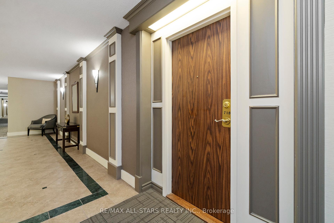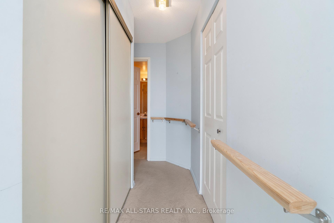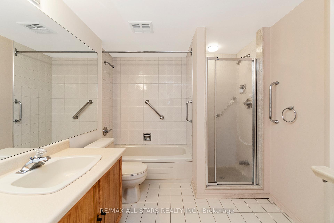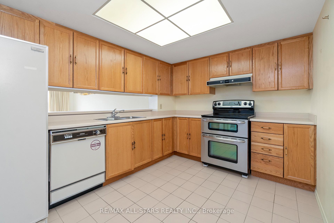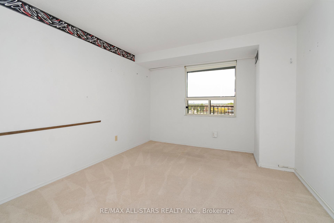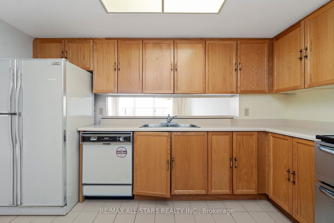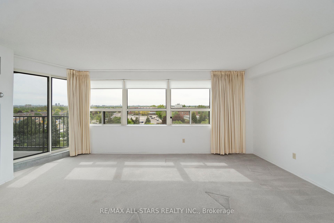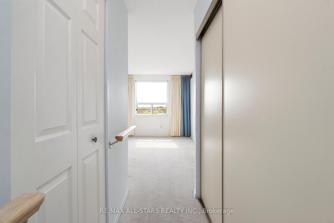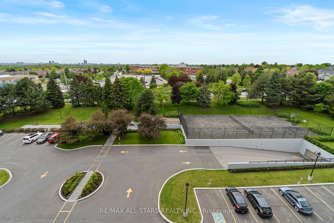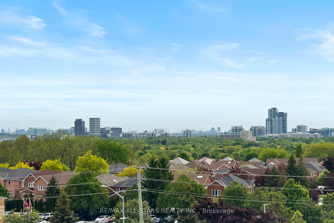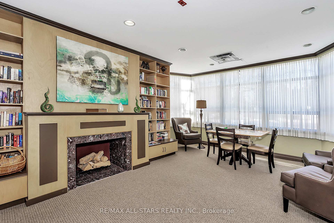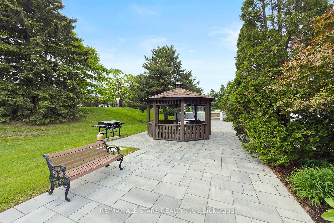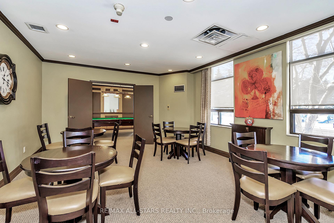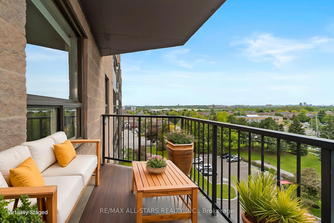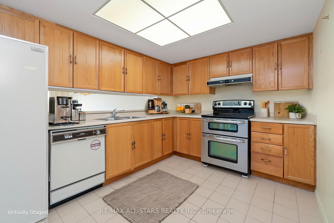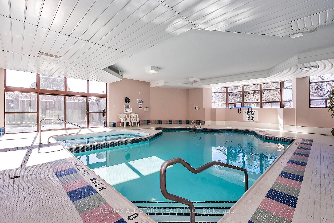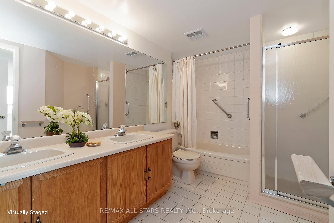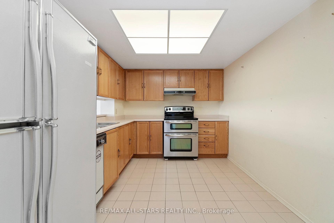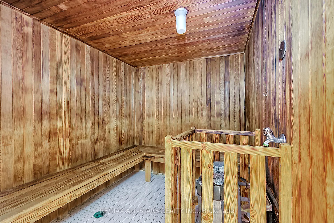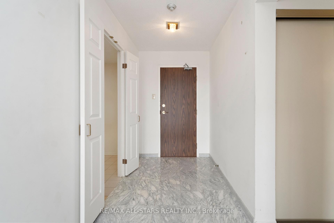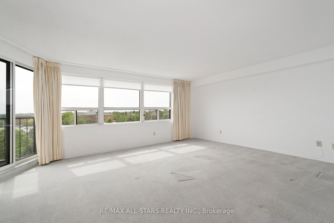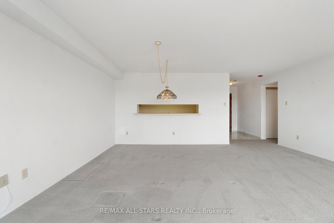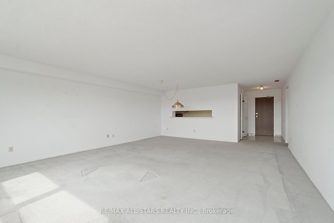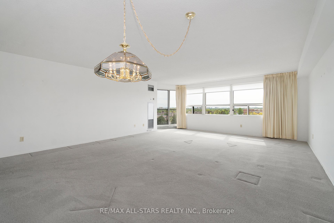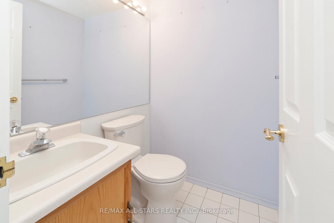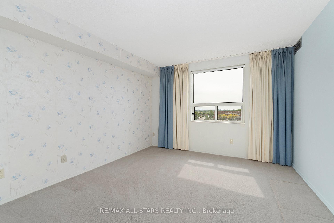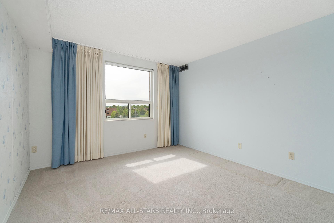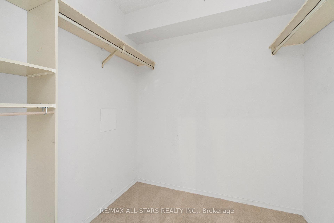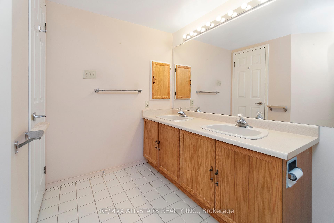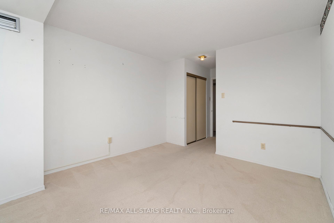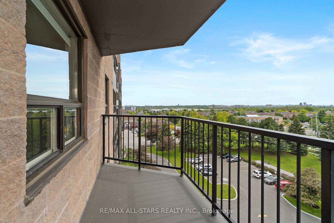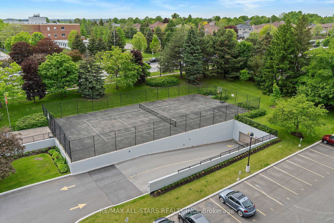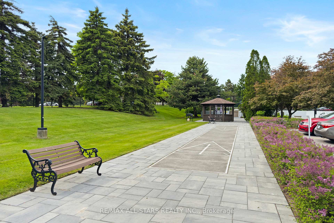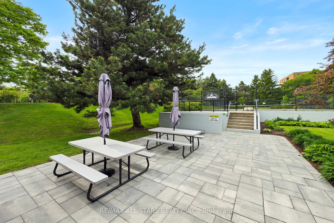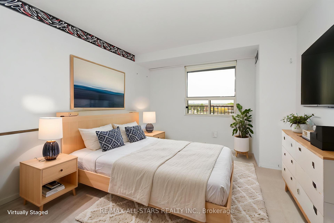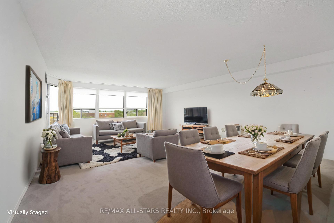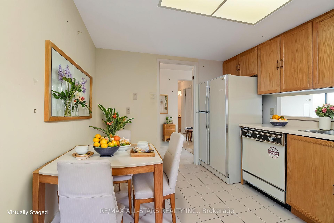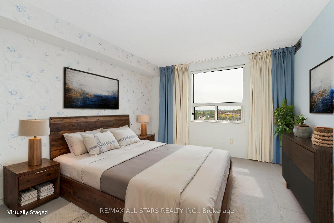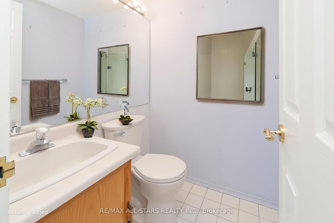$589,800
Available - For Sale
Listing ID: N12178996
2 Raymerville Driv , Markham, L3P 7N7, York
| With an impressive 1251 square feet, this sun-filled suite features wall-to-wall windows that frame green west-facing views of the city skyline and glowing sunsets. A rare find - Suite 718 includes TWO parking spots and THREE storage lockers, giving you all the room you need, both inside and out. Enjoy a generous eat-in kitchen with ample cabinet and counter space, opening into a large living and dining area that's perfect for gathering with family and friends. There's room for your dining suite, your cozy reading chair, comfortable 'house-sized' furniture and everything in between. Step out onto the balcony to enjoy your afternoon tea or take in another stunning sunset.The primary bedroom offers a walk-in closet and full ensuite bathroom, while the second bedroom is conveniently located near the powder room. Full-sized laundry room with excellent storage. Located in a well-managed and friendly building known for its welcoming residents and vibrant social atmosphere. Maintenance fees include all utilities - even high speed internet & cable - making budgeting simple and stress-free. Building amenities include: indoor pool, guest suites, exercise room, party room, billiards, shuffleboard, library, tennis courts, and plenty of visitor parking. Non-smoking building.Steps to: Markville Mall, GO Station, Community Centre, highly desirable schools, Loblaws, and YRT transit right at your door. Make your next chapter one of comfort, convenience, and community! |
| Price | $589,800 |
| Taxes: | $2633.39 |
| Assessment Year: | 2024 |
| Occupancy: | Owner |
| Address: | 2 Raymerville Driv , Markham, L3P 7N7, York |
| Postal Code: | L3P 7N7 |
| Province/State: | York |
| Directions/Cross Streets: | MCCOWAN & RAYMERVILLE |
| Level/Floor | Room | Length(ft) | Width(ft) | Descriptions | |
| Room 1 | Main | Foyer | 6.49 | 5.22 | Tile Floor |
| Room 2 | Main | Living Ro | 23.45 | 17.71 | Broadloom, Combined w/Dining, Walk-Out |
| Room 3 | Main | Dining Ro | 23.45 | 17.71 | Broadloom, Combined w/Dining, Open Concept |
| Room 4 | Main | Kitchen | 8.53 | 17.71 | Tile Floor, Pass Through, Folding Door |
| Room 5 | Main | Primary B | 12.23 | 11.15 | Broadloom, 5 Pc Ensuite, His and Hers Closets |
| Room 6 | Main | Bedroom 2 | 10.53 | 12.69 | Broadloom, Window, Double Closet |
| Room 7 | Main | Laundry | 10.53 | 6.69 | Tile Floor |
| Washroom Type | No. of Pieces | Level |
| Washroom Type 1 | 4 | |
| Washroom Type 2 | 2 | |
| Washroom Type 3 | 0 | |
| Washroom Type 4 | 0 | |
| Washroom Type 5 | 0 |
| Total Area: | 0.00 |
| Washrooms: | 2 |
| Heat Type: | Heat Pump |
| Central Air Conditioning: | Central Air |
$
%
Years
This calculator is for demonstration purposes only. Always consult a professional
financial advisor before making personal financial decisions.
| Although the information displayed is believed to be accurate, no warranties or representations are made of any kind. |
| RE/MAX ALL-STARS REALTY INC. |
|
|

FARHANG RAFII
Sales Representative
Dir:
647-606-4145
Bus:
416-364-4776
Fax:
416-364-5556
| Virtual Tour | Book Showing | Email a Friend |
Jump To:
At a Glance:
| Type: | Com - Condo Apartment |
| Area: | York |
| Municipality: | Markham |
| Neighbourhood: | Raymerville |
| Style: | Apartment |
| Tax: | $2,633.39 |
| Maintenance Fee: | $1,439.22 |
| Beds: | 2 |
| Baths: | 2 |
| Fireplace: | N |
Locatin Map:
Payment Calculator:

