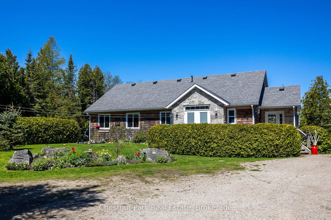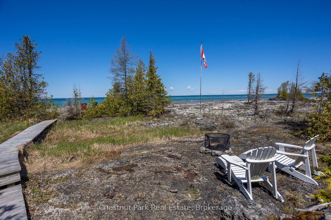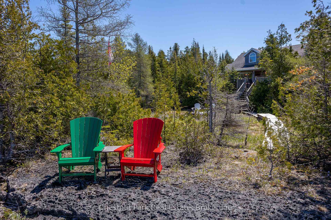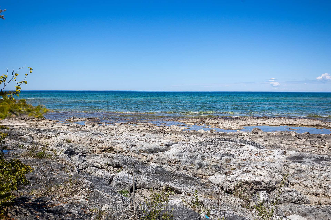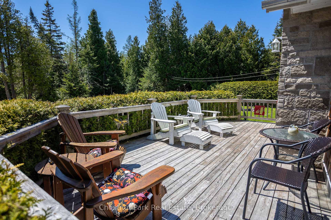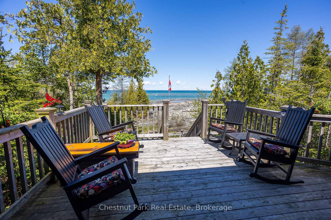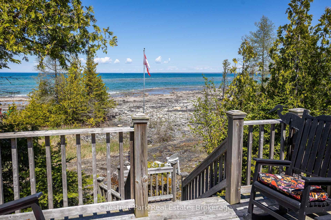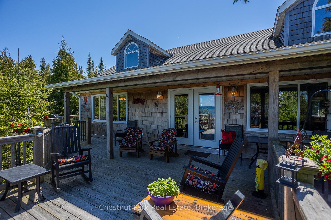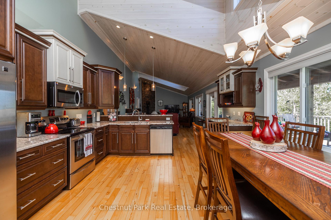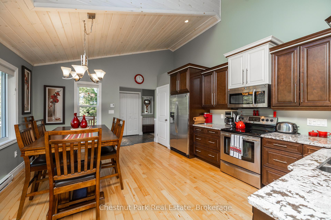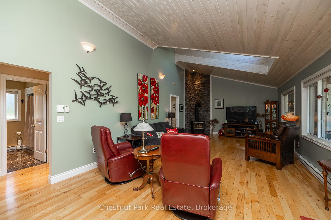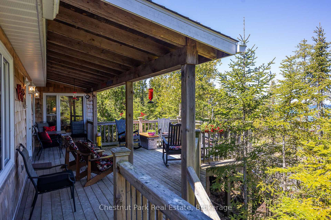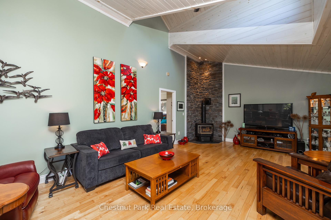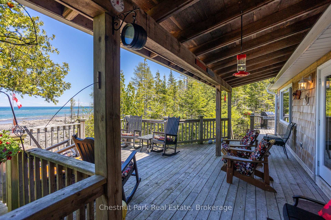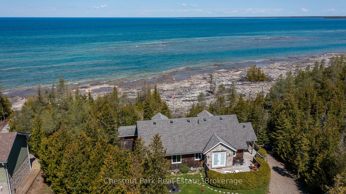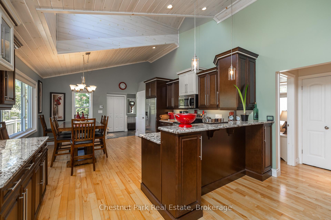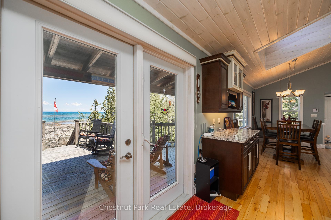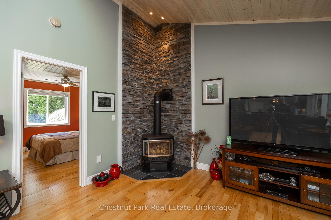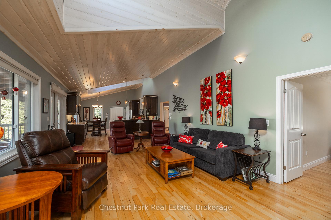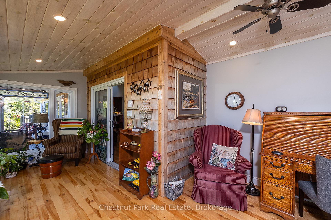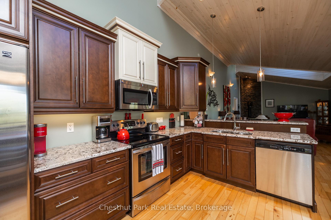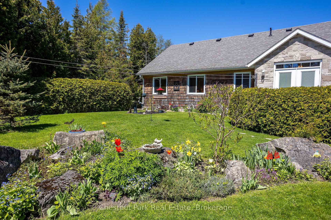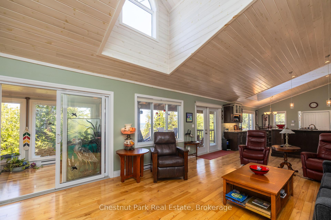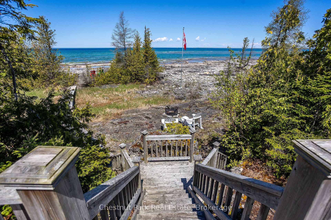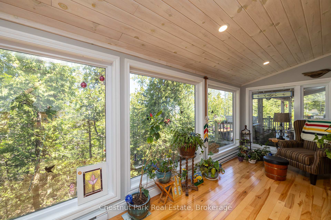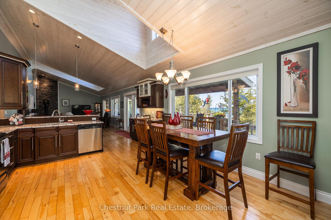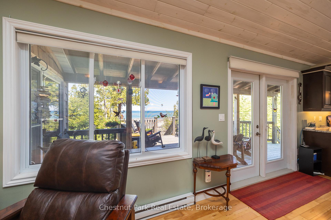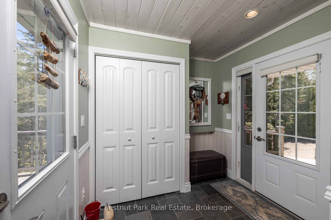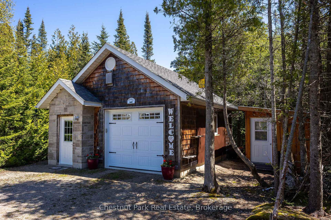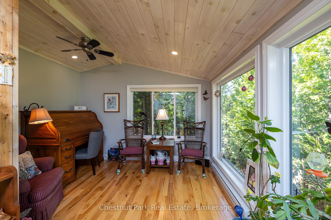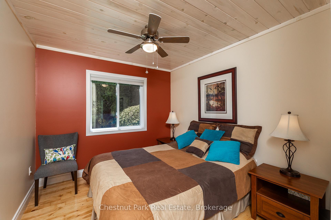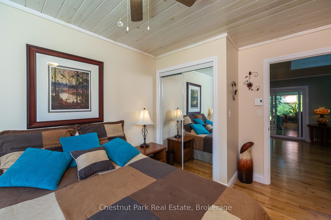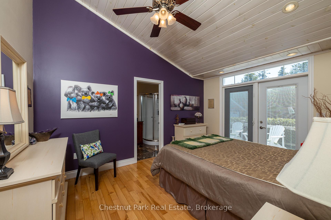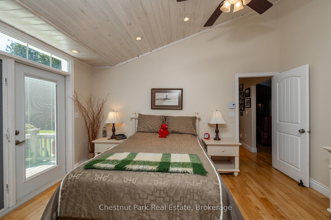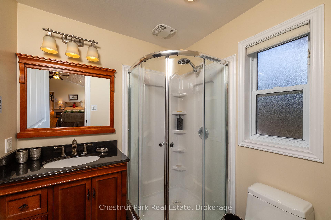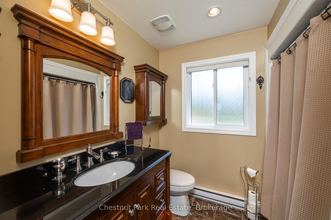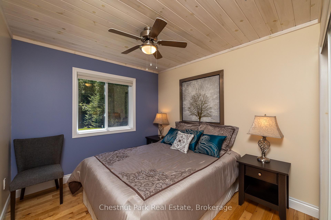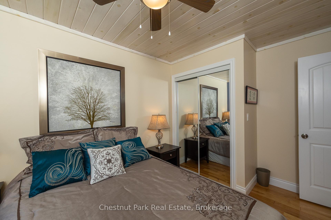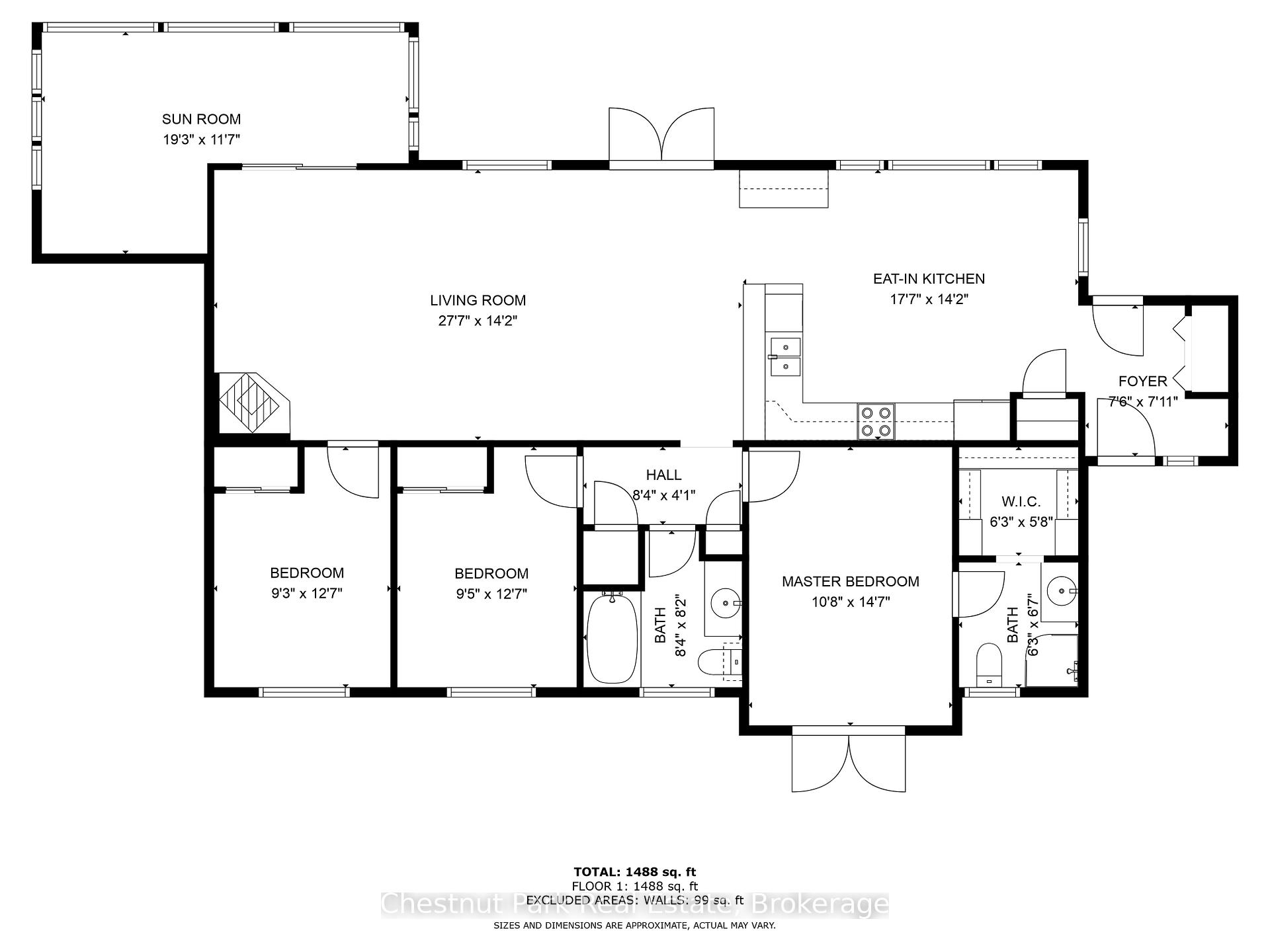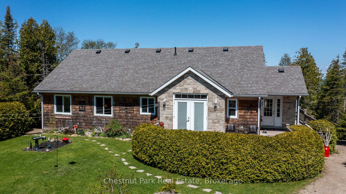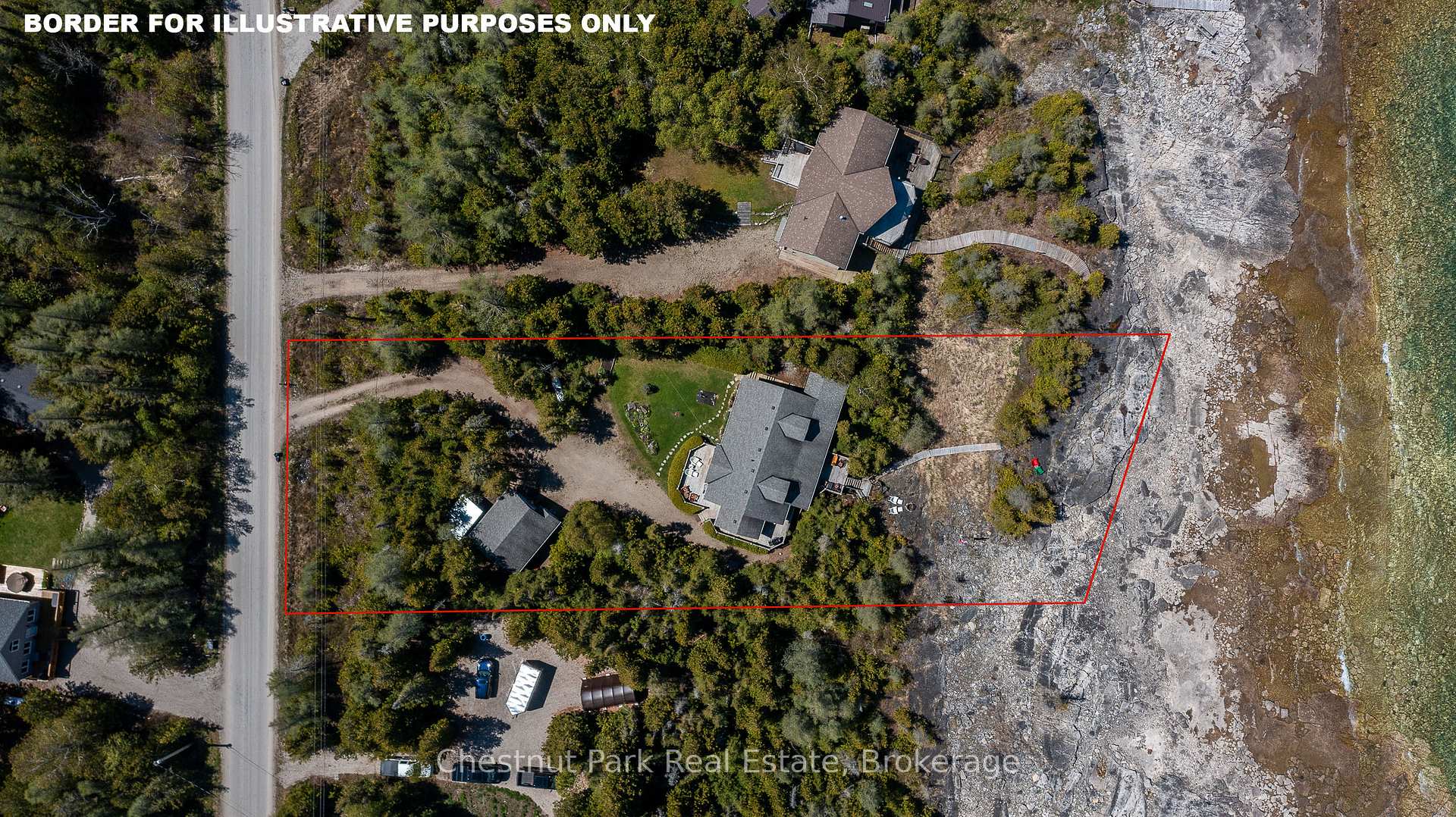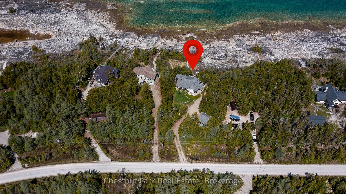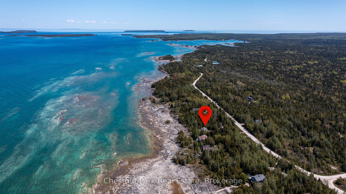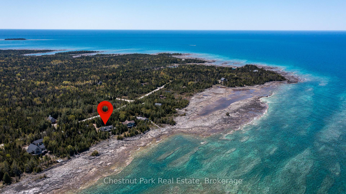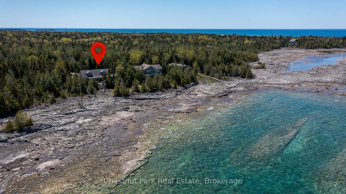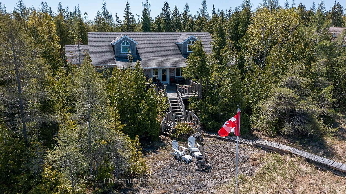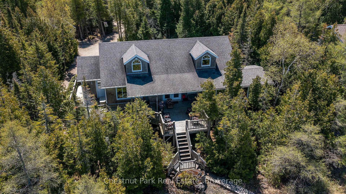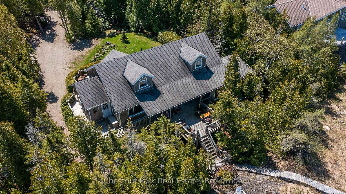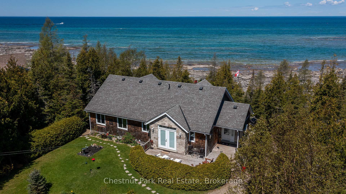$1,149,000
Available - For Sale
Listing ID: X12236962
94 Zorra Driv , Northern Bruce Peninsula, N0H 2R0, Bruce
| Tranquil Waterfront Retreat Near Tobermory. Escape to serenity with this private year-round 3-bedroom, 2-bathroom waterfront home, designed for both comfort and style. Situated on a stunning shoreline, you'll enjoy breathtaking lake views from nearly every room and the expansive wraparound deck is perfect for sunsets, morning coffee, bird watching & stargazing. Inside, the modern open-concept layout is enhanced by vaulted wood ceilings with bright dormer windows, gleaming maple hardwood floors, and a dramatic gas fireplace anchoring the spacious living area. The kitchen features rich cabinetry, granite countertops, and stainless steel appliances, making it a dream for any home chef. A 4-season sunroom offers the ideal space for a home office or cozy reading nook, set apart from the main living areas. The primary suite includes a generous walk-in closet, marble-tiled ensuite, and direct access to the deck. Additional features include central vacuum, main floor laundry, full back up generator power and a detached 1.5-car garage with water hookup. Beautiful perennial gardens surround the property, offering natural beauty and privacy while just a short drive from the charming village of Tobermory. |
| Price | $1,149,000 |
| Taxes: | $5695.56 |
| Assessment Year: | 2024 |
| Occupancy: | Owner |
| Address: | 94 Zorra Driv , Northern Bruce Peninsula, N0H 2R0, Bruce |
| Directions/Cross Streets: | Zorra & Cape Hurd |
| Rooms: | 4 |
| Bedrooms: | 3 |
| Bedrooms +: | 0 |
| Family Room: | T |
| Basement: | Crawl Space, Separate Ent |
| Level/Floor | Room | Length(ft) | Width(ft) | Descriptions | |
| Room 1 | Main | Foyer | 7.58 | 7.08 | W/O To Deck, Closet |
| Room 2 | Main | Kitchen | 17.68 | 14.17 | Granite Counters, Eat-in Kitchen, Vaulted Ceiling(s) |
| Room 3 | Main | Living Ro | 27.68 | 14.17 | Vaulted Ceiling(s), W/O To Deck |
| Room 4 | Main | Sunroom | 19.29 | 11.68 | |
| Room 5 | Main | Primary B | 10.79 | 14.69 | 3 Pc Ensuite, W/W Closet, W/O To Deck |
| Room 6 | Main | Bedroom 2 | 9.35 | 12.69 | |
| Room 7 | Main | Bedroom 3 | 9.28 | 12.69 |
| Washroom Type | No. of Pieces | Level |
| Washroom Type 1 | 3 | Main |
| Washroom Type 2 | 4 | Main |
| Washroom Type 3 | 0 | |
| Washroom Type 4 | 0 | |
| Washroom Type 5 | 0 |
| Total Area: | 0.00 |
| Approximatly Age: | 6-15 |
| Property Type: | Detached |
| Style: | Bungalow-Raised |
| Exterior: | Stone, Wood |
| Garage Type: | Detached |
| (Parking/)Drive: | Private |
| Drive Parking Spaces: | 5 |
| Park #1 | |
| Parking Type: | Private |
| Park #2 | |
| Parking Type: | Private |
| Pool: | None |
| Other Structures: | Shed |
| Approximatly Age: | 6-15 |
| Approximatly Square Footage: | 1100-1500 |
| Property Features: | Cul de Sac/D, Lake Access |
| CAC Included: | N |
| Water Included: | N |
| Cabel TV Included: | N |
| Common Elements Included: | N |
| Heat Included: | N |
| Parking Included: | N |
| Condo Tax Included: | N |
| Building Insurance Included: | N |
| Fireplace/Stove: | Y |
| Heat Type: | Baseboard |
| Central Air Conditioning: | None |
| Central Vac: | Y |
| Laundry Level: | Syste |
| Ensuite Laundry: | F |
| Sewers: | Septic |
| Water: | Drilled W |
| Water Supply Types: | Drilled Well |
$
%
Years
This calculator is for demonstration purposes only. Always consult a professional
financial advisor before making personal financial decisions.
| Although the information displayed is believed to be accurate, no warranties or representations are made of any kind. |
| Chestnut Park Real Estate |
|
|

FARHANG RAFII
Sales Representative
Dir:
647-606-4145
Bus:
416-364-4776
Fax:
416-364-5556
| Book Showing | Email a Friend |
Jump To:
At a Glance:
| Type: | Freehold - Detached |
| Area: | Bruce |
| Municipality: | Northern Bruce Peninsula |
| Neighbourhood: | Northern Bruce Peninsula |
| Style: | Bungalow-Raised |
| Approximate Age: | 6-15 |
| Tax: | $5,695.56 |
| Beds: | 3 |
| Baths: | 2 |
| Fireplace: | Y |
| Pool: | None |
Locatin Map:
Payment Calculator:

