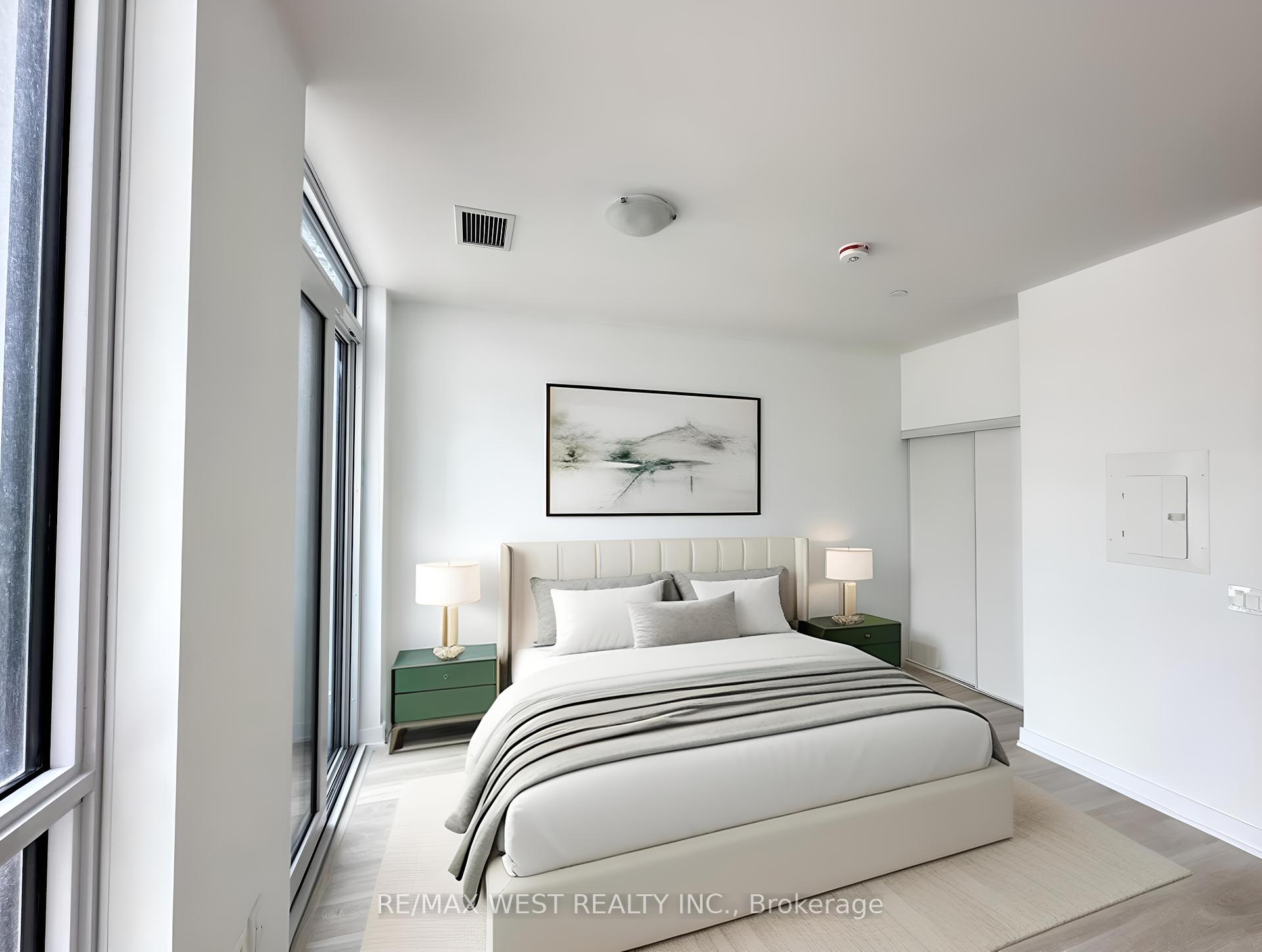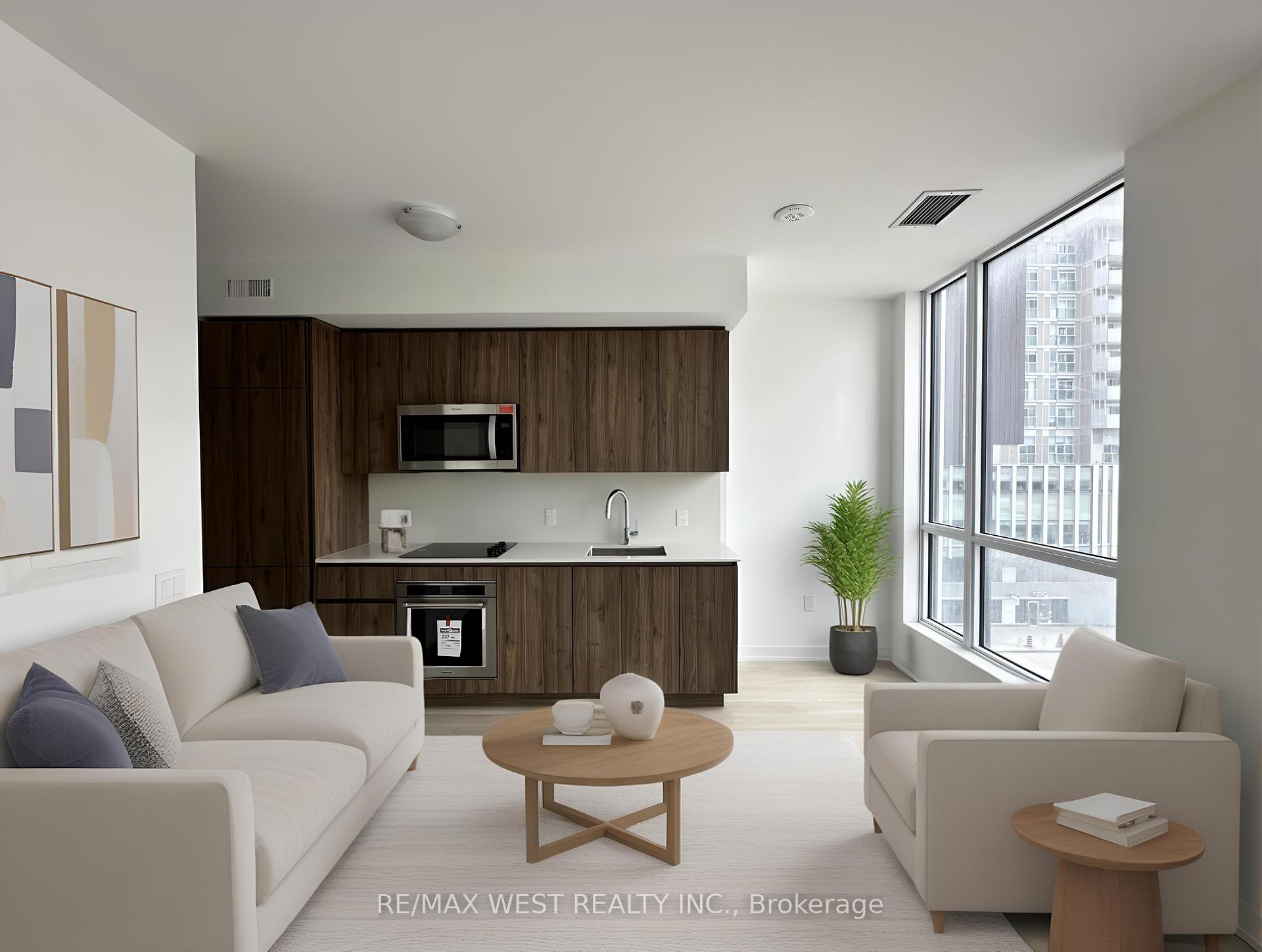$399,999
Available - For Sale
Listing ID: C12237236
15 Richardson Stre , Toronto, M5A 0Y5, Toronto
| Welcome to Your Brand-New Waterfront Studio at Empire Quay Condos Now Available for Sale! Experience modern waterfront living in this never-lived-in studio suite at Empire Quay, a newly completed residence by award-winning Empire Communities. Perfectly situated in Toronto's prestigious Harbourfront neighbourhood, this thoughtfully designed bachelor unit blends contemporary style with everyday comfort ideal for first-time buyers, professionals, or investors. The bright, open-concept layout is enhanced by premium finishes, sleek cabinetry, and a functional design that maximizes space and natural light. Step inside to discover modern urban living at its finest. Residents enjoy access to an impressive array of amenities, including 24/7 concierge service, a fully equipped fitness center, yoga and meditation rooms, a co-working lounge, a stylish social space, and a rooftop terrace complete with BBQs and breathtaking views of the city skyline and lake. Boasting a Walk Score of 92 and a Transit Score of 100, this unbeatable location puts you steps from Sugar Beach, St. Lawrence Market, Scotiabank Arena, waterfront trails, cafes, shops, parks, and more. Don't miss the opportunity to own this stunning, brand-new suite in one of Toronto's most vibrant and well-connected waterfront communities. **Virtually Staged** |
| Price | $399,999 |
| Taxes: | $0.00 |
| Occupancy: | Vacant |
| Address: | 15 Richardson Stre , Toronto, M5A 0Y5, Toronto |
| Postal Code: | M5A 0Y5 |
| Province/State: | Toronto |
| Directions/Cross Streets: | Queens Quay E & Richmond St |
| Level/Floor | Room | Length(ft) | Width(ft) | Descriptions | |
| Room 1 | Main | Kitchen | 14.01 | 11.74 | |
| Room 2 | Main | Living Ro | 14.01 | 11.74 | |
| Room 3 | Main | Dining Ro | 14.01 | 11.74 |
| Washroom Type | No. of Pieces | Level |
| Washroom Type 1 | 4 | |
| Washroom Type 2 | 0 | |
| Washroom Type 3 | 0 | |
| Washroom Type 4 | 0 | |
| Washroom Type 5 | 0 |
| Total Area: | 0.00 |
| Washrooms: | 1 |
| Heat Type: | Forced Air |
| Central Air Conditioning: | Central Air |
$
%
Years
This calculator is for demonstration purposes only. Always consult a professional
financial advisor before making personal financial decisions.
| Although the information displayed is believed to be accurate, no warranties or representations are made of any kind. |
| RE/MAX WEST REALTY INC. |
|
|

FARHANG RAFII
Sales Representative
Dir:
647-606-4145
Bus:
416-364-4776
Fax:
416-364-5556
| Book Showing | Email a Friend |
Jump To:
At a Glance:
| Type: | Com - Condo Apartment |
| Area: | Toronto |
| Municipality: | Toronto C01 |
| Neighbourhood: | Waterfront Communities C1 |
| Style: | Apartment |
| Maintenance Fee: | $224.83 |
| Baths: | 1 |
| Fireplace: | N |
Locatin Map:
Payment Calculator:





