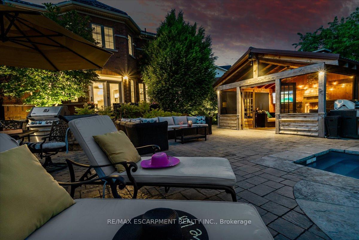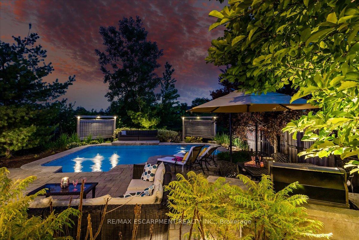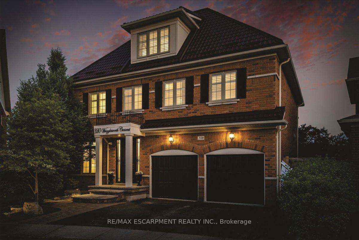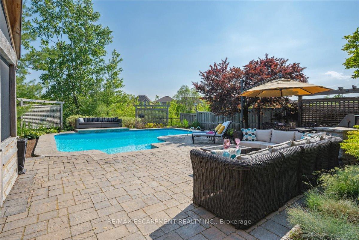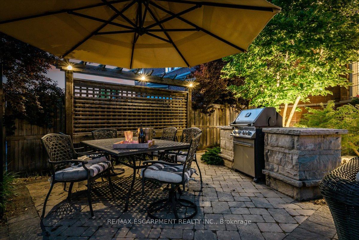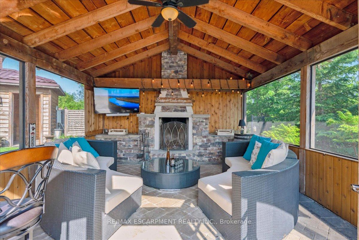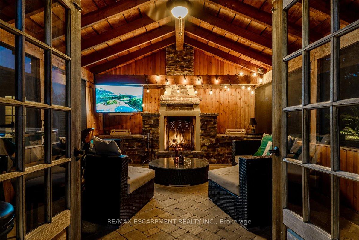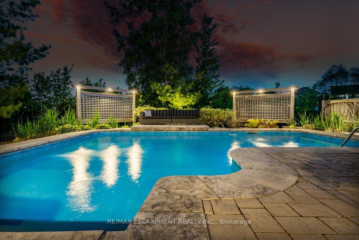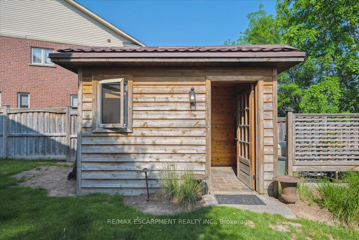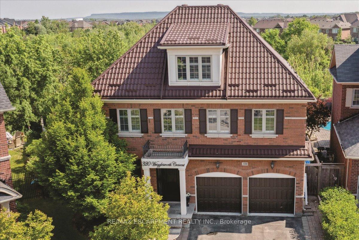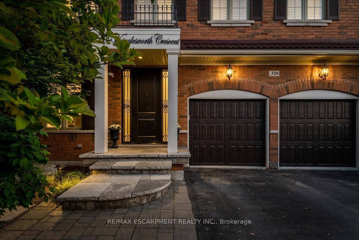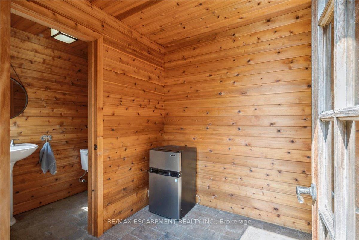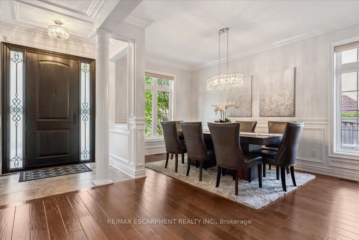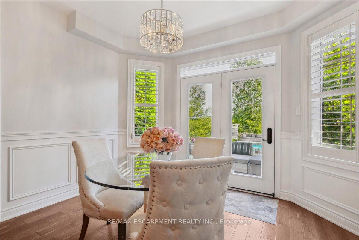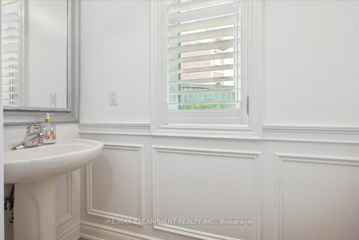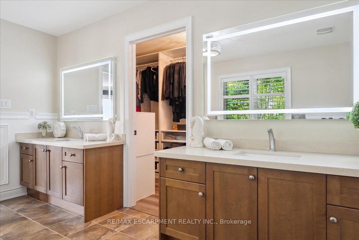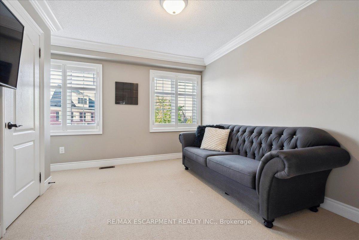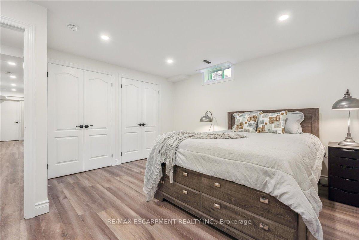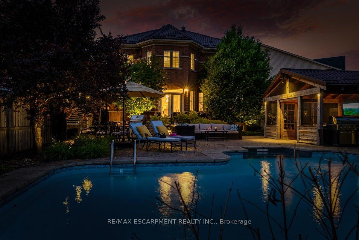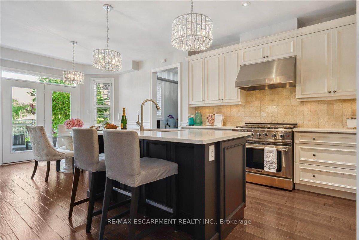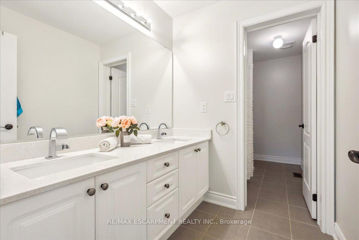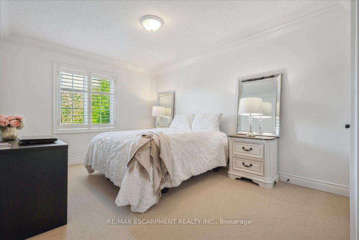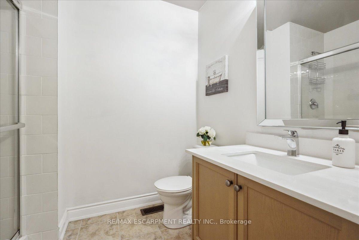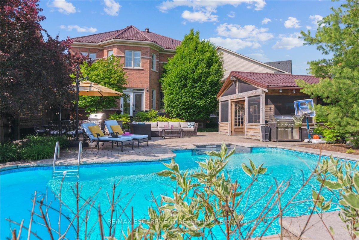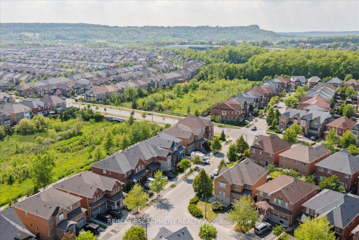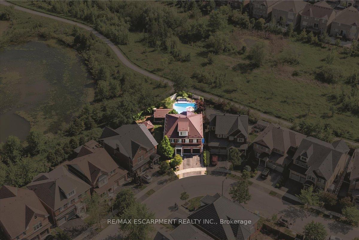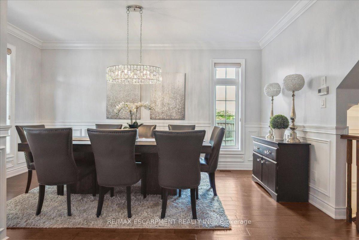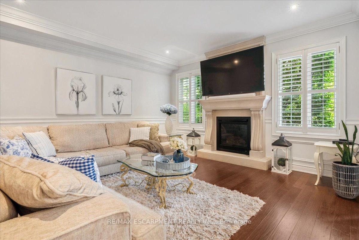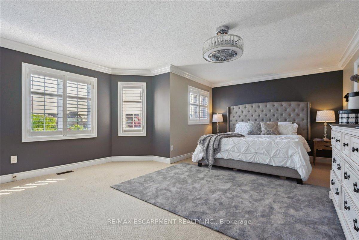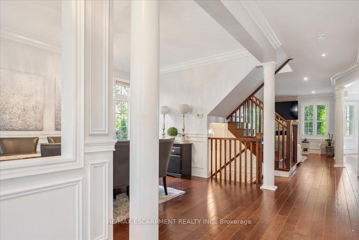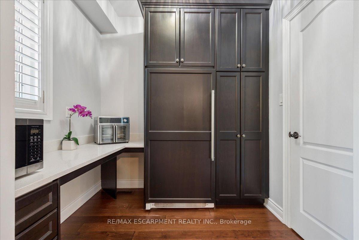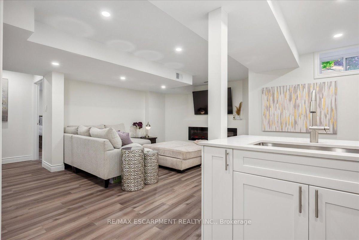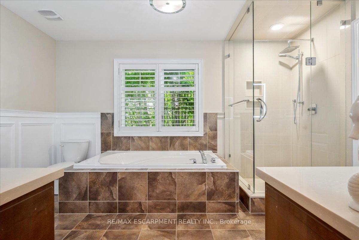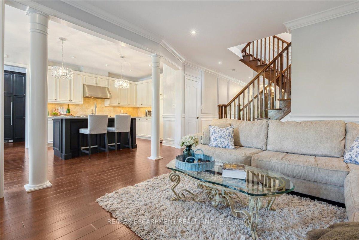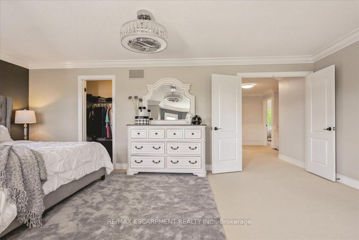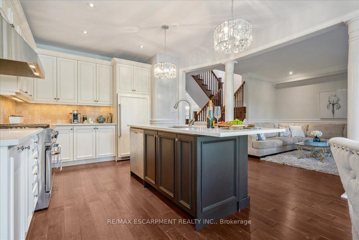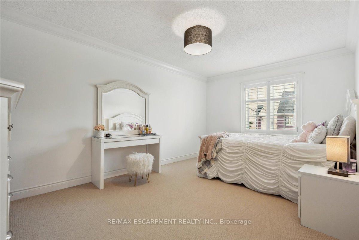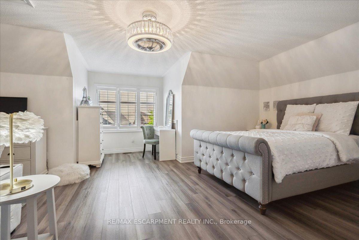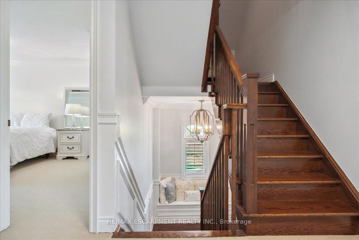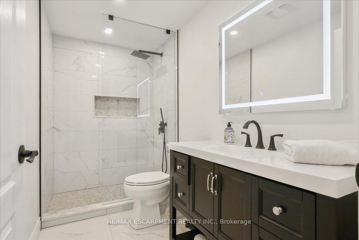$2,099,900
Available - For Sale
Listing ID: W11929323
320 Wrigglesworth Cres , Milton, L9T 6Z9, Halton
| Step into your dream oasis & discover your new home. Nestled on a sprawling lot, offering a lifestyle of grandeur & serenity. With unparalleled amenities, this home epitomizes refined living. Featuring 5+1 bedrms, 6 baths, & 4 levels of living space, there's an abundance of room for relaxation & entertainment. The most striking feature lies outdoors. Prepare to be enchanted. The expansive backyard beckons with a large sparkling pool, ideal for invigorating laps or leisurely sun-soaked afternoons. Beside it, a screened-in cabana with wood burning fireplace provides a shaded sanctuary to unwind or host guests in style. For added convenience, an outdoor bathroom ensures comfort. Backing onto a tranquil ravine, the backdrop of nature imbues your life with a sense of peace & tranquility. Situated in a prime location, you'll have access to shopping, dining, schools, & a plethora of outdoor activities. Don't miss this rare opportunity to own a retreat that promises to elevate your lifestyle. |
| Price | $2,099,900 |
| Taxes: | $7212.00 |
| Occupancy: | Owner |
| Address: | 320 Wrigglesworth Cres , Milton, L9T 6Z9, Halton |
| Acreage: | < .50 |
| Directions/Cross Streets: | SCOTT BLVD & WRIGGLESWORTH |
| Rooms: | 9 |
| Bedrooms: | 5 |
| Bedrooms +: | 1 |
| Family Room: | T |
| Basement: | Finished, Full |
| Level/Floor | Room | Length(ft) | Width(ft) | Descriptions | |
| Room 1 | Main | Dining Ro | 11.09 | 16.14 | Hardwood Floor |
| Room 2 | Main | Great Roo | 14.63 | 16.2 | Hardwood Floor, Combined w/Kitchen, Gas Fireplace |
| Room 3 | Main | Kitchen | 12.99 | 12.6 | Stainless Steel Appl, Overlooks Pool, Eat-in Kitchen |
| Room 4 | Main | Bathroom | 2.82 | 6.92 | 2 Pc Bath |
| Room 5 | Main | Laundry | 6.43 | 11.25 | W/O To Garage |
| Room 6 | Second | Primary B | 21.09 | 16.01 | Overlooks Pool, Overlooks Ravine, His and Hers Closets |
| Room 7 | Second | Bathroom | 13.48 | 9.81 | 5 Pc Ensuite |
| Room 8 | Second | Bedroom 2 | 10.92 | 16.01 | |
| Room 9 | Second | Bedroom 3 | 12.27 | 12.2 | |
| Room 10 | Second | Bedroom 4 | 14.89 | 16.33 | |
| Room 11 | Third | Bedroom | 23.19 | 23.42 | 3 Pc Ensuite |
| Room 12 | Second | Bedroom 5 | 10.89 | 15.97 |
| Washroom Type | No. of Pieces | Level |
| Washroom Type 1 | 2 | |
| Washroom Type 2 | 3 | |
| Washroom Type 3 | 4 | |
| Washroom Type 4 | 5 | |
| Washroom Type 5 | 0 |
| Total Area: | 0.00 |
| Property Type: | Detached |
| Style: | 3-Storey |
| Exterior: | Brick |
| Garage Type: | Attached |
| (Parking/)Drive: | Private Do |
| Drive Parking Spaces: | 2 |
| Park #1 | |
| Parking Type: | Private Do |
| Park #2 | |
| Parking Type: | Private Do |
| Pool: | Inground |
| Approximatly Square Footage: | 3000-3500 |
| Property Features: | Fenced Yard, Greenbelt/Conserva |
| CAC Included: | N |
| Water Included: | N |
| Cabel TV Included: | N |
| Common Elements Included: | N |
| Heat Included: | N |
| Parking Included: | N |
| Condo Tax Included: | N |
| Building Insurance Included: | N |
| Fireplace/Stove: | Y |
| Heat Type: | Forced Air |
| Central Air Conditioning: | Central Air |
| Central Vac: | N |
| Laundry Level: | Syste |
| Ensuite Laundry: | F |
| Elevator Lift: | False |
| Sewers: | Sewer |
| Utilities-Cable: | A |
| Utilities-Hydro: | Y |
$
%
Years
This calculator is for demonstration purposes only. Always consult a professional
financial advisor before making personal financial decisions.
| Although the information displayed is believed to be accurate, no warranties or representations are made of any kind. |
| RE/MAX ESCARPMENT REALTY INC. |
|
|

FARHANG RAFII
Sales Representative
Dir:
647-606-4145
Bus:
416-364-4776
Fax:
416-364-5556
| Virtual Tour | Book Showing | Email a Friend |
Jump To:
At a Glance:
| Type: | Freehold - Detached |
| Area: | Halton |
| Municipality: | Milton |
| Neighbourhood: | 1036 - SC Scott |
| Style: | 3-Storey |
| Tax: | $7,212 |
| Beds: | 5+1 |
| Baths: | 5 |
| Fireplace: | Y |
| Pool: | Inground |
Locatin Map:
Payment Calculator:

