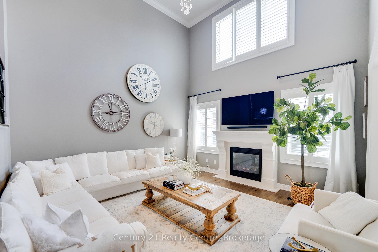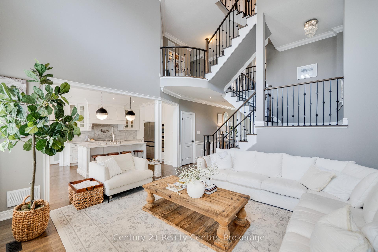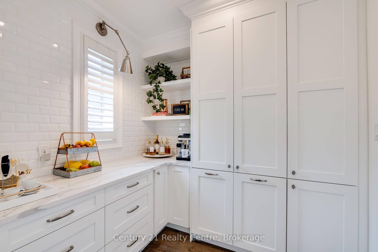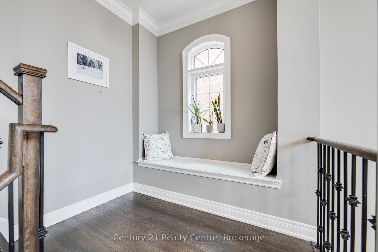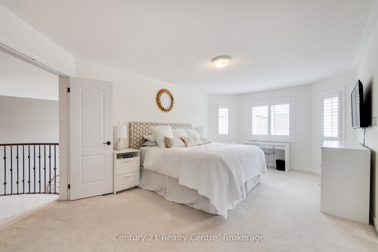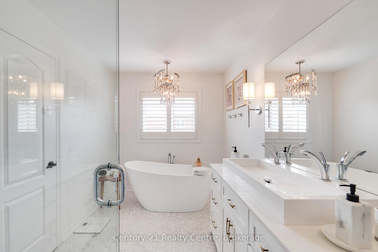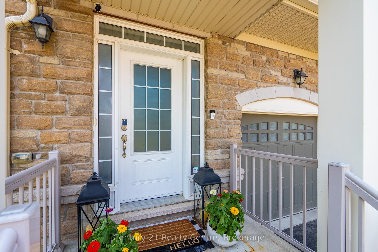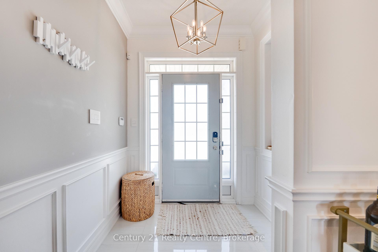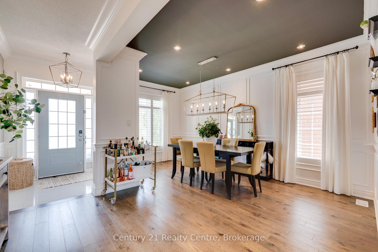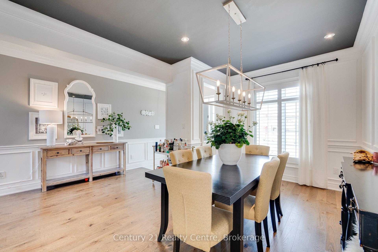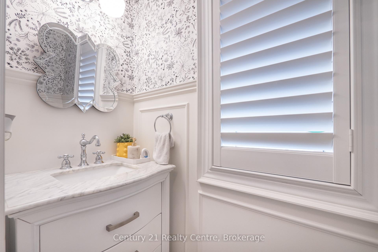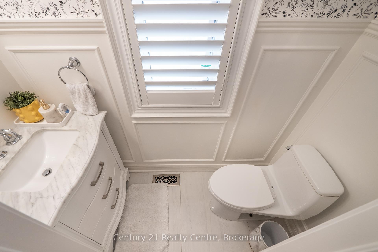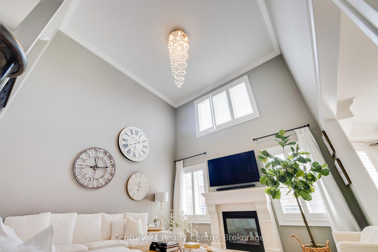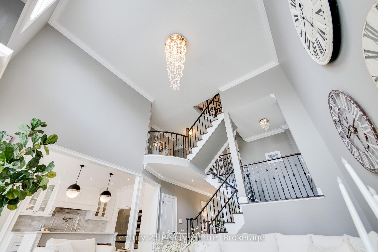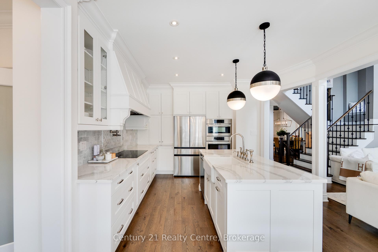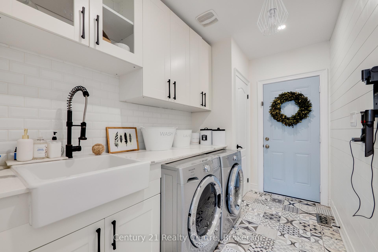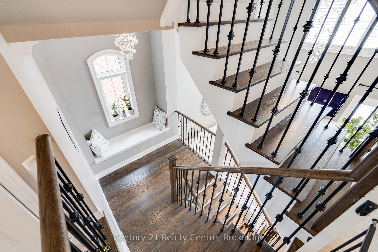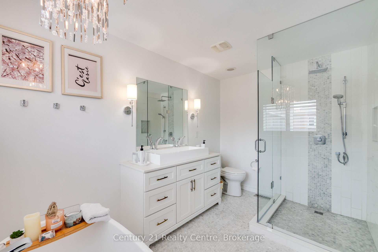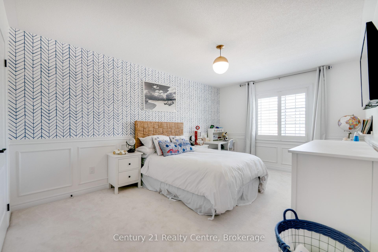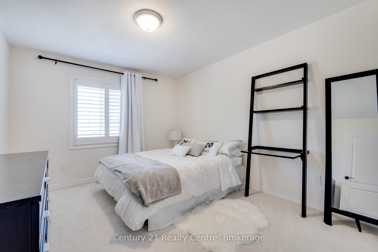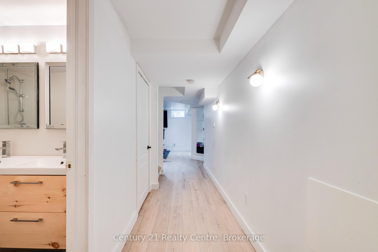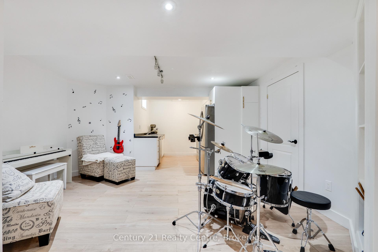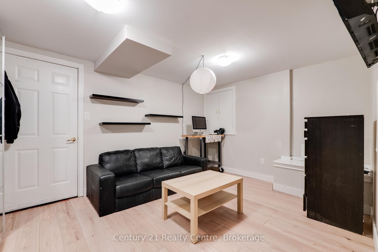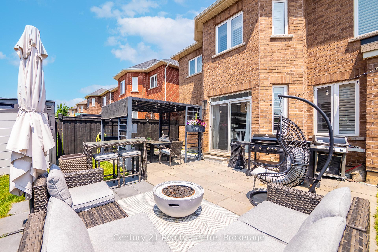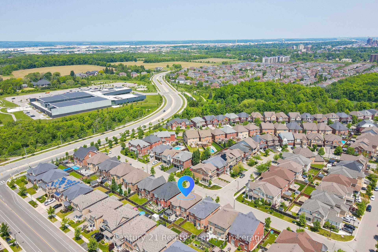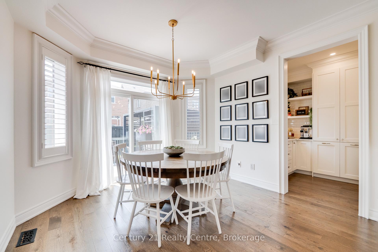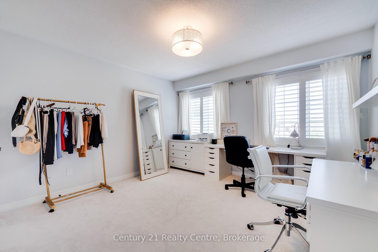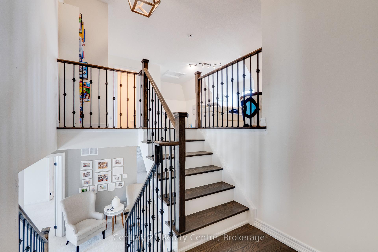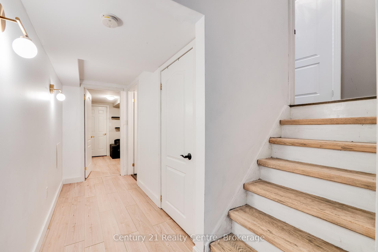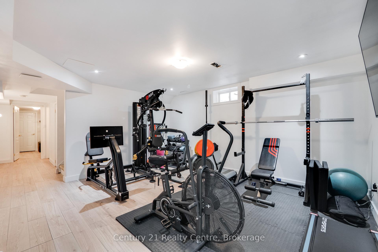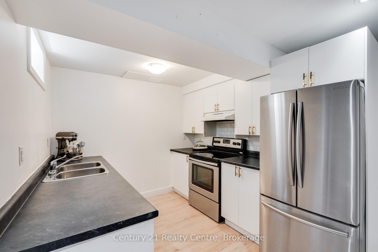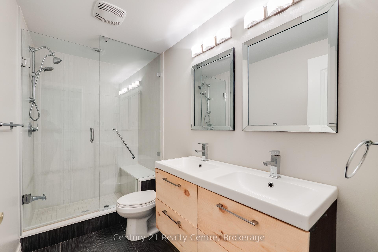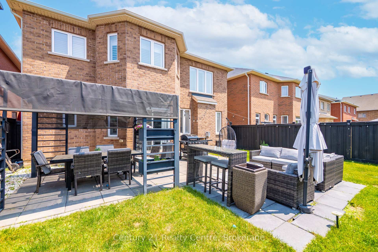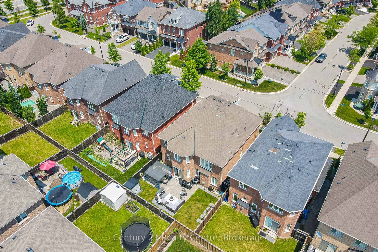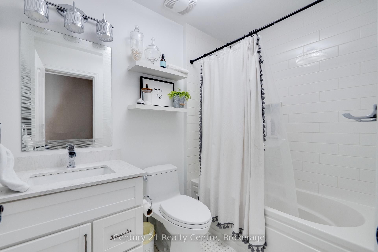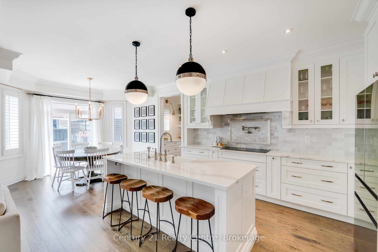$1,849,000
Available - For Sale
Listing ID: W12237973
741 Wettlaufer Terr , Milton, L9T 8M8, Halton
| Welcome to this meticulously upgraded, 3,300 sq ft detached home in Miltons sought-after Scott community. With approx. 300k in upgrades! The double garage, wide driveway, and stone façade set an impressive tone that continues inside with rich hardwood flooring, oversized windows, and an airy, open layout. Chefs Kitchen: Renovated with Cambria quartz counters, a statement wood range hood, induction cooktop with pot-filler, hidden spice pull-outs, and an appliance garage all centered around an entertainers island. A sleek coffee bar / walk-in pantry offers custom produce bins, pull-out waste centers, and direct access to the main-floor laundry and garage. Elegant Living Spaces: The great room is flooded with natural light and anchored by a bespoke fireplace and mantel perfect for gatherings. Upstairs, the primary bathroom pampers with marble flooring and a freestanding soaking tub, while the renovated main bath matches its luxury with marble finishes. Versatile Finished Basement: Ideal for extended family or a future suite, the lower level boasts a second kitchen, additional laundry, gym area, music space, spare bedroom, and a 3-piece bath with heated floors. Bonus Third-Floor Flex Space: This versatile upper level offers endless possibilities whether used as a guest suite, home office, teen retreat, or media lounge. Complete with a full 4-piece bathroom, it provides added privacy and functionality, making it a perfect extension of your living space. Thoughtful upgrades, premium materials, and a family-friendly location steps to schools, parks, trails, and minutes to GO transit and major highways make this turnkey home a rare Milton offering. Simply move in and enjoy. |
| Price | $1,849,000 |
| Taxes: | $5839.00 |
| Assessment Year: | 2024 |
| Occupancy: | Owner |
| Address: | 741 Wettlaufer Terr , Milton, L9T 8M8, Halton |
| Directions/Cross Streets: | Main St/Savoline Blvd |
| Rooms: | 9 |
| Rooms +: | 1 |
| Bedrooms: | 4 |
| Bedrooms +: | 1 |
| Family Room: | T |
| Basement: | Finished |
| Level/Floor | Room | Length(ft) | Width(ft) | Descriptions | |
| Room 1 | Ground | Dining Ro | 15.97 | 6.59 | |
| Room 2 | Ground | Great Roo | 15.28 | 14.6 | Large Window, Combined w/Kitchen |
| Room 3 | Ground | Kitchen | 12.07 | 9.09 | |
| Room 4 | Ground | Breakfast | 11.97 | 7.54 | |
| Room 5 | Ground | Pantry | 7.97 | 6.69 | B/I Shelves, B/I Bar |
| Room 6 | Ground | Laundry | 11.28 | 6.4 | |
| Room 7 | Second | Primary B | 20.57 | 11.97 | 5 Pc Ensuite |
| Room 8 | Second | Bedroom 2 | 16.07 | 10.79 | |
| Room 9 | Second | Bedroom 3 | 11.78 | 11.58 | |
| Room 10 | Second | Bedroom 4 | 11.09 | 10.89 | |
| Room 11 | Third | Loft | 21.98 | 18.47 | 4 Pc Ensuite |
| Room 12 | Basement | Den | 12.1 | 10.07 | |
| Room 13 | Basement | Recreatio | 14.99 | 14.1 | |
| Room 14 | Basement | Kitchen | 6.07 | 8.27 | Combined w/Rec |
| Room 15 | Basement | Bathroom | 9.09 | 4.89 | 3 Pc Bath, Heated Floor |
| Washroom Type | No. of Pieces | Level |
| Washroom Type 1 | 2 | Ground |
| Washroom Type 2 | 5 | Second |
| Washroom Type 3 | 4 | Second |
| Washroom Type 4 | 4 | Third |
| Washroom Type 5 | 2 | Basement |
| Total Area: | 0.00 |
| Property Type: | Detached |
| Style: | 2-Storey |
| Exterior: | Stone |
| Garage Type: | Built-In |
| Drive Parking Spaces: | 2 |
| Pool: | None |
| Approximatly Square Footage: | 3000-3500 |
| CAC Included: | N |
| Water Included: | N |
| Cabel TV Included: | N |
| Common Elements Included: | N |
| Heat Included: | N |
| Parking Included: | N |
| Condo Tax Included: | N |
| Building Insurance Included: | N |
| Fireplace/Stove: | Y |
| Heat Type: | Forced Air |
| Central Air Conditioning: | Central Air |
| Central Vac: | N |
| Laundry Level: | Syste |
| Ensuite Laundry: | F |
| Sewers: | Sewer |
$
%
Years
This calculator is for demonstration purposes only. Always consult a professional
financial advisor before making personal financial decisions.
| Although the information displayed is believed to be accurate, no warranties or representations are made of any kind. |
| Century 21 Realty Centre |
|
|

FARHANG RAFII
Sales Representative
Dir:
647-606-4145
Bus:
416-364-4776
Fax:
416-364-5556
| Book Showing | Email a Friend |
Jump To:
At a Glance:
| Type: | Freehold - Detached |
| Area: | Halton |
| Municipality: | Milton |
| Neighbourhood: | 1036 - SC Scott |
| Style: | 2-Storey |
| Tax: | $5,839 |
| Beds: | 4+1 |
| Baths: | 5 |
| Fireplace: | Y |
| Pool: | None |
Locatin Map:
Payment Calculator:

