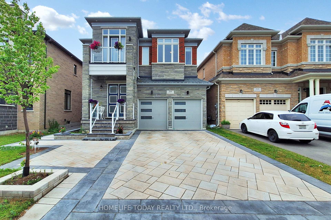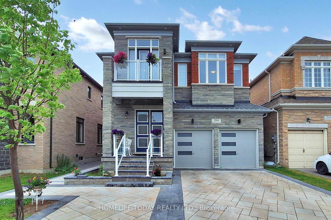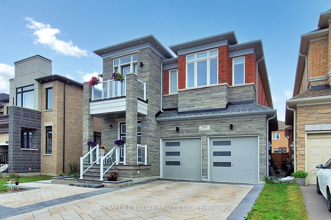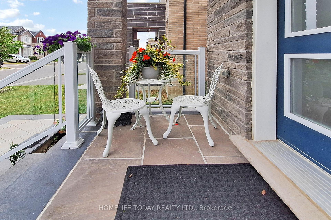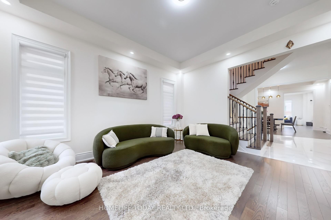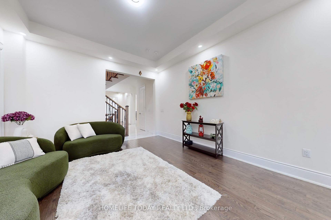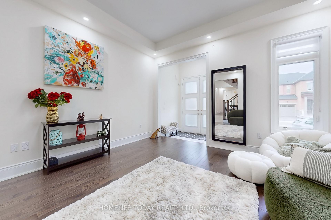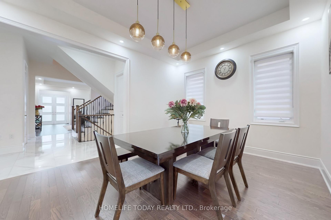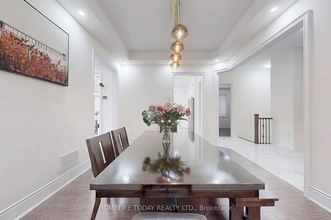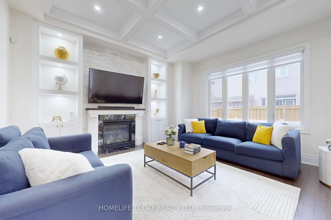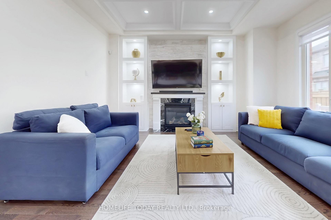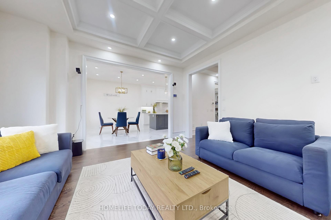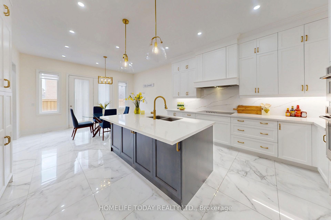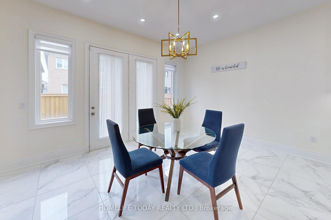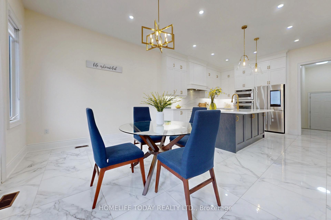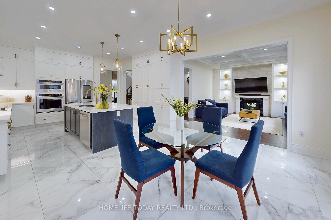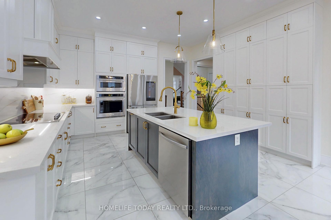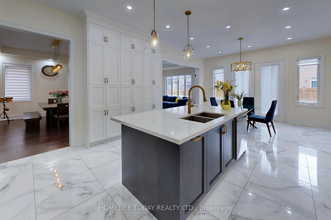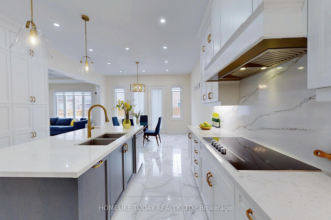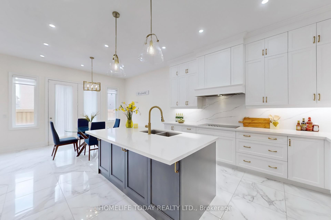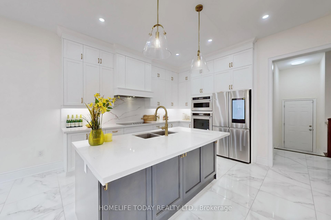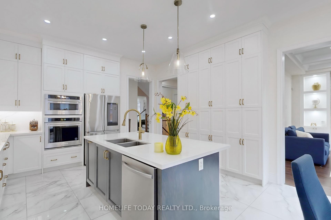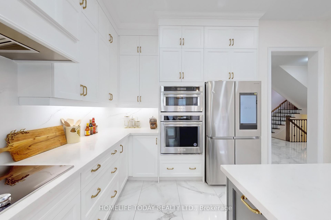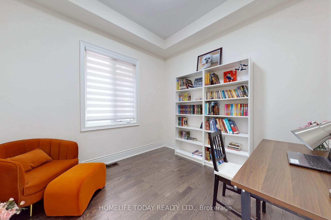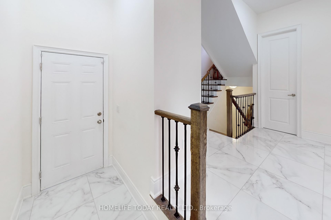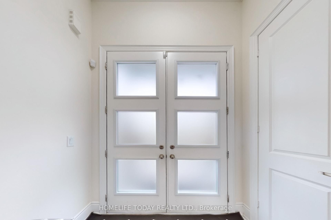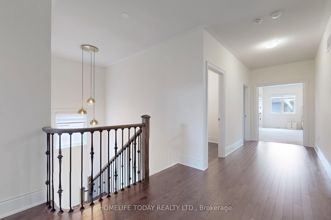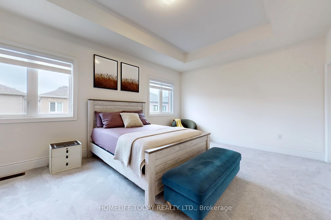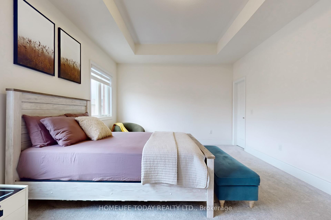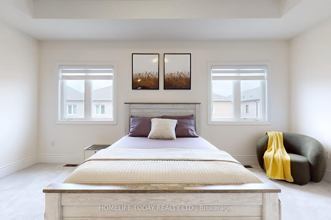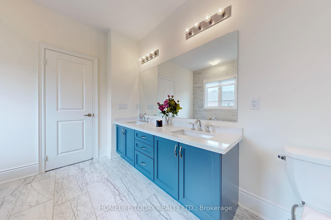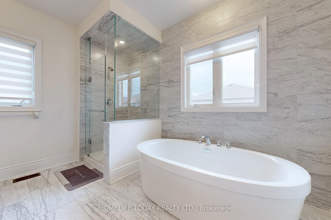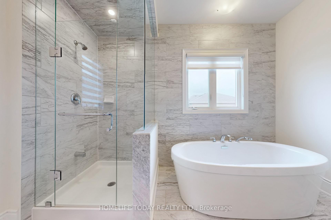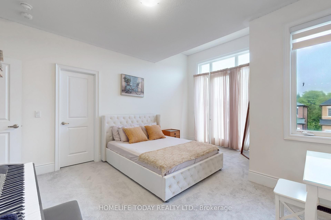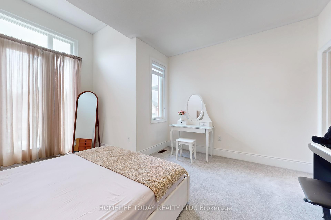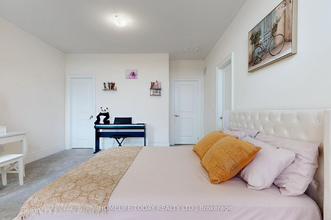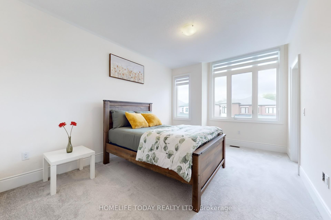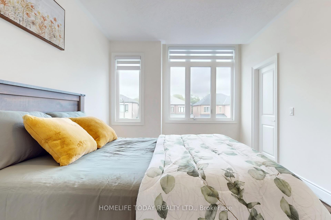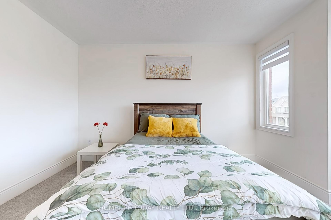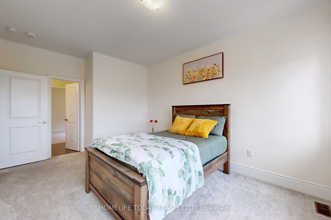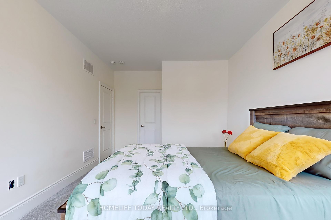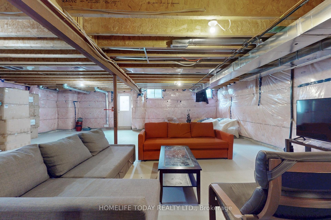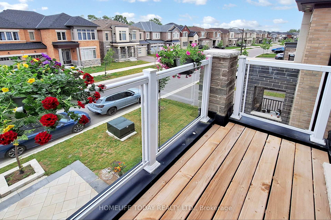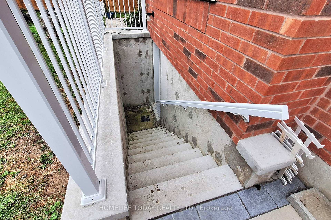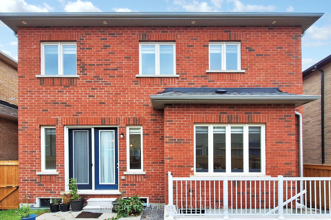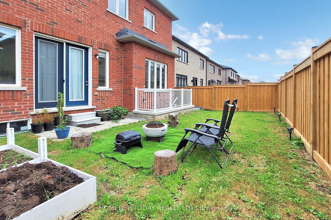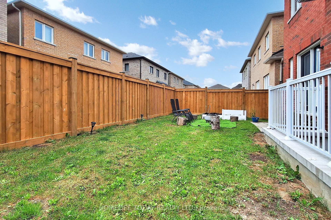$1,788,800
Available - For Sale
Listing ID: N12237205
204 Steam Whistle Driv , Whitchurch-Stouffville, L4A 4X5, York
| Gorgeous 5-Bedroom Home with Separate Entrance to Future Basement Suite! This spacious and beautifully finished home features 5 bedrooms plus a library, with over $200,000 in upgrades throughout. The kitchen includes built-in appliances, extended cabinets, a quartz island, a gas line for cooking, and a walkout to the backyard with a BBQ gas line perfect for outdoor living! Enjoy 10-foot ceilings on the main floor and 9-foot ceilings upstairs. The primary bedroom boasts a luxurious Ensuite and his & her closets. With 4 full bathrooms and a powder room, The basement has a separate entrance and offers potential for a future 3-bedroom, 2-bathroom suite. Located next to a brand-new Catholic high school. A must-see don't miss out! |
| Price | $1,788,800 |
| Taxes: | $8098.00 |
| Occupancy: | Owner |
| Address: | 204 Steam Whistle Driv , Whitchurch-Stouffville, L4A 4X5, York |
| Directions/Cross Streets: | Ninth Line & Bayberry St |
| Rooms: | 10 |
| Bedrooms: | 5 |
| Bedrooms +: | 0 |
| Family Room: | T |
| Basement: | Separate Ent, Full |
| Level/Floor | Room | Length(ft) | Width(ft) | Descriptions | |
| Room 1 | Main | Family Ro | 14.99 | 14.79 | Fireplace, B/I Shelves, Coffered Ceiling(s) |
| Room 2 | Main | Dining Ro | 14.99 | 11.61 | Casement Windows, Hardwood Floor, California Shutters |
| Room 3 | Main | Living Ro | 15.19 | 13.19 | California Shutters, Casement Windows, California Shutters |
| Room 4 | Main | Breakfast | 15.19 | 13.19 | B/I Appliances, Ceramic Backsplash, Combined w/Kitchen |
| Room 5 | Main | Office | 10 | 10 | Casement Windows, California Shutters, California Shutters |
| Room 6 | Second | Primary B | 18.99 | 12.99 | Casement Windows, His and Hers Closets, 5 Pc Ensuite |
| Room 7 | Second | Bedroom 2 | 10.99 | 10.99 | Casement Windows, Closet, Ensuite Bath |
| Room 8 | Second | Bedroom 3 | 14.4 | 10.99 | Balcony, Walk-In Closet(s), Ensuite Bath |
| Room 9 | Second | Bedroom 4 | 16.01 | 13.19 | Casement Windows, Walk-In Closet(s), East View |
| Room 10 | Second | Bedroom 5 | 12 | 10.4 | Closet, Casement Windows, California Shutters |
| Washroom Type | No. of Pieces | Level |
| Washroom Type 1 | 5 | Second |
| Washroom Type 2 | 4 | Second |
| Washroom Type 3 | 2 | Main |
| Washroom Type 4 | 0 | |
| Washroom Type 5 | 0 |
| Total Area: | 0.00 |
| Property Type: | Detached |
| Style: | 2-Storey |
| Exterior: | Brick, Stone |
| Garage Type: | Attached |
| (Parking/)Drive: | Private |
| Drive Parking Spaces: | 4 |
| Park #1 | |
| Parking Type: | Private |
| Park #2 | |
| Parking Type: | Private |
| Pool: | None |
| Approximatly Square Footage: | 3000-3500 |
| CAC Included: | N |
| Water Included: | N |
| Cabel TV Included: | N |
| Common Elements Included: | N |
| Heat Included: | N |
| Parking Included: | N |
| Condo Tax Included: | N |
| Building Insurance Included: | N |
| Fireplace/Stove: | Y |
| Heat Type: | Forced Air |
| Central Air Conditioning: | Central Air |
| Central Vac: | Y |
| Laundry Level: | Syste |
| Ensuite Laundry: | F |
| Elevator Lift: | False |
| Sewers: | Sewer |
$
%
Years
This calculator is for demonstration purposes only. Always consult a professional
financial advisor before making personal financial decisions.
| Although the information displayed is believed to be accurate, no warranties or representations are made of any kind. |
| HOMELIFE TODAY REALTY LTD. |
|
|

FARHANG RAFII
Sales Representative
Dir:
647-606-4145
Bus:
416-364-4776
Fax:
416-364-5556
| Virtual Tour | Book Showing | Email a Friend |
Jump To:
At a Glance:
| Type: | Freehold - Detached |
| Area: | York |
| Municipality: | Whitchurch-Stouffville |
| Neighbourhood: | Stouffville |
| Style: | 2-Storey |
| Tax: | $8,098 |
| Beds: | 5 |
| Baths: | 5 |
| Fireplace: | Y |
| Pool: | None |
Locatin Map:
Payment Calculator:

