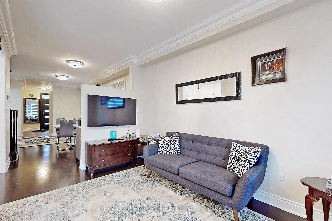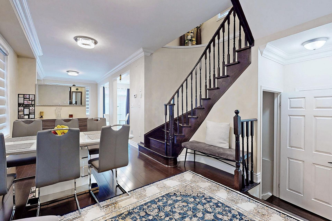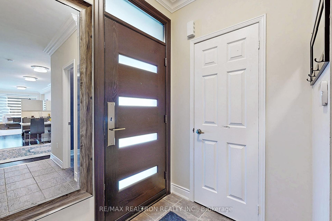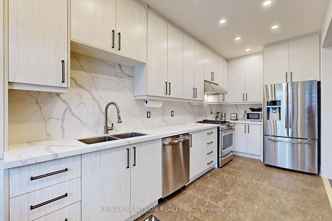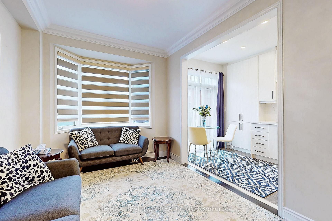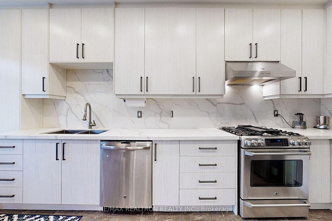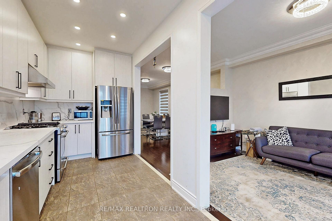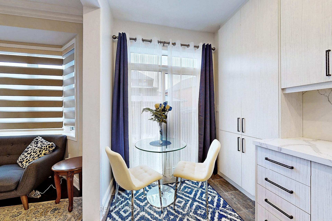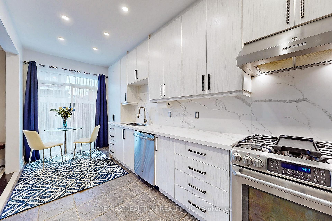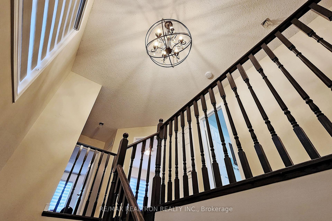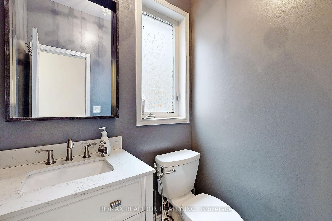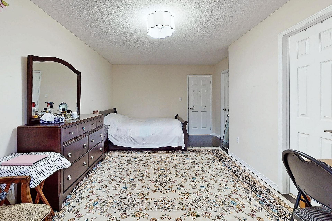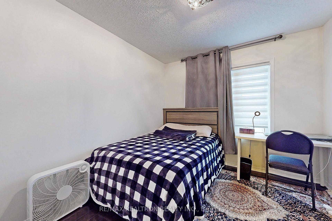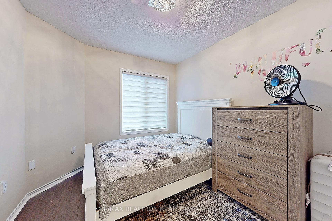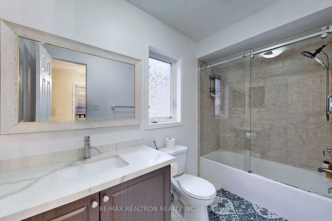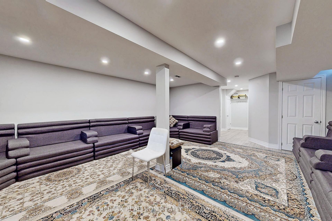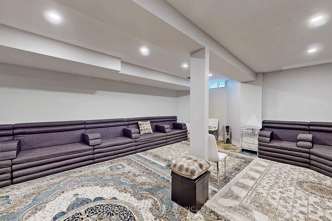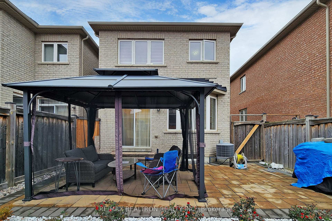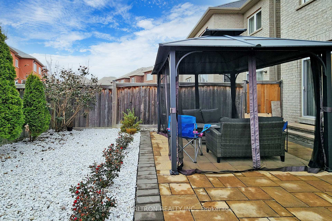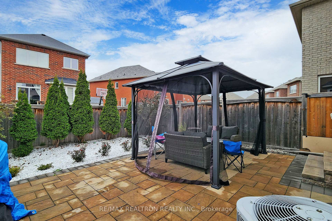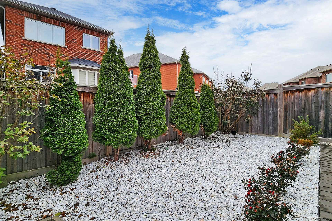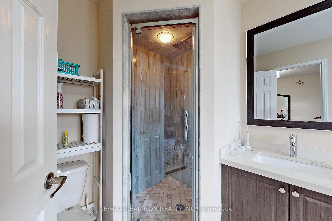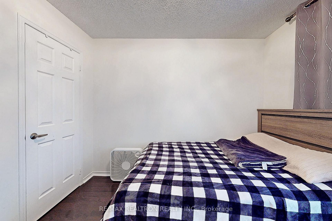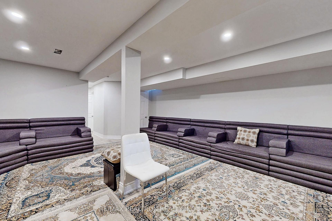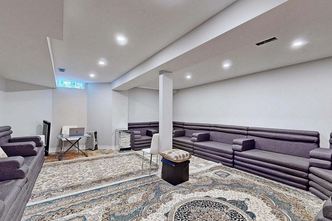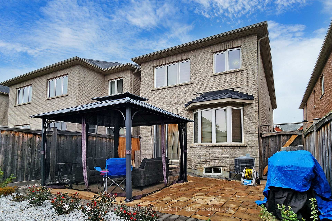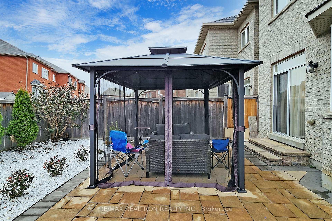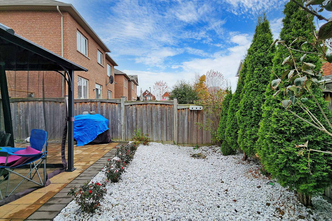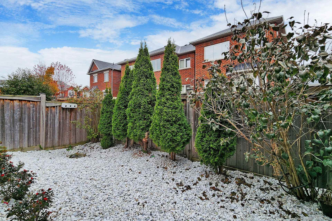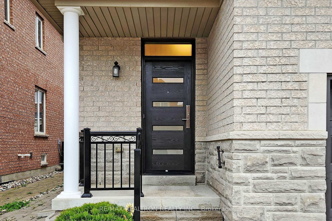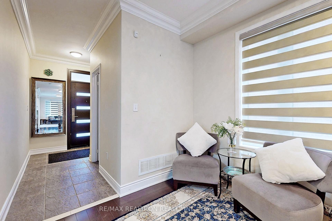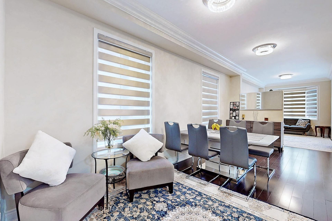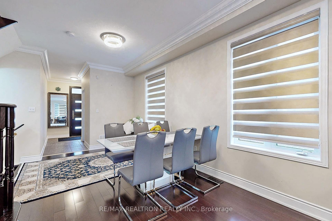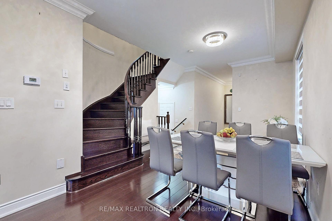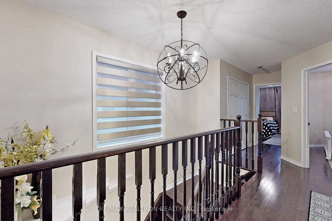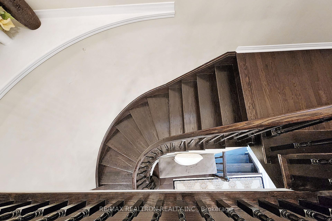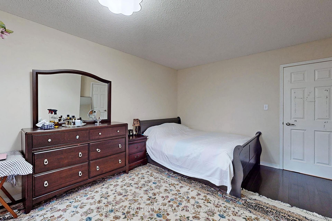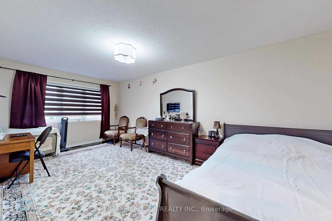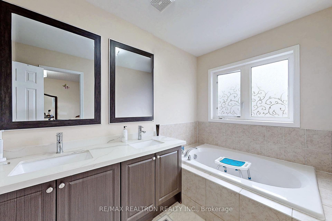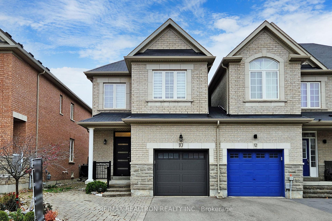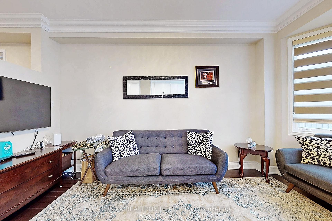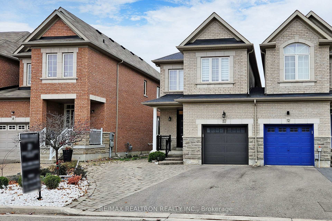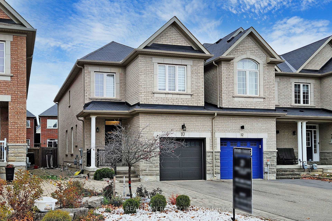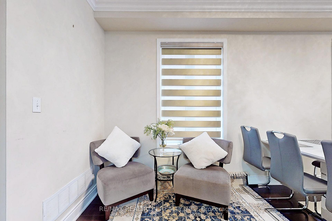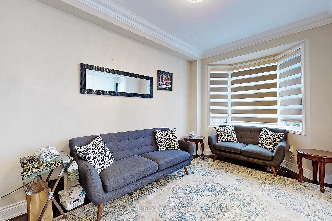$1,199,000
Available - For Sale
Listing ID: N12158061
10 Napanee Stre , Richmond Hill, L4E 0X4, York
| This end unit townhouse is a spacious and elegant gem in a coveted neighborhood. Its pristine condition, abundant natural light, and unique garage connection set it apart. With an open-concept design, hardwood floors, crown molding, and potlights, this home exudes sophistication. The master bedroom is a true haven, and the upgraded kitchen boasts stainless steel appliances, a gas stove, and quartz countertops. Security is a priority with a high-security door and insulated garage. The professionally landscaped backyard features exquisite gardening and stonework. Enjoy second-floor laundry and a well-finished basement for added comfort and functionality in this exceptional home. |
| Price | $1,199,000 |
| Taxes: | $4906.53 |
| Occupancy: | Owner |
| Address: | 10 Napanee Stre , Richmond Hill, L4E 0X4, York |
| Directions/Cross Streets: | Bathurst / Gamble |
| Rooms: | 10 |
| Bedrooms: | 3 |
| Bedrooms +: | 0 |
| Family Room: | T |
| Basement: | Finished |
| Level/Floor | Room | Length(ft) | Width(ft) | Descriptions | |
| Room 1 | Main | Living Ro | 18.99 | 8.99 | Combined w/Dining, Hardwood Floor, Open Concept |
| Room 2 | Main | Dining Ro | 18.99 | 8.99 | Combined w/Living, Hardwood Floor, Overlooks Family |
| Room 3 | Main | Family Ro | 15.68 | 8.99 | Bay Window, Hardwood Floor, Open Concept |
| Room 4 | Main | Kitchen | 11.09 | 7.48 | Modern Kitchen, Stainless Steel Appl, Quartz Counter |
| Room 5 | Main | Breakfast | 8.56 | 5.12 | W/O To Deck, Open Concept, Overlooks Family |
| Room 6 | Second | Primary B | 19.68 | 10.36 | 5 Pc Ensuite, Hardwood Floor, Walk-In Closet(s) |
| Room 7 | Second | Bedroom 2 | 9.97 | 9.58 | 4 Pc Bath, Hardwood Floor, Closet |
| Room 8 | Second | Bedroom 3 | 11.58 | 8.99 | Window, Hardwood Floor, Closet |
| Room 9 | Second | Laundry | 7.71 | 6.99 | Ceramic Floor |
| Room 10 | Basement | Recreatio | Pot Lights, Laminate, Open Concept |
| Washroom Type | No. of Pieces | Level |
| Washroom Type 1 | 2 | Main |
| Washroom Type 2 | 5 | Second |
| Washroom Type 3 | 4 | Second |
| Washroom Type 4 | 0 | |
| Washroom Type 5 | 0 |
| Total Area: | 0.00 |
| Property Type: | Att/Row/Townhouse |
| Style: | 2-Storey |
| Exterior: | Brick |
| Garage Type: | Attached |
| (Parking/)Drive: | Private |
| Drive Parking Spaces: | 3 |
| Park #1 | |
| Parking Type: | Private |
| Park #2 | |
| Parking Type: | Private |
| Pool: | None |
| Approximatly Square Footage: | 1500-2000 |
| CAC Included: | N |
| Water Included: | N |
| Cabel TV Included: | N |
| Common Elements Included: | N |
| Heat Included: | N |
| Parking Included: | N |
| Condo Tax Included: | N |
| Building Insurance Included: | N |
| Fireplace/Stove: | N |
| Heat Type: | Forced Air |
| Central Air Conditioning: | Central Air |
| Central Vac: | N |
| Laundry Level: | Syste |
| Ensuite Laundry: | F |
| Sewers: | Sewer |
$
%
Years
This calculator is for demonstration purposes only. Always consult a professional
financial advisor before making personal financial decisions.
| Although the information displayed is believed to be accurate, no warranties or representations are made of any kind. |
| RE/MAX REALTRON REALTY INC. |
|
|

FARHANG RAFII
Sales Representative
Dir:
647-606-4145
Bus:
416-364-4776
Fax:
416-364-5556
| Book Showing | Email a Friend |
Jump To:
At a Glance:
| Type: | Freehold - Att/Row/Townhouse |
| Area: | York |
| Municipality: | Richmond Hill |
| Neighbourhood: | Jefferson |
| Style: | 2-Storey |
| Tax: | $4,906.53 |
| Beds: | 3 |
| Baths: | 3 |
| Fireplace: | N |
| Pool: | None |
Locatin Map:
Payment Calculator:

