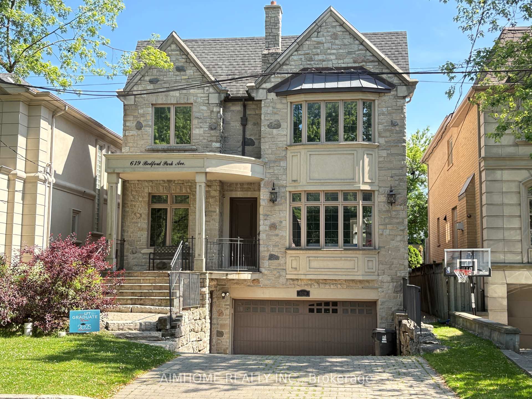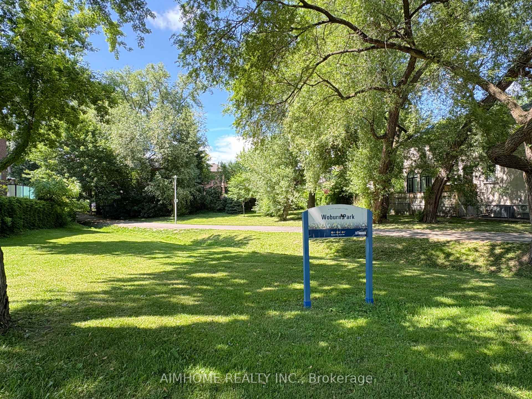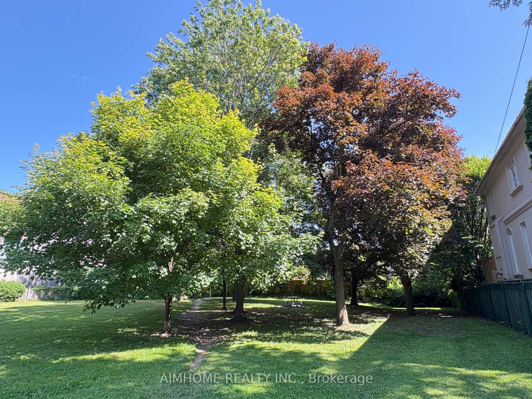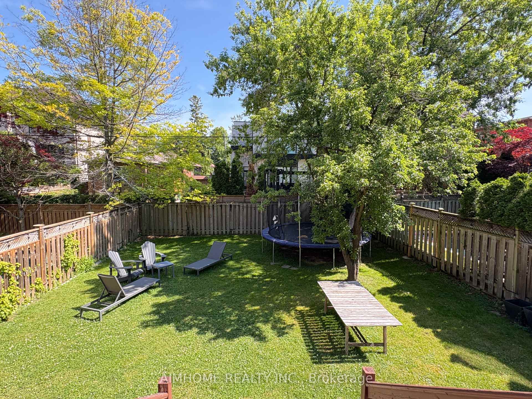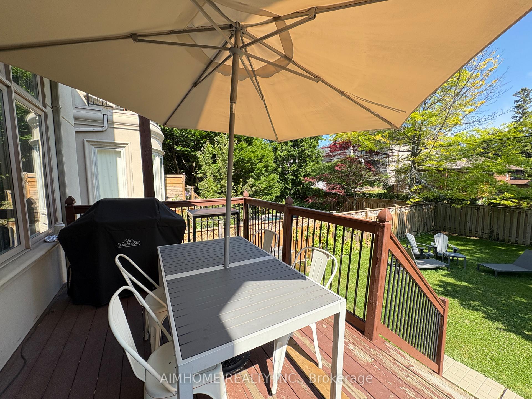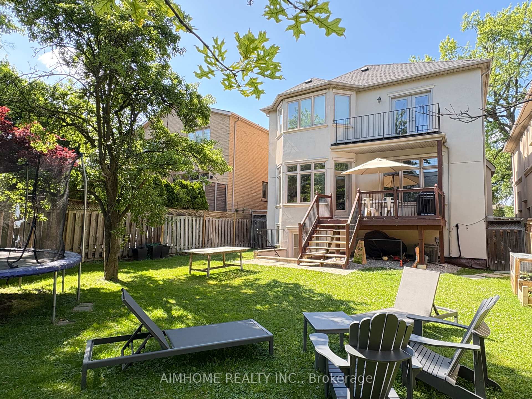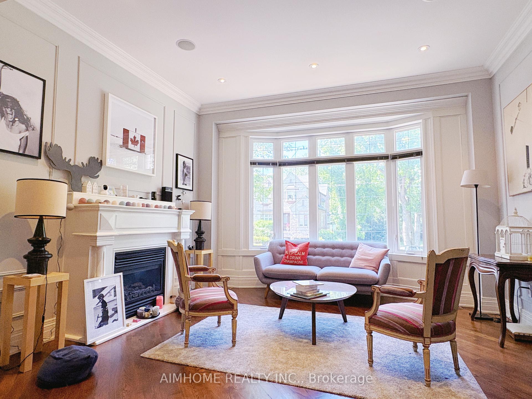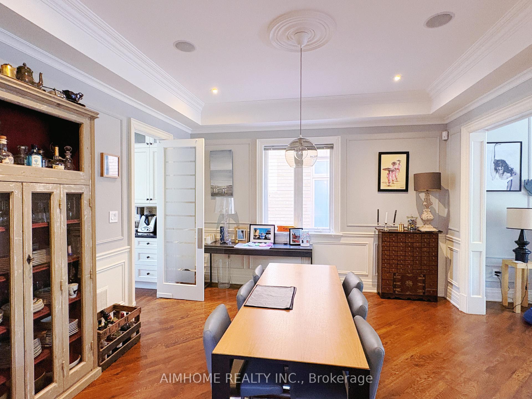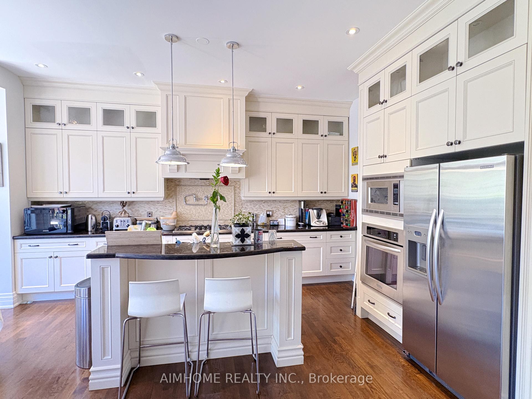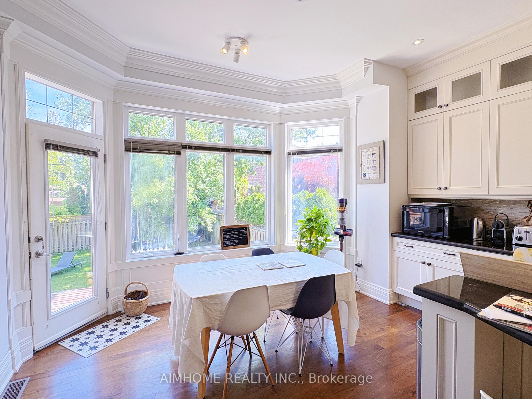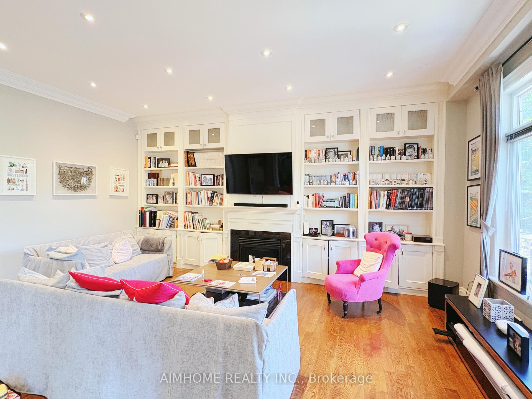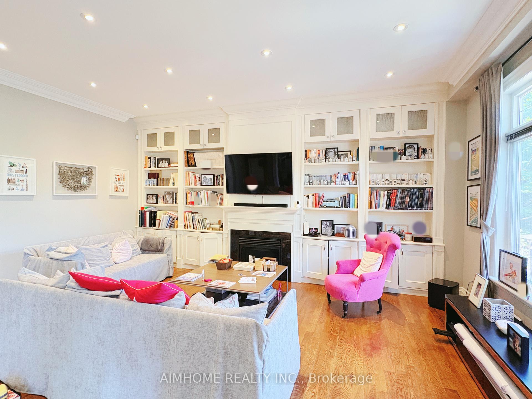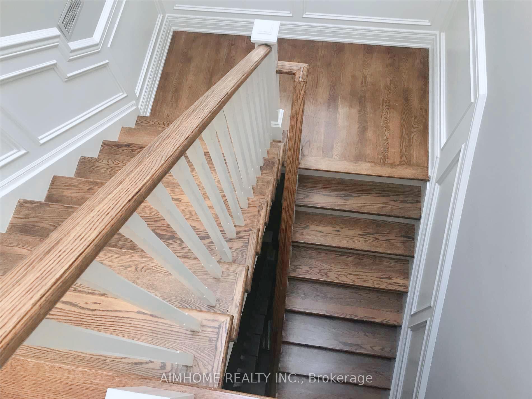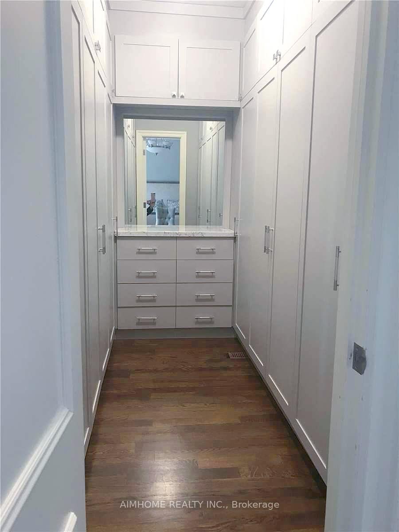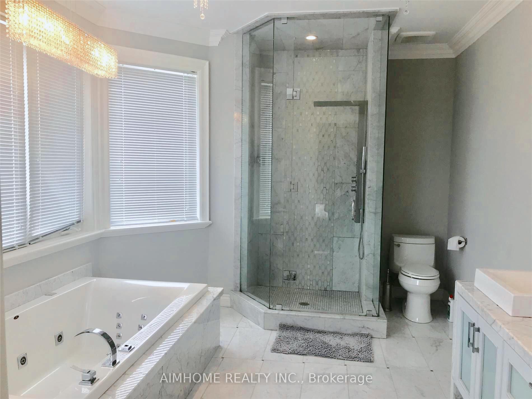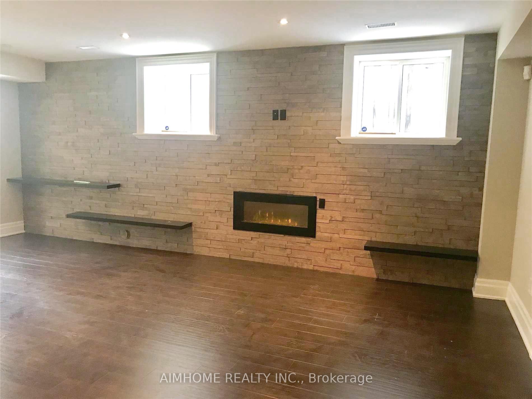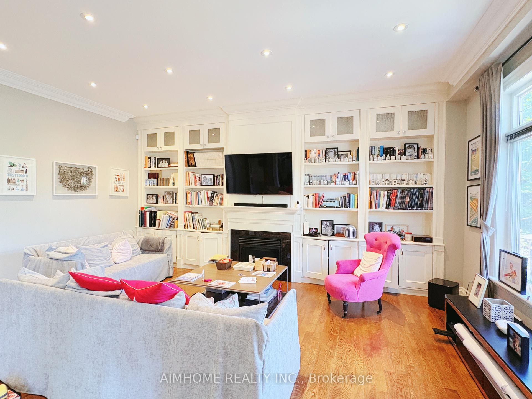$9,100
Available - For Rent
Listing ID: C12238270
619 Bedford Park Aven , Toronto, M5M 1K4, Toronto
| Beautiful Cozy Custom Built Home Situated On One Of The Best Streets In Bedford Park Area Overlooking Park Setting, Facing South. Great Open Concept Layout. Large Principal Rooms, 10' Ceilings Main Flr, 9' 2nd Floor And New Upgraded Flooring In W/O Basement, Office On The Main Floor, Hardwood Floors Throughout, Gorgeous Master Ensuite, Skylight, Halogen Pot Lights, Custom Designed Kitchen W/ Center Island And Marble Counter Top, High End Appliances, Heated Floors, 2 Big Mud Rooms. |
| Price | $9,100 |
| Taxes: | $0.00 |
| Occupancy: | Tenant |
| Address: | 619 Bedford Park Aven , Toronto, M5M 1K4, Toronto |
| Directions/Cross Streets: | Avenue/Bathurst/Lawrence |
| Rooms: | 9 |
| Rooms +: | 2 |
| Bedrooms: | 4 |
| Bedrooms +: | 1 |
| Family Room: | T |
| Basement: | Finished, Walk-Out |
| Furnished: | Unfu |
| Level/Floor | Room | Length(ft) | Width(ft) | Descriptions | |
| Room 1 | Main | Family Ro | 19.06 | 15.71 | Hardwood Floor, Gas Fireplace, B/I Shelves |
| Room 2 | Main | Dining Ro | 14.01 | 14.46 | Hardwood Floor, Open Concept, Wainscoting |
| Room 3 | Main | Living Ro | 13.91 | 13.61 | Hardwood Floor, Gas Fireplace, Wainscoting |
| Room 4 | Main | Library | 9.18 | 8.59 | Hardwood Floor, Panelled, B/I Shelves |
| Room 5 | Main | Kitchen | 15.15 | 20.89 | Hardwood Floor, Centre Island, W/O To Deck |
| Room 6 | Second | Primary B | 15.71 | 19.19 | Hardwood Floor, 7 Pc Ensuite, Walk-In Closet(s) |
| Room 7 | Second | Bedroom 2 | 14.69 | 11.61 | Hardwood Floor, Semi Ensuite, Cathedral Ceiling(s) |
| Room 8 | Second | Bedroom 3 | 13.61 | 13.12 | Hardwood Floor, Semi Ensuite, Cathedral Ceiling(s) |
| Room 9 | Second | Bedroom 4 | 10.5 | 11.71 | Hardwood Floor, 5 Pc Ensuite, Cathedral Ceiling(s) |
| Room 10 | Basement | Recreatio | 23.88 | 20.24 | W/O To Yard, Electric Fireplace, Laminate |
| Room 11 | Basement | Bedroom | 12.56 | 7.94 | 4 Pc Bath, Window, Laminate |
| Washroom Type | No. of Pieces | Level |
| Washroom Type 1 | 7 | Second |
| Washroom Type 2 | 5 | Second |
| Washroom Type 3 | 3 | Second |
| Washroom Type 4 | 2 | Main |
| Washroom Type 5 | 4 | Basement |
| Total Area: | 0.00 |
| Property Type: | Detached |
| Style: | 2-Storey |
| Exterior: | Stone |
| Garage Type: | Built-In |
| (Parking/)Drive: | Private |
| Drive Parking Spaces: | 2 |
| Park #1 | |
| Parking Type: | Private |
| Park #2 | |
| Parking Type: | Private |
| Pool: | None |
| Laundry Access: | Ensuite |
| Approximatly Square Footage: | 3000-3500 |
| CAC Included: | N |
| Water Included: | N |
| Cabel TV Included: | N |
| Common Elements Included: | N |
| Heat Included: | N |
| Parking Included: | Y |
| Condo Tax Included: | N |
| Building Insurance Included: | N |
| Fireplace/Stove: | Y |
| Heat Type: | Forced Air |
| Central Air Conditioning: | Central Air |
| Central Vac: | N |
| Laundry Level: | Syste |
| Ensuite Laundry: | F |
| Sewers: | Sewer |
| Although the information displayed is believed to be accurate, no warranties or representations are made of any kind. |
| AIMHOME REALTY INC. |
|
|

FARHANG RAFII
Sales Representative
Dir:
647-606-4145
Bus:
416-364-4776
Fax:
416-364-5556
| Book Showing | Email a Friend |
Jump To:
At a Glance:
| Type: | Freehold - Detached |
| Area: | Toronto |
| Municipality: | Toronto C04 |
| Neighbourhood: | Bedford Park-Nortown |
| Style: | 2-Storey |
| Beds: | 4+1 |
| Baths: | 5 |
| Fireplace: | Y |
| Pool: | None |
Locatin Map:

