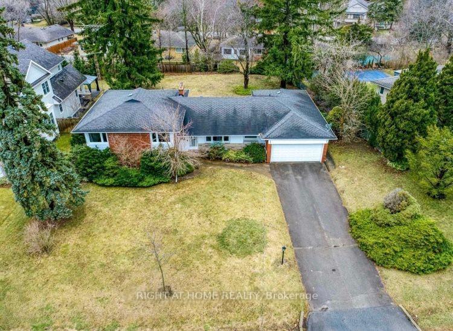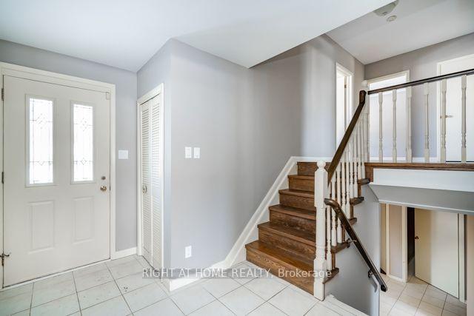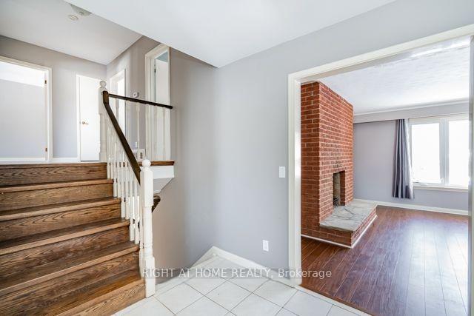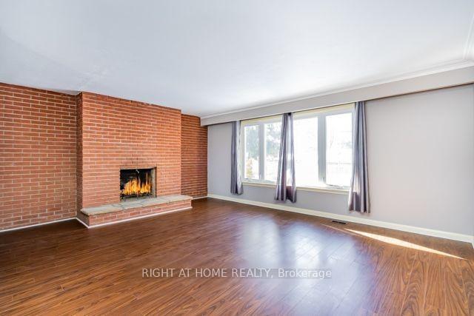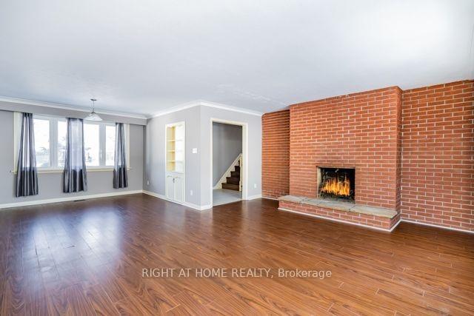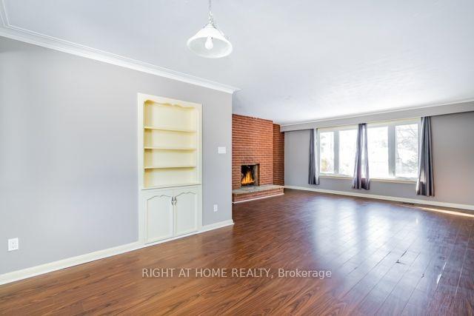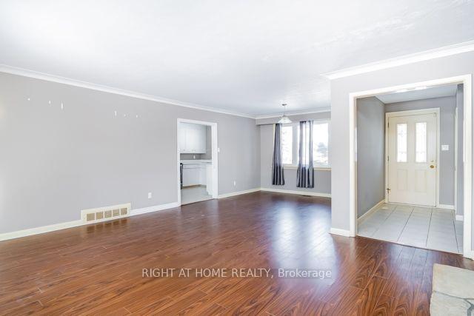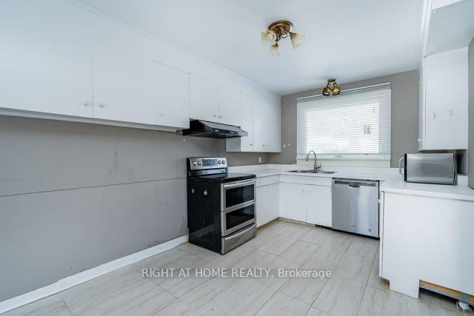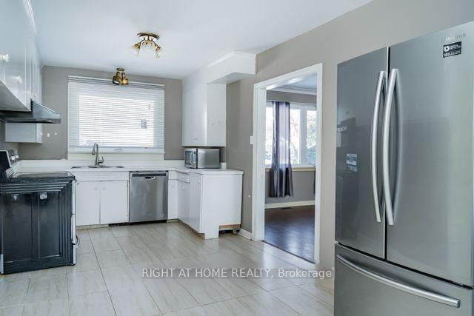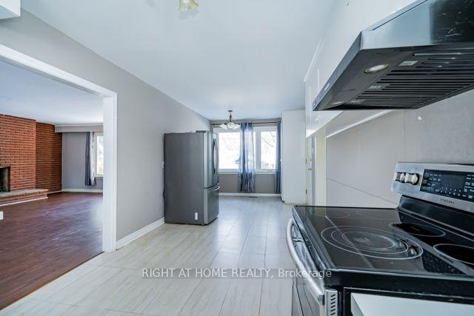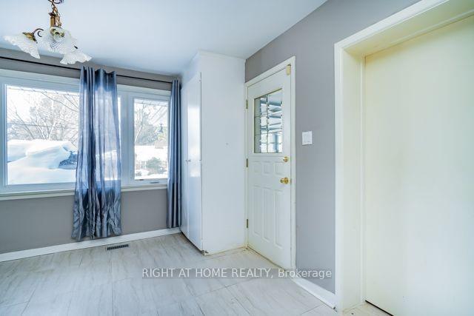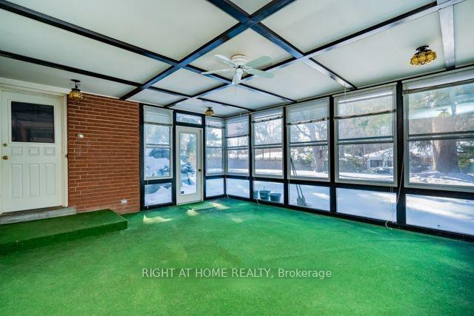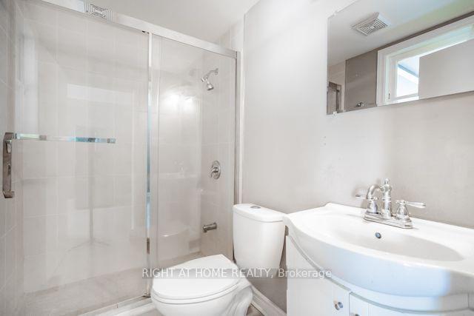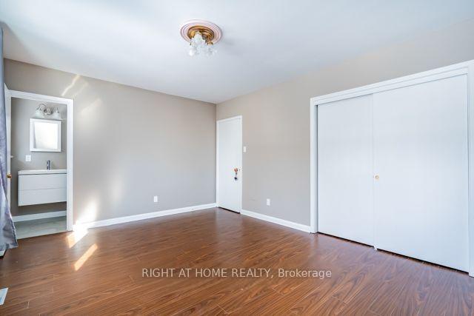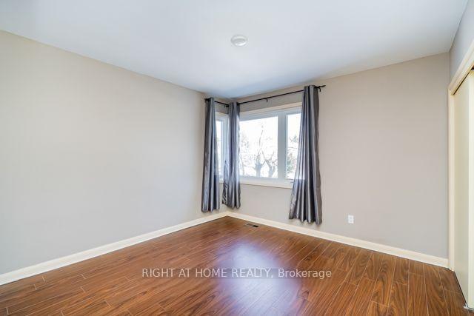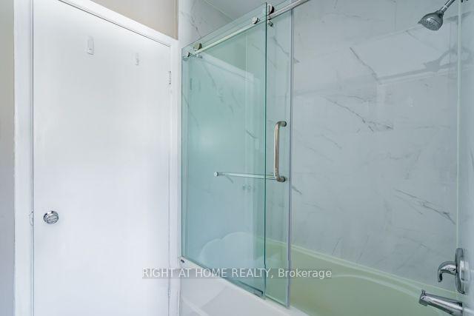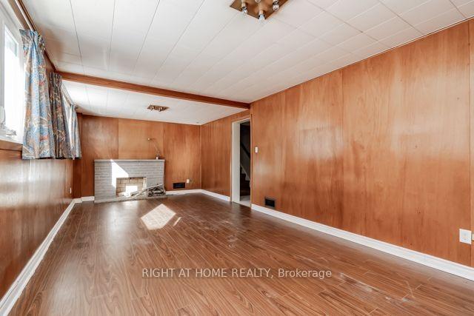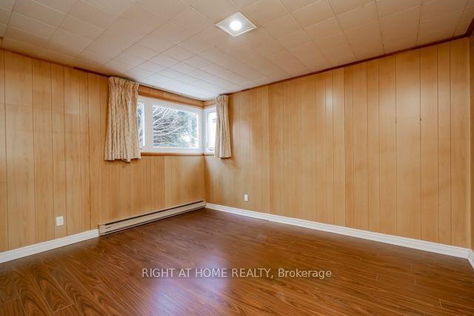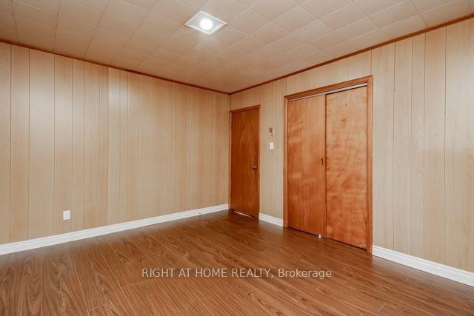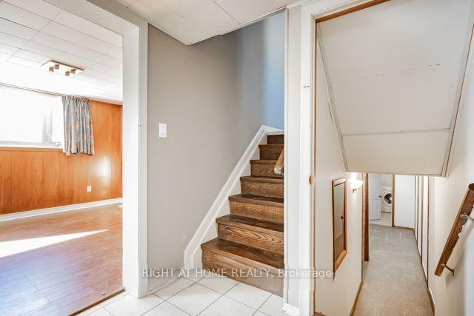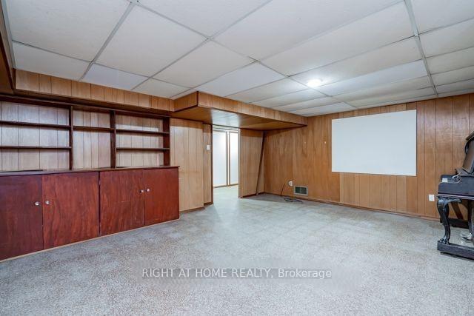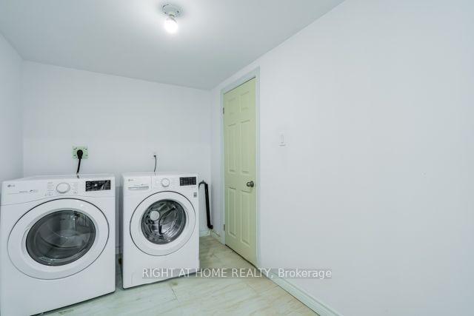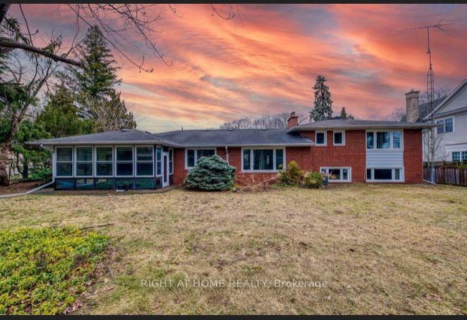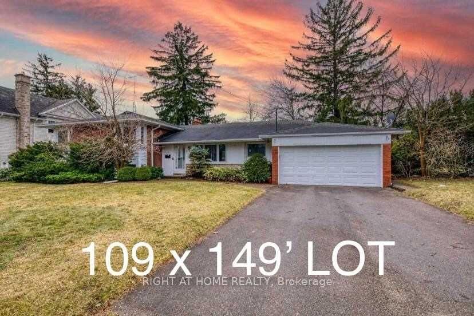$2,880,000
Available - For Sale
Listing ID: W12238360
272 PINEHURST Driv , Oakville, L6J 4X3, Halton
| Selling as an (AS IS HOME) Stunning Opportunity in Prestigious Oakville Close to Lakeshore on an Expansive Premium Lot..Nestled in one of Oakvilles most sought-after neighborhoods, this charming home presents a rare opportunity to own a prime property surrounded by multimillion-dollar estate homes. With a wide premium front lot and a spacious building lot, this home offers endless potential whether you choose to build your dream custom home or continue renovating to your exact taste. partially renovated bathrooms, Move-in ready with some updates while retaining room for further customization. A rare find in this prestigious area, perfect for expansion or new construction. Premium Location Situated among luxury estates in one of Oakvilles most exclusive communities. Endless Possibilities Ideal for investors, builders, or homeowners looking to create their perfect space. Whether you envision a grand custom-built estate or prefer to enhance this solid home, this property is a fantastic investment in one of Oakvilles most desirable areas. Don't miss this chance to own a piece of luxury potential !! schedule your viewing today! |
| Price | $2,880,000 |
| Taxes: | $11351.00 |
| Occupancy: | Vacant |
| Address: | 272 PINEHURST Driv , Oakville, L6J 4X3, Halton |
| Acreage: | < .50 |
| Directions/Cross Streets: | Maple Grove Dr/Devon Rd |
| Rooms: | 10 |
| Rooms +: | 5 |
| Bedrooms: | 3 |
| Bedrooms +: | 2 |
| Family Room: | T |
| Basement: | Finished, Partial Base |
| Level/Floor | Room | Length(ft) | Width(ft) | Descriptions | |
| Room 1 | Main | Living Ro | 18.5 | 14.83 | |
| Room 2 | Main | Dining Ro | 11.32 | 9.68 | |
| Room 3 | Main | Kitchen | 25.58 | 9.15 | |
| Room 4 | Main | Other | 17.48 | 15.74 | |
| Room 5 | Main | Bathroom | |||
| Room 6 | Second | Primary B | 15.09 | 11.58 | |
| Room 7 | Second | Bathroom | |||
| Room 8 | Second | Bedroom | 15.68 | 10.76 | |
| Room 9 | Second | Bedroom | 11.15 | 10.99 | |
| Room 10 | Second | Bathroom | |||
| Room 11 | Lower | Family Ro | 24.57 | 11.15 | |
| Room 12 | Lower | Bedroom | 13.48 | 11.25 | |
| Room 13 | Lower | Bedroom | 10.99 | 10.59 | |
| Room 14 | Basement | Recreatio | 18.4 | 15.32 |
| Washroom Type | No. of Pieces | Level |
| Washroom Type 1 | 3 | Main |
| Washroom Type 2 | 2 | Second |
| Washroom Type 3 | 4 | Second |
| Washroom Type 4 | 0 | |
| Washroom Type 5 | 0 |
| Total Area: | 0.00 |
| Approximatly Age: | 51-99 |
| Property Type: | Detached |
| Style: | Sidesplit 4 |
| Exterior: | Brick |
| Garage Type: | Attached |
| (Parking/)Drive: | Private Do |
| Drive Parking Spaces: | 6 |
| Park #1 | |
| Parking Type: | Private Do |
| Park #2 | |
| Parking Type: | Private Do |
| Park #3 | |
| Parking Type: | Other |
| Pool: | None |
| Approximatly Age: | 51-99 |
| Approximatly Square Footage: | 1500-2000 |
| CAC Included: | N |
| Water Included: | N |
| Cabel TV Included: | N |
| Common Elements Included: | N |
| Heat Included: | N |
| Parking Included: | N |
| Condo Tax Included: | N |
| Building Insurance Included: | N |
| Fireplace/Stove: | Y |
| Heat Type: | Forced Air |
| Central Air Conditioning: | Central Air |
| Central Vac: | N |
| Laundry Level: | Syste |
| Ensuite Laundry: | F |
| Elevator Lift: | False |
| Sewers: | Sewer |
| Utilities-Hydro: | Y |
$
%
Years
This calculator is for demonstration purposes only. Always consult a professional
financial advisor before making personal financial decisions.
| Although the information displayed is believed to be accurate, no warranties or representations are made of any kind. |
| RIGHT AT HOME REALTY |
|
|

FARHANG RAFII
Sales Representative
Dir:
647-606-4145
Bus:
416-364-4776
Fax:
416-364-5556
| Book Showing | Email a Friend |
Jump To:
At a Glance:
| Type: | Freehold - Detached |
| Area: | Halton |
| Municipality: | Oakville |
| Neighbourhood: | 1006 - FD Ford |
| Style: | Sidesplit 4 |
| Approximate Age: | 51-99 |
| Tax: | $11,351 |
| Beds: | 3+2 |
| Baths: | 3 |
| Fireplace: | Y |
| Pool: | None |
Locatin Map:
Payment Calculator:

