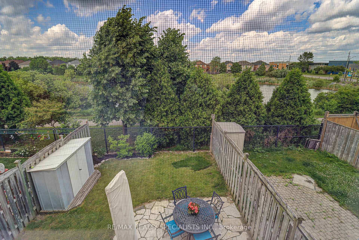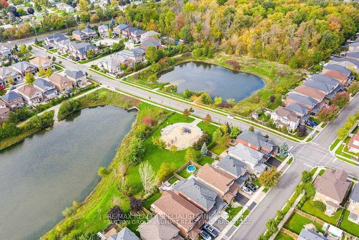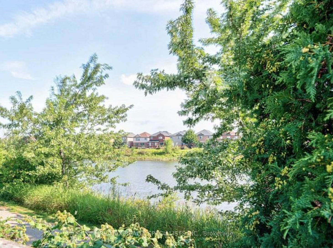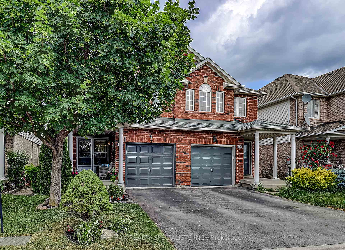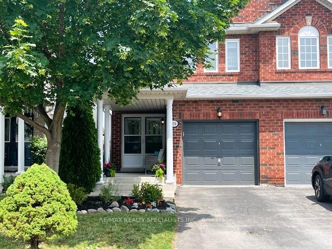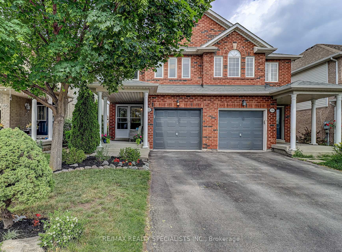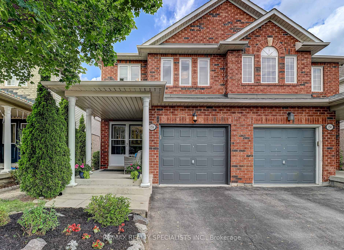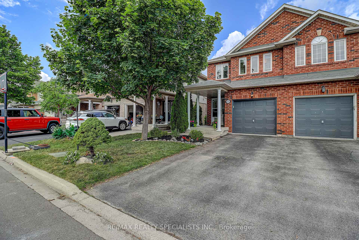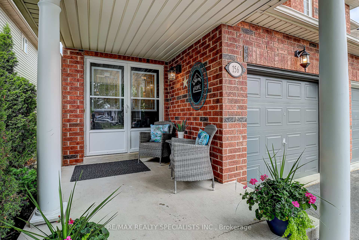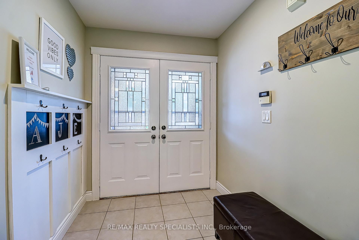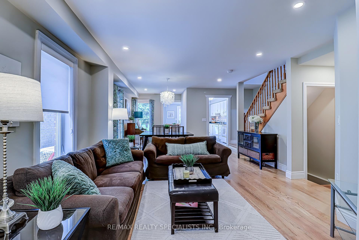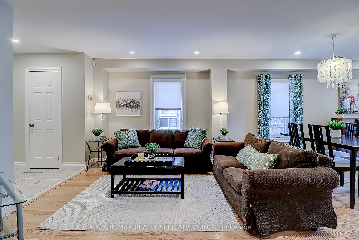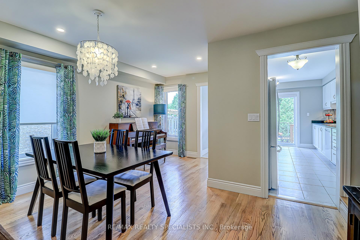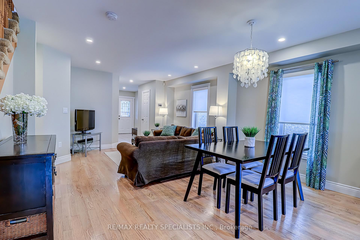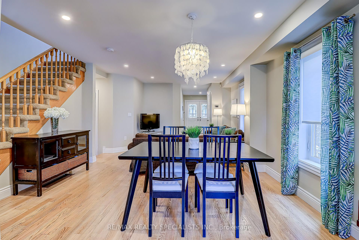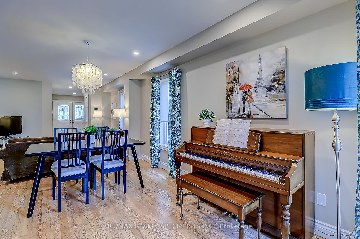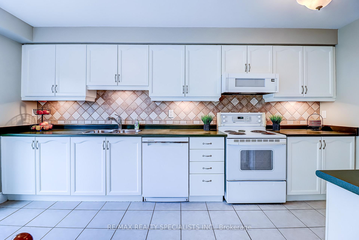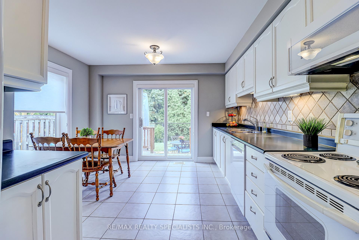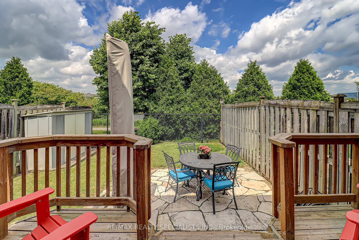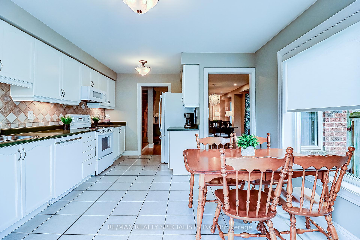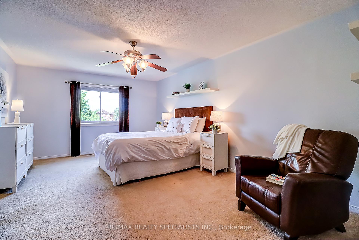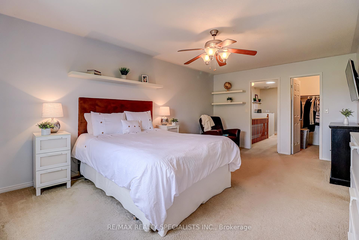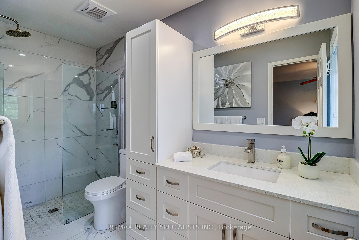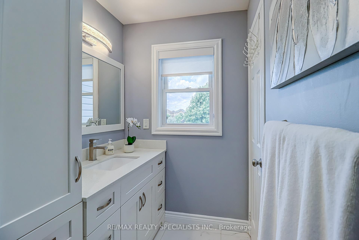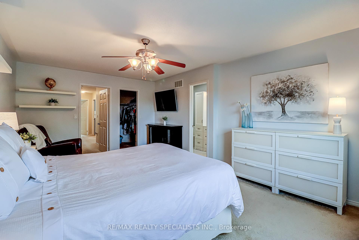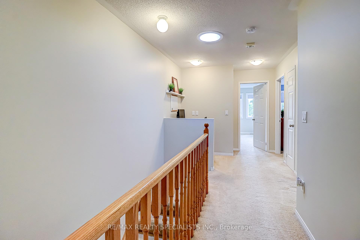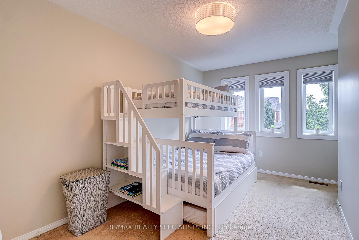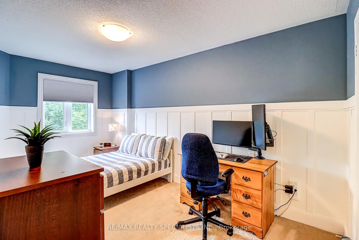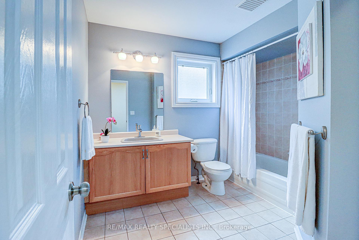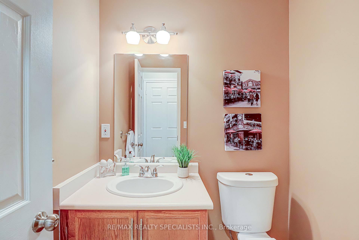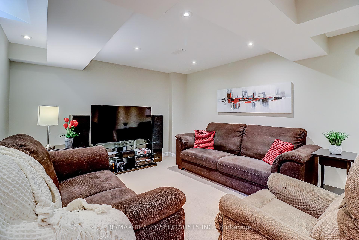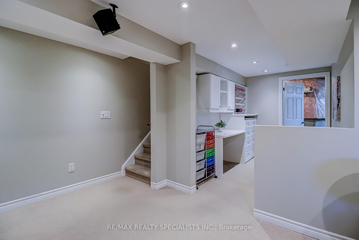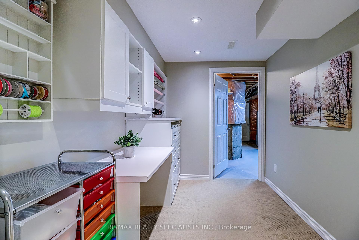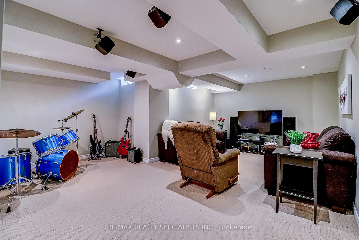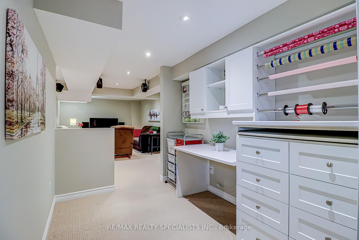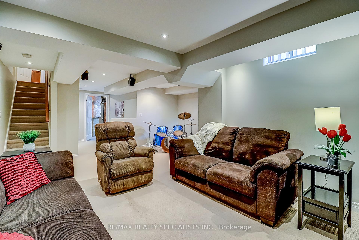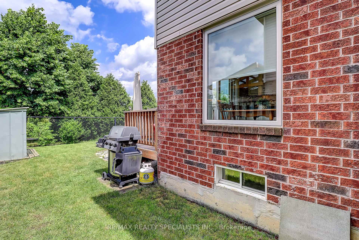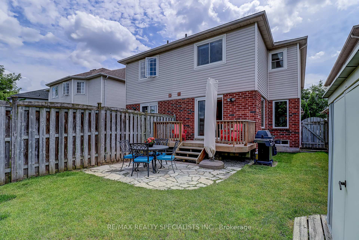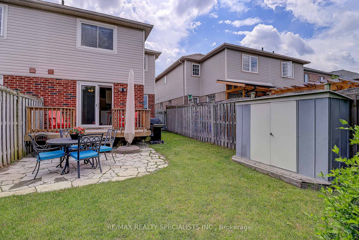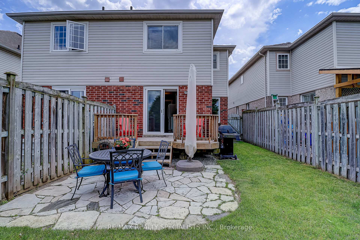$990,000
Available - For Sale
Listing ID: W12236483
156 Manley Lane , Milton, L9T 5T1, Halton
| Experience the perfect blend of comfort and style in this beautiful 3-bedroom, 3-bathroom open-concept home, situated on a premium lot with views of a scenic pond and no rear neighbours. Located in a sought-after neighbourhood, this property offers everything a modern family could desire. The spacious primary bedroom is a true retreat, featuring a renovated 3-piece Ensuite with a large glass shower, a walk-in closet, and a cozy seating area. The second floor open space offers a built-in office desk, making it an ideal spot for remote work. The finished basement adds incredible versatility with a TV and play area, and a built-in workstation complete with cupboards and drawers ideal for crafts, sewing, or as a home office. Ample storage throughout, including a large cold cellar. Enjoy the backyard, complete with a deck and patio that overlook the serene pond perfect for relaxing or entertaining guests. Conveniently located close to major shopping destinations, Highway 401, and the GO Train. Don't miss your chance to make this exceptional property your own. Book a showing today! |
| Price | $990,000 |
| Taxes: | $3758.30 |
| Occupancy: | Owner |
| Address: | 156 Manley Lane , Milton, L9T 5T1, Halton |
| Directions/Cross Streets: | Main St - Sprucedale - Manley |
| Rooms: | 7 |
| Rooms +: | 0 |
| Bedrooms: | 3 |
| Bedrooms +: | 0 |
| Family Room: | F |
| Basement: | Finished |
| Level/Floor | Room | Length(ft) | Width(ft) | Descriptions | |
| Room 1 | Main | Kitchen | 16.01 | 12 | B/I Dishwasher, B/I Microwave, Ceramic Backsplash |
| Room 2 | Main | Dining Ro | 10.99 | 8 | Hardwood Floor, Open Concept |
| Room 3 | Main | Family Ro | 8.72 | 8.99 | Hardwood Floor, Pot Lights |
| Room 4 | Second | Primary B | 18.99 | 12.73 | Walk-In Closet(s), 3 Pc Ensuite |
| Room 5 | Second | Bedroom | 13.68 | 9.84 | Closet Organizers, Broadloom |
| Room 6 | Second | Bedroom 3 | 15.25 | 8 | Closet Organizers, Broadloom |
| Room 7 | Second | Office | 4.99 | 3.9 | Broadloom, Open Concept |
| Room 8 | Basement | Recreatio | 18.96 | 18.24 | Broadloom |
| Room 9 | Basement | Other | 9.81 | 7.15 | Broadloom |
| Room 10 | Basement | Cold Room | 10.5 | 6.56 |
| Washroom Type | No. of Pieces | Level |
| Washroom Type 1 | 2 | Main |
| Washroom Type 2 | 4 | Second |
| Washroom Type 3 | 3 | Second |
| Washroom Type 4 | 0 | |
| Washroom Type 5 | 0 |
| Total Area: | 0.00 |
| Approximatly Age: | 16-30 |
| Property Type: | Semi-Detached |
| Style: | 2-Storey |
| Exterior: | Vinyl Siding, Brick |
| Garage Type: | Attached |
| (Parking/)Drive: | Private |
| Drive Parking Spaces: | 1 |
| Park #1 | |
| Parking Type: | Private |
| Park #2 | |
| Parking Type: | Private |
| Pool: | None |
| Approximatly Age: | 16-30 |
| Approximatly Square Footage: | 1500-2000 |
| CAC Included: | N |
| Water Included: | N |
| Cabel TV Included: | N |
| Common Elements Included: | N |
| Heat Included: | N |
| Parking Included: | N |
| Condo Tax Included: | N |
| Building Insurance Included: | N |
| Fireplace/Stove: | N |
| Heat Type: | Forced Air |
| Central Air Conditioning: | Central Air |
| Central Vac: | N |
| Laundry Level: | Syste |
| Ensuite Laundry: | F |
| Elevator Lift: | False |
| Sewers: | Sewer |
$
%
Years
This calculator is for demonstration purposes only. Always consult a professional
financial advisor before making personal financial decisions.
| Although the information displayed is believed to be accurate, no warranties or representations are made of any kind. |
| RE/MAX REALTY SPECIALISTS INC. |
|
|

FARHANG RAFII
Sales Representative
Dir:
647-606-4145
Bus:
416-364-4776
Fax:
416-364-5556
| Book Showing | Email a Friend |
Jump To:
At a Glance:
| Type: | Freehold - Semi-Detached |
| Area: | Halton |
| Municipality: | Milton |
| Neighbourhood: | 1029 - DE Dempsey |
| Style: | 2-Storey |
| Approximate Age: | 16-30 |
| Tax: | $3,758.3 |
| Beds: | 3 |
| Baths: | 3 |
| Fireplace: | N |
| Pool: | None |
Locatin Map:
Payment Calculator:

