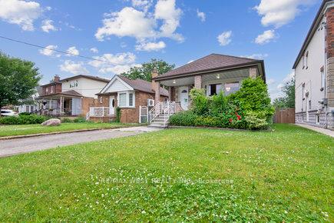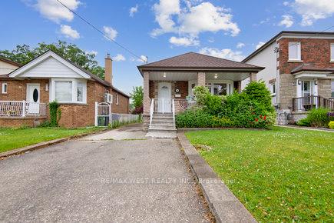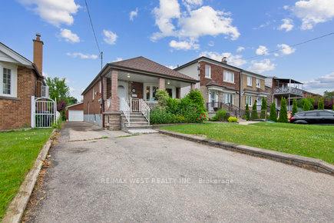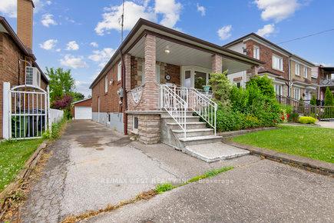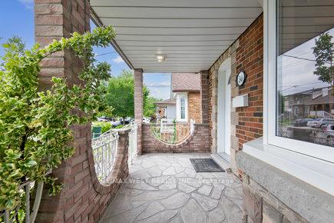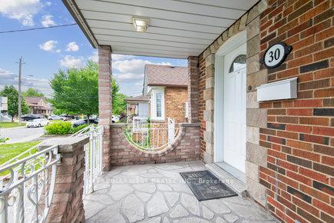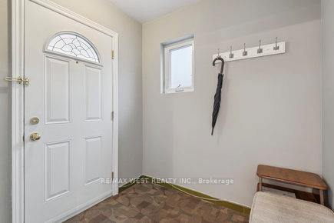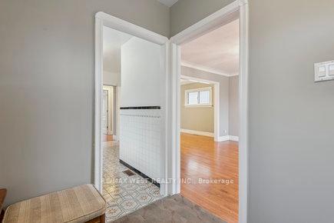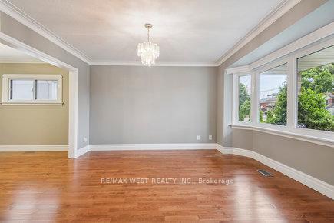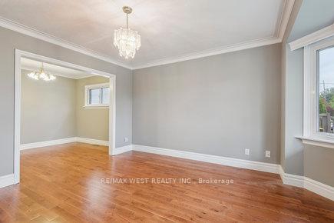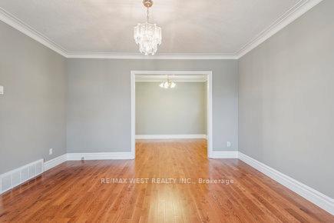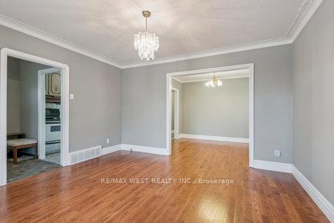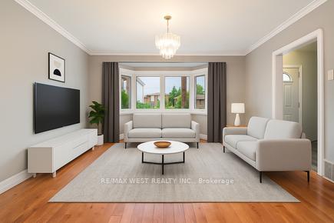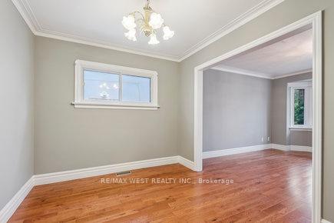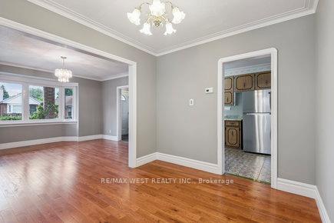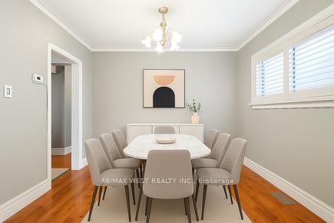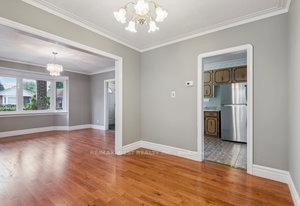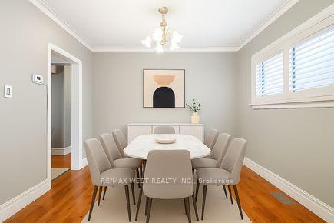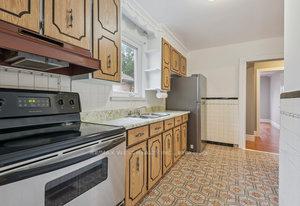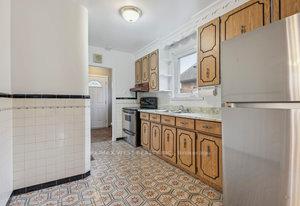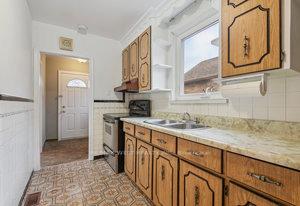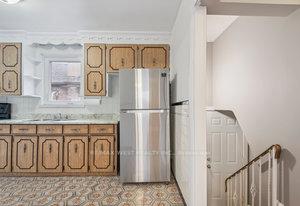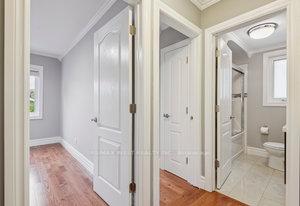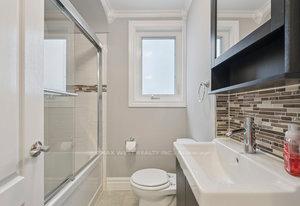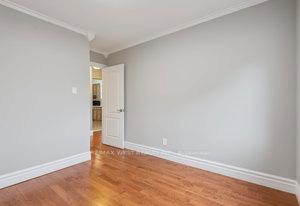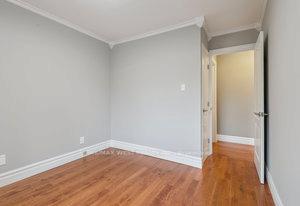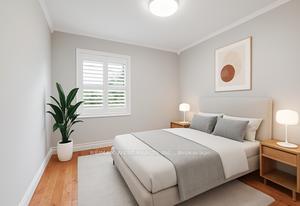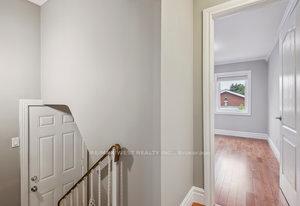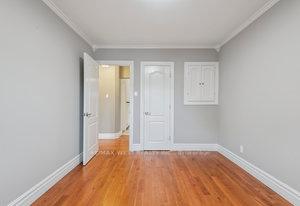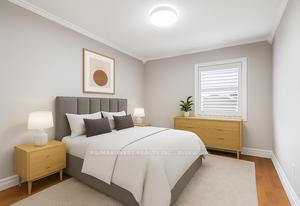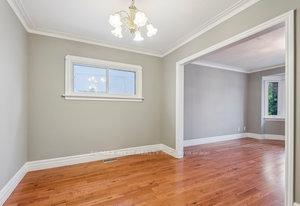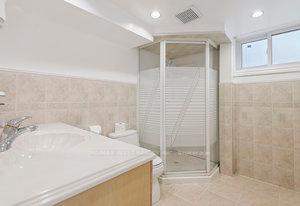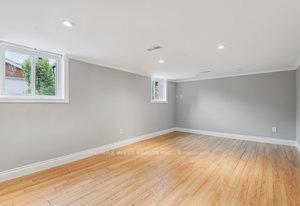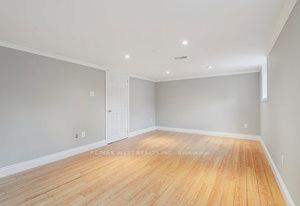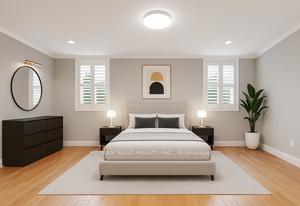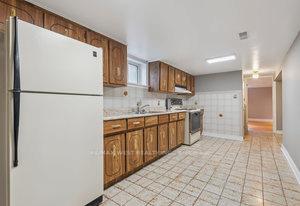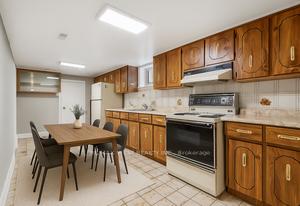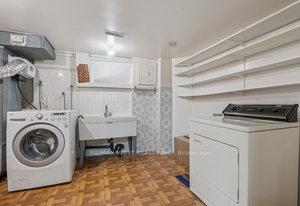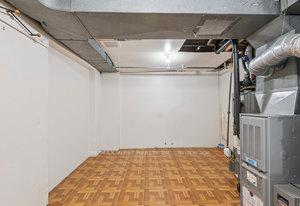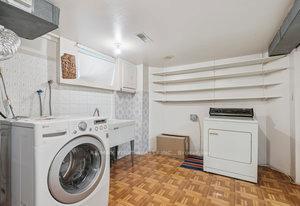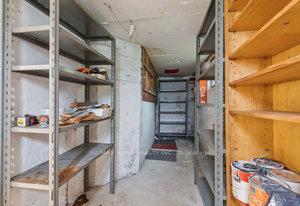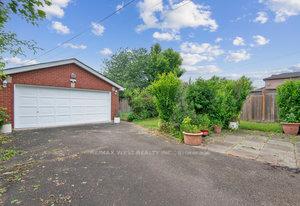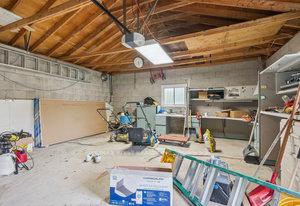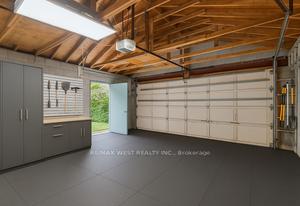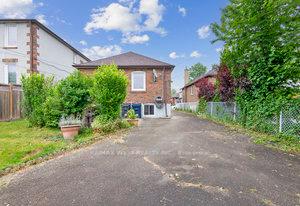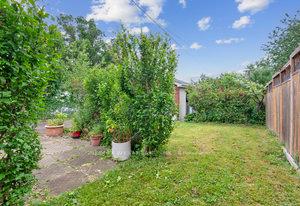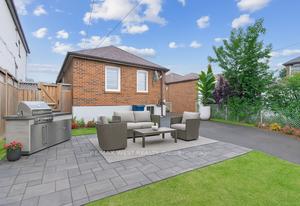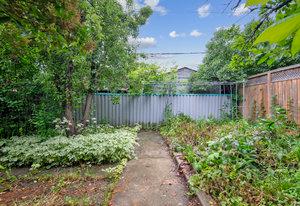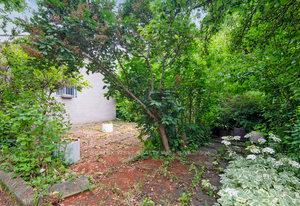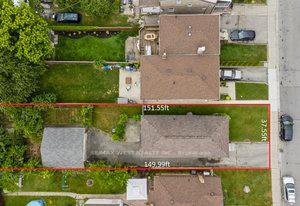$999,900,000
Available - For Sale
Listing ID: W12238364
30 Snider Aven , Toronto, M6E 4R9, Toronto
| Welcome to 30 Snider Avenue. This detached bungalow in Toronto's West end sits on a large 150 foot lot in a well rooter family community. With 2+1 bedrooms and 2 bathrooms, it offers flexible space for growing households or those looking to personalize their home. Recently refreshed with new paint and equipped with stainless steel appliances, it has a clean and updated feel. The extra deep lot offers rooms to expand or redesign, appealing to both families and investors alike. A private driveway with multi vehicle parking space is a rare find and adds everyday convenience. Located steps to schools, transit options, shopping and local parks, this neighborhood will welcome you and provide easy access for your day to day essentials. whether your starting fresh or planning a future build, this house offers space, potential, and a great location that supports your vision and lifestyle. Book your showing today! |
| Price | $999,900,000 |
| Taxes: | $3984.00 |
| Assessment Year: | 2024 |
| Occupancy: | Vacant |
| Address: | 30 Snider Aven , Toronto, M6E 4R9, Toronto |
| Acreage: | < .50 |
| Directions/Cross Streets: | EGLINTON AVE W. & CALEDONIA RD (Closet Intersections) |
| Rooms: | 6 |
| Rooms +: | 3 |
| Bedrooms: | 2 |
| Bedrooms +: | 1 |
| Family Room: | T |
| Basement: | Crawl Space, Finished |
| Level/Floor | Room | Length(ft) | Width(ft) | Descriptions | |
| Room 1 | Main | Living Ro | 13.55 | 13.48 | Bay Window, Hardwood Floor |
| Room 2 | Main | Dining Ro | 11.74 | 11.48 | Hardwood Floor |
| Room 3 | Main | Kitchen | 9.18 | 9.51 | Stainless Steel Appl |
| Room 4 | Main | Bedroom | 9.84 | 9.74 | Hardwood Floor |
| Room 5 | Main | Bedroom 2 | 9.84 | 5.41 | Hardwood Floor |
| Room 6 | Main | Bathroom | 6.23 | 6.23 | 4 Pc Bath, Tile Floor |
| Room 7 | Main | Foyer | 5.97 | 6.56 | |
| Room 8 | Basement | Bedroom | 18.99 | 11.97 | Hardwood Floor |
| Room 9 | Basement | Kitchen | 19.68 | 8.53 | |
| Room 10 | Basement | Bathroom | 6.23 | 8.23 | 3 Pc Bath, Tile Floor |
| Room 11 | Basement | Laundry | 19.68 | 10.17 | |
| Room 12 | Basement | Cold Room | 5.9 | 19.02 |
| Washroom Type | No. of Pieces | Level |
| Washroom Type 1 | 4 | Main |
| Washroom Type 2 | 3 | Basement |
| Washroom Type 3 | 0 | |
| Washroom Type 4 | 0 | |
| Washroom Type 5 | 0 |
| Total Area: | 0.00 |
| Approximatly Age: | 51-99 |
| Property Type: | Detached |
| Style: | Bungalow |
| Exterior: | Brick |
| Garage Type: | Detached |
| Drive Parking Spaces: | 3 |
| Pool: | None |
| Approximatly Age: | 51-99 |
| Approximatly Square Footage: | < 700 |
| Property Features: | Fenced Yard, Park |
| CAC Included: | N |
| Water Included: | N |
| Cabel TV Included: | N |
| Common Elements Included: | N |
| Heat Included: | N |
| Parking Included: | N |
| Condo Tax Included: | N |
| Building Insurance Included: | N |
| Fireplace/Stove: | N |
| Heat Type: | Other |
| Central Air Conditioning: | Central Air |
| Central Vac: | N |
| Laundry Level: | Syste |
| Ensuite Laundry: | F |
| Sewers: | Sewer |
| Utilities-Cable: | A |
| Utilities-Hydro: | Y |
$
%
Years
This calculator is for demonstration purposes only. Always consult a professional
financial advisor before making personal financial decisions.
| Although the information displayed is believed to be accurate, no warranties or representations are made of any kind. |
| RE/MAX WEST REALTY INC. |
|
|

FARHANG RAFII
Sales Representative
Dir:
647-606-4145
Bus:
416-364-4776
Fax:
416-364-5556
| Virtual Tour | Book Showing | Email a Friend |
Jump To:
At a Glance:
| Type: | Freehold - Detached |
| Area: | Toronto |
| Municipality: | Toronto W04 |
| Neighbourhood: | Briar Hill-Belgravia |
| Style: | Bungalow |
| Approximate Age: | 51-99 |
| Tax: | $3,984 |
| Beds: | 2+1 |
| Baths: | 3 |
| Fireplace: | N |
| Pool: | None |
Locatin Map:
Payment Calculator:

