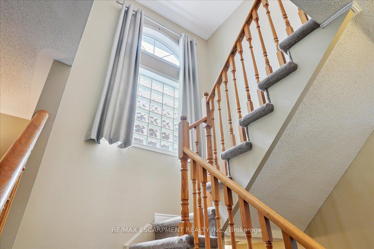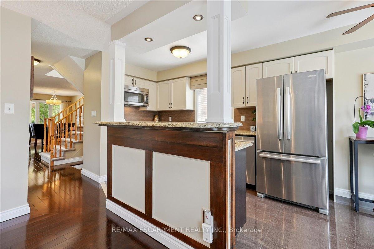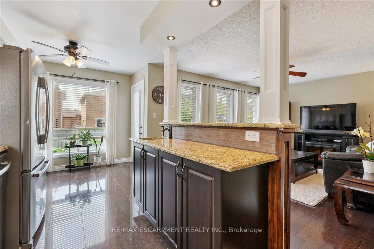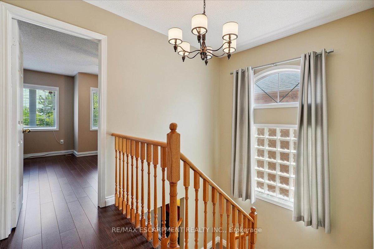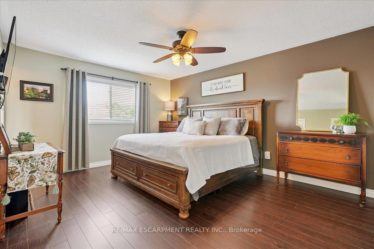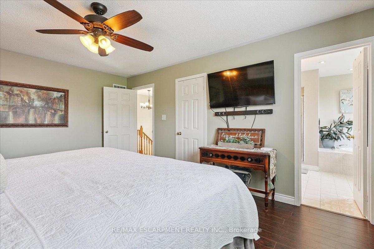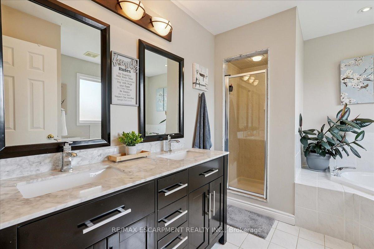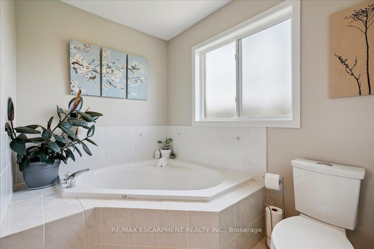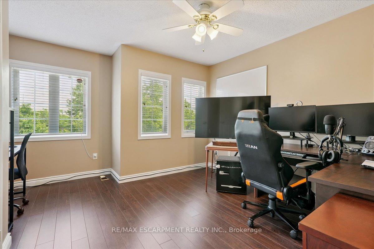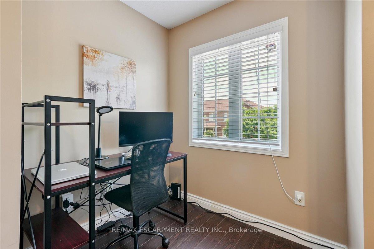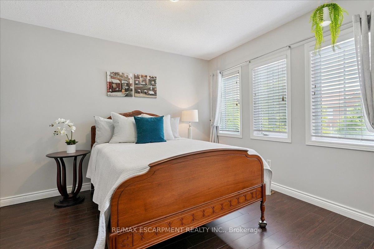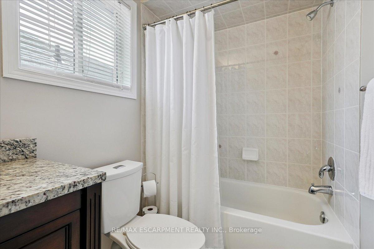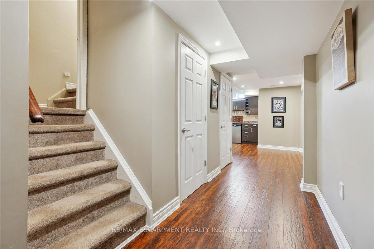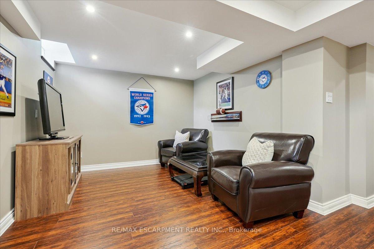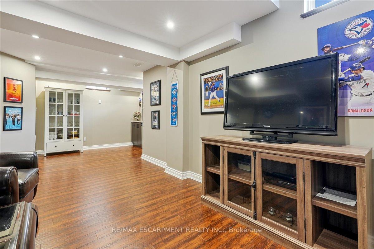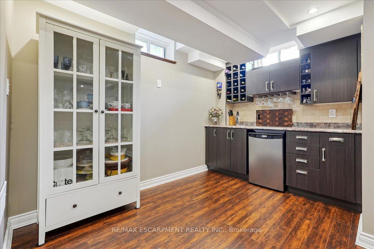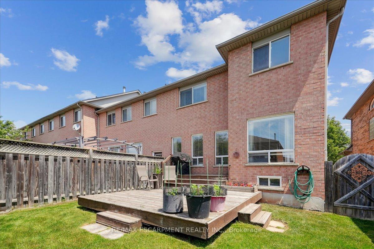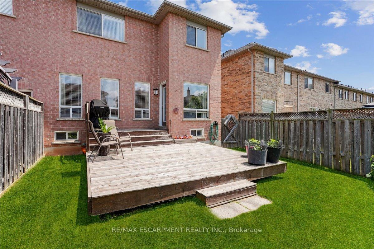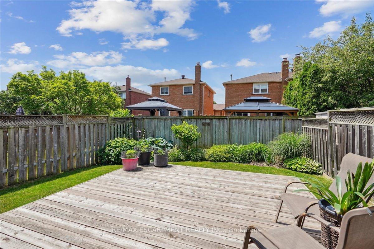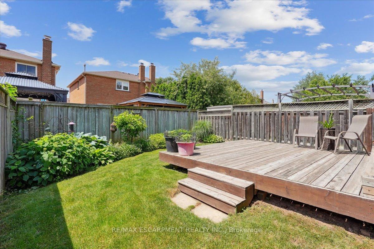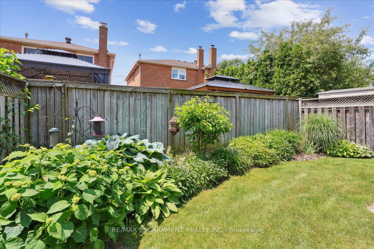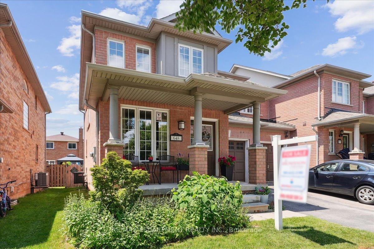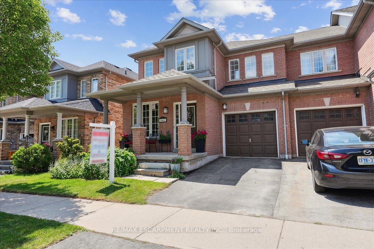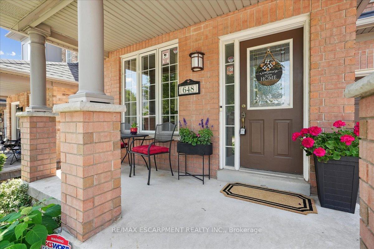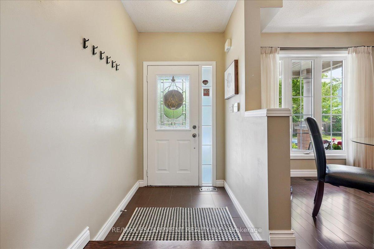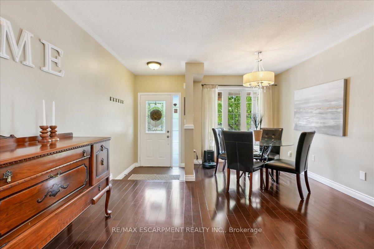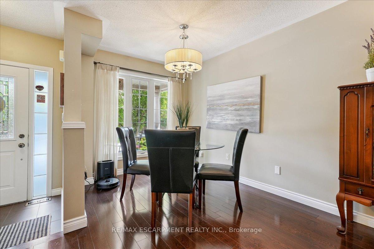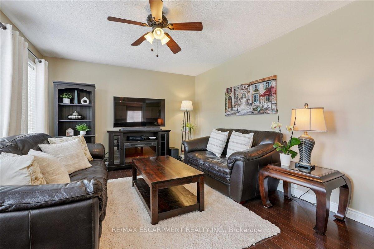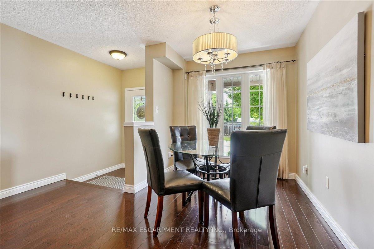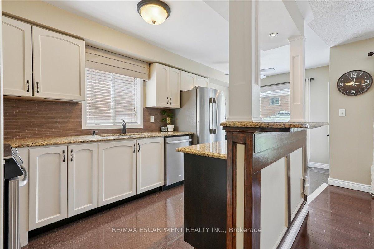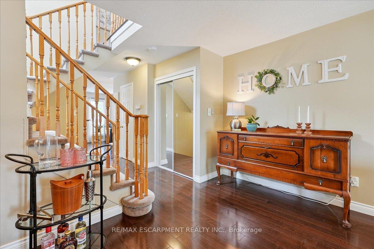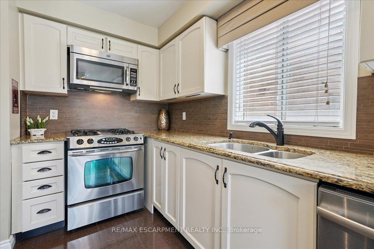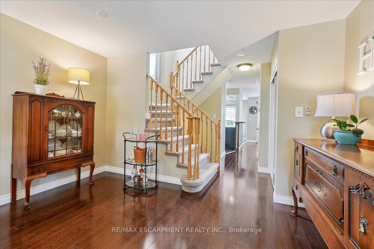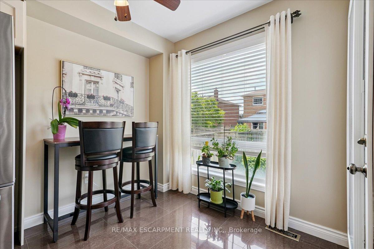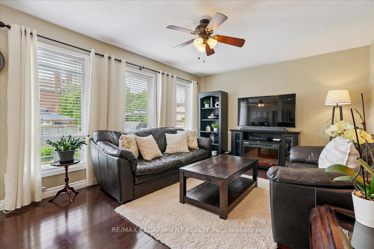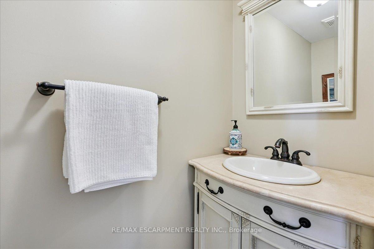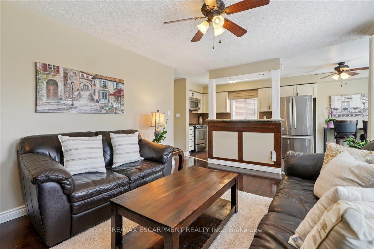$949,900
Available - For Sale
Listing ID: W12238369
648 Julia Aven , Burlington, L7L 6X3, Halton
| Welcome to 648 Julia Ave, a 3 bedroom, 2.5 bath FREEHOLD, END UNIT townhome in desirable southeast Burlington, close to Oakville and Appleby Go. Great curb appeal with cozy front porch and recessed garage. Fantastic open floor plan, with living room/dining room at the front of the home. The bright eat-in kitchen features a gas stove, breakfast bar overlooking the family room and has a walk-out to a deck with gas BBQ hookup and spacious yard. Upstairs you'll find a king size primary bedroom with a walk-in closet and a luxurious ensuite with separate shower and soaker tub. There are two more spacious bedrooms with large closets. The lower level features a rec room with high ceilings and a wet bar, plus large laundry room and cold cellar. Extra features include an EV charger in garage and a security system. This home will not disappoint! |
| Price | $949,900 |
| Taxes: | $4479.00 |
| Occupancy: | Owner |
| Address: | 648 Julia Aven , Burlington, L7L 6X3, Halton |
| Directions/Cross Streets: | Burloak & Prince William |
| Rooms: | 7 |
| Bedrooms: | 3 |
| Bedrooms +: | 0 |
| Family Room: | F |
| Basement: | Finished |
| Level/Floor | Room | Length(ft) | Width(ft) | Descriptions | |
| Room 1 | Main | Foyer | |||
| Room 2 | Main | Dining Ro | 14.76 | 13.15 | |
| Room 3 | Main | Kitchen | 18.99 | 8 | Eat-in Kitchen |
| Room 4 | Main | Living Ro | 15.15 | 10.99 | |
| Room 5 | Main | Bathroom | 2 Pc Bath | ||
| Room 6 | Second | Primary B | 16.5 | 12.4 | |
| Room 7 | Second | Bathroom | 5 Pc Ensuite | ||
| Room 8 | Second | Bedroom | 10.76 | 10 | |
| Room 9 | Second | Bedroom | 10.66 | 10.5 | |
| Room 10 | Second | Bathroom | 4 Pc Bath | ||
| Room 11 | Basement | Recreatio | 25.98 | 10.99 | |
| Room 12 | Basement | Laundry | |||
| Room 13 | Basement | Other |
| Washroom Type | No. of Pieces | Level |
| Washroom Type 1 | 2 | Main |
| Washroom Type 2 | 4 | Second |
| Washroom Type 3 | 5 | Second |
| Washroom Type 4 | 0 | |
| Washroom Type 5 | 0 |
| Total Area: | 0.00 |
| Property Type: | Att/Row/Townhouse |
| Style: | 2-Storey |
| Exterior: | Brick |
| Garage Type: | Attached |
| (Parking/)Drive: | Private |
| Drive Parking Spaces: | 1 |
| Park #1 | |
| Parking Type: | Private |
| Park #2 | |
| Parking Type: | Private |
| Pool: | None |
| Approximatly Square Footage: | 1100-1500 |
| Property Features: | Fenced Yard, Park |
| CAC Included: | N |
| Water Included: | N |
| Cabel TV Included: | N |
| Common Elements Included: | N |
| Heat Included: | N |
| Parking Included: | N |
| Condo Tax Included: | N |
| Building Insurance Included: | N |
| Fireplace/Stove: | N |
| Heat Type: | Forced Air |
| Central Air Conditioning: | Central Air |
| Central Vac: | Y |
| Laundry Level: | Syste |
| Ensuite Laundry: | F |
| Sewers: | Sewer |
$
%
Years
This calculator is for demonstration purposes only. Always consult a professional
financial advisor before making personal financial decisions.
| Although the information displayed is believed to be accurate, no warranties or representations are made of any kind. |
| RE/MAX ESCARPMENT REALTY INC. |
|
|

FARHANG RAFII
Sales Representative
Dir:
647-606-4145
Bus:
416-364-4776
Fax:
416-364-5556
| Book Showing | Email a Friend |
Jump To:
At a Glance:
| Type: | Freehold - Att/Row/Townhouse |
| Area: | Halton |
| Municipality: | Burlington |
| Neighbourhood: | Appleby |
| Style: | 2-Storey |
| Tax: | $4,479 |
| Beds: | 3 |
| Baths: | 3 |
| Fireplace: | N |
| Pool: | None |
Locatin Map:
Payment Calculator:

