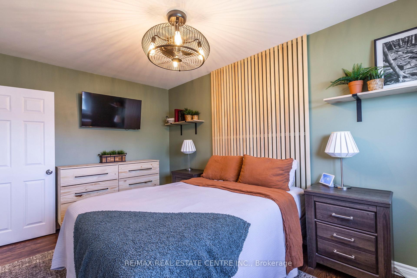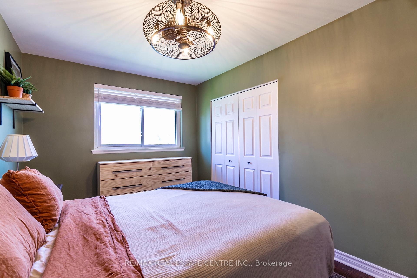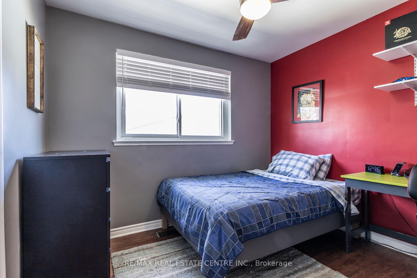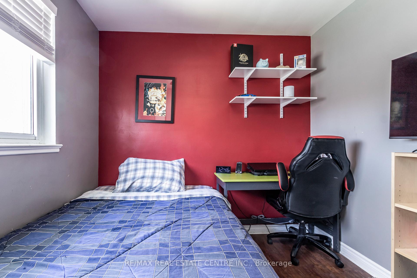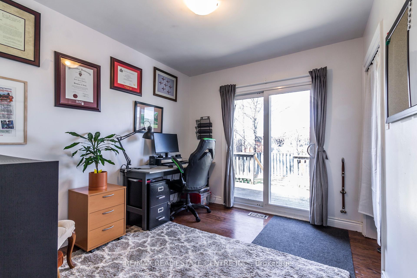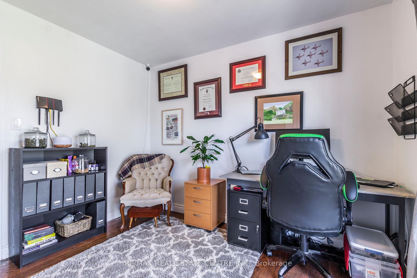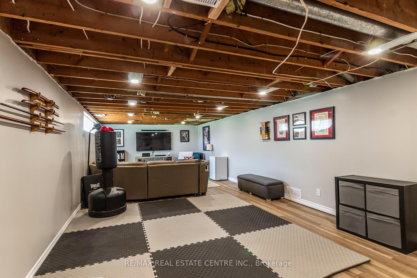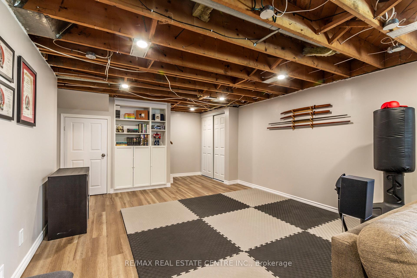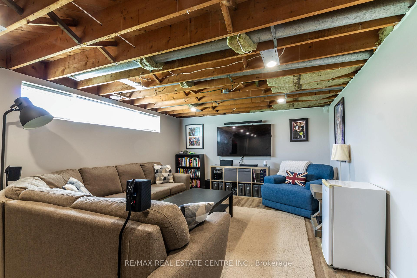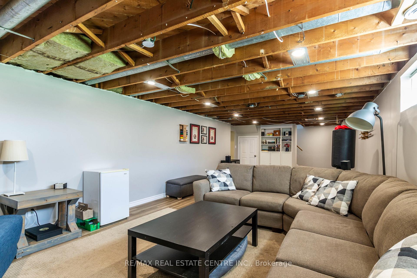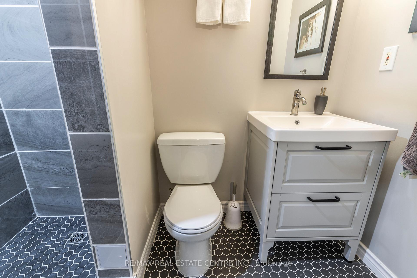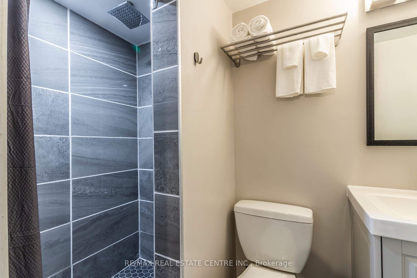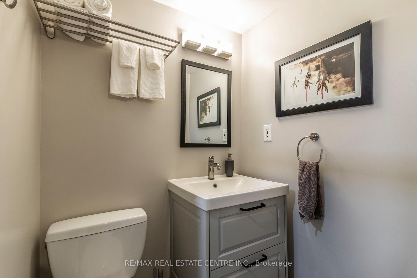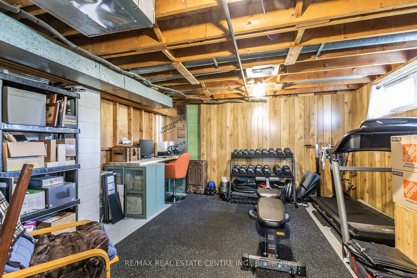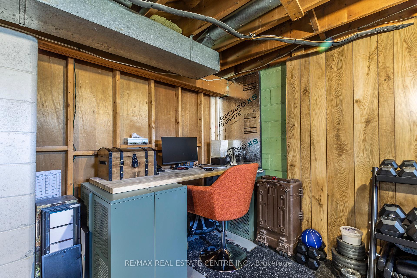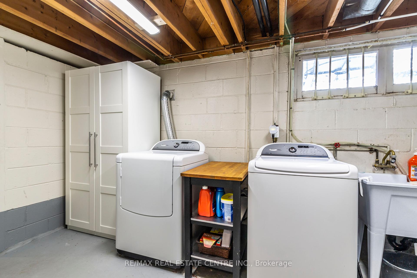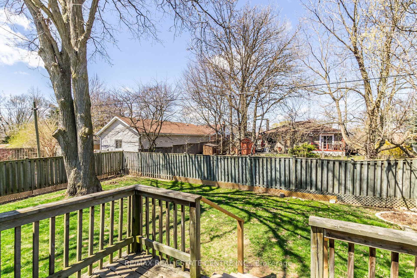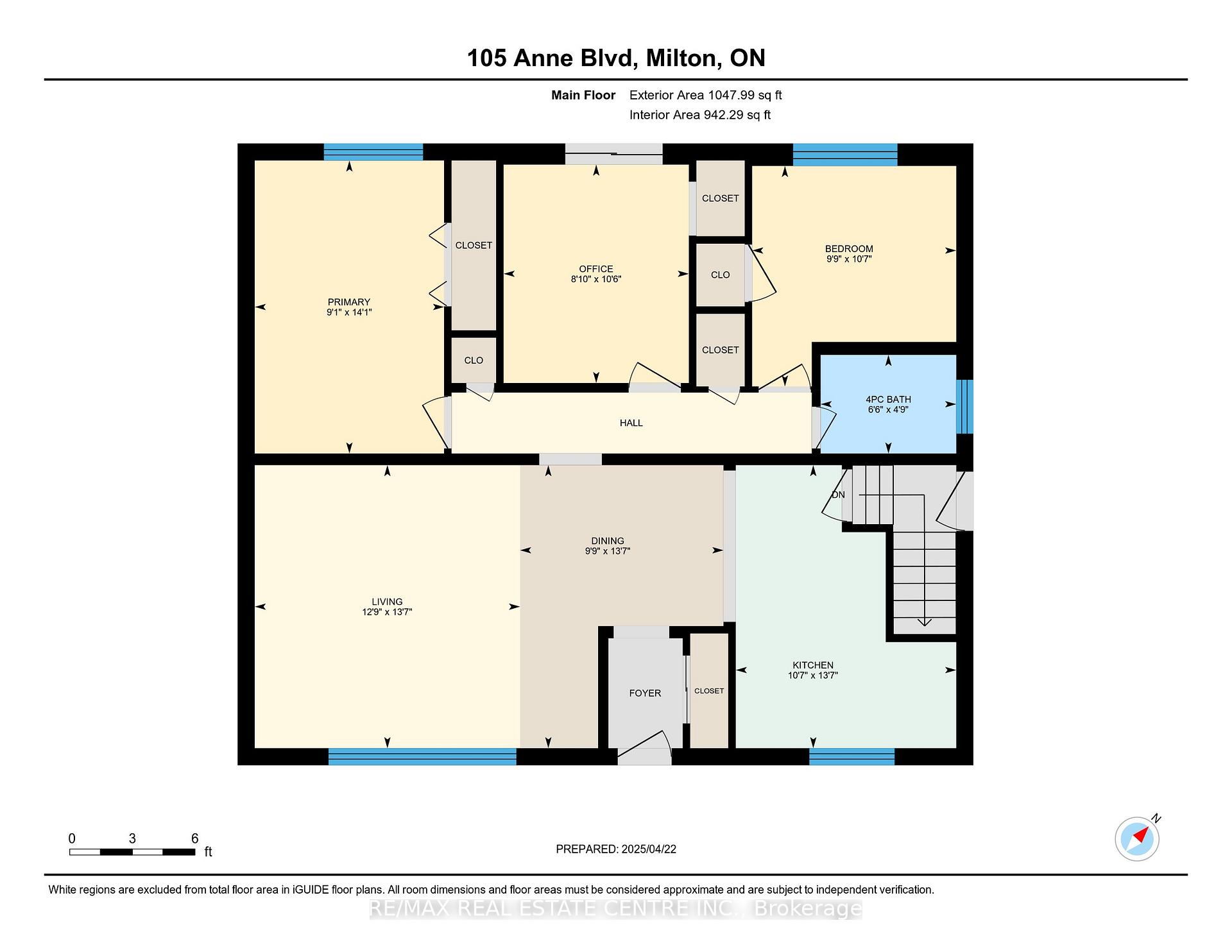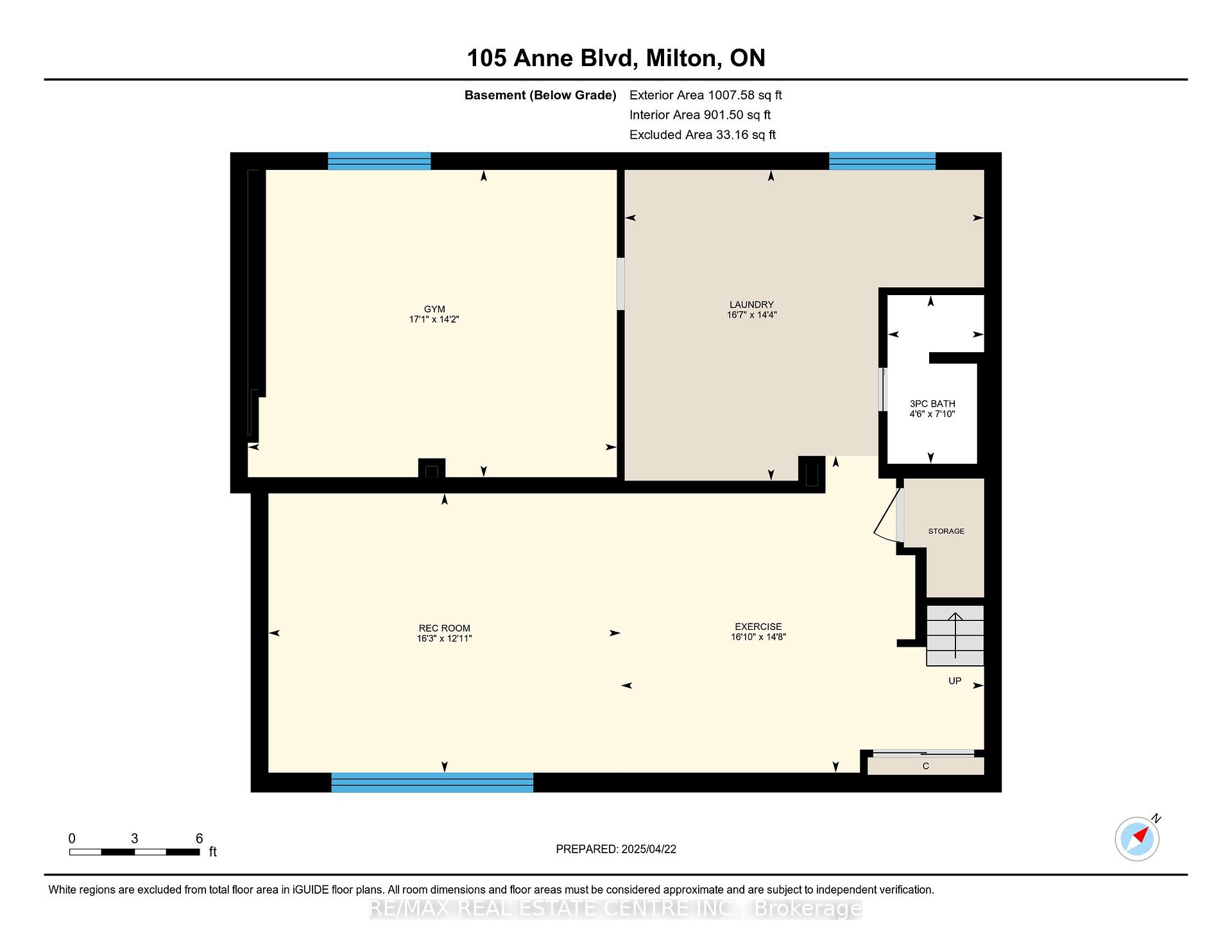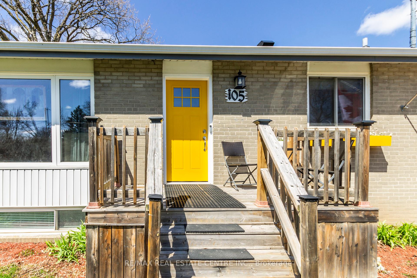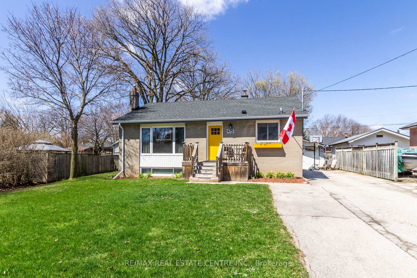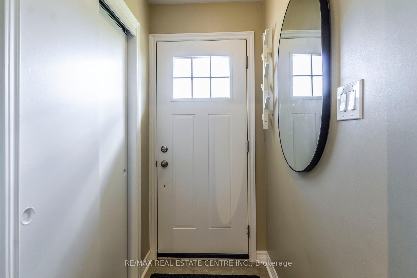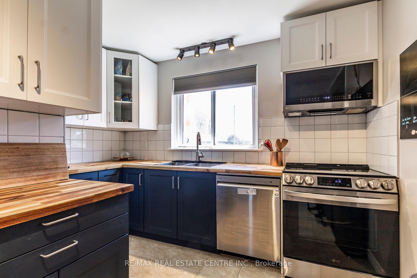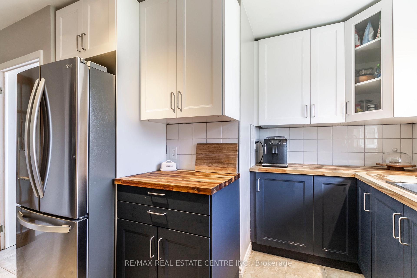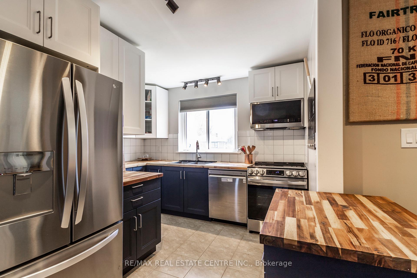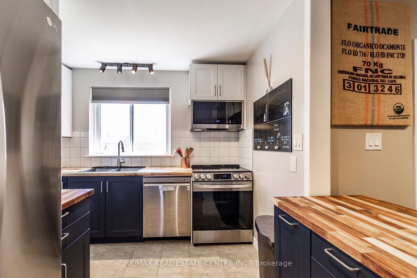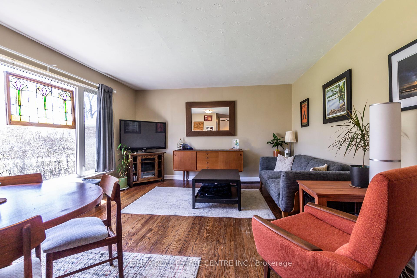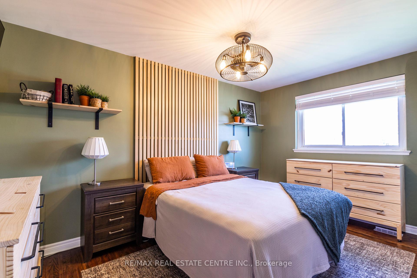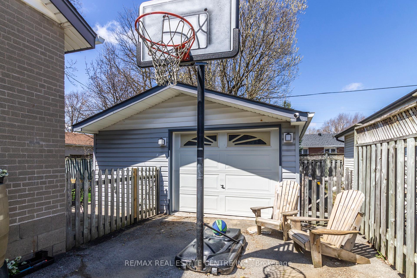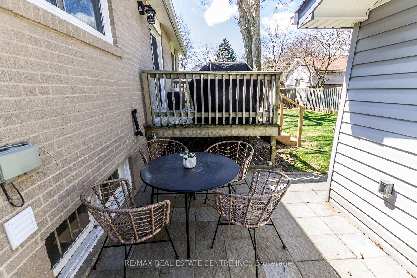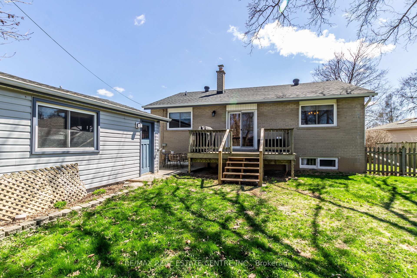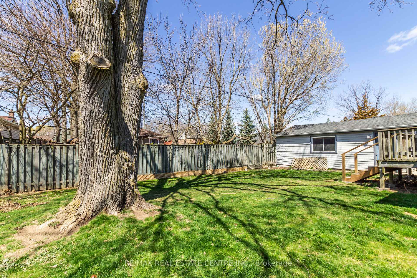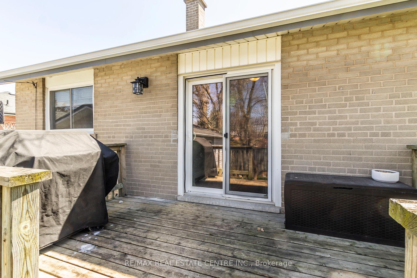$899,900
Available - For Sale
Listing ID: W12228013
105 Anne Boul , Milton, L9T 1A1, Halton
| Welcome to your dream home nestled in the heart of Old Milton! This beautifully renovated bungalow offers a unique charm that harmoniously blends modern updates with classic character. Positioned on a generous 60' wide by 92' deep lot, this home is larger than it appears, providing ample space for you & your family to thrive. Step inside to discover an inviting layout that effortlessly flows from room to room. With three bedrooms, there's plenty of room for family, guests, or a home office. The two updated baths feature contemporary fixtures & finishes, ensuring comfort & convenience for all. The heart of the home, the kitchen, has been tastefully renovated to include stainless steel appliances, & abundant cabinetry. The backyard is your personal retreat, featuring a spacious deck perfect for summer barbecues, morning coffees, or evening stargazing. Surrounded by mature trees, youll find tranquility & shade, making it a perfect spot for relaxation or entertaining. A standout feature of this property is the large detached 1.5 car garage, providing not only secure parking but also additional storage space for your tools, outdoor equipment, or hobbies. The double driveway ensures ample parking for family & guests. Situated in a family-friendly neighborhood, this home is just steps away from local parks, excellent schools, & a variety of shopping options. Enjoy the convenience of living close to amenities while being surrounded by the tranquility of nature. Every detail has been thoughtfully updated, ensuring your new home is move-in ready. Whether you're looking for your forever home or a cozy retreat in a vibrant community, this bungalow in Old Milton checks all the boxes. Experience the perfect lifestyle in a location that truly has it all, combining community charm with modern convenience. |
| Price | $899,900 |
| Taxes: | $3708.74 |
| Assessment Year: | 2025 |
| Occupancy: | Owner |
| Address: | 105 Anne Boul , Milton, L9T 1A1, Halton |
| Directions/Cross Streets: | Bell |
| Rooms: | 6 |
| Rooms +: | 5 |
| Bedrooms: | 3 |
| Bedrooms +: | 0 |
| Family Room: | F |
| Basement: | Full, Separate Ent |
| Level/Floor | Room | Length(ft) | Width(ft) | Descriptions | |
| Room 1 | Main | Foyer | 2.62 | 4.92 | |
| Room 2 | Main | Kitchen | 10.56 | 13.58 | |
| Room 3 | Main | Living Ro | 12.73 | 13.58 | Hardwood Floor |
| Room 4 | Main | Dining Ro | 9.74 | 13.58 | Hardwood Floor |
| Room 5 | Main | Bathroom | 6.43 | 4.72 | 4 Pc Bath |
| Room 6 | Main | Primary B | 9.09 | 14.04 | Hardwood Floor |
| Room 7 | Main | Bedroom 2 | 8.89 | 10.46 | Hardwood Floor |
| Room 8 | Main | Bedroom 3 | 9.77 | 10.56 | Hardwood Floor |
| Room 9 | Basement | Recreatio | 16.3 | 12.92 | |
| Room 10 | Basement | Exercise | 16.79 | 14.66 | |
| Room 11 | Basement | Bathroom | 4.46 | 7.81 | 3 Pc Bath |
| Room 12 | Basement | Laundry | 16.63 | 14.37 | |
| Room 13 | Basement | Utility R | 17.06 | 14.2 |
| Washroom Type | No. of Pieces | Level |
| Washroom Type 1 | 4 | Main |
| Washroom Type 2 | 3 | Basement |
| Washroom Type 3 | 0 | |
| Washroom Type 4 | 0 | |
| Washroom Type 5 | 0 |
| Total Area: | 0.00 |
| Approximatly Age: | 51-99 |
| Property Type: | Detached |
| Style: | Bungalow |
| Exterior: | Brick |
| Garage Type: | Detached |
| (Parking/)Drive: | Front Yard |
| Drive Parking Spaces: | 5 |
| Park #1 | |
| Parking Type: | Front Yard |
| Park #2 | |
| Parking Type: | Front Yard |
| Pool: | None |
| Approximatly Age: | 51-99 |
| Approximatly Square Footage: | 700-1100 |
| CAC Included: | N |
| Water Included: | N |
| Cabel TV Included: | N |
| Common Elements Included: | N |
| Heat Included: | N |
| Parking Included: | N |
| Condo Tax Included: | N |
| Building Insurance Included: | N |
| Fireplace/Stove: | N |
| Heat Type: | Forced Air |
| Central Air Conditioning: | Central Air |
| Central Vac: | N |
| Laundry Level: | Syste |
| Ensuite Laundry: | F |
| Sewers: | Septic |
| Utilities-Cable: | Y |
| Utilities-Hydro: | Y |
$
%
Years
This calculator is for demonstration purposes only. Always consult a professional
financial advisor before making personal financial decisions.
| Although the information displayed is believed to be accurate, no warranties or representations are made of any kind. |
| RE/MAX REAL ESTATE CENTRE INC. |
|
|

FARHANG RAFII
Sales Representative
Dir:
647-606-4145
Bus:
416-364-4776
Fax:
416-364-5556
| Virtual Tour | Book Showing | Email a Friend |
Jump To:
At a Glance:
| Type: | Freehold - Detached |
| Area: | Halton |
| Municipality: | Milton |
| Neighbourhood: | 1035 - OM Old Milton |
| Style: | Bungalow |
| Approximate Age: | 51-99 |
| Tax: | $3,708.74 |
| Beds: | 3 |
| Baths: | 2 |
| Fireplace: | N |
| Pool: | None |
Locatin Map:
Payment Calculator:

