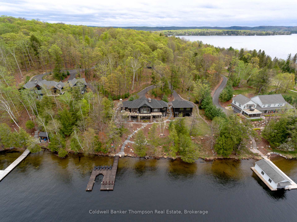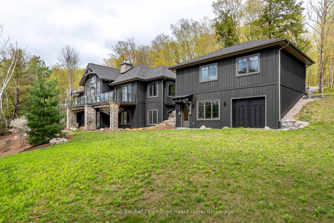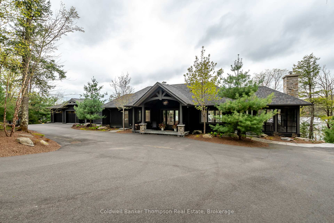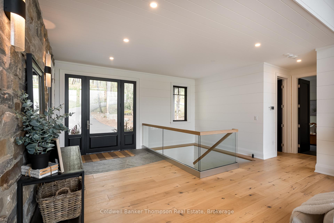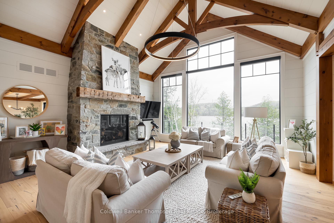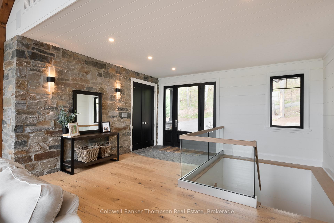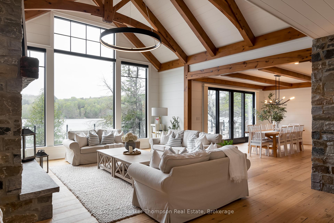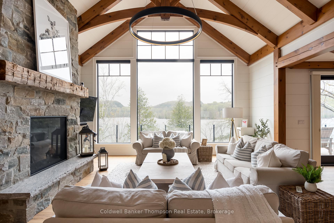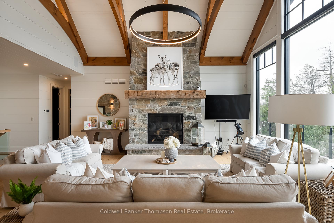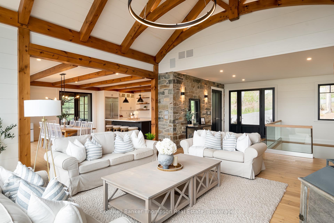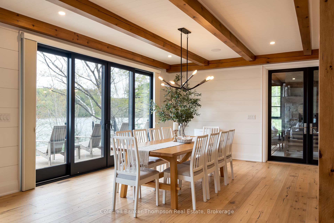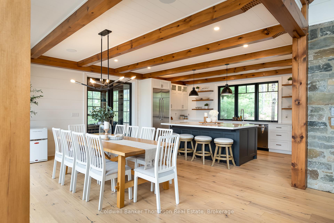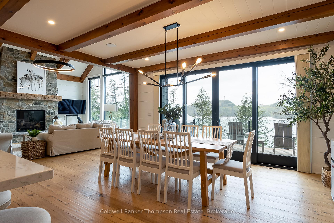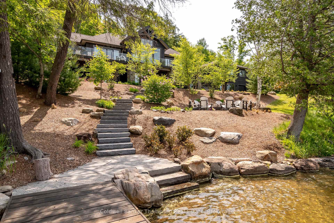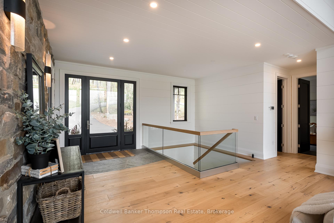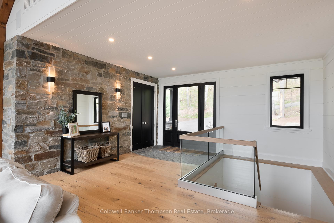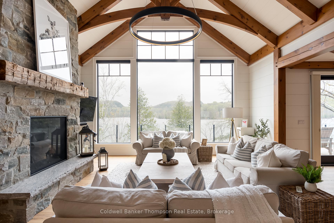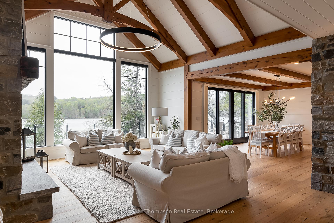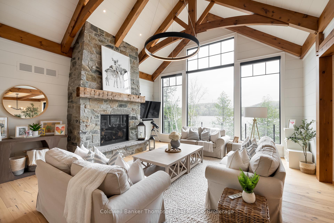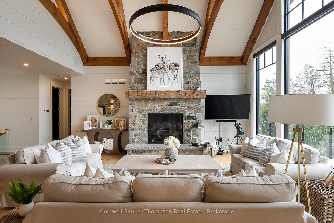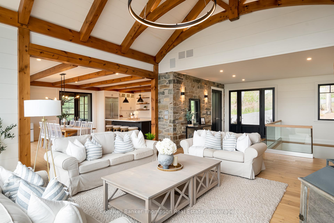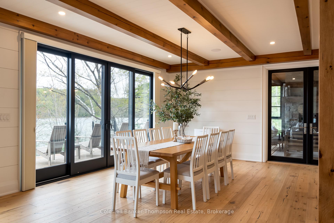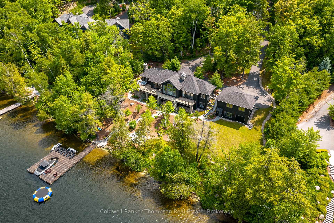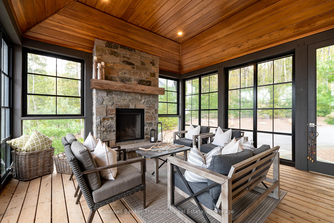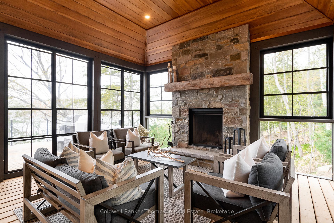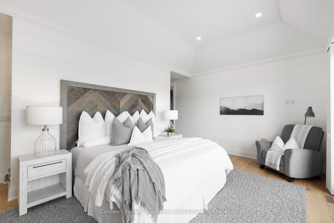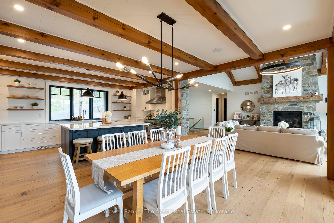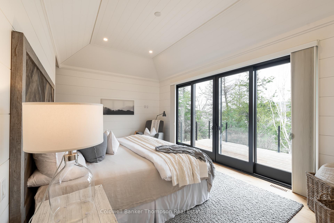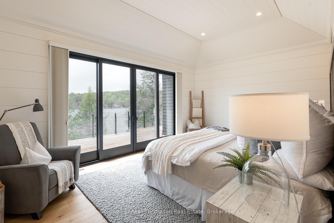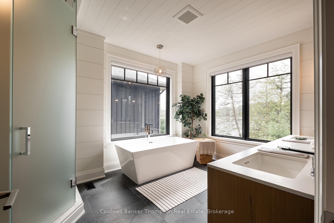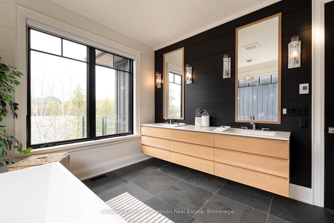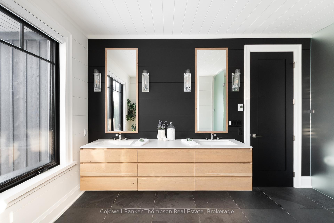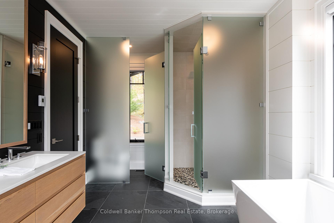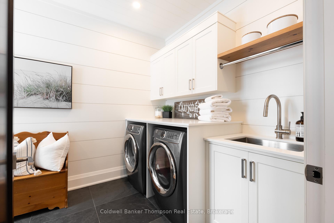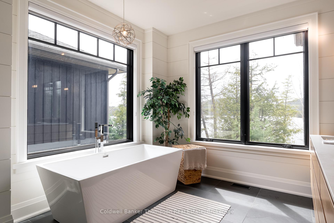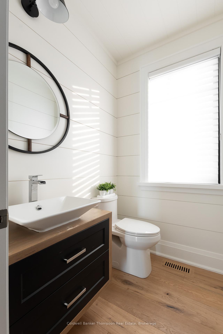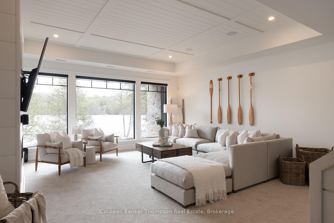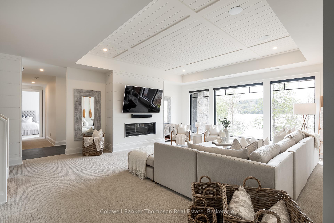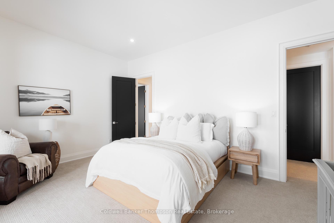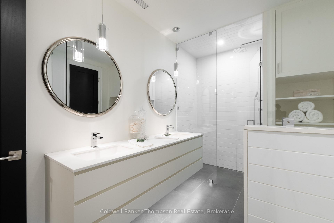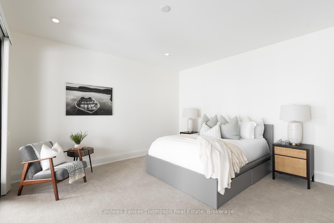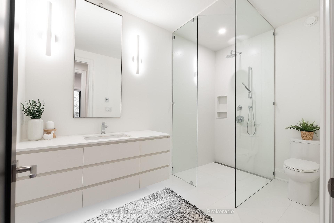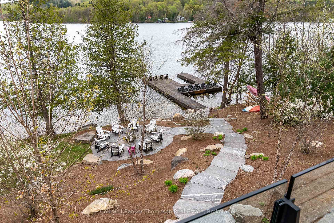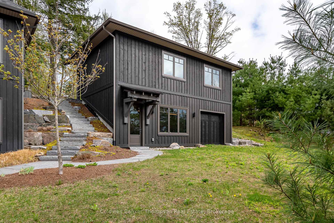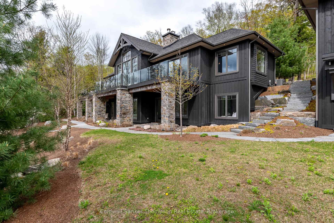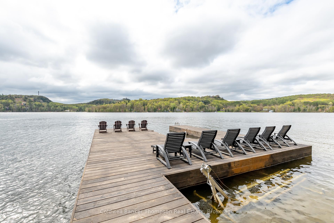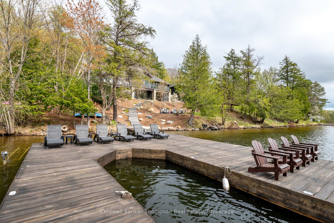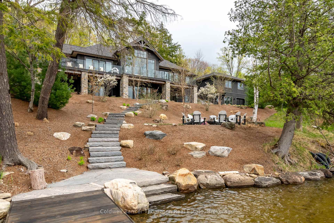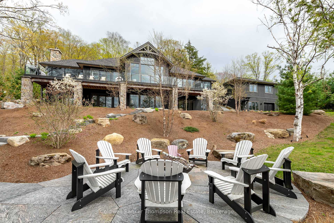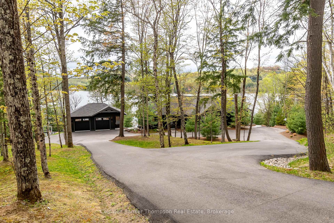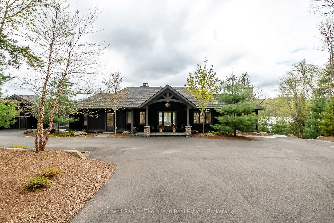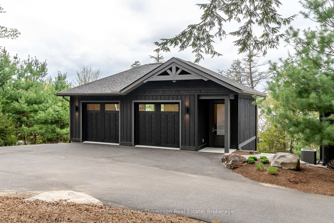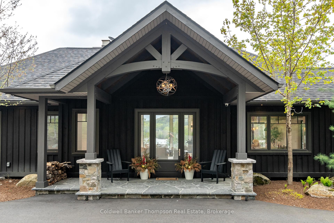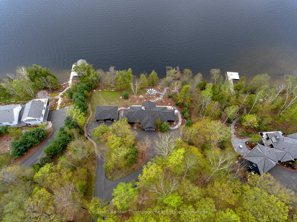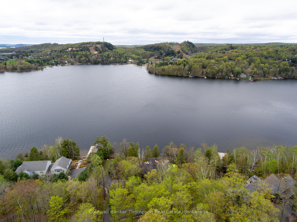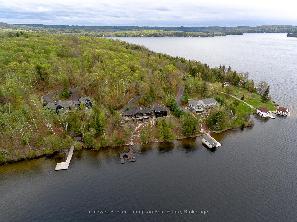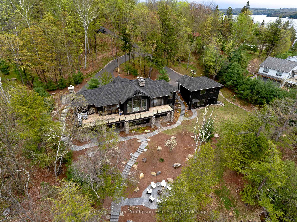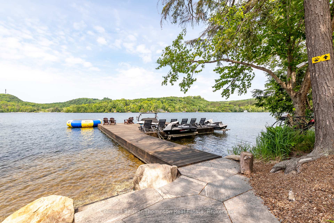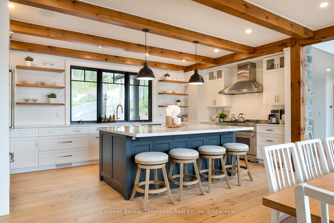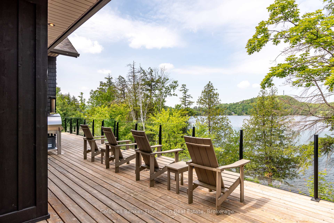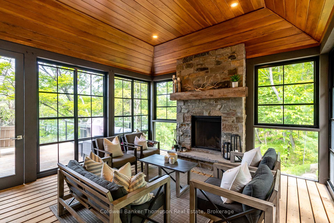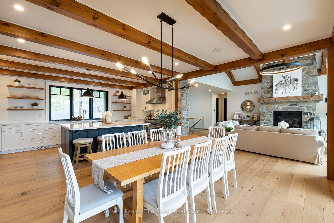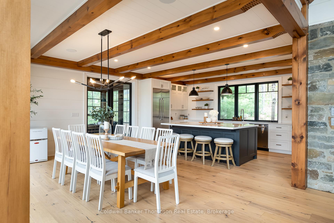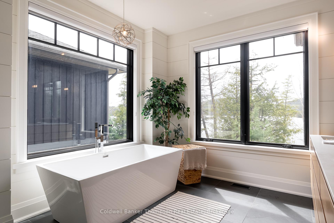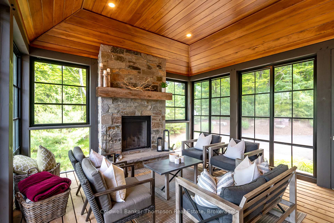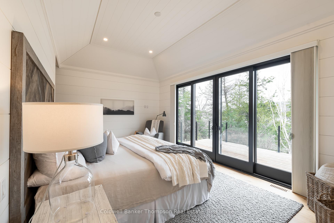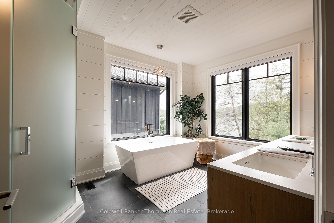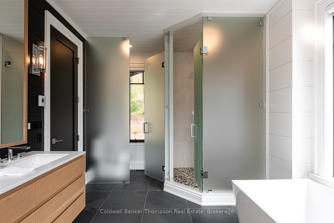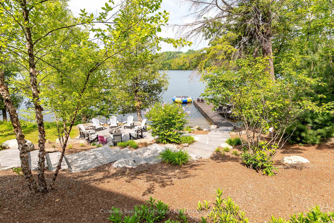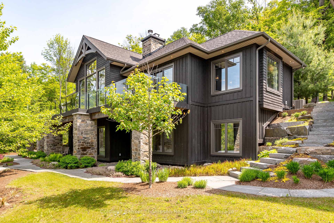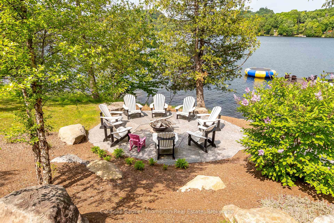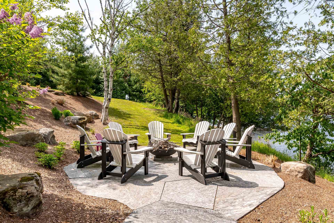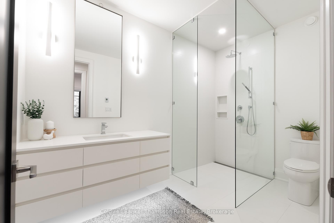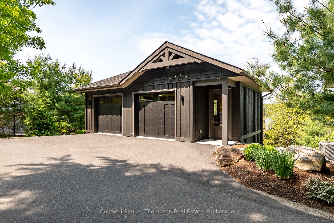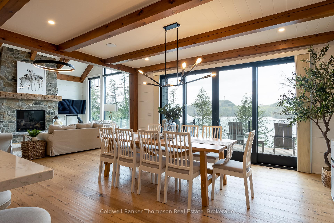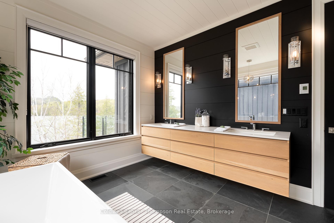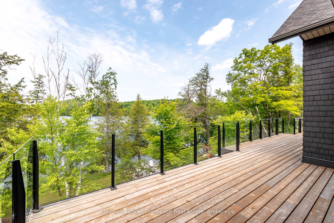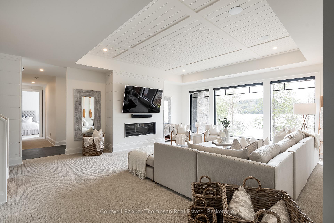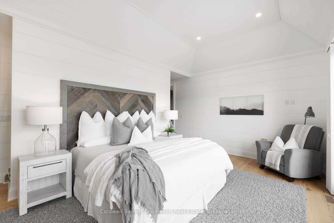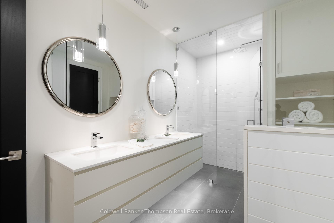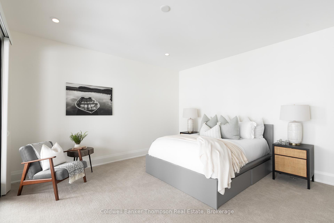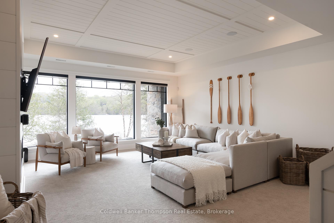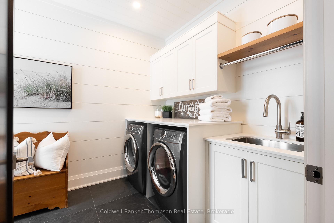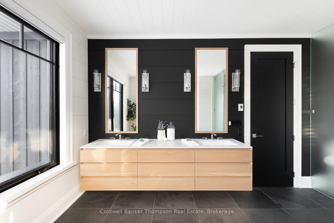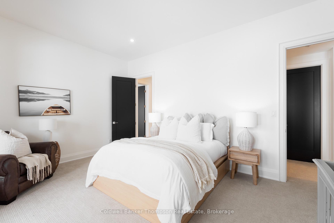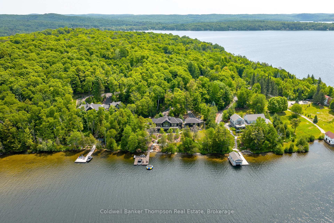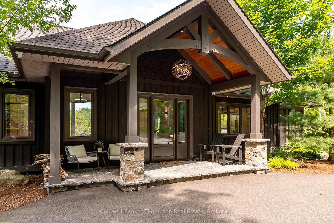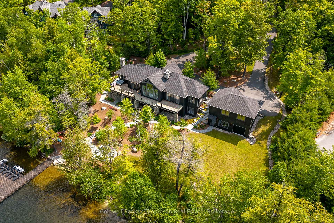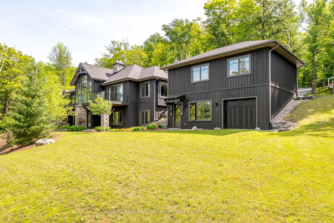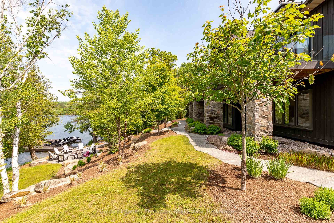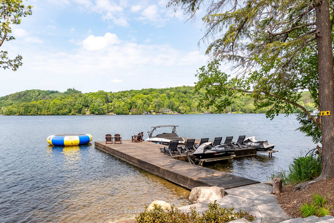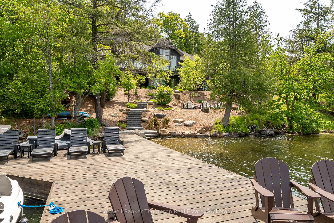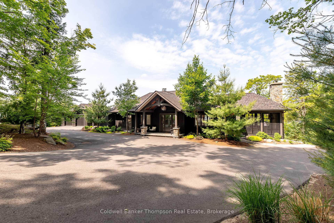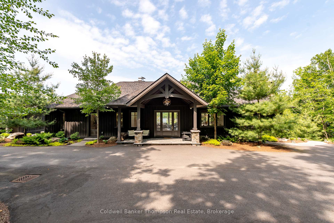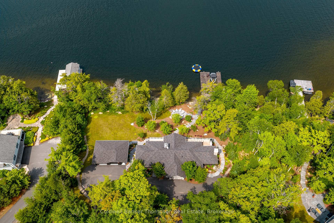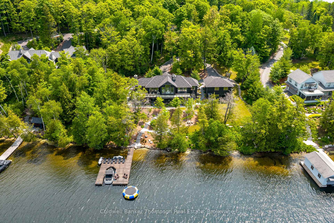$4,799,900
Available - For Sale
Listing ID: X12186043
414 Grassmere Resort Road , Huntsville, P1H 2J6, Muskoka
| This exquisite Muskoka home or cottage on the shores of Peninsula Lake, crafted by South Mary Lake Contracting (SML), offers timeless design and luxurious features on a coveted western exposure waterfront. Enjoy breathtaking sunsets over the stunning shoreline, where the shallow entry and hard-packed sand create the perfect spot for swimming, wading, or launching into over 40 miles of pristine boating. Inside, soaring cathedral ceilings with beam accents and a striking stone fireplace create a grand yet inviting ambiance. The modern glass railings, wide-plank oak flooring, and custom kitchen with high-end finishes add a contemporary touch. Heated floors in all bathrooms, built-in Paradigm speakers, and thoughtful upgrades throughout elevate the living experience. The walkout basement provides additional entertainment space, including a spacious family room, a wet bar, and a secondary master suite with an ensuite. Outdoors, a detached double-car garage with a walkout basement and an additional garage door offer ample storage for all your summer and winter toys. Nestled in a private and sought-after location, this property combines serenity with convenience. Just a short drive to Hidden Valley Ski Resort, Deerhurst Highlands Golf Course, and downtown Huntsville, you'll have access to excellent dining, entertainment, and local shops. This is your chance to own a piece of Muskoka paradise. |
| Price | $4,799,900 |
| Taxes: | $13950.41 |
| Assessment Year: | 2024 |
| Occupancy: | Owner |
| Address: | 414 Grassmere Resort Road , Huntsville, P1H 2J6, Muskoka |
| Acreage: | 2-4.99 |
| Directions/Cross Streets: | Grassmere Rd & Grassmere Resort Rd |
| Rooms: | 8 |
| Rooms +: | 9 |
| Bedrooms: | 1 |
| Bedrooms +: | 4 |
| Family Room: | T |
| Basement: | Finished wit |
| Level/Floor | Room | Length(ft) | Width(ft) | Descriptions | |
| Room 1 | Main | Living Ro | 19.12 | 28.34 | |
| Room 2 | Main | Dining Ro | 17.68 | 14.1 | |
| Room 3 | Main | Kitchen | 20.11 | 10.96 | |
| Room 4 | Main | Sunroom | 15.28 | 14.92 | |
| Room 5 | Main | Primary B | 19.25 | 17.58 | 5 Pc Ensuite |
| Room 6 | Main | Laundry | 8.04 | 12.76 | |
| Room 7 | Lower | Recreatio | 19.48 | 25.62 | |
| Room 8 | Lower | Bedroom | 11.18 | 11.97 | |
| Room 9 | Lower | Bedroom | 10.99 | 12.76 | |
| Room 10 | Lower | Bedroom | 17.55 | 12.46 | |
| Room 11 | Lower | Bedroom | 14.76 | 14.3 | |
| Room 12 | Lower | Utility R | 10.86 | 7.94 |
| Washroom Type | No. of Pieces | Level |
| Washroom Type 1 | 2 | Main |
| Washroom Type 2 | 5 | Main |
| Washroom Type 3 | 3 | Lower |
| Washroom Type 4 | 2 | Lower |
| Washroom Type 5 | 5 | Lower |
| Total Area: | 0.00 |
| Approximatly Age: | 6-15 |
| Property Type: | Detached |
| Style: | Bungalow |
| Exterior: | Board & Batten , Wood |
| Garage Type: | Detached |
| (Parking/)Drive: | Circular D |
| Drive Parking Spaces: | 8 |
| Park #1 | |
| Parking Type: | Circular D |
| Park #2 | |
| Parking Type: | Circular D |
| Park #3 | |
| Parking Type: | Private |
| Pool: | None |
| Other Structures: | None |
| Approximatly Age: | 6-15 |
| Approximatly Square Footage: | 2000-2500 |
| Property Features: | Golf, Hospital |
| CAC Included: | N |
| Water Included: | N |
| Cabel TV Included: | N |
| Common Elements Included: | N |
| Heat Included: | N |
| Parking Included: | N |
| Condo Tax Included: | N |
| Building Insurance Included: | N |
| Fireplace/Stove: | Y |
| Heat Type: | Forced Air |
| Central Air Conditioning: | Central Air |
| Central Vac: | N |
| Laundry Level: | Syste |
| Ensuite Laundry: | F |
| Elevator Lift: | False |
| Sewers: | Septic |
| Water: | Drilled W |
| Water Supply Types: | Drilled Well |
| Utilities-Cable: | N |
| Utilities-Hydro: | Y |
$
%
Years
This calculator is for demonstration purposes only. Always consult a professional
financial advisor before making personal financial decisions.
| Although the information displayed is believed to be accurate, no warranties or representations are made of any kind. |
| Coldwell Banker Thompson Real Estate |
|
|

FARHANG RAFII
Sales Representative
Dir:
647-606-4145
Bus:
416-364-4776
Fax:
416-364-5556
| Book Showing | Email a Friend |
Jump To:
At a Glance:
| Type: | Freehold - Detached |
| Area: | Muskoka |
| Municipality: | Huntsville |
| Neighbourhood: | Chaffey |
| Style: | Bungalow |
| Approximate Age: | 6-15 |
| Tax: | $13,950.41 |
| Beds: | 1+4 |
| Baths: | 5 |
| Fireplace: | Y |
| Pool: | None |
Locatin Map:
Payment Calculator:


