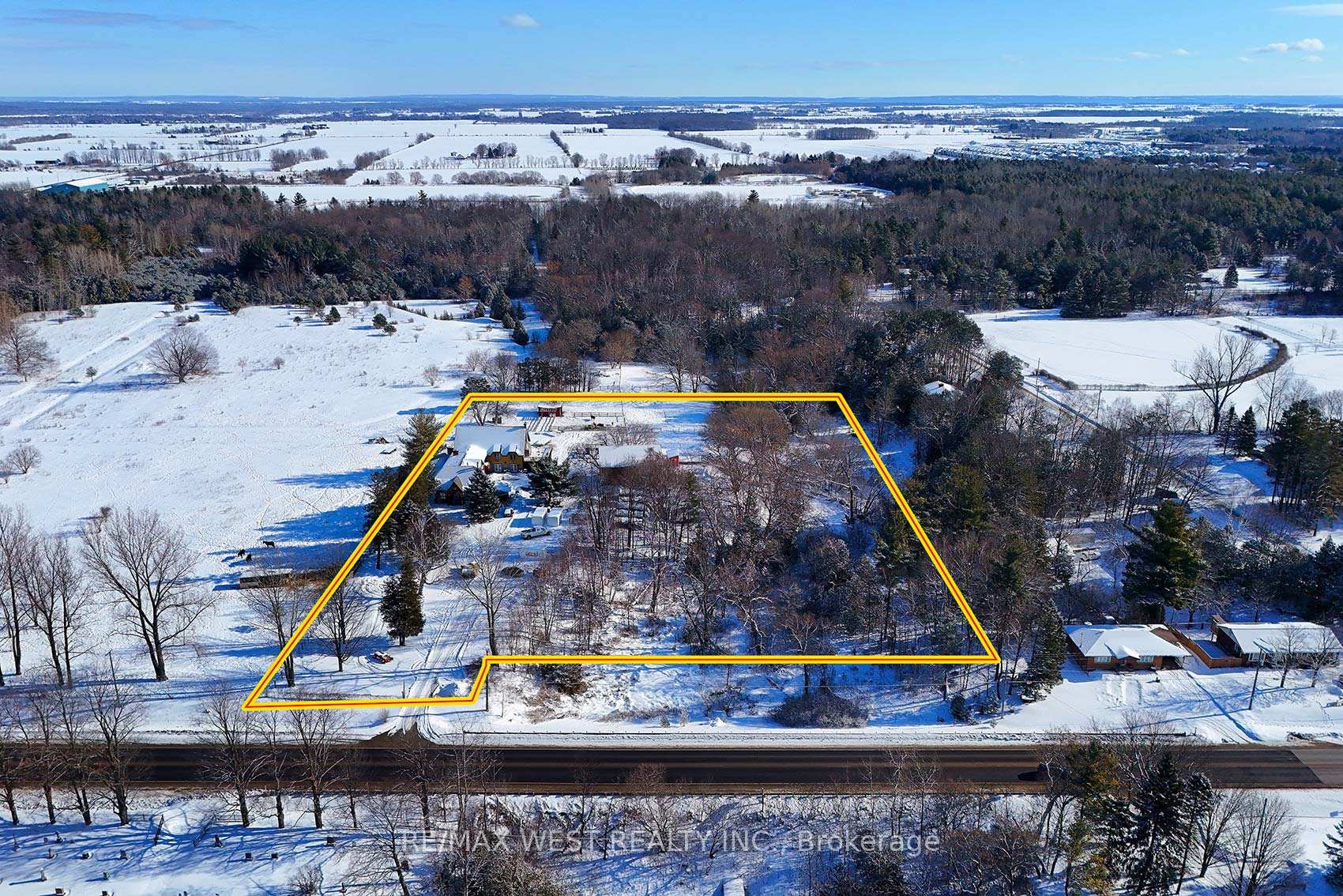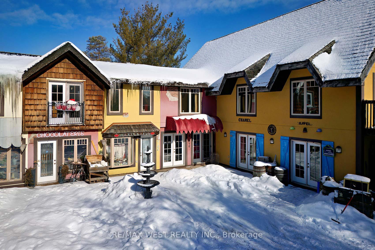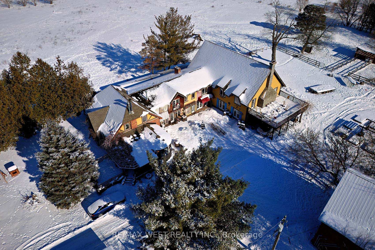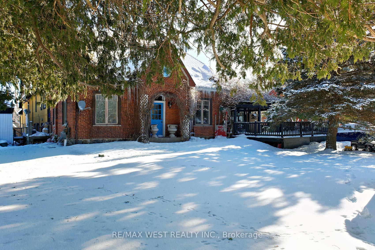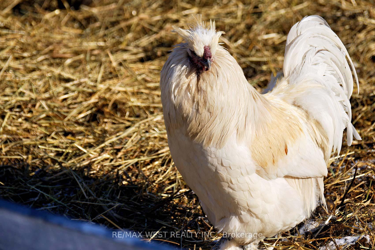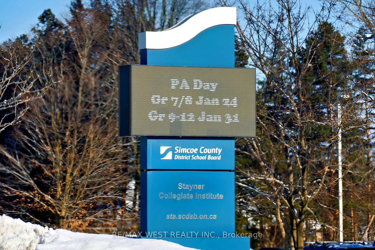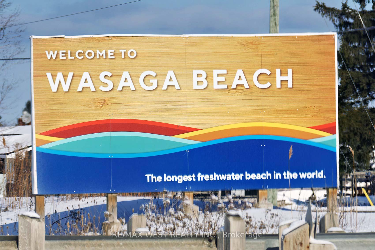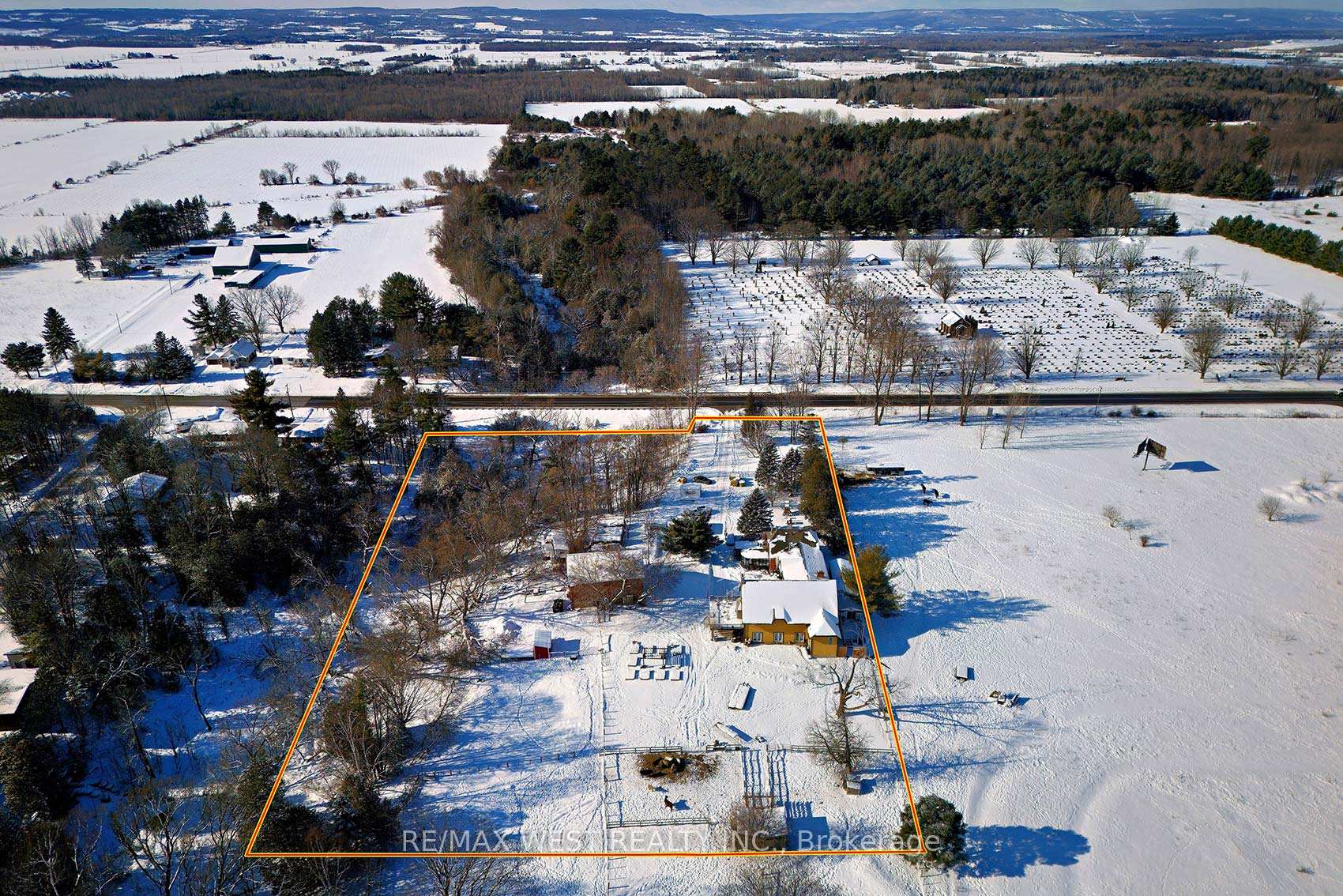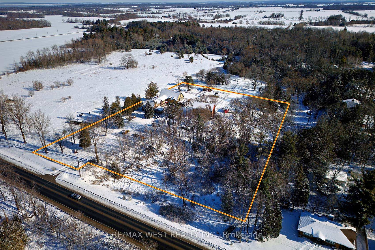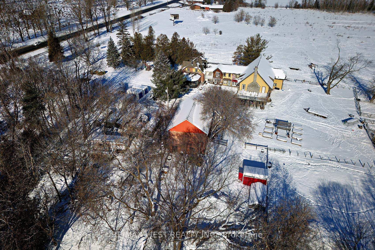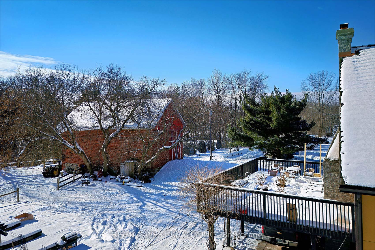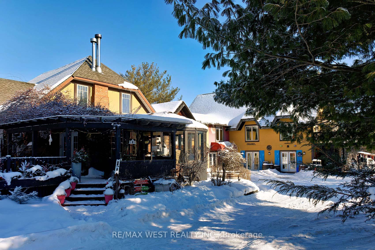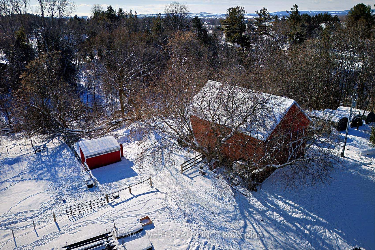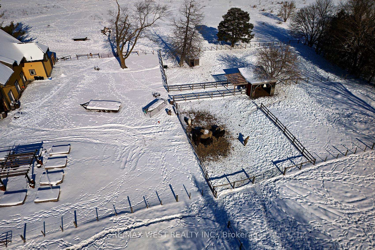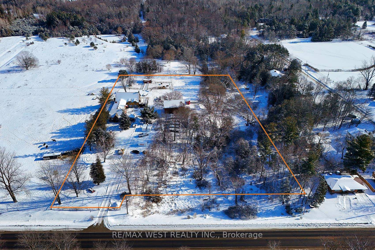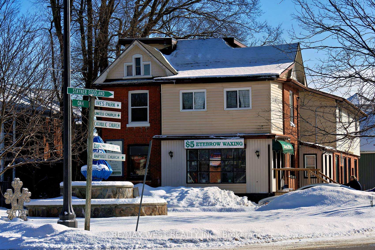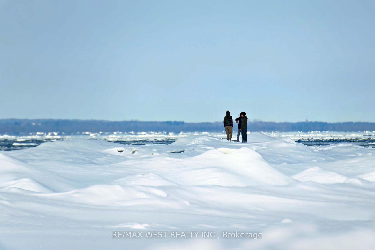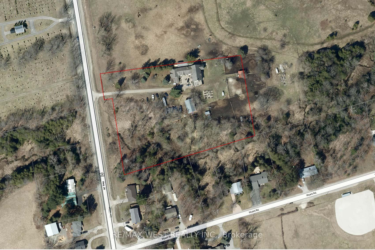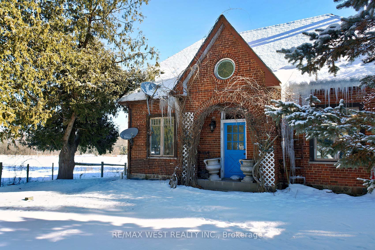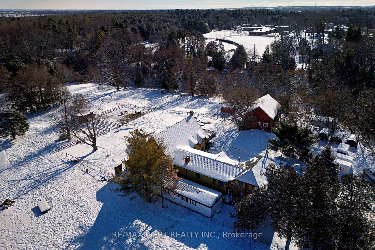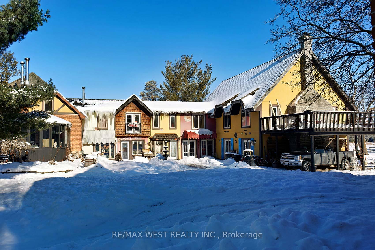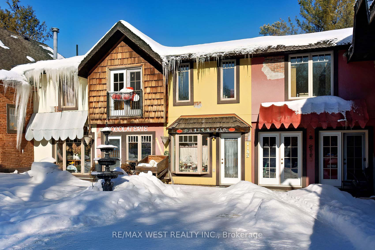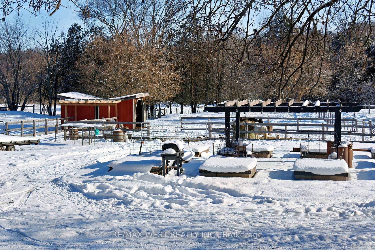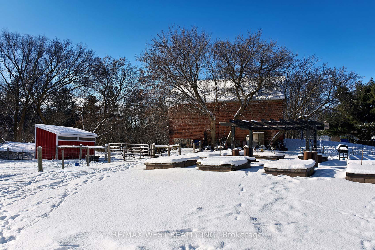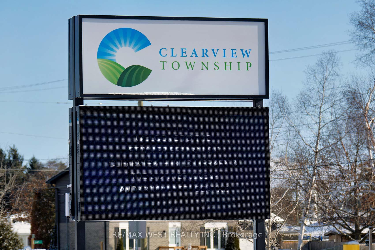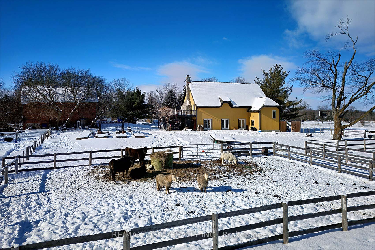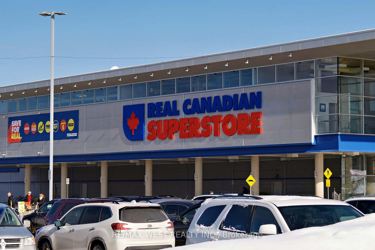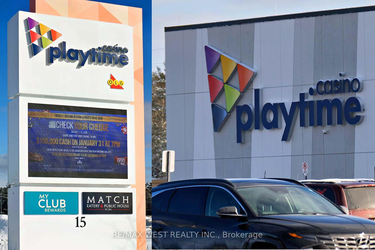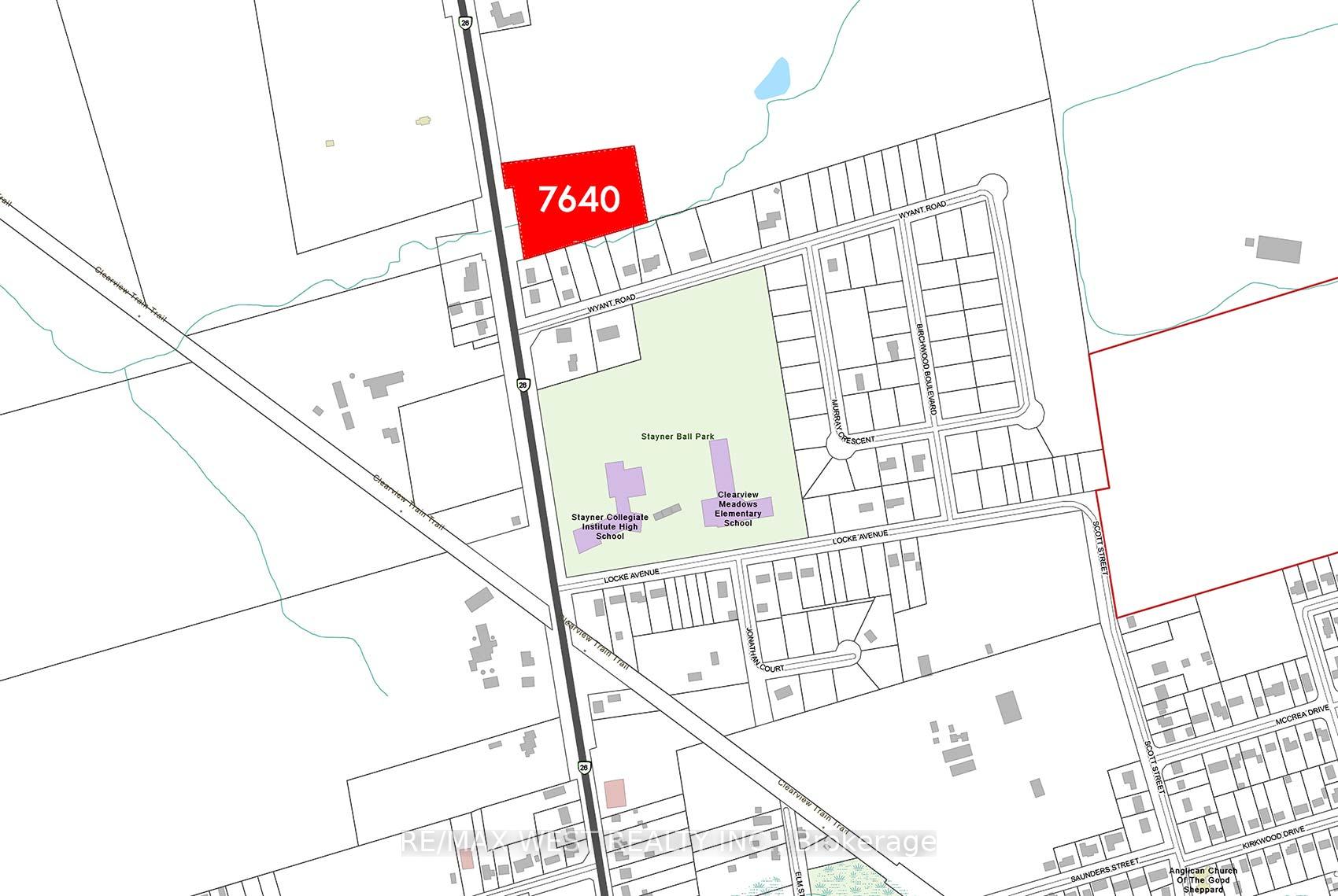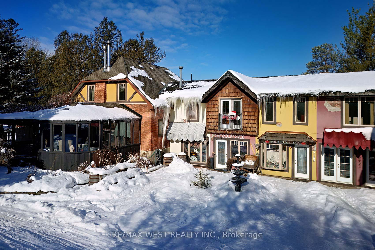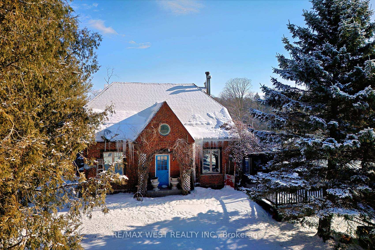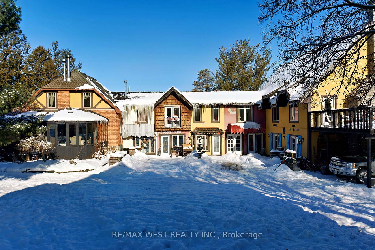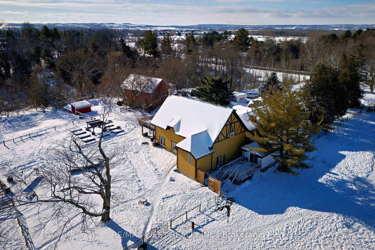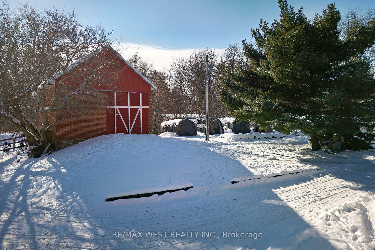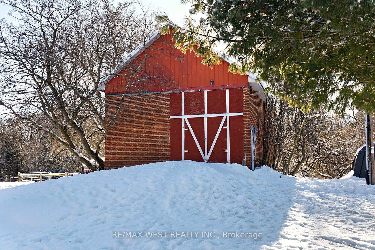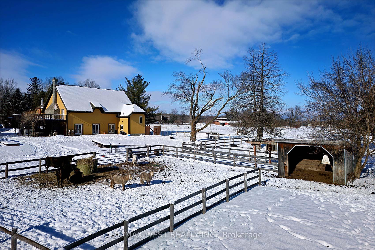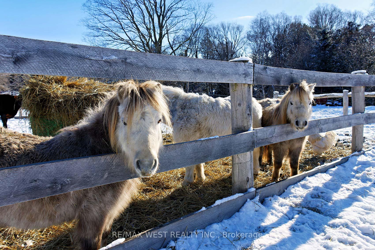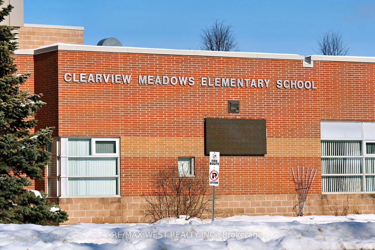$1,950,000
Available - For Sale
Listing ID: S12129135
7640 Highway 26 High , Clearview, L0M 1S0, Simcoe
| Sitting on a flat 3.84 Acres, this property has potential for Multiple Reasons. Potential for Rental Income with 3 Separate Rental Units; Suit Hobby Farm; Great location, Close to New Subdivision Developments and Town. Local Access to Wasaga Beach, Blue Mountains Resort(skiing), Mansfield Outdoor Centre and Casinos. Features 6+ Bedrooms. A Charming Spacious Grand Room with Fireplace for Entertaining. Heated Indoor Pool (Approx 40' X 25'). Th Exterior of the House Remineses a French Village Setting with a Covered Deck and Outdoor Seating Area. Enjoy the Chicken Coop, Old Barn (approx 40' X 25') with 7 Stalls, and Watching your Horses Graze in this Private Setting. House needs work. Being sold "as is" "where is". No Warranties. Vendor willing to do VTM. |
| Price | $1,950,000 |
| Taxes: | $15185.00 |
| Occupancy: | Vacant |
| Address: | 7640 Highway 26 High , Clearview, L0M 1S0, Simcoe |
| Acreage: | 2-4.99 |
| Directions/Cross Streets: | Hwy 26 & Wyant Drive |
| Rooms: | 6 |
| Bedrooms: | 6 |
| Bedrooms +: | 0 |
| Family Room: | T |
| Basement: | Crawl Space |
| Level/Floor | Room | Length(ft) | Width(ft) | Descriptions | |
| Room 1 | Main | Foyer | 20.47 | 6.49 | |
| Room 2 | Main | Kitchen | 25.03 | 15.09 | |
| Room 3 | Main | Sunroom | 18.01 | 20.47 | Window |
| Room 4 | Main | Living Ro | 11.09 | 6.49 | |
| Room 5 | Main | Bedroom | 10.17 | 10.1 | Window, Closet |
| Room 6 | Second | Bedroom 2 | 10.99 | 11.18 | Window, Closet |
| Room 7 | Second | Bedroom 3 | 11.18 | 10.36 | |
| Room 8 | Second | Bedroom 4 | 17.06 | 11.18 | |
| Room 9 | Main | Living Ro | 23.98 | 23.03 | Window |
| Room 10 | Main | Bedroom 5 | 12.99 | 29.06 | Closet |
| Room 11 | Main | Recreatio | 22.04 | 14.01 | |
| Room 12 | Main | Other | 51.82 | 29.06 | W/O To Pool |
| Washroom Type | No. of Pieces | Level |
| Washroom Type 1 | 2 | Main |
| Washroom Type 2 | 3 | Main |
| Washroom Type 3 | 4 | Main |
| Washroom Type 4 | 0 | |
| Washroom Type 5 | 0 |
| Total Area: | 0.00 |
| Approximatly Age: | 100+ |
| Property Type: | Rural Residential |
| Style: | 2-Storey |
| Exterior: | Brick |
| Garage Type: | Detached |
| (Parking/)Drive: | Lane, Priv |
| Drive Parking Spaces: | 10 |
| Park #1 | |
| Parking Type: | Lane, Priv |
| Park #2 | |
| Parking Type: | Lane |
| Park #3 | |
| Parking Type: | Private |
| Pool: | Indoor |
| Other Structures: | Barn, Box Stal |
| Approximatly Age: | 100+ |
| Approximatly Square Footage: | 3500-5000 |
| Property Features: | Fenced Yard, Level |
| CAC Included: | N |
| Water Included: | N |
| Cabel TV Included: | N |
| Common Elements Included: | N |
| Heat Included: | N |
| Parking Included: | N |
| Condo Tax Included: | N |
| Building Insurance Included: | N |
| Fireplace/Stove: | Y |
| Heat Type: | Forced Air |
| Central Air Conditioning: | None |
| Central Vac: | N |
| Laundry Level: | Syste |
| Ensuite Laundry: | F |
| Sewers: | Septic |
| Water: | Drilled W |
| Water Supply Types: | Drilled Well |
| Utilities-Cable: | A |
| Utilities-Hydro: | Y |
$
%
Years
This calculator is for demonstration purposes only. Always consult a professional
financial advisor before making personal financial decisions.
| Although the information displayed is believed to be accurate, no warranties or representations are made of any kind. |
| RE/MAX WEST REALTY INC. |
|
|

FARHANG RAFII
Sales Representative
Dir:
647-606-4145
Bus:
416-364-4776
Fax:
416-364-5556
| Virtual Tour | Book Showing | Email a Friend |
Jump To:
At a Glance:
| Type: | Freehold - Rural Residential |
| Area: | Simcoe |
| Municipality: | Clearview |
| Neighbourhood: | Rural Clearview |
| Style: | 2-Storey |
| Approximate Age: | 100+ |
| Tax: | $15,185 |
| Beds: | 6 |
| Baths: | 3 |
| Fireplace: | Y |
| Pool: | Indoor |
Locatin Map:
Payment Calculator:

