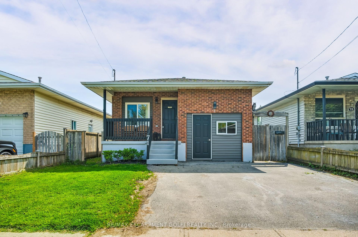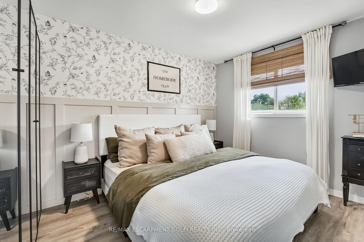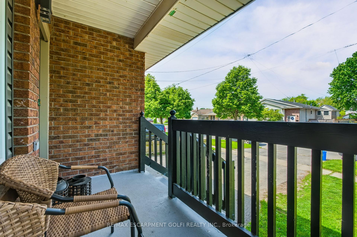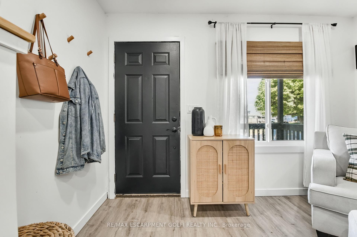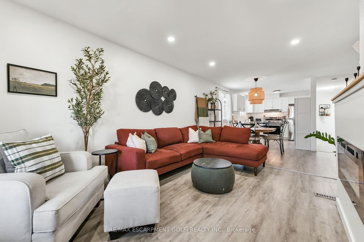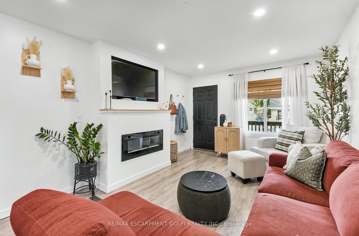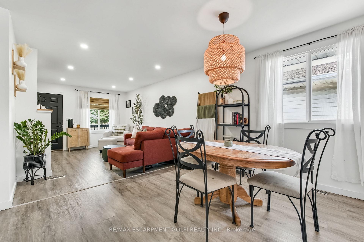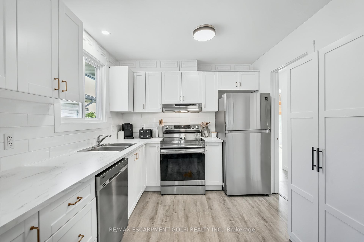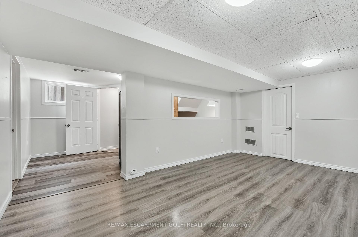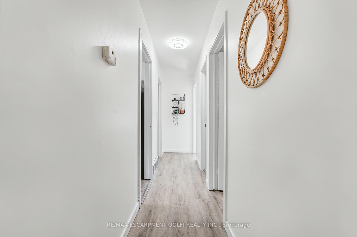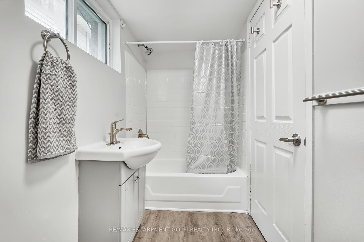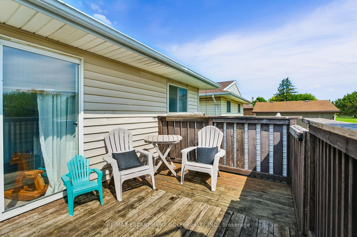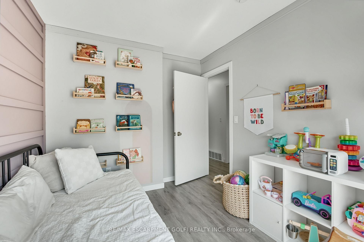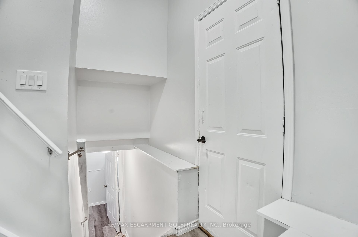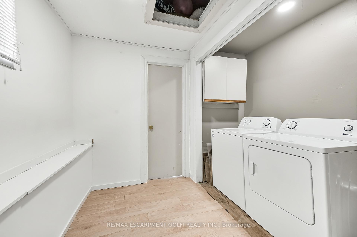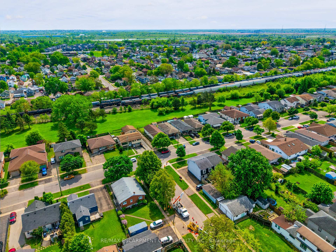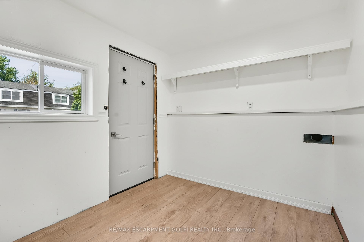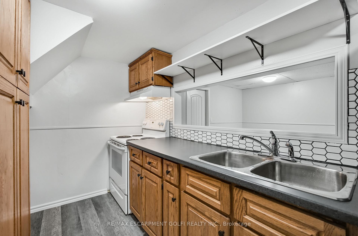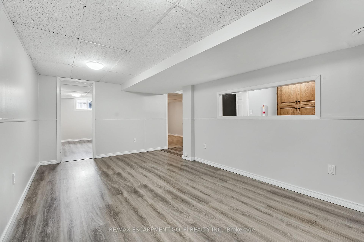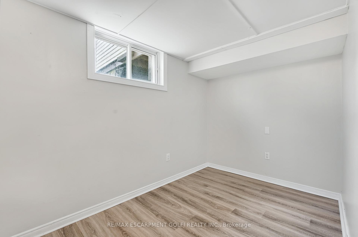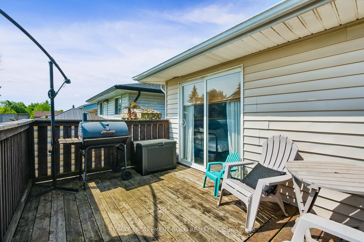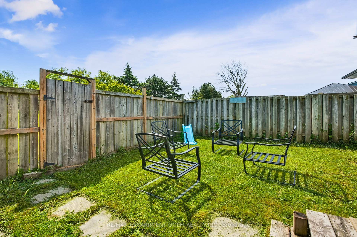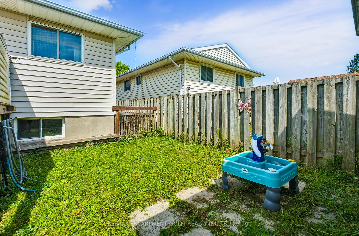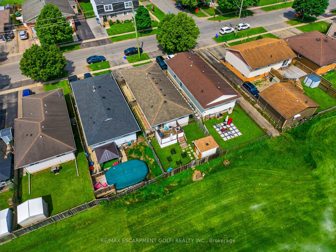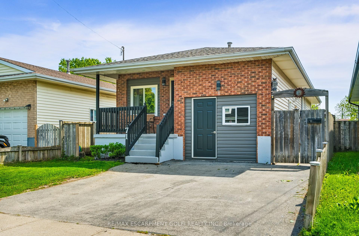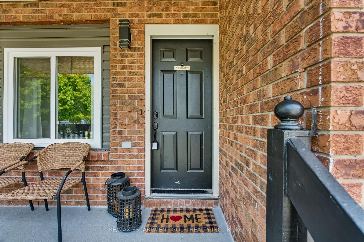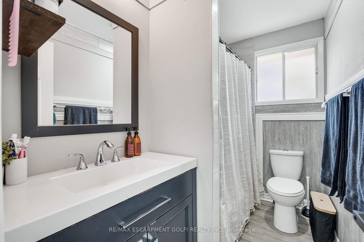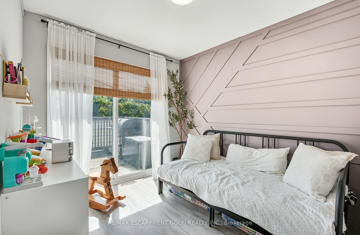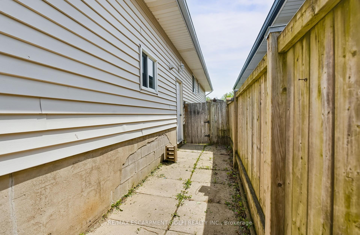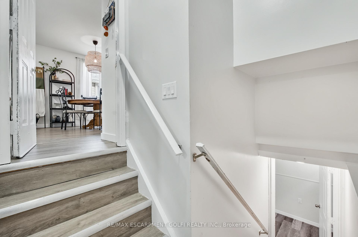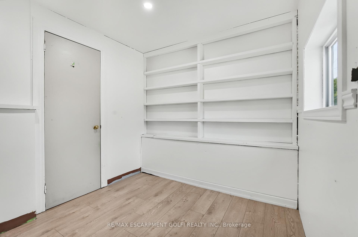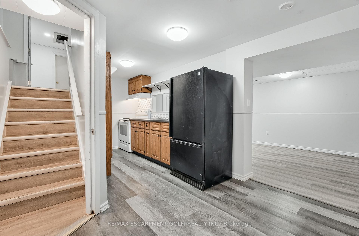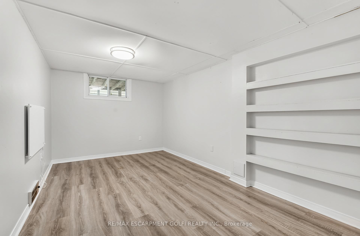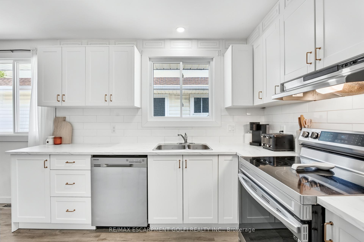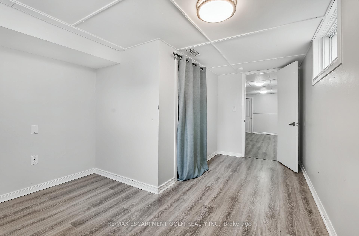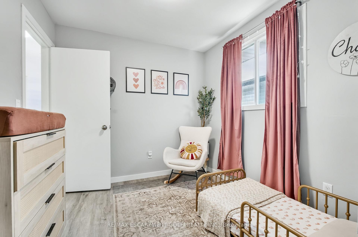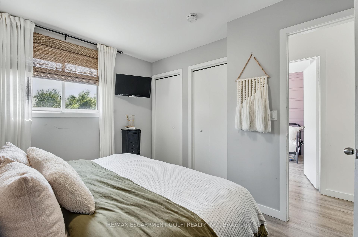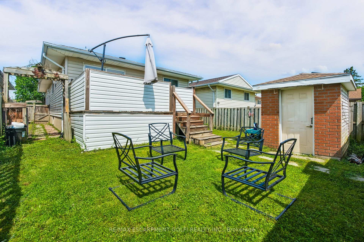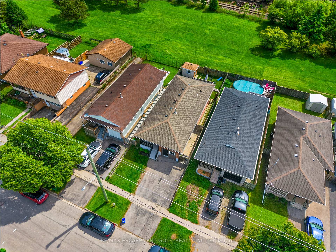$519,900
Available - For Sale
Listing ID: X12200275
71 Commercial Stre , Welland, L3B 5Y8, Niagara
| Located in a desirable South Welland area, this updated 5-bedroom, 2-bath bungalow is ideal for multi-generational living or rental income. The main floor was renovated in 2021 and features modern finishes, new flooring, updated kitchen and bath, and convenient main-level laundry. The fully self-contained lower level, refreshed in 2023, offers its own entrance, full kitchen, bath, and two bedrooms perfect for in-laws, guests, or tenants. The backyard backs onto greenspace, great for pet owners and nature lovers. The garage has been converted to add living space but can be easily restored. Close to the Welland Canal, groceries, gyms, and more, this home offers flexibility and strong investment potential. |
| Price | $519,900 |
| Taxes: | $3121.00 |
| Occupancy: | Owner |
| Address: | 71 Commercial Stre , Welland, L3B 5Y8, Niagara |
| Acreage: | < .50 |
| Directions/Cross Streets: | ONTARIO |
| Rooms: | 8 |
| Bedrooms: | 3 |
| Bedrooms +: | 2 |
| Family Room: | T |
| Basement: | Full |
| Level/Floor | Room | Length(ft) | Width(ft) | Descriptions | |
| Room 1 | Main | Kitchen | 10.66 | 9.15 | |
| Room 2 | Main | Dining Ro | 12.6 | 9.09 | |
| Room 3 | Main | Living Ro | 14.4 | 11.32 | |
| Room 4 | Main | Primary B | 11.09 | 10.4 | |
| Room 5 | Main | Bedroom | 9.68 | 8.5 | |
| Room 6 | Main | Bedroom | 10.82 | 8.5 | |
| Room 7 | Main | Laundry | 9.74 | 9.74 | |
| Room 8 | Main | Office | 9.74 | 8.33 | |
| Room 9 | Basement | Recreatio | 17.48 | 10.59 | |
| Room 10 | Basement | Primary B | 14.66 | 9.09 | |
| Room 11 | Basement | Bedroom | 14.66 | 9.09 | |
| Room 12 | Basement | Kitchen | 17.48 | 9.25 | |
| Room 13 | Main | Bathroom | 4 Pc Bath | ||
| Room 14 | Basement | Bathroom | 4 Pc Bath |
| Washroom Type | No. of Pieces | Level |
| Washroom Type 1 | 4 | Main |
| Washroom Type 2 | 4 | Basement |
| Washroom Type 3 | 0 | |
| Washroom Type 4 | 0 | |
| Washroom Type 5 | 0 |
| Total Area: | 0.00 |
| Approximatly Age: | 31-50 |
| Property Type: | Detached |
| Style: | Bungalow-Raised |
| Exterior: | Brick |
| Garage Type: | None |
| (Parking/)Drive: | Private Do |
| Drive Parking Spaces: | 2 |
| Park #1 | |
| Parking Type: | Private Do |
| Park #2 | |
| Parking Type: | Private Do |
| Pool: | None |
| Other Structures: | Shed |
| Approximatly Age: | 31-50 |
| Approximatly Square Footage: | 1100-1500 |
| Property Features: | Hospital, School |
| CAC Included: | N |
| Water Included: | N |
| Cabel TV Included: | N |
| Common Elements Included: | N |
| Heat Included: | N |
| Parking Included: | N |
| Condo Tax Included: | N |
| Building Insurance Included: | N |
| Fireplace/Stove: | Y |
| Heat Type: | Forced Air |
| Central Air Conditioning: | Central Air |
| Central Vac: | N |
| Laundry Level: | Syste |
| Ensuite Laundry: | F |
| Sewers: | Sewer |
| Utilities-Cable: | Y |
| Utilities-Hydro: | Y |
$
%
Years
This calculator is for demonstration purposes only. Always consult a professional
financial advisor before making personal financial decisions.
| Although the information displayed is believed to be accurate, no warranties or representations are made of any kind. |
| RE/MAX ESCARPMENT GOLFI REALTY INC. |
|
|

FARHANG RAFII
Sales Representative
Dir:
647-606-4145
Bus:
416-364-4776
Fax:
416-364-5556
| Book Showing | Email a Friend |
Jump To:
At a Glance:
| Type: | Freehold - Detached |
| Area: | Niagara |
| Municipality: | Welland |
| Neighbourhood: | 773 - Lincoln/Crowland |
| Style: | Bungalow-Raised |
| Approximate Age: | 31-50 |
| Tax: | $3,121 |
| Beds: | 3+2 |
| Baths: | 2 |
| Fireplace: | Y |
| Pool: | None |
Locatin Map:
Payment Calculator:

