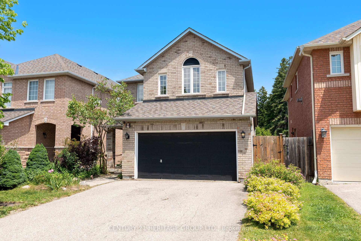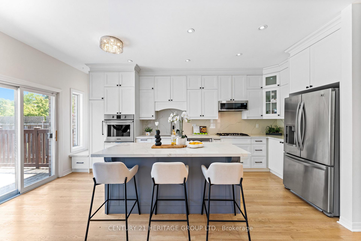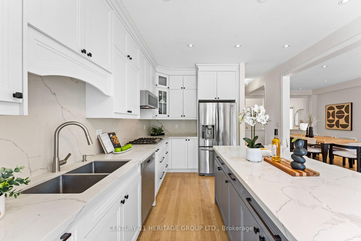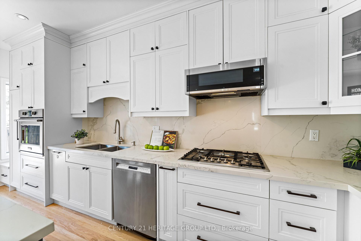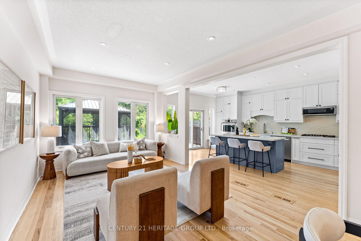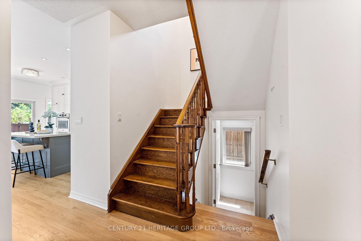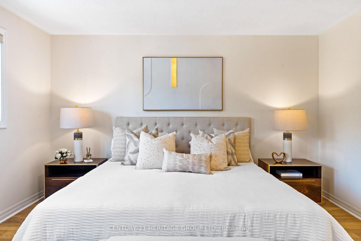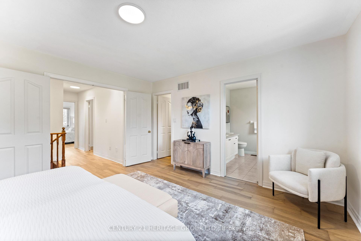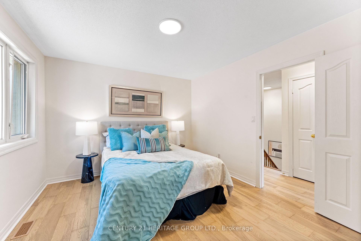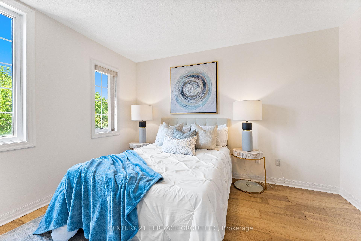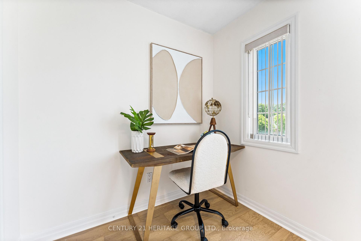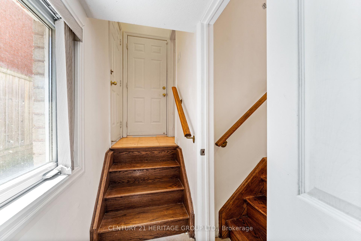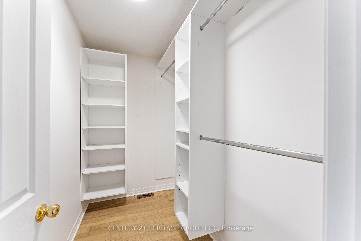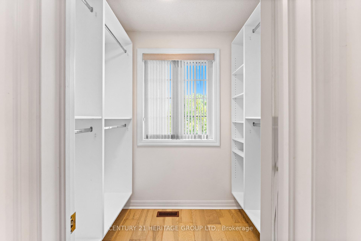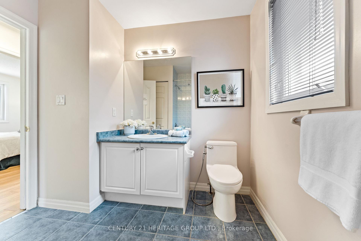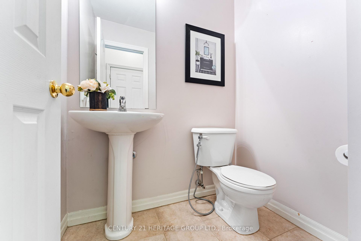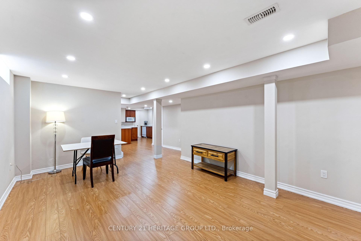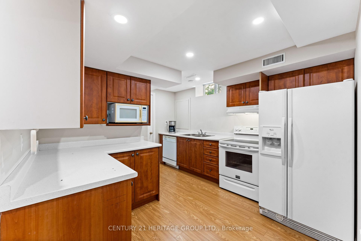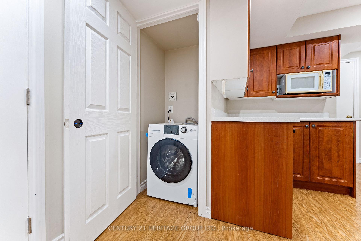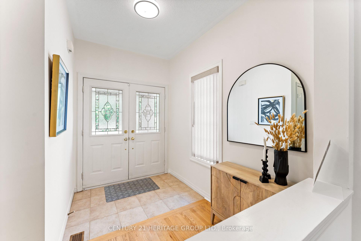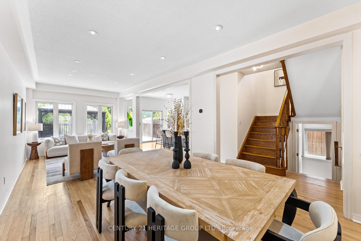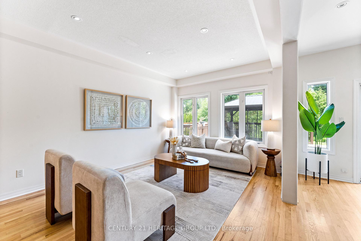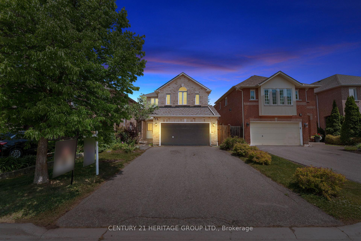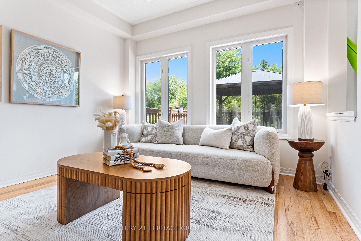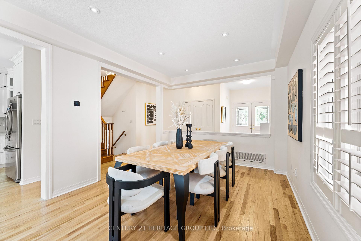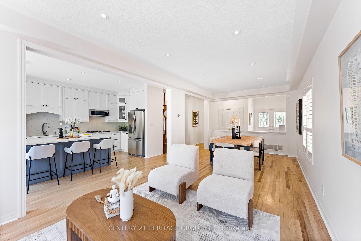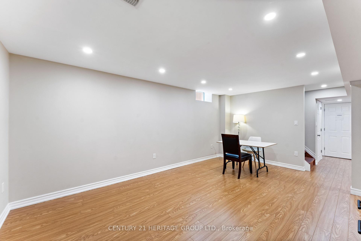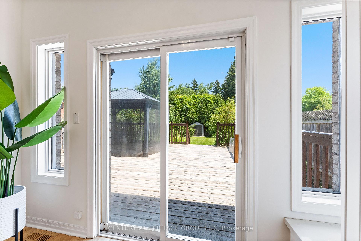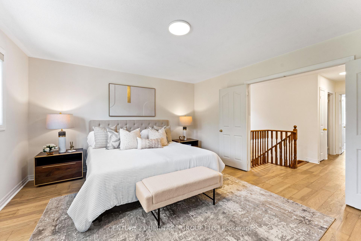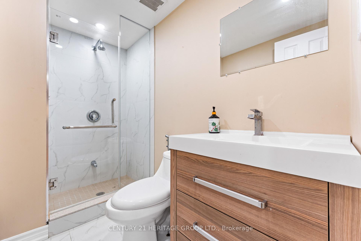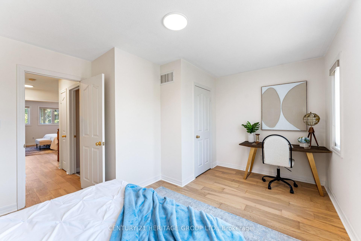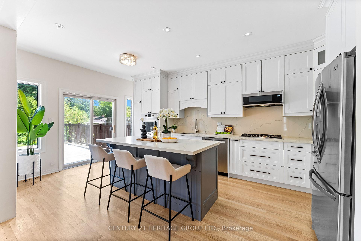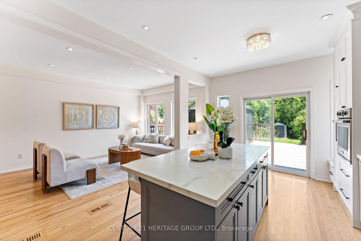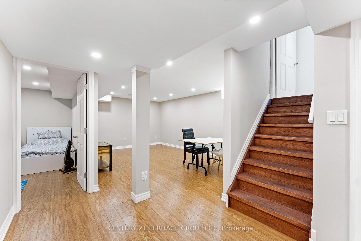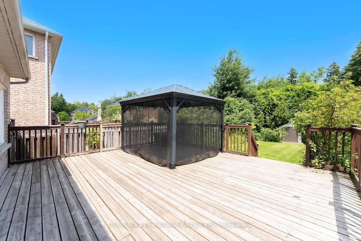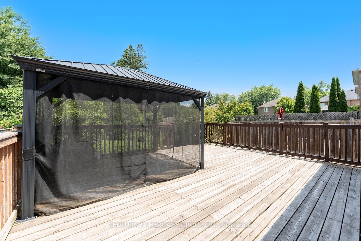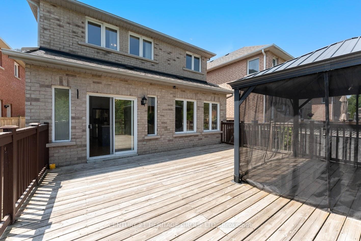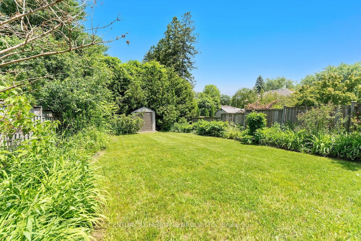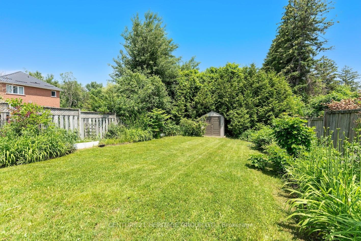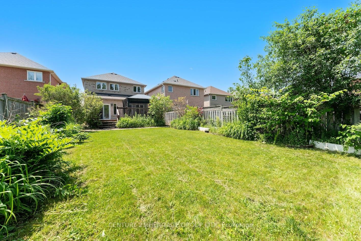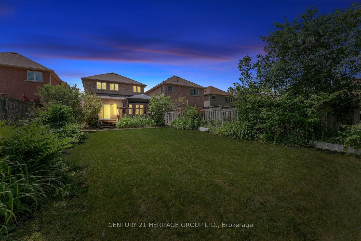$1,445,000
Available - For Sale
Listing ID: N12238367
9 Headwater Cres , Richmond Hill, L4E 4G1, York
| Stunning detached home on a rare 156-ft deep lot backing onto green space. Welcome to this beautiful home nestled on a premium, quiet cul-de-sac in one of the most sought-after neighborhoods, just steps from picturesque Lake Wilcox. This property offers the perfect blend of elegance, privacy, and convenience. Featuring hardwood floors throughout the first and second levels, a 9-foot ceiling on the main floor, and a newly renovated kitchen with sleek modern appliances, this home is designed for comfort and style. Step out onto the spacious deck and enjoy the pool-sized backyard, ideal for relaxing or entertaining, all while overlooking peaceful green space. The finished basement comes complete with a separate entrance and its own laundry, providing fantastic potential for extended family living or rental income. No sidewalk extra parking space on the driveway. Walking distance to Yonge Street, top-rated schools, parks, community centre, and all amenities. One of only five premium lots of this size on the street. |
| Price | $1,445,000 |
| Taxes: | $5879.25 |
| Occupancy: | Vacant |
| Address: | 9 Headwater Cres , Richmond Hill, L4E 4G1, York |
| Directions/Cross Streets: | Yonge St/King Rd |
| Rooms: | 5 |
| Rooms +: | 2 |
| Bedrooms: | 3 |
| Bedrooms +: | 1 |
| Family Room: | T |
| Basement: | Separate Ent |
| Level/Floor | Room | Length(ft) | Width(ft) | Descriptions | |
| Room 1 | Ground | Living Ro | 27.49 | 11.41 | Combined w/Dining, Pot Lights, Overlooks Backyard |
| Room 2 | Ground | Dining Ro | 27.49 | 11.41 | Combined w/Living, Pot Lights, Overlooks Backyard |
| Room 3 | Ground | Kitchen | 18.56 | 11.38 | W/O To Deck, Open Concept, Quartz Counter |
| Room 4 | Second | Primary B | 15.55 | 13.55 | Hardwood Floor, 4 Pc Ensuite |
| Room 5 | Second | Bedroom 2 | 12.73 | 11.09 | Hardwood Floor, Walk-In Closet(s) |
| Room 6 | Second | Bedroom 3 | 16.04 | 12.14 | Hardwood Floor, Closet |
| Room 7 | Basement | Family Ro | 17.06 | 12.3 | |
| Room 8 | Basement | Bedroom | 12.07 | 9.02 |
| Washroom Type | No. of Pieces | Level |
| Washroom Type 1 | 2 | Ground |
| Washroom Type 2 | 4 | Second |
| Washroom Type 3 | 3 | Second |
| Washroom Type 4 | 3 | Basement |
| Washroom Type 5 | 0 |
| Total Area: | 0.00 |
| Property Type: | Detached |
| Style: | 2-Storey |
| Exterior: | Brick |
| Garage Type: | Built-In |
| (Parking/)Drive: | Available |
| Drive Parking Spaces: | 4 |
| Park #1 | |
| Parking Type: | Available |
| Park #2 | |
| Parking Type: | Available |
| Pool: | None |
| Approximatly Square Footage: | 1500-2000 |
| Property Features: | Cul de Sac/D |
| CAC Included: | N |
| Water Included: | N |
| Cabel TV Included: | N |
| Common Elements Included: | N |
| Heat Included: | N |
| Parking Included: | N |
| Condo Tax Included: | N |
| Building Insurance Included: | N |
| Fireplace/Stove: | N |
| Heat Type: | Forced Air |
| Central Air Conditioning: | Central Air |
| Central Vac: | Y |
| Laundry Level: | Syste |
| Ensuite Laundry: | F |
| Sewers: | Sewer |
$
%
Years
This calculator is for demonstration purposes only. Always consult a professional
financial advisor before making personal financial decisions.
| Although the information displayed is believed to be accurate, no warranties or representations are made of any kind. |
| CENTURY 21 HERITAGE GROUP LTD. |
|
|

FARHANG RAFII
Sales Representative
Dir:
647-606-4145
Bus:
416-364-4776
Fax:
416-364-5556
| Virtual Tour | Book Showing | Email a Friend |
Jump To:
At a Glance:
| Type: | Freehold - Detached |
| Area: | York |
| Municipality: | Richmond Hill |
| Neighbourhood: | Oak Ridges Lake Wilcox |
| Style: | 2-Storey |
| Tax: | $5,879.25 |
| Beds: | 3+1 |
| Baths: | 10 |
| Fireplace: | N |
| Pool: | None |
Locatin Map:
Payment Calculator:

