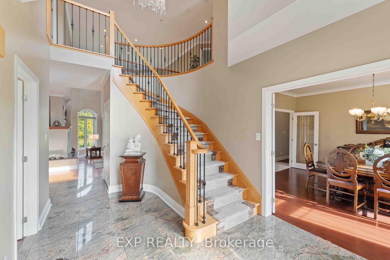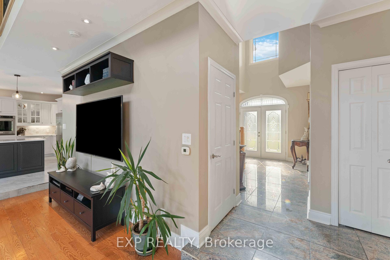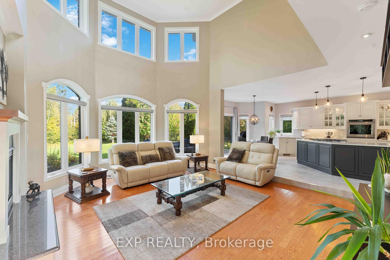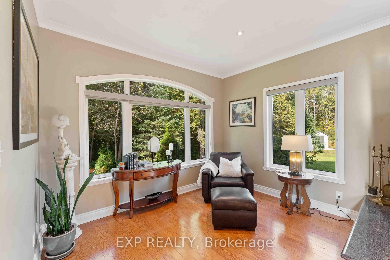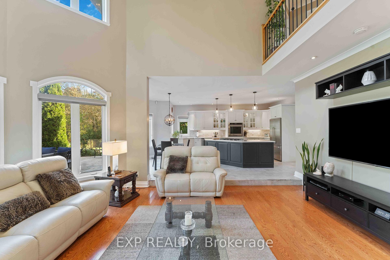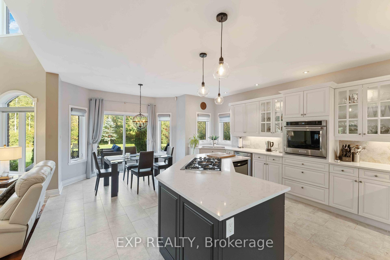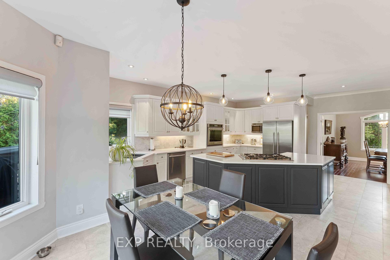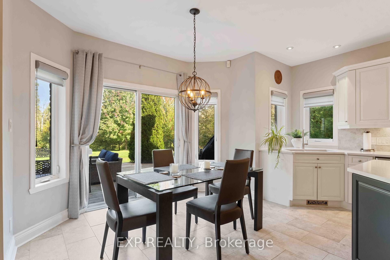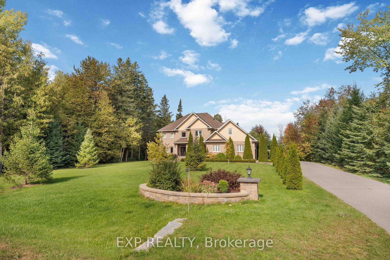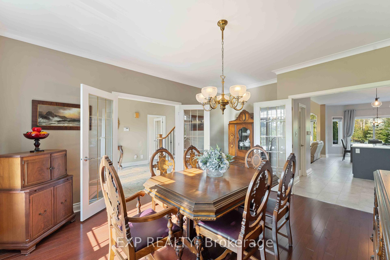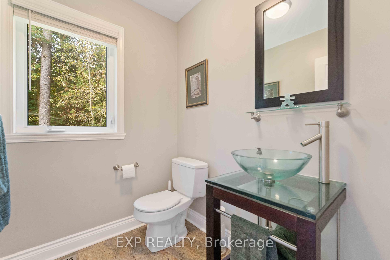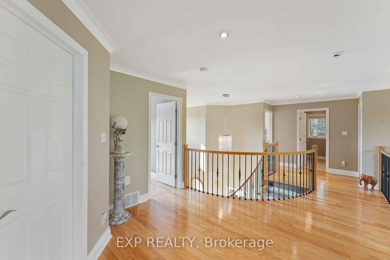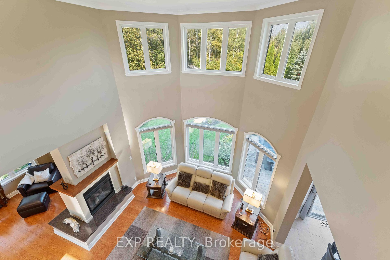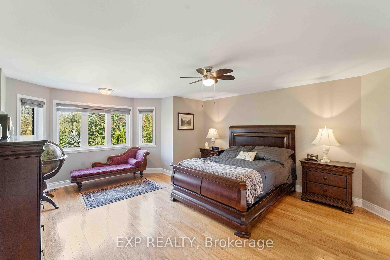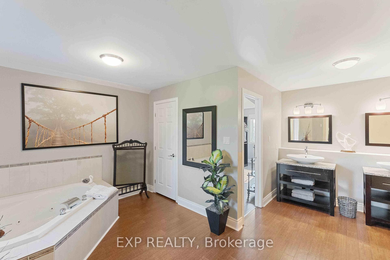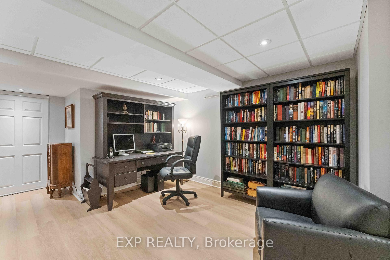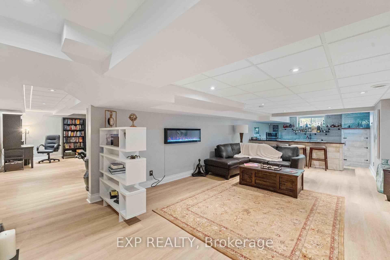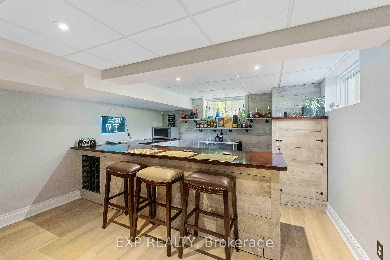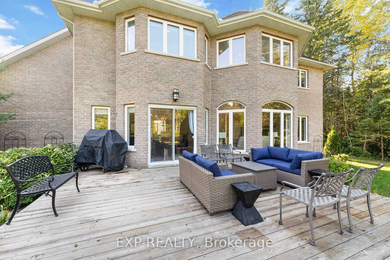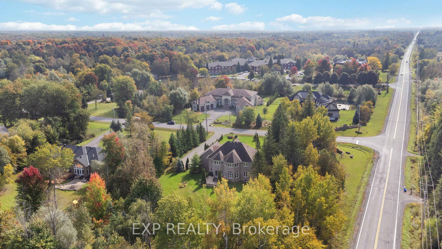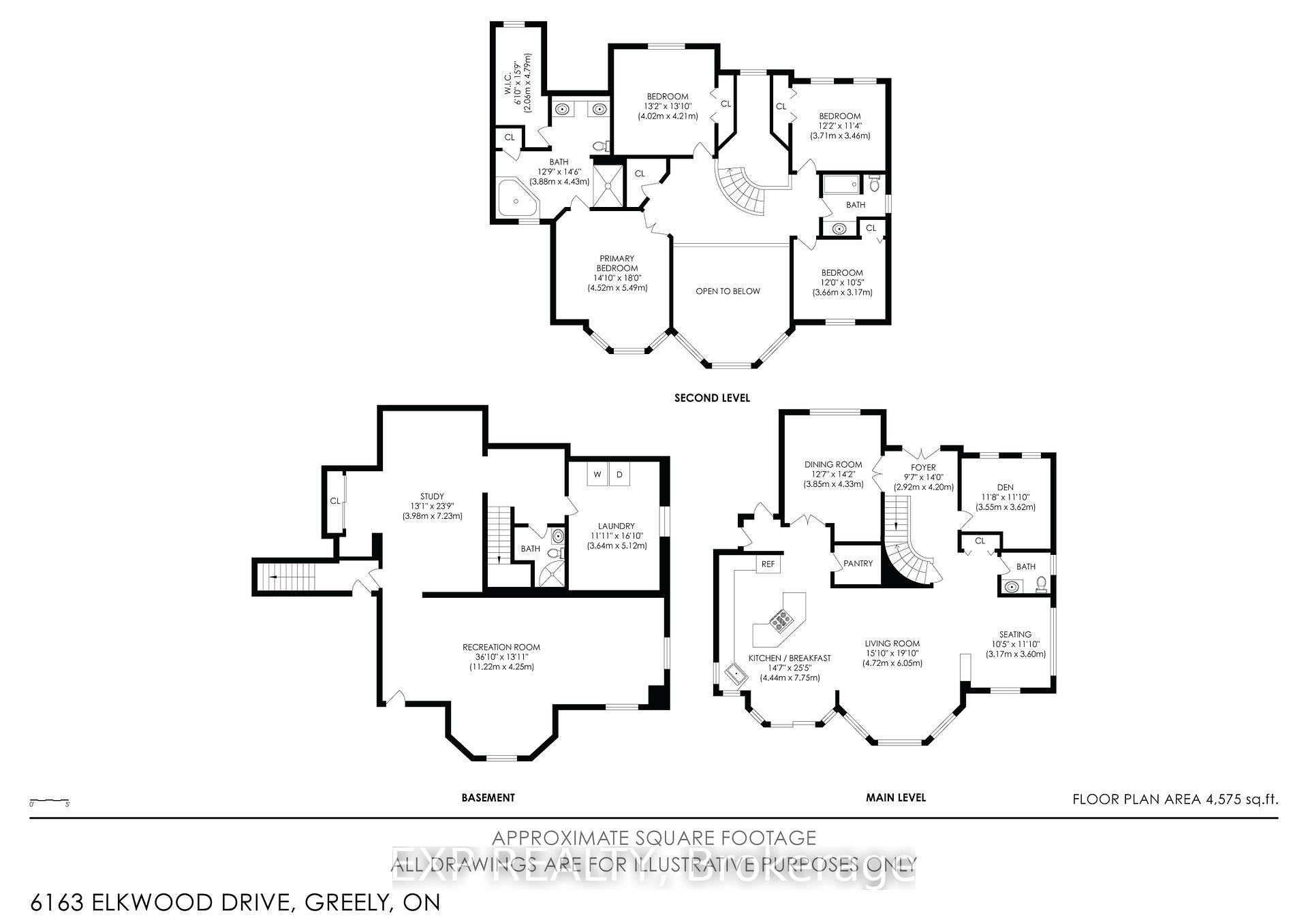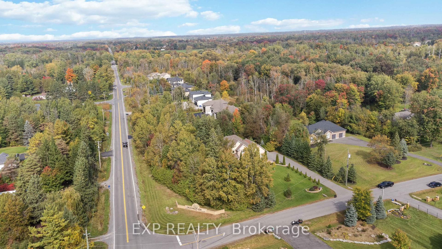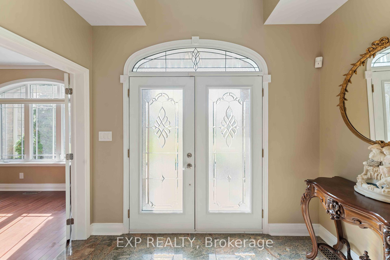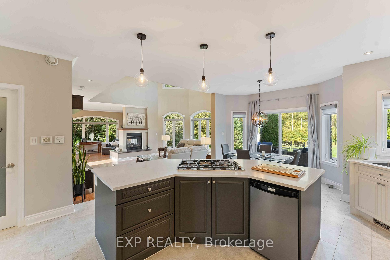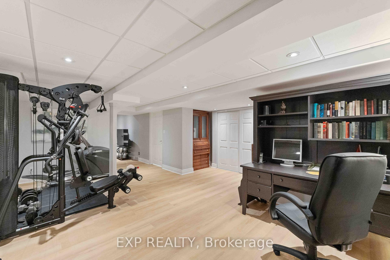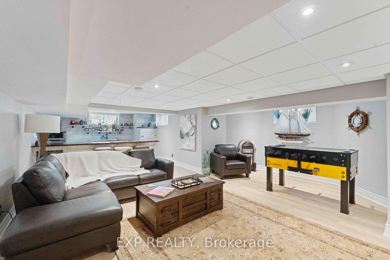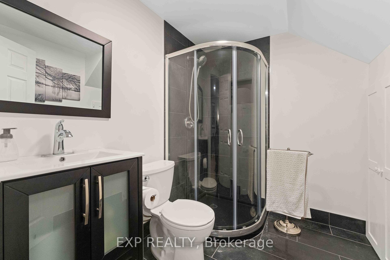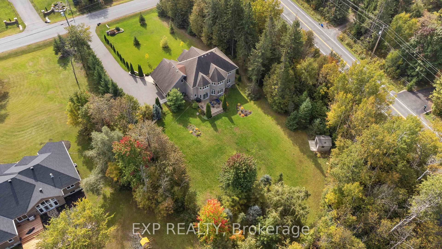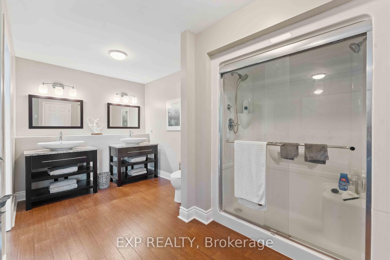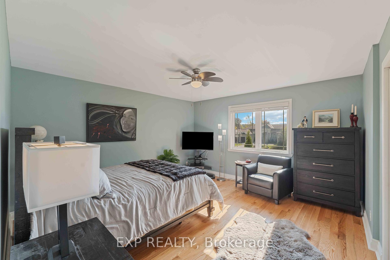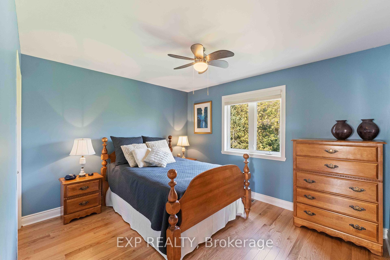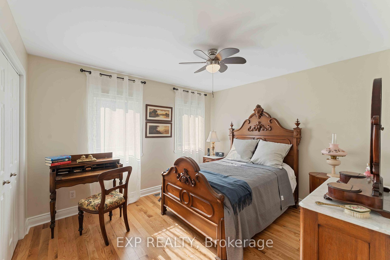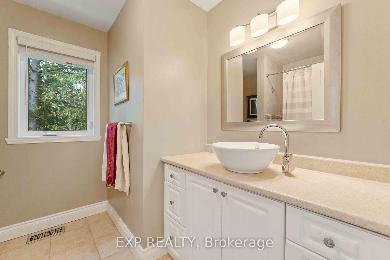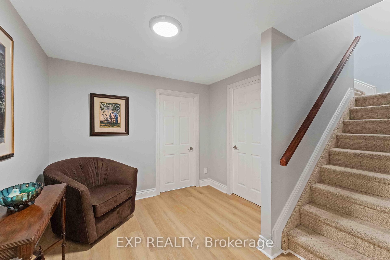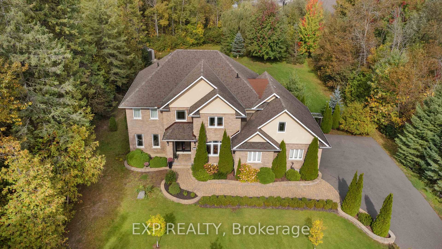$1,500,000
Available - For Sale
Listing ID: X12237829
6163 Elkwood Driv , Greely - Metcalfe - Osgoode - Vernon and, K4P 1N1, Ottawa
| This exceptional custom-built residence, perfectly situated on a private, tree-lined corner lot, redefines luxurious living with its thoughtful design and elegant finishes. From the moment you step inside, the soaring 18-foot ceilings and grand solid oak staircase create an immediate sense of sophistication and grandeur. The main floor boasts a chef-inspired kitchen featuring sleek quartz countertops, high-end appliances, and a spacious layout that flows effortlessly into the open-concept great room, highlighted by a stunning double-sided fireplaceperfect for cozy evenings and memorable gatherings. The upper level offers four generously sized bedrooms, including a show-stopping primary suite designed as a serene retreat with ample space for relaxation and rejuvenation. The fully finished lower level is an entertainer's dream, showcasing a bright, welcoming recreation area complete with a full bar, ideal for hosting friends and family in style. Outside, the beautifully landscaped backyard and expansive deck provide a peaceful oasis for alfresco dining and outdoor enjoyment, all surrounded by mature trees that enhance privacy and natural beauty. Crafted with meticulous attention to detail, this home combines timeless luxury with everyday comfort, offering an unparalleled lifestyle in a truly special setting. Don't miss your opportunity to make this exquisite property your forever home! |
| Price | $1,500,000 |
| Taxes: | $7300.00 |
| Assessment Year: | 2024 |
| Occupancy: | Owner |
| Address: | 6163 Elkwood Driv , Greely - Metcalfe - Osgoode - Vernon and, K4P 1N1, Ottawa |
| Acreage: | .50-1.99 |
| Directions/Cross Streets: | Mitch Owens Road to Manotick Station Road. Turn left onto Elkwood Drive. 6163 Elkwood Drive. |
| Rooms: | 15 |
| Rooms +: | 4 |
| Bedrooms: | 4 |
| Bedrooms +: | 0 |
| Family Room: | T |
| Basement: | Finished, Full |
| Level/Floor | Room | Length(ft) | Width(ft) | Descriptions | |
| Room 1 | Main | Living Ro | 15.48 | 19.84 | |
| Room 2 | Main | Kitchen | 14.56 | 25.42 | |
| Room 3 | Main | Dining Ro | 12.66 | 14.17 | |
| Room 4 | Main | Foyer | 9.58 | 13.78 | |
| Room 5 | Main | Bathroom | 2 Pc Ensuite | ||
| Room 6 | Main | Den | 11.64 | 11.87 | |
| Room 7 | Main | Sitting | 10.4 | 11.81 | |
| Room 8 | Main | Pantry | |||
| Room 9 | Second | Primary B | 14.86 | 17.97 | |
| Room 10 | Second | Bathroom | 12 | 10.4 | 5 Pc Ensuite |
| Room 11 | Second | Bedroom | 12 | 10.4 | |
| Room 12 | Second | Bedroom | 12.17 | 11.35 | |
| Room 13 | Second | Bedroom | 13.19 | 13.81 | |
| Room 14 | Second | Bathroom | 3 Pc Bath | ||
| Room 15 | Second | Other | 6.76 | 15.71 |
| Washroom Type | No. of Pieces | Level |
| Washroom Type 1 | 2 | Main |
| Washroom Type 2 | 3 | Basement |
| Washroom Type 3 | 5 | Upper |
| Washroom Type 4 | 3 | Upper |
| Washroom Type 5 | 0 |
| Total Area: | 0.00 |
| Approximatly Age: | 16-30 |
| Property Type: | Detached |
| Style: | 2-Storey |
| Exterior: | Brick, Concrete |
| Garage Type: | Attached |
| Drive Parking Spaces: | 8 |
| Pool: | None |
| Approximatly Age: | 16-30 |
| Approximatly Square Footage: | 3000-3500 |
| Property Features: | Golf, Park |
| CAC Included: | N |
| Water Included: | N |
| Cabel TV Included: | N |
| Common Elements Included: | N |
| Heat Included: | N |
| Parking Included: | N |
| Condo Tax Included: | N |
| Building Insurance Included: | N |
| Fireplace/Stove: | Y |
| Heat Type: | Forced Air |
| Central Air Conditioning: | Central Air |
| Central Vac: | N |
| Laundry Level: | Syste |
| Ensuite Laundry: | F |
| Elevator Lift: | False |
| Sewers: | Septic |
| Water: | Drilled W |
| Water Supply Types: | Drilled Well |
$
%
Years
This calculator is for demonstration purposes only. Always consult a professional
financial advisor before making personal financial decisions.
| Although the information displayed is believed to be accurate, no warranties or representations are made of any kind. |
| EXP REALTY |
|
|

FARHANG RAFII
Sales Representative
Dir:
647-606-4145
Bus:
416-364-4776
Fax:
416-364-5556
| Virtual Tour | Book Showing | Email a Friend |
Jump To:
At a Glance:
| Type: | Freehold - Detached |
| Area: | Ottawa |
| Municipality: | Greely - Metcalfe - Osgoode - Vernon and |
| Neighbourhood: | 1601 - Greely |
| Style: | 2-Storey |
| Approximate Age: | 16-30 |
| Tax: | $7,300 |
| Beds: | 4 |
| Baths: | 4 |
| Fireplace: | Y |
| Pool: | None |
Locatin Map:
Payment Calculator:

