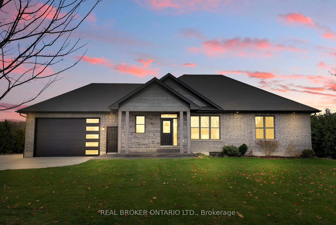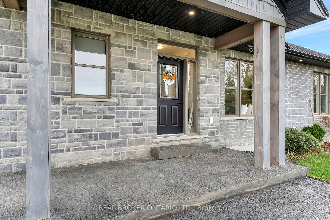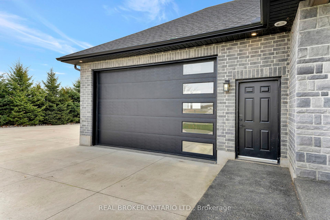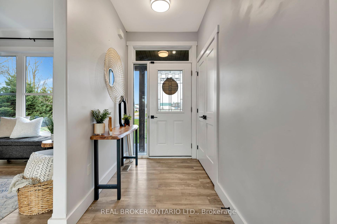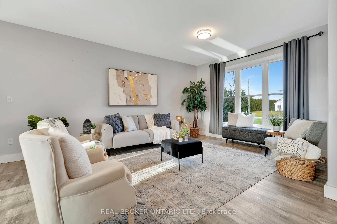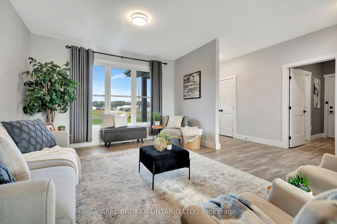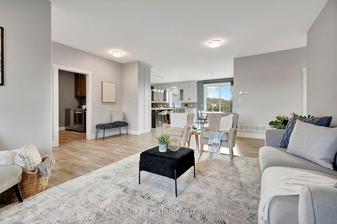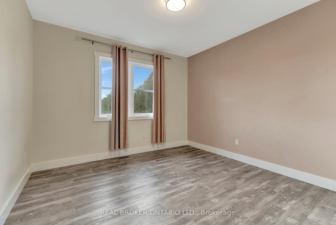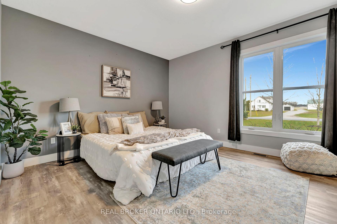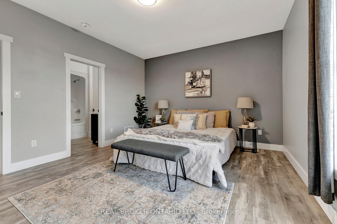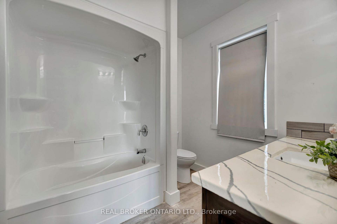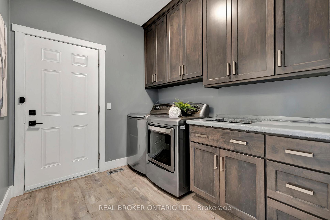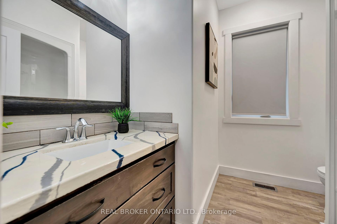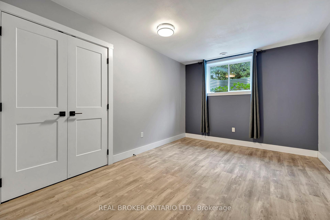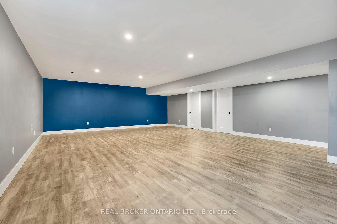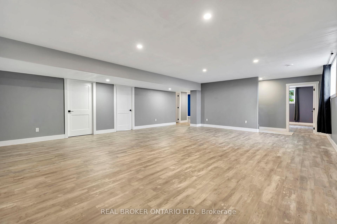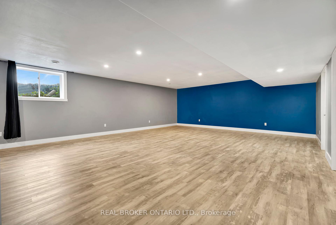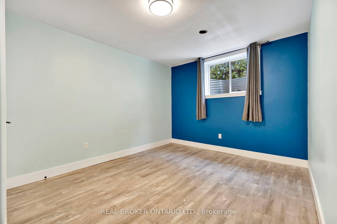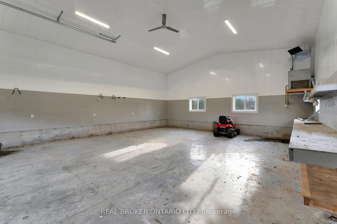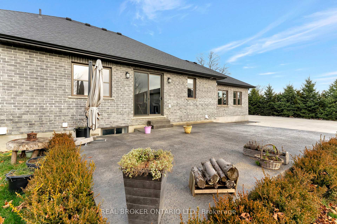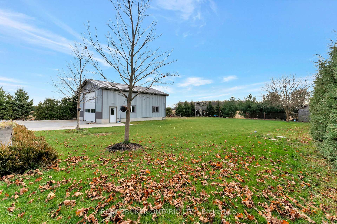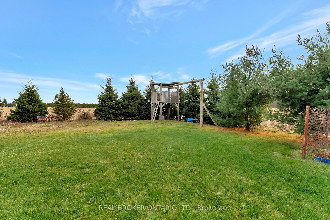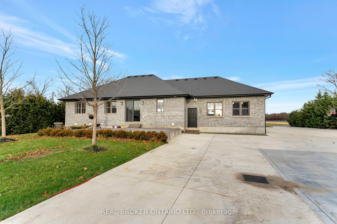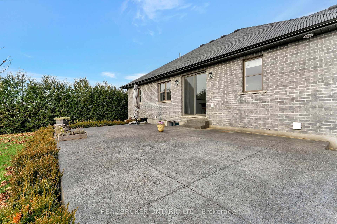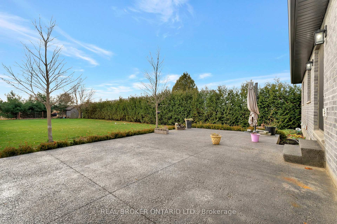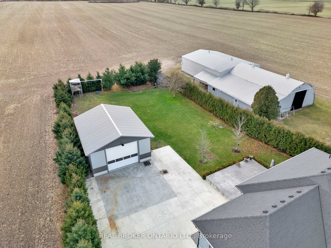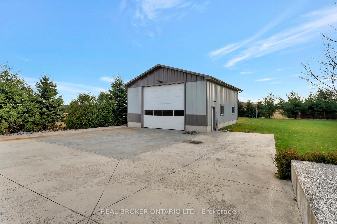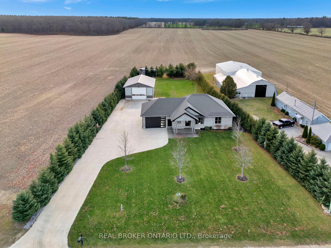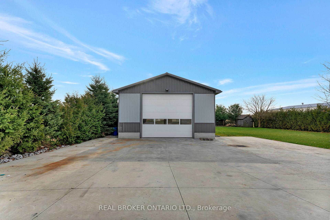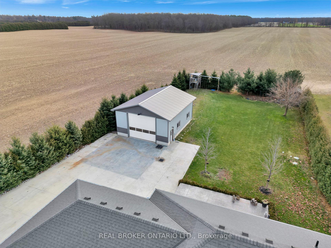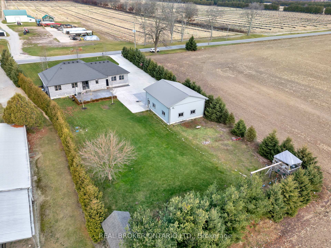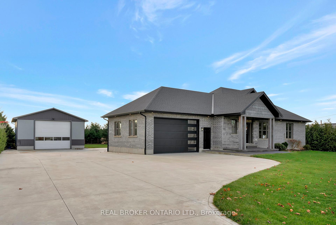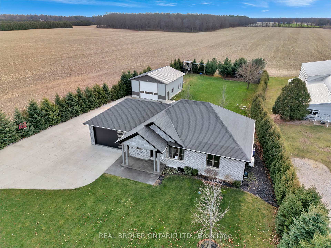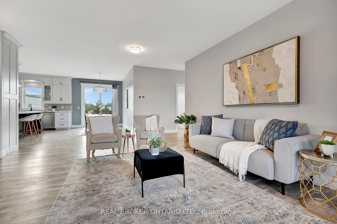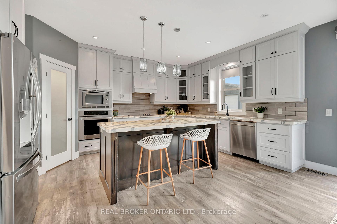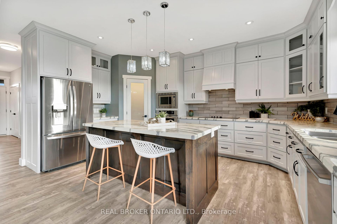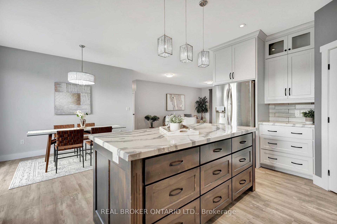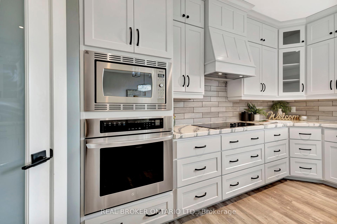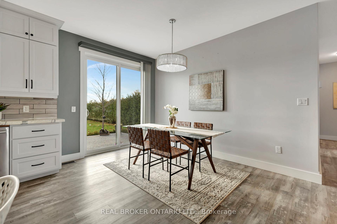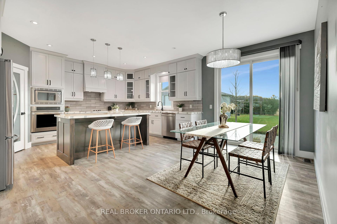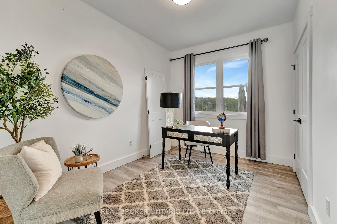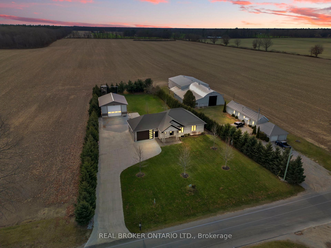$974,900
Available - For Sale
Listing ID: X12236780
624 12th Concession Road , Norfolk, N0E 1G0, Norfolk
| Welcome to your dream country retreat! This beautifully updated brick and stone home combines timeless charm with modern upgrades, offering 6 spacious bedrooms 3 on the main floor and 3 in the fully finished lower level providing plenty of room for family, guests, or a home office setup. Step inside to discover a freshly professionally painted interior that enhances the home's bright, open-concept layout. The heart of the home is the chef-inspired kitchen, now boasting brand-new quartz countertops and a stylish new backsplash. Dual-tone cabinetry, a rich wood island, corner pantry, and built-in wall oven complete this elegant space. The kitchen opens seamlessly to the cozy living room and a bright dinette with access to a private patio ideal for indoor-outdoor entertaining. The main floor also features a serene primary bedroom with a private ensuite, two additional bedrooms, and convenient main floor laundry. Downstairs, the expansive basement includes a massive rec room perfect for movie nights, game days, or gatherings, along with three more bedrooms and a full bathroom ideal for large families or multigenerational living. Enjoy peace of mind with modern conveniences such as a Generac generator and a full yard sprinkler system for effortless lawn care. A standout feature of the property is the 30x36 heated shop with its own 100-amp service, perfect for hobbies, work projects, or extra storage. Nestled on a tranquil country lot, this move-in-ready home offers the perfect blend of luxury, space, and practicality. Don't miss your chance to own this exceptional country estate! |
| Price | $974,900 |
| Taxes: | $6377.20 |
| Assessment Year: | 2024 |
| Occupancy: | Owner |
| Address: | 624 12th Concession Road , Norfolk, N0E 1G0, Norfolk |
| Directions/Cross Streets: | QUEEN ST- 12TH CONCESSION |
| Rooms: | 7 |
| Bedrooms: | 3 |
| Bedrooms +: | 3 |
| Family Room: | T |
| Basement: | Full, Finished |
| Level/Floor | Room | Length(ft) | Width(ft) | Descriptions | |
| Room 1 | Main | Foyer | 5.15 | 17.15 | |
| Room 2 | Main | Living Ro | 17.91 | 16.5 | |
| Room 3 | Main | Dining Ro | 13.58 | 17.15 | |
| Room 4 | Main | Kitchen | 13.32 | 17.09 | |
| Room 5 | Main | Pantry | 5.25 | 4.17 | |
| Room 6 | Main | Laundry | 8.76 | 7.68 | |
| Room 7 | Main | Primary B | 15.91 | 13.42 | |
| Room 8 | Main | Bedroom 2 | 11.91 | 11.91 | |
| Room 9 | Main | Bedroom 3 | 8.82 | 11.91 | |
| Room 10 | Basement | Bedroom 4 | 9.84 | 11.91 |
| Washroom Type | No. of Pieces | Level |
| Washroom Type 1 | 4 | |
| Washroom Type 2 | 4 | |
| Washroom Type 3 | 3 | |
| Washroom Type 4 | 0 | |
| Washroom Type 5 | 0 |
| Total Area: | 0.00 |
| Property Type: | Detached |
| Style: | Bungalow |
| Exterior: | Brick, Stone |
| Garage Type: | Attached |
| (Parking/)Drive: | Private Do |
| Drive Parking Spaces: | 6 |
| Park #1 | |
| Parking Type: | Private Do |
| Park #2 | |
| Parking Type: | Private Do |
| Pool: | None |
| Approximatly Square Footage: | 1500-2000 |
| CAC Included: | N |
| Water Included: | N |
| Cabel TV Included: | N |
| Common Elements Included: | N |
| Heat Included: | N |
| Parking Included: | N |
| Condo Tax Included: | N |
| Building Insurance Included: | N |
| Fireplace/Stove: | N |
| Heat Type: | Forced Air |
| Central Air Conditioning: | Central Air |
| Central Vac: | N |
| Laundry Level: | Syste |
| Ensuite Laundry: | F |
| Sewers: | Septic |
$
%
Years
This calculator is for demonstration purposes only. Always consult a professional
financial advisor before making personal financial decisions.
| Although the information displayed is believed to be accurate, no warranties or representations are made of any kind. |
| REAL BROKER ONTARIO LTD. |
|
|

FARHANG RAFII
Sales Representative
Dir:
647-606-4145
Bus:
416-364-4776
Fax:
416-364-5556
| Book Showing | Email a Friend |
Jump To:
At a Glance:
| Type: | Freehold - Detached |
| Area: | Norfolk |
| Municipality: | Norfolk |
| Neighbourhood: | Langton |
| Style: | Bungalow |
| Tax: | $6,377.2 |
| Beds: | 3+3 |
| Baths: | 3 |
| Fireplace: | N |
| Pool: | None |
Locatin Map:
Payment Calculator:

