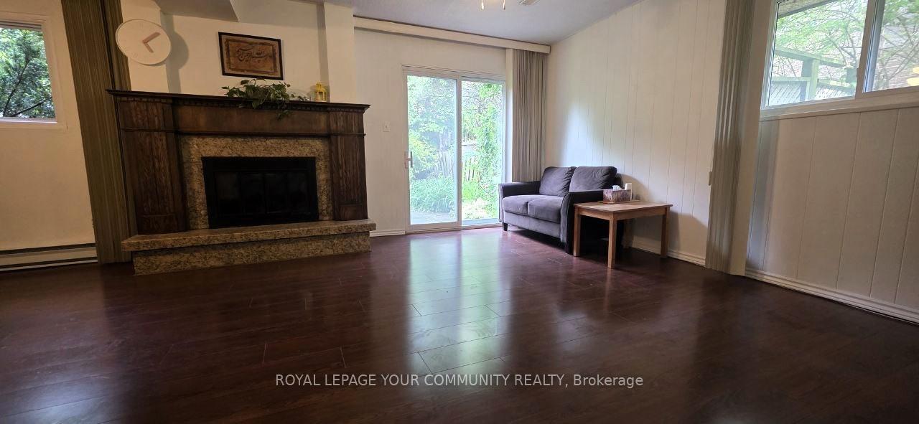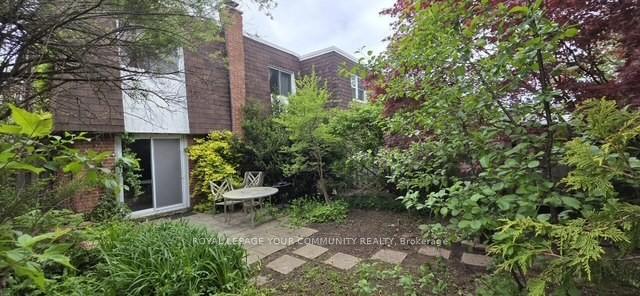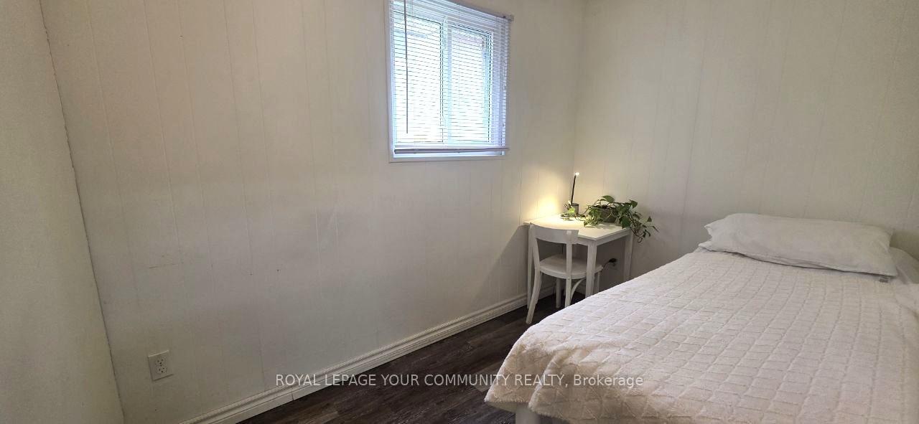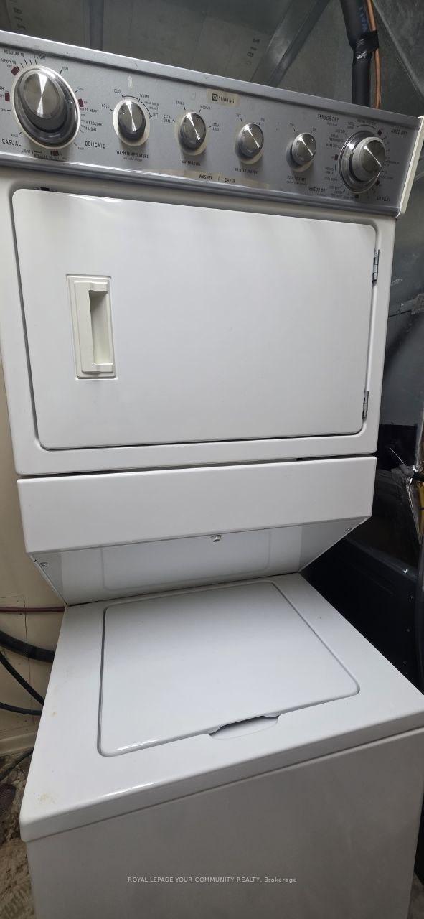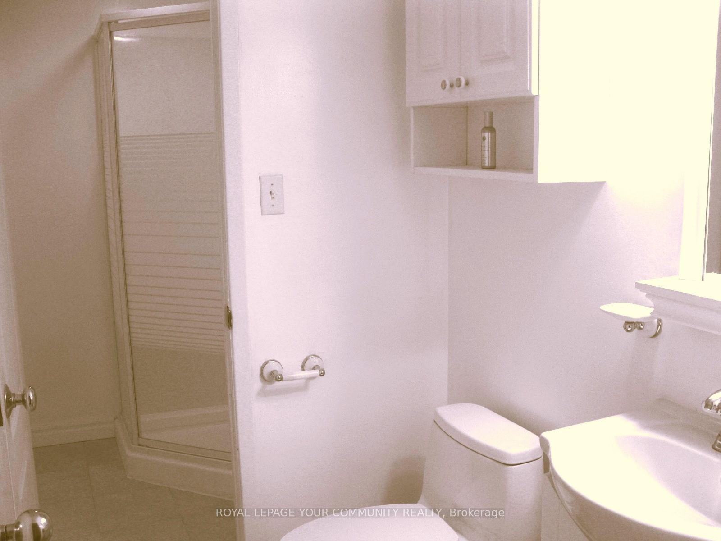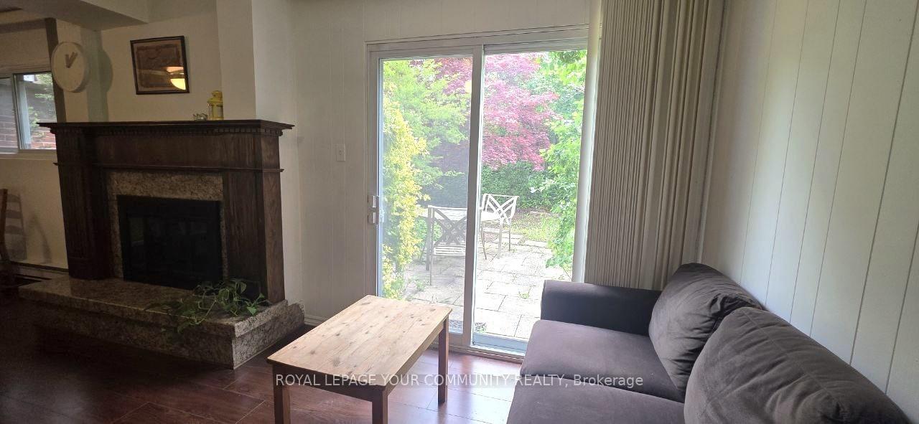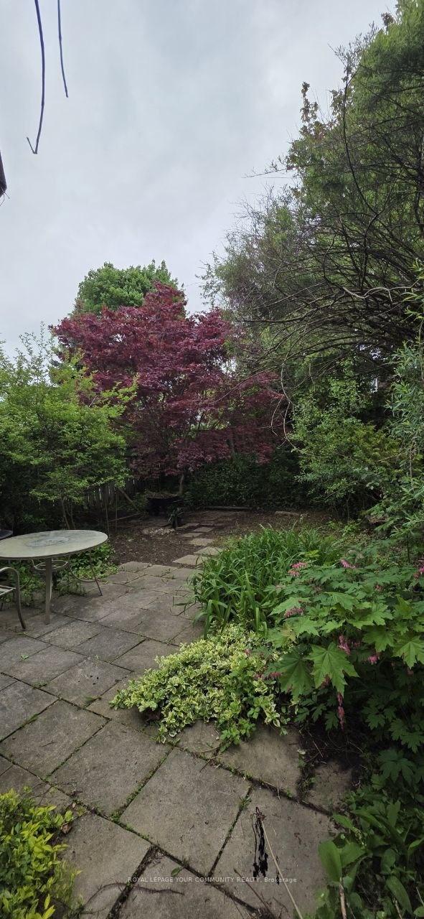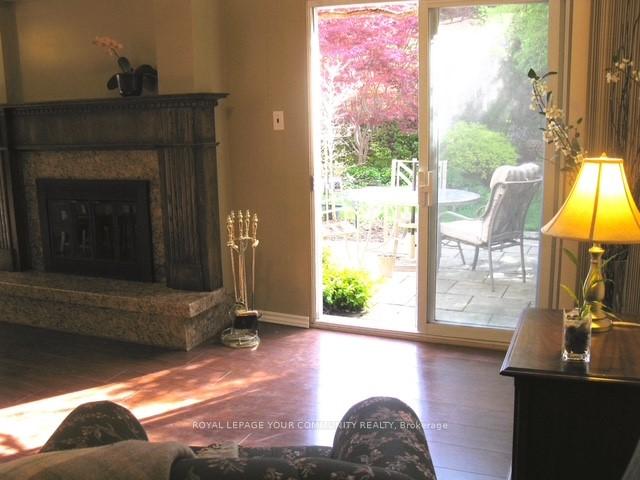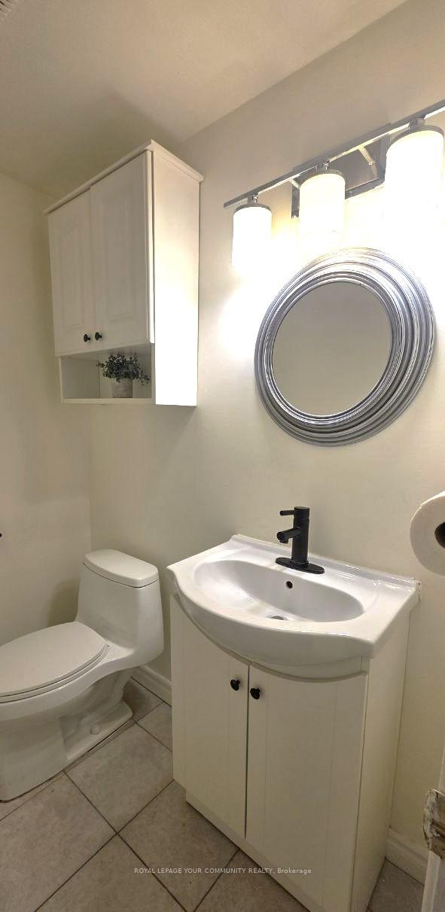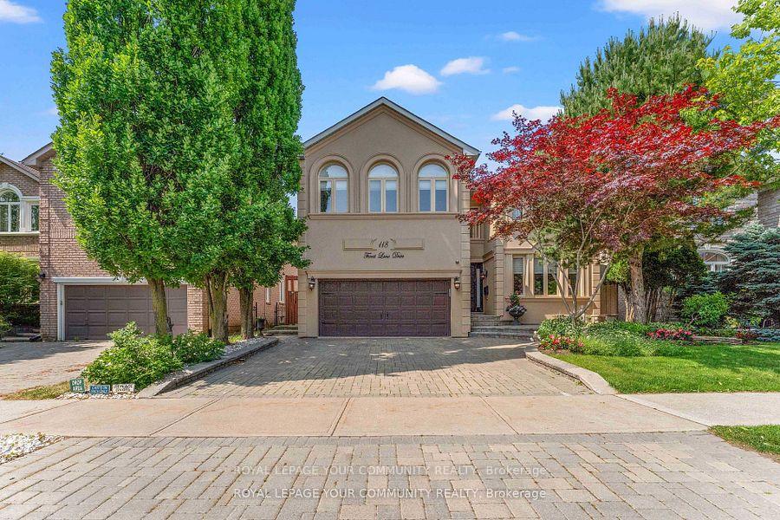$1,780
Available - For Rent
Listing ID: C12237780
69 Silas Hill Driv , Toronto, M2J 2X8, Toronto
| Welcome to this beautifully home in a highly sought-after neighborhood!This lease includes a private unit with separate entrances:Main Floor Unit: 1 spacious bedroom, 1 full bathroom, a kitchen, private laundry, and a private entrance. and one parking spot included in lease price.Enjoy quality finishes, cozy living spaces, and a functional layout.Prime Location: Steps to Finch Ave, TTC, GO Train, Seneca College, and close to Hwy401/404/DVP, Fairview Mall, Bayview Village, parks, and more! |
| Price | $1,780 |
| Taxes: | $0.00 |
| Occupancy: | Owner |
| Address: | 69 Silas Hill Driv , Toronto, M2J 2X8, Toronto |
| Directions/Cross Streets: | LESLIE ST/VAN HORNE |
| Rooms: | 2 |
| Bedrooms: | 1 |
| Bedrooms +: | 0 |
| Family Room: | F |
| Basement: | None |
| Furnished: | Unfu |
| Level/Floor | Room | Length(ft) | Width(ft) | Descriptions | |
| Room 1 | Main | Foyer | Marble Floor | ||
| Room 2 | Main | Great Roo | Laminate, W/O To Yard, Fireplace | ||
| Room 3 | Main | Bedroom | Laminate, Window | ||
| Room 4 | Upper | Living Ro | Hardwood Floor, Open Concept, Large Window | ||
| Room 5 | Upper | Dining Ro | Hardwood Floor, Open Concept, Large Window | ||
| Room 6 | Upper | Kitchen | Hardwood Floor, Overlooks Dining | ||
| Room 7 | Upper | Primary B | Hardwood Floor, His and Hers Closets, Ensuite Bath | ||
| Room 8 | Upper | Bedroom 2 | Hardwood Floor | ||
| Room 9 | Upper | Bedroom 3 | Laminate, Closet |
| Washroom Type | No. of Pieces | Level |
| Washroom Type 1 | 3 | Main |
| Washroom Type 2 | 0 | |
| Washroom Type 3 | 0 | |
| Washroom Type 4 | 0 | |
| Washroom Type 5 | 0 |
| Total Area: | 0.00 |
| Approximatly Age: | 51-99 |
| Property Type: | Semi-Detached |
| Style: | Bungalow-Raised |
| Exterior: | Brick |
| Garage Type: | Attached |
| (Parking/)Drive: | Private |
| Drive Parking Spaces: | 4 |
| Park #1 | |
| Parking Type: | Private |
| Park #2 | |
| Parking Type: | Private |
| Pool: | None |
| Laundry Access: | Laundry Close |
| Approximatly Age: | 51-99 |
| Approximatly Square Footage: | 2000-2500 |
| Property Features: | Fenced Yard, Hospital |
| CAC Included: | Y |
| Water Included: | N |
| Cabel TV Included: | N |
| Common Elements Included: | N |
| Heat Included: | N |
| Parking Included: | Y |
| Condo Tax Included: | N |
| Building Insurance Included: | N |
| Fireplace/Stove: | Y |
| Heat Type: | Forced Air |
| Central Air Conditioning: | Central Air |
| Central Vac: | N |
| Laundry Level: | Syste |
| Ensuite Laundry: | F |
| Sewers: | Sewer |
| Utilities-Hydro: | Y |
| Although the information displayed is believed to be accurate, no warranties or representations are made of any kind. |
| ROYAL LEPAGE YOUR COMMUNITY REALTY |
|
|

FARHANG RAFII
Sales Representative
Dir:
647-606-4145
Bus:
416-364-4776
Fax:
416-364-5556
| Book Showing | Email a Friend |
Jump To:
At a Glance:
| Type: | Freehold - Semi-Detached |
| Area: | Toronto |
| Municipality: | Toronto C15 |
| Neighbourhood: | Don Valley Village |
| Style: | Bungalow-Raised |
| Approximate Age: | 51-99 |
| Beds: | 1 |
| Baths: | 1 |
| Fireplace: | Y |
| Pool: | None |
Locatin Map:

