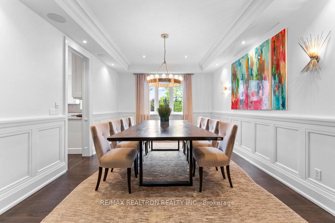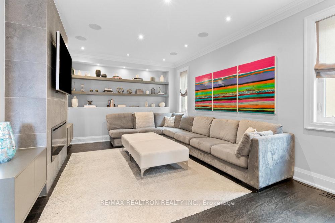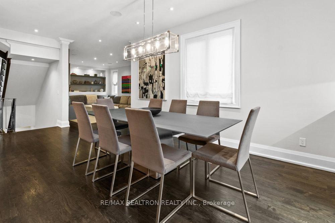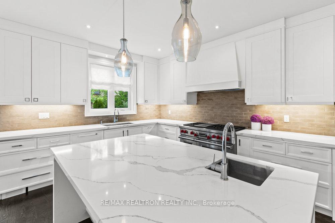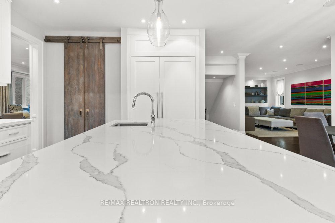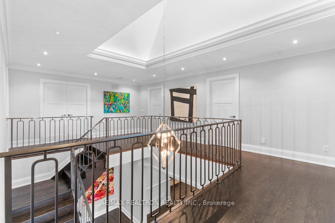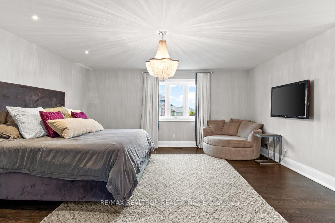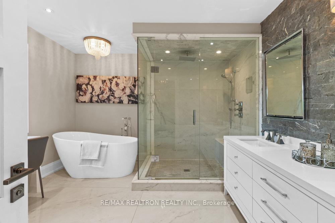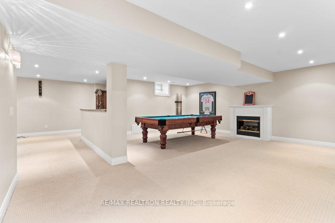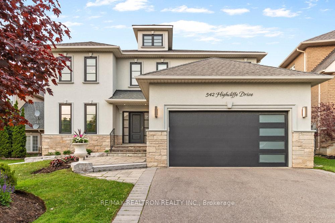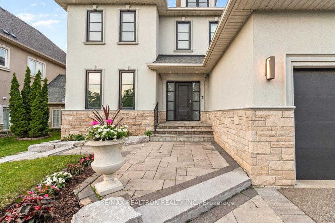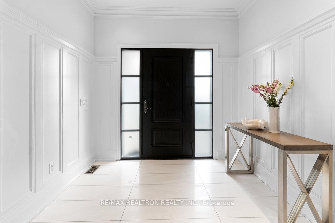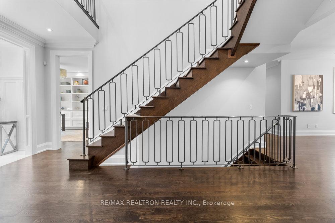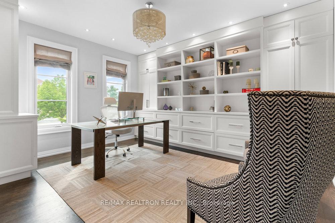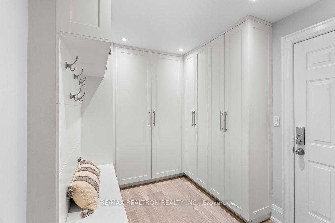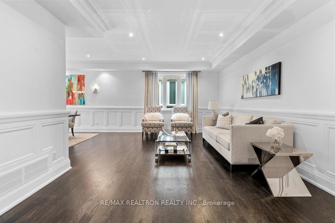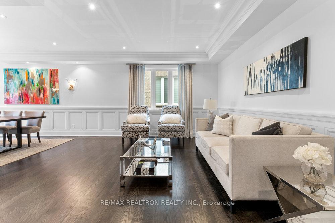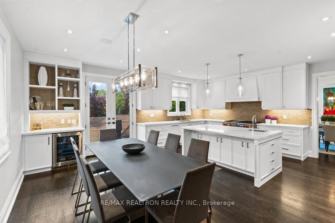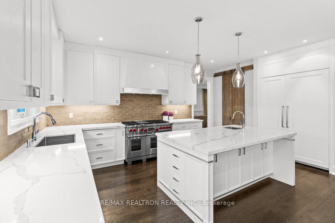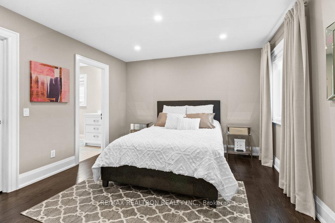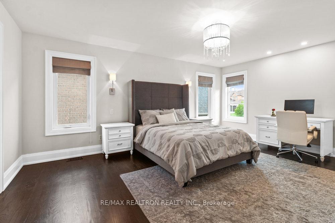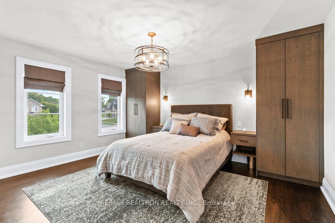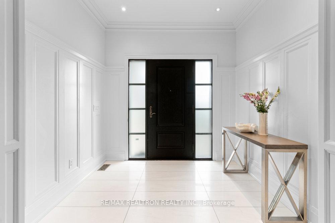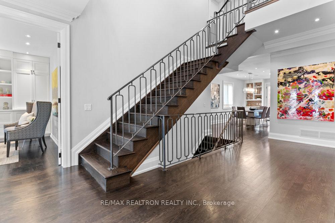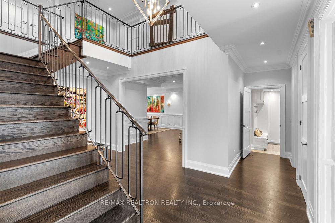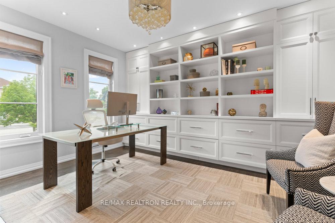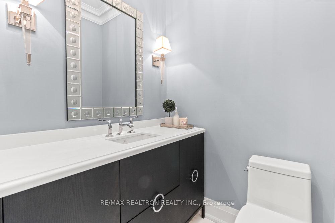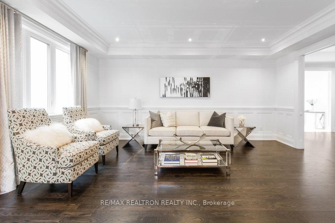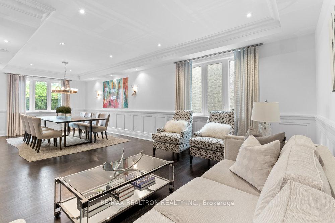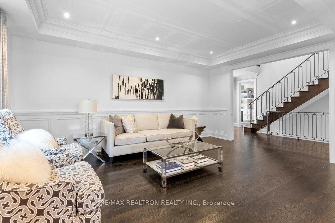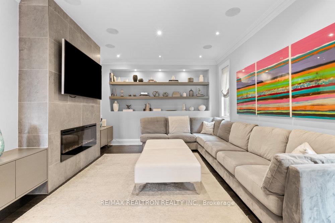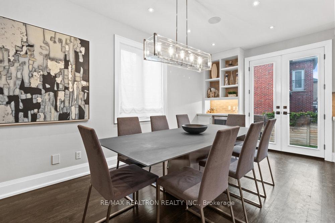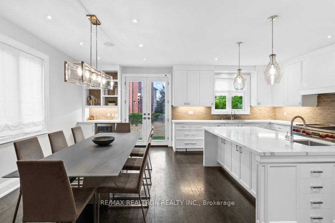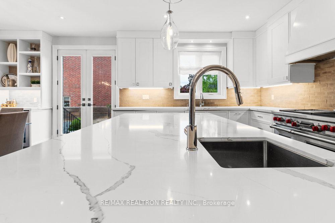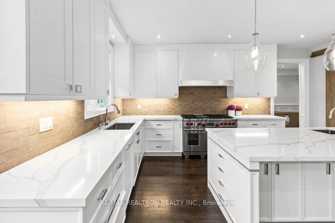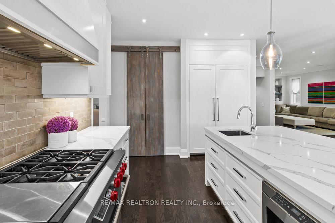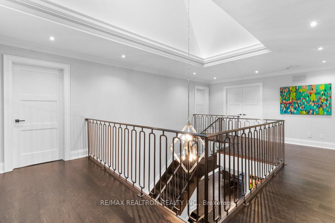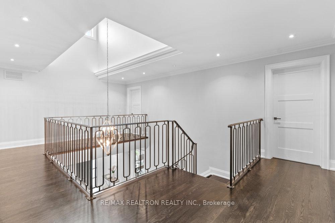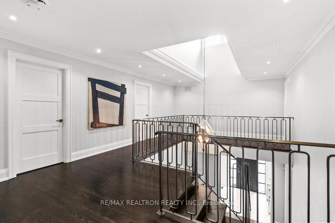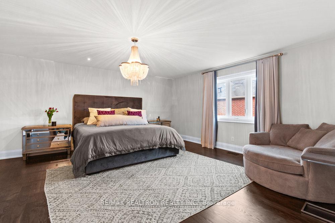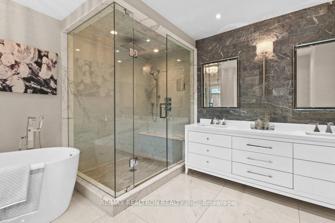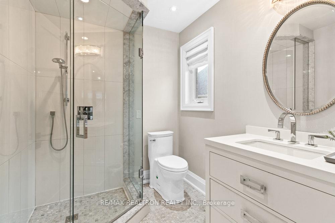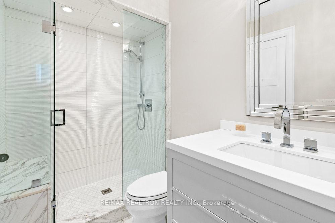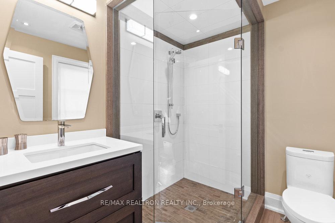$2,699,900
Available - For Sale
Listing ID: N12182191
542 HIGHCLIFFE Driv , Vaughan, L4J 8L4, York
| Welcome to your dream home in one of Thornhill's most desirable communities. This beautifully crafted residence offers soaring ceilings and abundant natural light, thanks to a central skylight and oversized windows that create an open, airy feel throughout. Elegant details include paneled walls, strip hardwood flooring, a striking cast iron staircase, and sleek quartz countertops. Each room has been professionally designed with its own character, combining modern comfort with timeless style. The main floor is thoughtfully designed for both everyday living and stylish entertaining. The chef's kitchen is a true centerpiece, featuring stainless steel appliances, a large center island, and a custom-designed pantry. Spacious living and dining areas set the perfect stage for gatherings, while a private office provides a quiet space for work or study. Downstairs, the fully finished basement offers a versatile retreat with a generous recreation room, a chic four-piece bathroom, and two additional bedrooms perfect for guests, extended family, or a home gym or studio. This exceptional home comes complete with custom window coverings, designer light fixtures, and top-quality appliances. A rare opportunity to enjoy luxury, comfort, and convenience in one of Thornhill's most sought-after neighborhoods. |
| Price | $2,699,900 |
| Taxes: | $12713.00 |
| Occupancy: | Owner |
| Address: | 542 HIGHCLIFFE Driv , Vaughan, L4J 8L4, York |
| Directions/Cross Streets: | FLAMINGO/ HIGHCLIFFE |
| Rooms: | 4 |
| Rooms +: | 1 |
| Bedrooms: | 4 |
| Bedrooms +: | 2 |
| Family Room: | T |
| Basement: | Finished |
| Level/Floor | Room | Length(ft) | Width(ft) | Descriptions | |
| Room 1 | Main | Foyer | 9.18 | 7.54 | |
| Room 2 | Main | Living Ro | 17.97 | 12.99 | |
| Room 3 | Main | Dining Ro | 17.97 | 11.97 | |
| Room 4 | Main | Family Ro | 19.09 | 12.17 | |
| Room 5 | Main | Office | 12.17 | 14.79 | |
| Room 6 | Main | Kitchen | 20.01 | 18.63 | |
| Room 7 | Main | Breakfast | 20.01 | 18.63 | |
| Room 8 | Second | Primary B | 16.99 | 16.47 | |
| Room 9 | Second | Bedroom 2 | 12.17 | 11.97 | |
| Room 10 | Second | Bedroom 3 | 12.17 | 14.27 | |
| Room 11 | Second | Bedroom 4 | 17.48 | 13.97 |
| Washroom Type | No. of Pieces | Level |
| Washroom Type 1 | 5 | |
| Washroom Type 2 | 4 | |
| Washroom Type 3 | 3 | |
| Washroom Type 4 | 2 | |
| Washroom Type 5 | 0 |
| Total Area: | 0.00 |
| Property Type: | Detached |
| Style: | 2-Storey |
| Exterior: | Brick, Stucco (Plaster) |
| Garage Type: | Built-In |
| (Parking/)Drive: | Private Do |
| Drive Parking Spaces: | 3 |
| Park #1 | |
| Parking Type: | Private Do |
| Park #2 | |
| Parking Type: | Private Do |
| Pool: | None |
| Approximatly Square Footage: | 3500-5000 |
| CAC Included: | N |
| Water Included: | N |
| Cabel TV Included: | N |
| Common Elements Included: | N |
| Heat Included: | N |
| Parking Included: | N |
| Condo Tax Included: | N |
| Building Insurance Included: | N |
| Fireplace/Stove: | Y |
| Heat Type: | Forced Air |
| Central Air Conditioning: | Central Air |
| Central Vac: | N |
| Laundry Level: | Syste |
| Ensuite Laundry: | F |
| Sewers: | Sewer |
$
%
Years
This calculator is for demonstration purposes only. Always consult a professional
financial advisor before making personal financial decisions.
| Although the information displayed is believed to be accurate, no warranties or representations are made of any kind. |
| RE/MAX REALTRON REALTY INC. |
|
|

FARHANG RAFII
Sales Representative
Dir:
647-606-4145
Bus:
416-364-4776
Fax:
416-364-5556
| Book Showing | Email a Friend |
Jump To:
At a Glance:
| Type: | Freehold - Detached |
| Area: | York |
| Municipality: | Vaughan |
| Neighbourhood: | Uplands |
| Style: | 2-Storey |
| Tax: | $12,713 |
| Beds: | 4+2 |
| Baths: | 6 |
| Fireplace: | Y |
| Pool: | None |
Locatin Map:
Payment Calculator:

