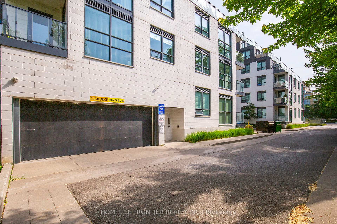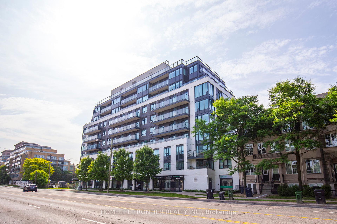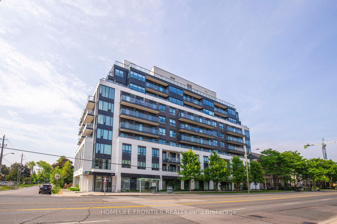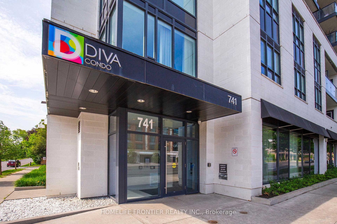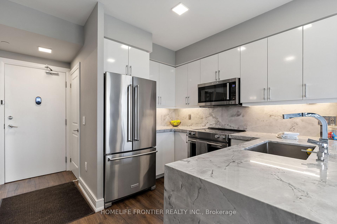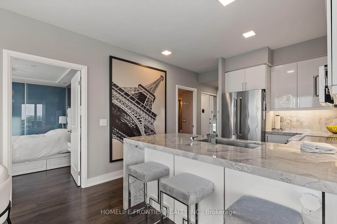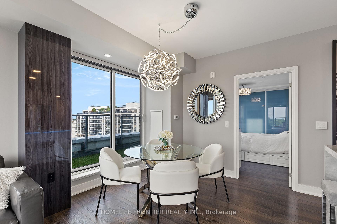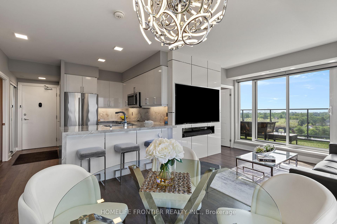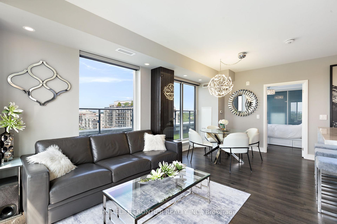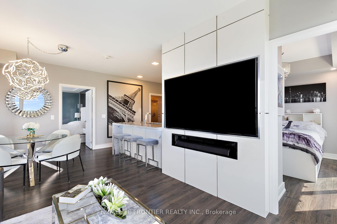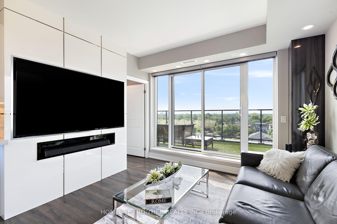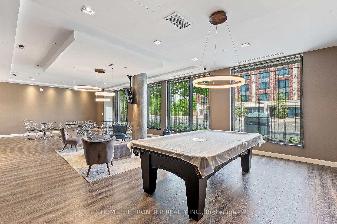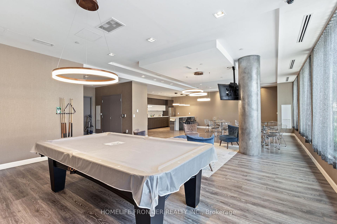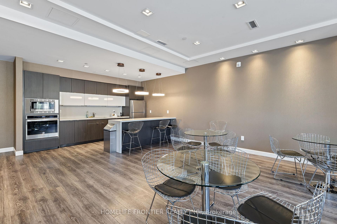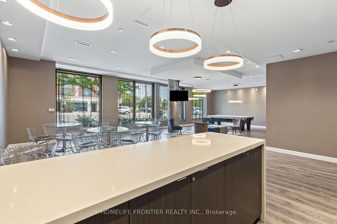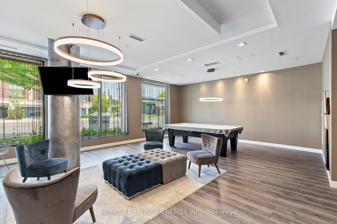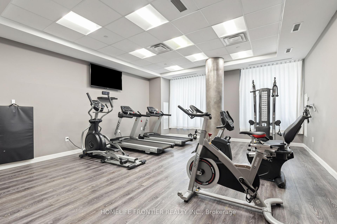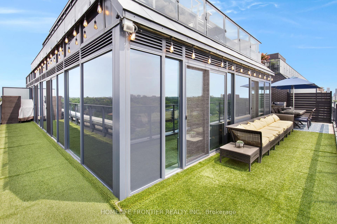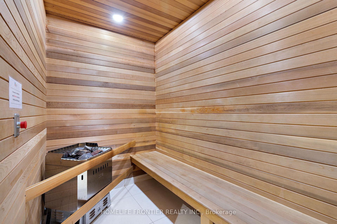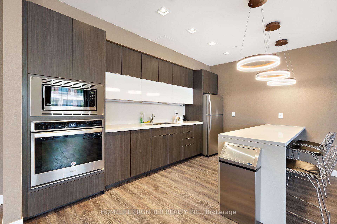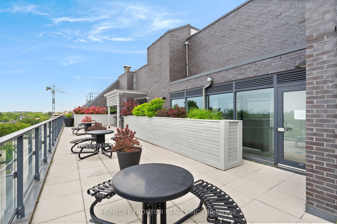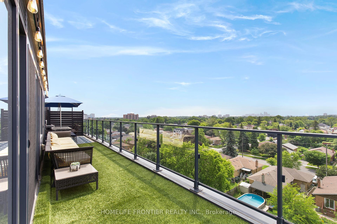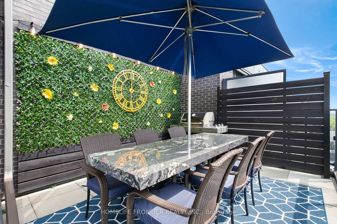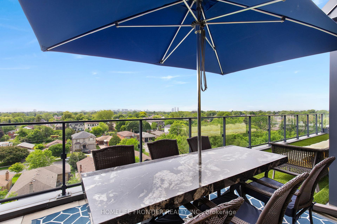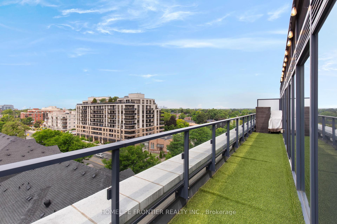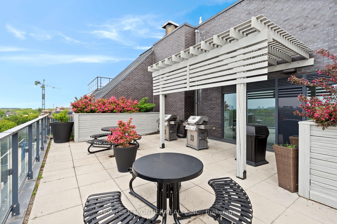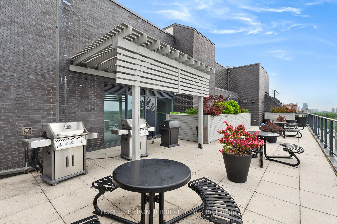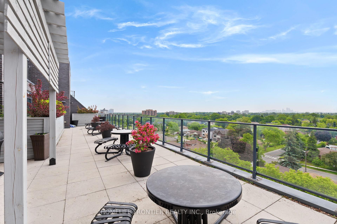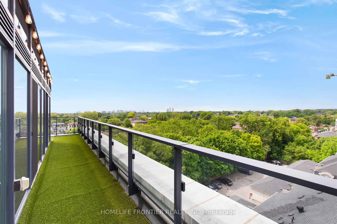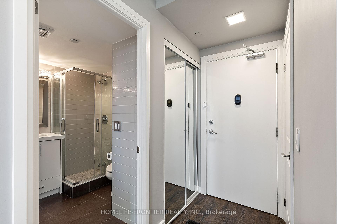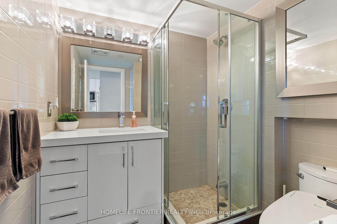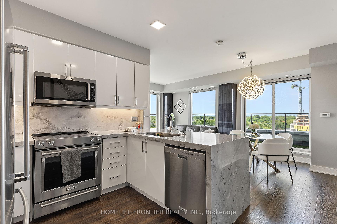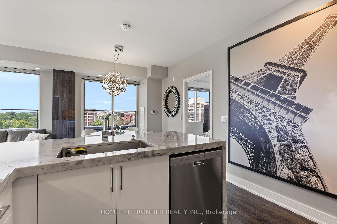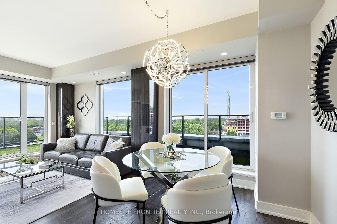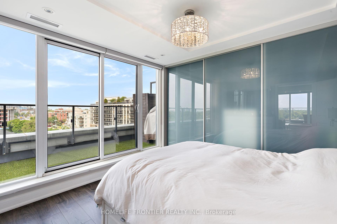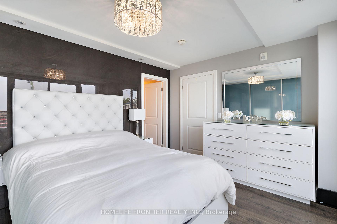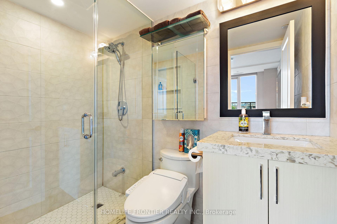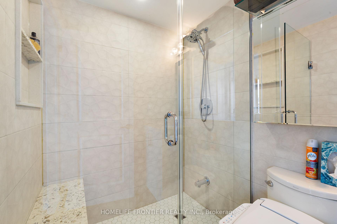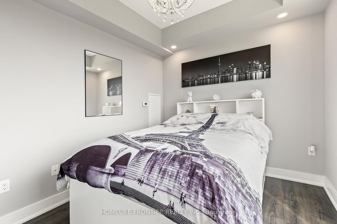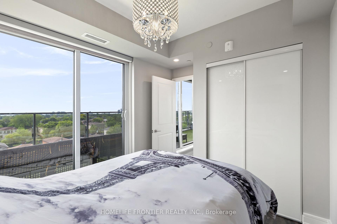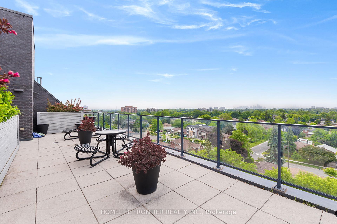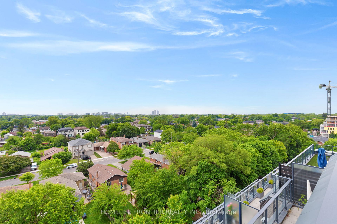$699,999
Available - For Sale
Listing ID: C12236424
741 Sheppard Aven West , Toronto, M3H 0C9, Toronto
| **EXTRAS** TWO (2) Parking Spots + TWO (2) Lockers. This spacious and modern 830 sq. ft. condo is impeccably maintained and thoughtfully upgraded throughout. Enjoy an impressive over 450 sq.ft. of private outdoor space with a breathtaking, unobstructed southwest-facing view of the city skyline perfect for year-round BBQs and relaxing on your expansive terrace. Included are two side-by-side parking spots on P1, conveniently located next to the elevator, along with two premium storage lockers: one on the same floor, ideal as a pantry or for additional storage, and a second located in the basement locker room. Stylish updates include a fully renovated guest bathroom with a custom-made vanity and mirror, modern sink and faucet, chic vanity light, and a brand-new toilet. The kitchen is outfitted with premium stainless steel KitchenAid appliances, upgraded cabinetry with new hardware, elegant granite countertops with matching backsplash and waterfall edge, plus a new sink and faucet. The living area features new laminate flooring, 5" wood baseboards and trim, bright LED ceiling lights and pot lights, and a custom-built TV wall unit. The primary bedroom offers a custom-designed closet system with sleek sliding doors, while the ensuite bathroom has been fully remodelled with a walk-in shower and bench, new toilet, integrated sink vanity, and a stylish mirror. The building offers a range of top-tier amenities, including a fully equipped gym, sauna, party room, bike storage, and a rooftop terrace with panoramic views. Your guests will appreciate the underground visitor parking. The building is pet-friendly and home to a warm, welcoming community with fantastic neighbours. |
| Price | $699,999 |
| Taxes: | $3551.75 |
| Occupancy: | Vacant |
| Address: | 741 Sheppard Aven West , Toronto, M3H 0C9, Toronto |
| Postal Code: | M3H 0C9 |
| Province/State: | Toronto |
| Directions/Cross Streets: | Bathurst and Sheppard |
| Level/Floor | Room | Length(ft) | Width(ft) | Descriptions | |
| Room 1 | Main | Kitchen | 9.51 | 6.82 | Laminate, B/I Appliances, Granite Counters |
| Room 2 | Main | Living Ro | 11.58 | 20.24 | Laminate, Window Floor to Ceil, Pot Lights |
| Room 3 | Main | Dining Ro | 11.58 | 12.07 | Laminate, Pot Lights, Window Floor to Ceil |
| Room 4 | Main | Primary B | 11.51 | 12.07 | Laminate, 4 Pc Bath |
| Room 5 | Main | Bedroom 2 | 9.58 | 8.99 | Laminate, Pot Lights, Window Floor to Ceil |
| Room 6 | Main | Bathroom | 3 Pc Bath | ||
| Room 7 | Main | Bathroom | 3 Pc Bath |
| Washroom Type | No. of Pieces | Level |
| Washroom Type 1 | 3 | Main |
| Washroom Type 2 | 3 | Main |
| Washroom Type 3 | 0 | |
| Washroom Type 4 | 0 | |
| Washroom Type 5 | 0 |
| Total Area: | 0.00 |
| Approximatly Age: | 6-10 |
| Washrooms: | 2 |
| Heat Type: | Forced Air |
| Central Air Conditioning: | Central Air |
$
%
Years
This calculator is for demonstration purposes only. Always consult a professional
financial advisor before making personal financial decisions.
| Although the information displayed is believed to be accurate, no warranties or representations are made of any kind. |
| HOMELIFE FRONTIER REALTY INC. |
|
|

FARHANG RAFII
Sales Representative
Dir:
647-606-4145
Bus:
416-364-4776
Fax:
416-364-5556
| Virtual Tour | Book Showing | Email a Friend |
Jump To:
At a Glance:
| Type: | Com - Condo Apartment |
| Area: | Toronto |
| Municipality: | Toronto C06 |
| Neighbourhood: | Clanton Park |
| Style: | Apartment |
| Approximate Age: | 6-10 |
| Tax: | $3,551.75 |
| Maintenance Fee: | $543.48 |
| Beds: | 2 |
| Baths: | 2 |
| Fireplace: | N |
Locatin Map:
Payment Calculator:

