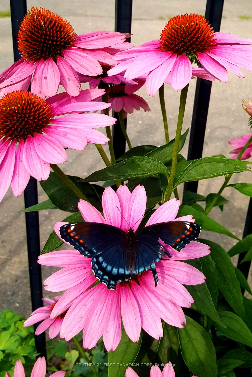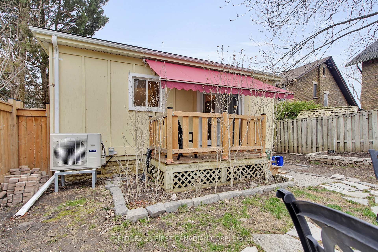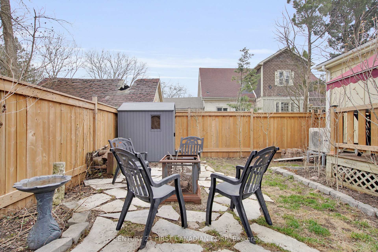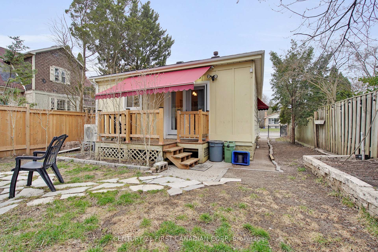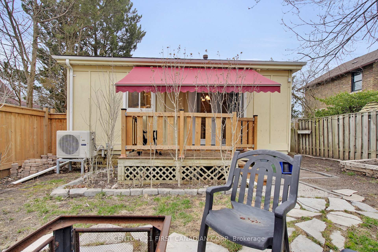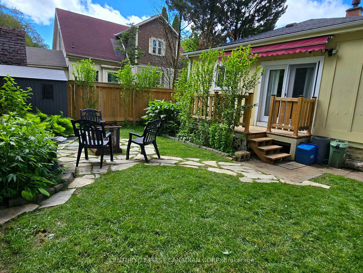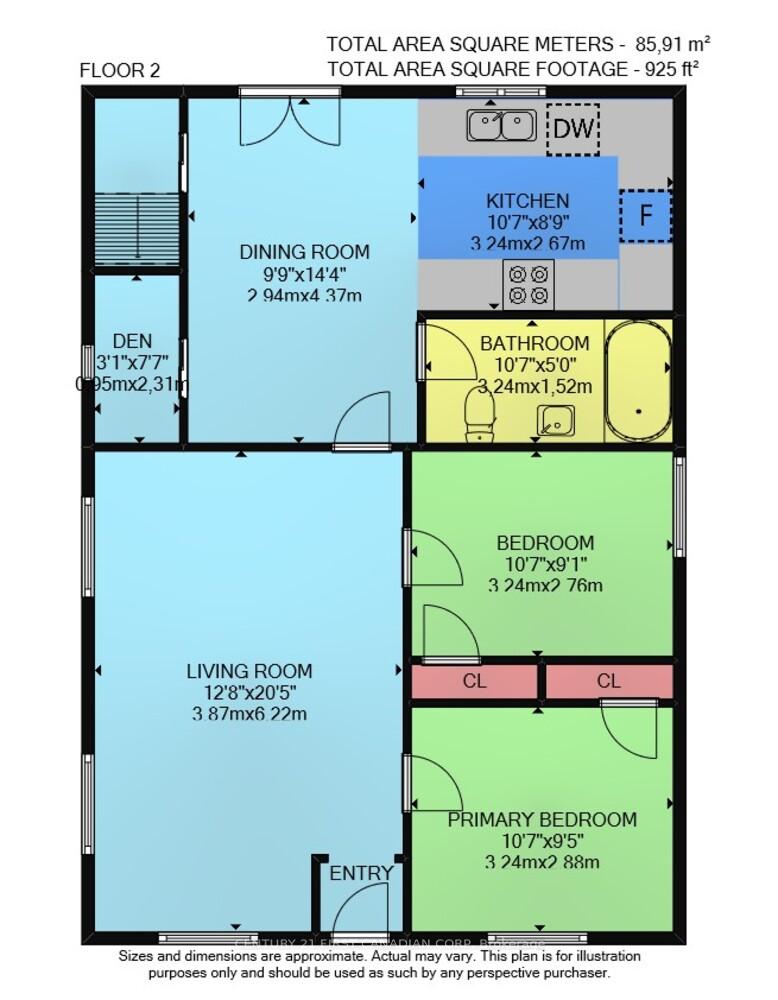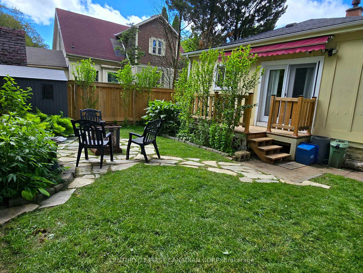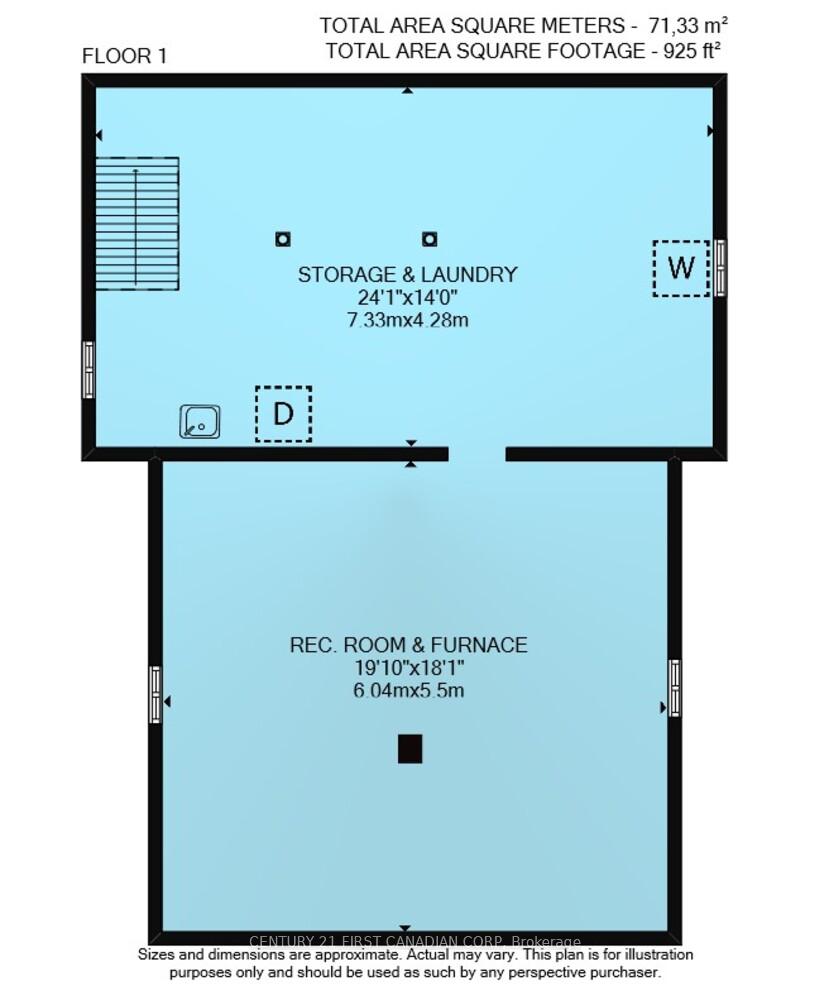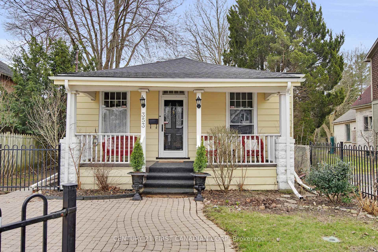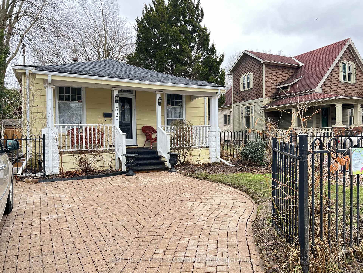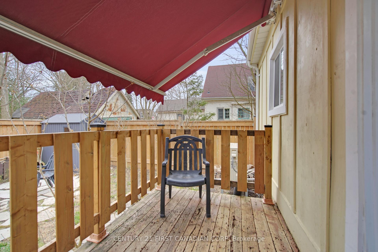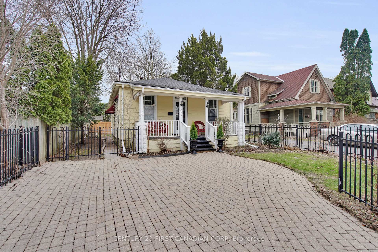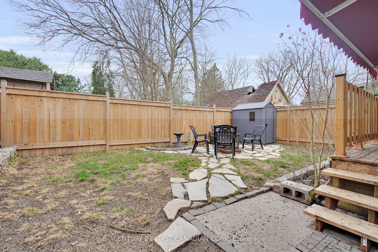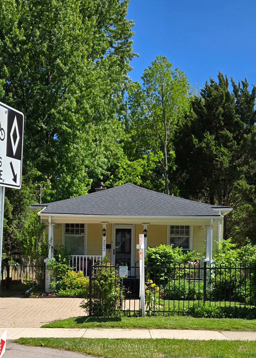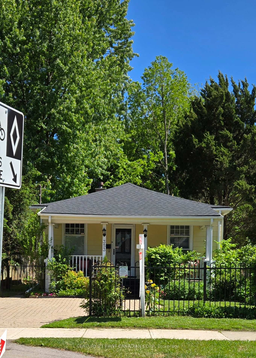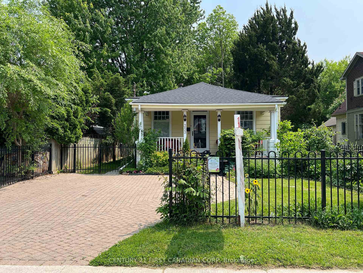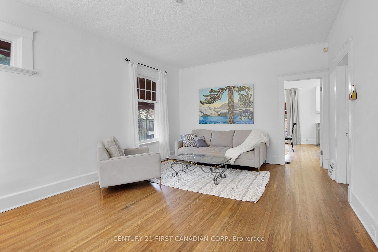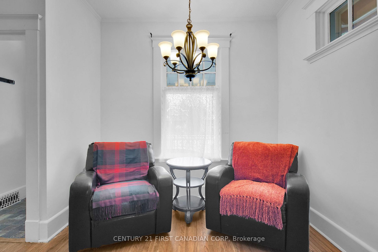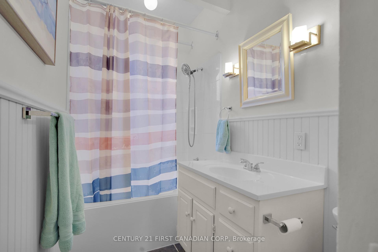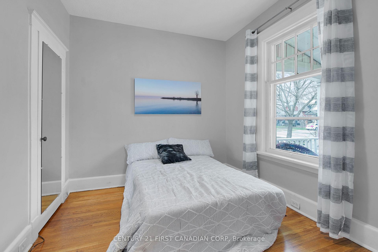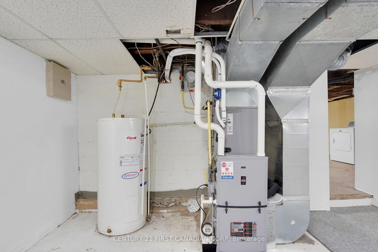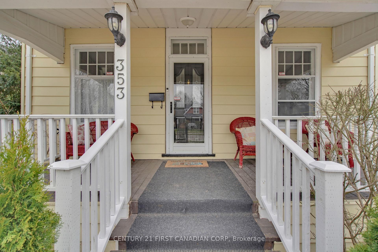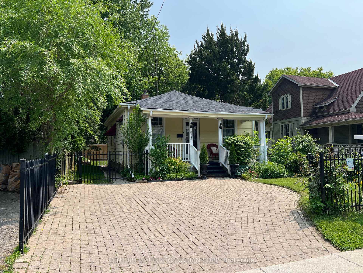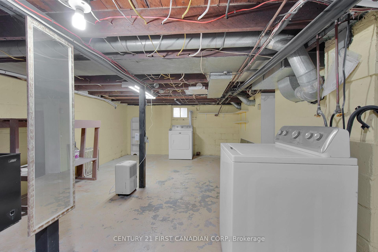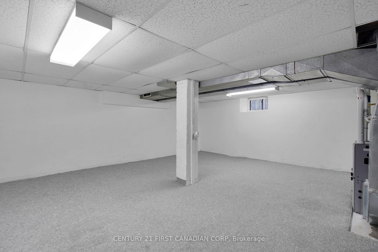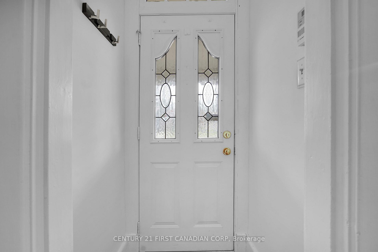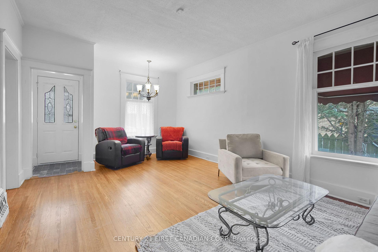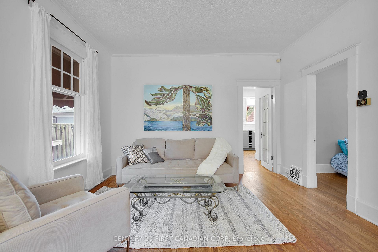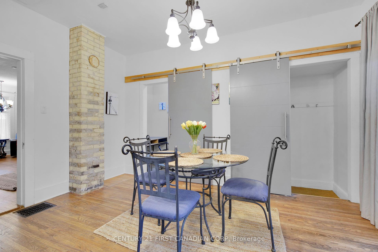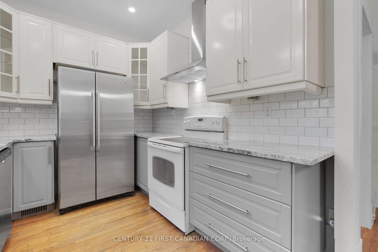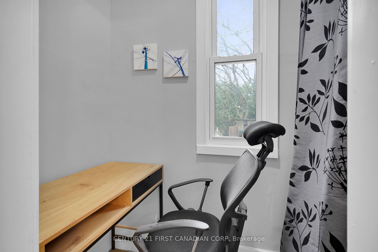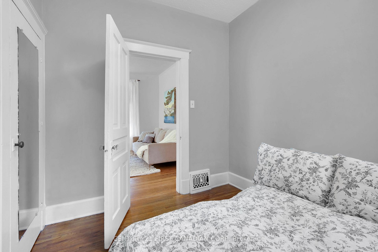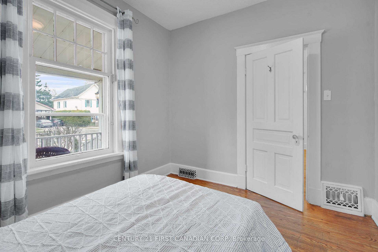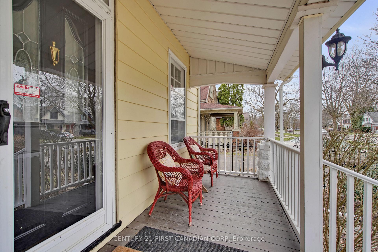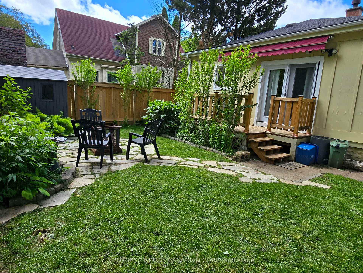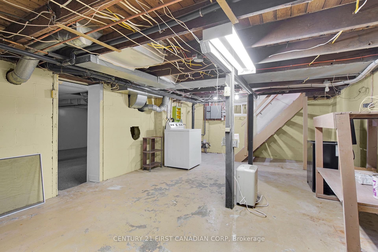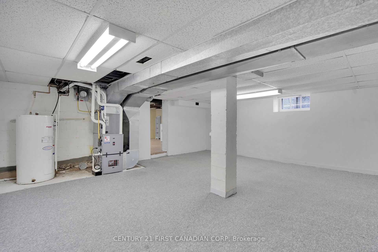$488,000
Available - For Sale
Listing ID: X12186516
353 Cheapside Stre , London East, N6A 2A7, Middlesex
| An absolute GEM of a starter home for you or your grown children, and/or a great house for your kids to own while at Western / Fanshawe, or a great investment property, or a place to downsize / retire into for those of you who love to garden, and who appreciate one-floor living in a home with Old North historic charm. Also a wonderfully low maintenance property and great alternative to condo living. Welcome home through the front foyer into an expansive living space with refinished hardwood flooring throughout, freshly painted a warm white, 2 lovely bedrooms off the livingroom, a newly renovated 4pc bathroom, an updated kitchen with new windows & new patio double door, Granite counters, stainless steel appliances, lots of space for a large dining table for games and dinners with friends. Barndoor access to laundry & a large family room with 6'2"ceiling ht in the lower level family room, with the ceiling panels removed. A small office space sits just off the dining area with a barndoor; Forced Air Furnace with a highly energy efficient/environmentally beneficial Dual-Fuel Heat Pump & Air Conditioning system, and new HVAC system all installed 2023. Interlocking brick double driveway in the front, a single car garage had existed in the past along the rear east side of the house, could be replaced, Walk out to the back deck from the dining area enjoy bbq'ing or just relaxing under the awning, then enjoy a summer campfire with friends in the fenced back yard. This is a Home Sweet Home place to be! Come make it yours! |
| Price | $488,000 |
| Taxes: | $2690.00 |
| Assessment Year: | 2024 |
| Occupancy: | Vacant |
| Address: | 353 Cheapside Stre , London East, N6A 2A7, Middlesex |
| Acreage: | < .50 |
| Directions/Cross Streets: | Colborne St |
| Rooms: | 8 |
| Bedrooms: | 2 |
| Bedrooms +: | 0 |
| Family Room: | T |
| Basement: | Partially Fi, Full |
| Level/Floor | Room | Length(ft) | Width(ft) | Descriptions | |
| Room 1 | Main | 10.99 | 8.82 | W/O To Deck, Quartz Counter, Combined w/Dining | |
| Room 2 | Main | Living Ro | 19.32 | 12.4 | Hardwood Floor |
| Room 3 | Main | Bedroom | 10.23 | 8.07 | Hardwood Floor |
| Room 4 | Main | Bedroom 2 | 10.23 | 9.09 | Hardwood Floor |
| Room 5 | Main | Office | 3.08 | 7.71 | |
| Room 6 | Main | Bathroom | 10.63 | 4.99 | Tile Floor |
| Room 7 | Lower | Utility R | 22.99 | 13.32 | |
| Room 8 | Lower | Family Ro | 22.99 | 17.32 |
| Washroom Type | No. of Pieces | Level |
| Washroom Type 1 | 4 | Main |
| Washroom Type 2 | 0 | |
| Washroom Type 3 | 0 | |
| Washroom Type 4 | 0 | |
| Washroom Type 5 | 0 |
| Total Area: | 0.00 |
| Approximatly Age: | 100+ |
| Property Type: | Detached |
| Style: | Bungalow |
| Exterior: | Aluminum Siding |
| Garage Type: | None |
| (Parking/)Drive: | Private Do |
| Drive Parking Spaces: | 2 |
| Park #1 | |
| Parking Type: | Private Do |
| Park #2 | |
| Parking Type: | Private Do |
| Pool: | None |
| Other Structures: | Shed |
| Approximatly Age: | 100+ |
| Approximatly Square Footage: | 700-1100 |
| Property Features: | Hospital, Rec./Commun.Centre |
| CAC Included: | N |
| Water Included: | N |
| Cabel TV Included: | N |
| Common Elements Included: | N |
| Heat Included: | N |
| Parking Included: | N |
| Condo Tax Included: | N |
| Building Insurance Included: | N |
| Fireplace/Stove: | N |
| Heat Type: | Forced Air |
| Central Air Conditioning: | Other |
| Central Vac: | N |
| Laundry Level: | Syste |
| Ensuite Laundry: | F |
| Elevator Lift: | False |
| Sewers: | Sewer |
| Utilities-Hydro: | Y |
$
%
Years
This calculator is for demonstration purposes only. Always consult a professional
financial advisor before making personal financial decisions.
| Although the information displayed is believed to be accurate, no warranties or representations are made of any kind. |
| CENTURY 21 FIRST CANADIAN CORP |
|
|

FARHANG RAFII
Sales Representative
Dir:
647-606-4145
Bus:
416-364-4776
Fax:
416-364-5556
| Virtual Tour | Book Showing | Email a Friend |
Jump To:
At a Glance:
| Type: | Freehold - Detached |
| Area: | Middlesex |
| Municipality: | London East |
| Neighbourhood: | East B |
| Style: | Bungalow |
| Approximate Age: | 100+ |
| Tax: | $2,690 |
| Beds: | 2 |
| Baths: | 1 |
| Fireplace: | N |
| Pool: | None |
Locatin Map:
Payment Calculator:


