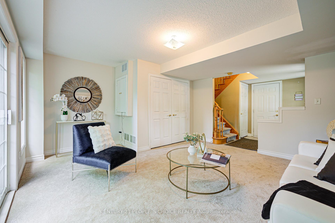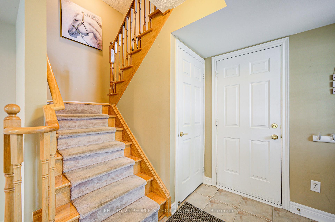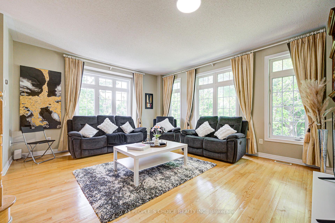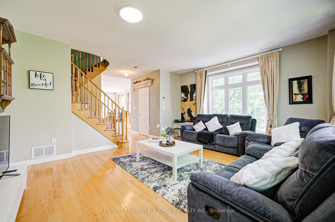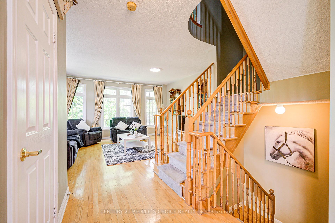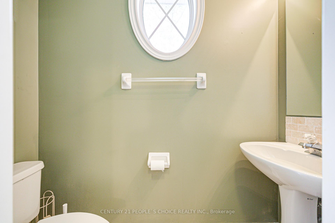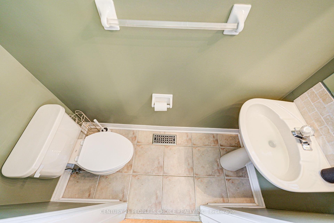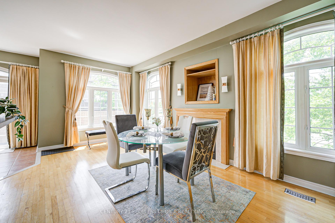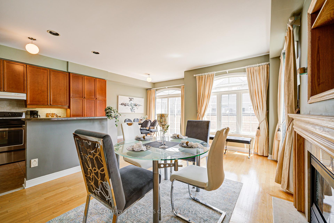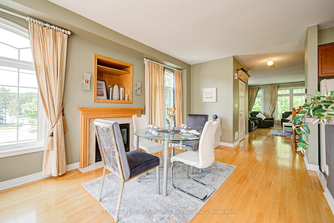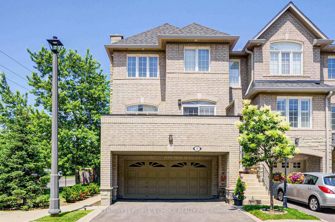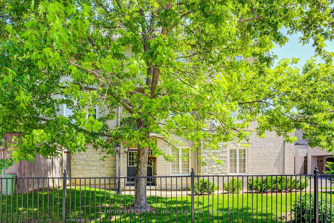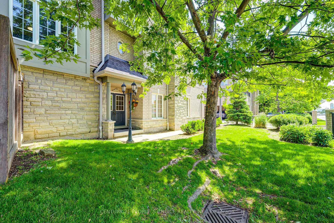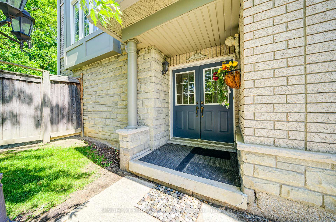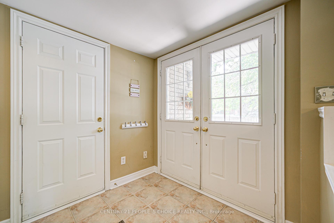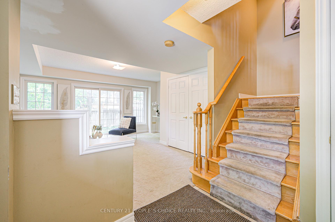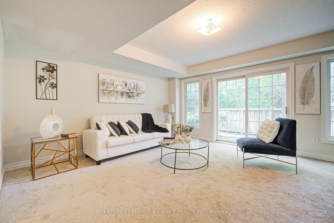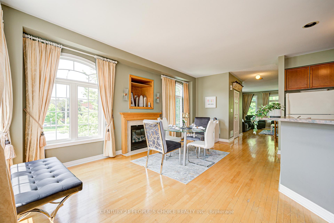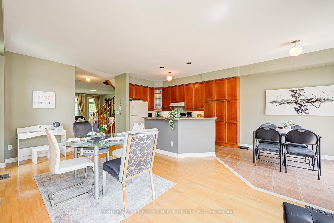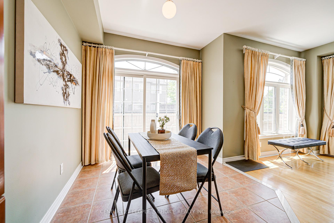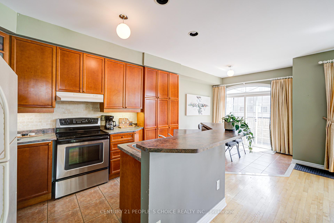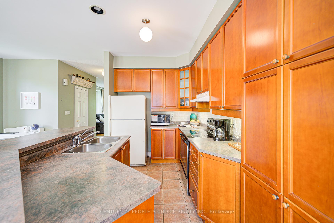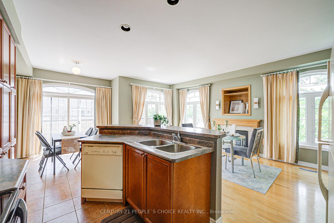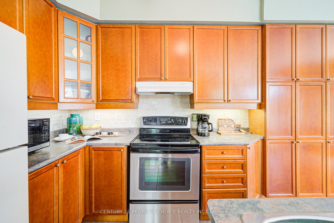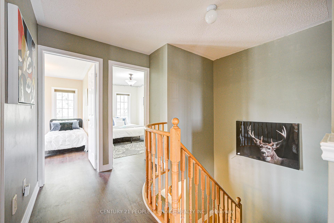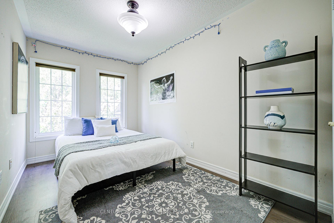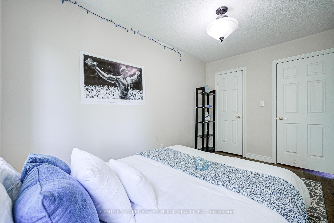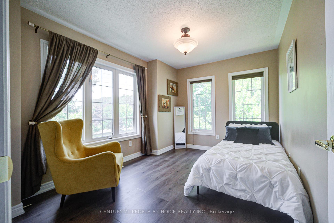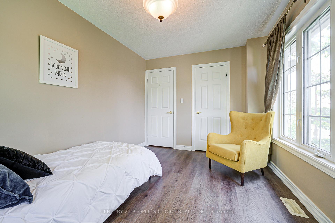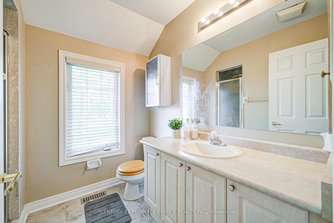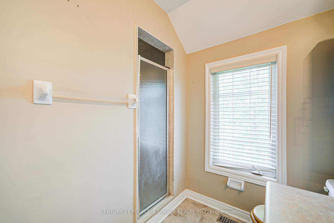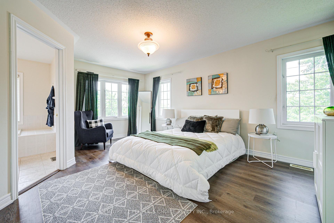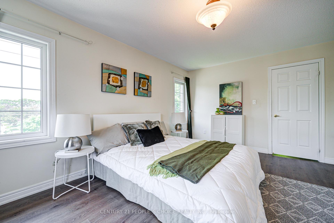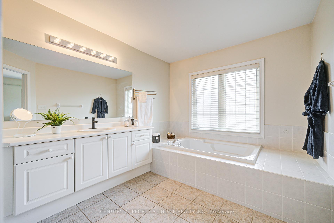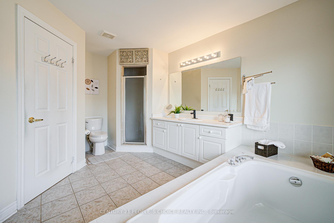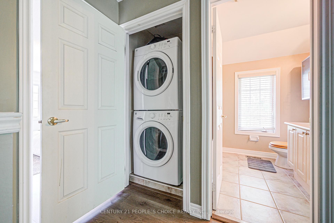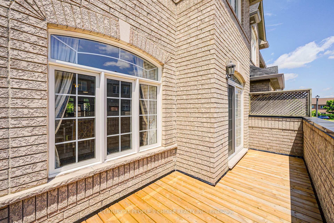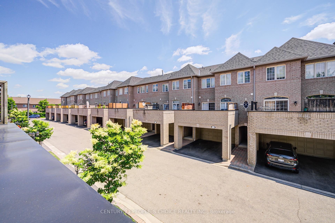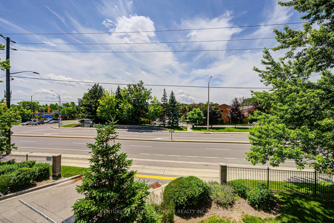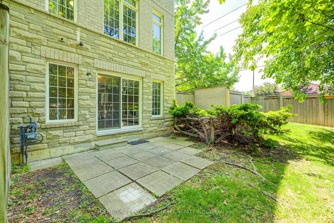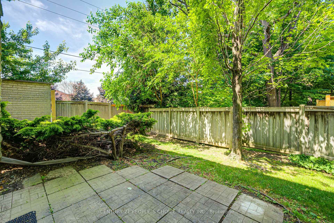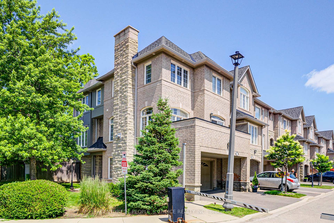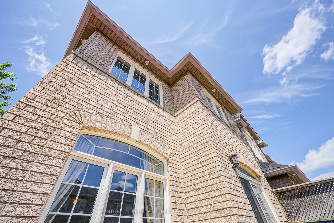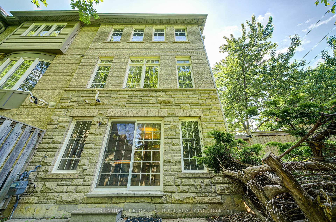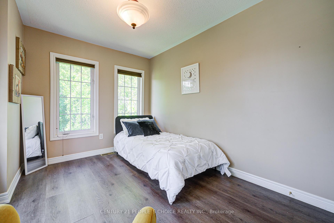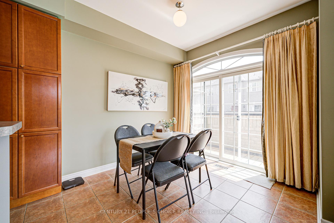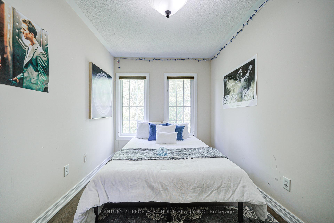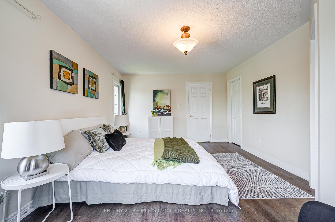$1,099,000
Available - For Sale
Listing ID: W12238040
485 Bristol Road North , Mississauga, L5R 4G2, Peel
| Rarely Offered Corner Townhouse in Prime Mississauga! Welcome to this bright and spacious 3-bedroom, 3-washroom corner townhouse in a quiet, executive enclave. Ideally situated between Square One and Heartland Town Centre, this sun-filled home offers both comfort and convenience. Enjoy a modern kitchen with a walk-out to a private balcony perfect for morning coffee or evening relaxation. The lower-level family room features a walk-out to the backyard, adding versatile living space for families or entertaining. This home offers a double-car garage plus a 2-car driveway providing a total of 4 parking spots. Close to top-rated schools, transit, and major highways (401 & 403), this home checks all the boxes for location and lifestyle. There is a walk-out to quiet, peaceful stone patio and a private balcony as well. |
| Price | $1,099,000 |
| Taxes: | $6223.86 |
| Occupancy: | Owner |
| Address: | 485 Bristol Road North , Mississauga, L5R 4G2, Peel |
| Postal Code: | L5R 4G2 |
| Province/State: | Peel |
| Directions/Cross Streets: | BRISTOL RD & MCLAUGHLIN RD |
| Level/Floor | Room | Length(ft) | Width(ft) | Descriptions | |
| Room 1 | Main | Family Ro | 16.66 | 13.15 | W/O To Deck, W/O To Garage, Broadloom |
| Room 2 | Second | Living Ro | 14.69 | 16.63 | Hardwood Floor, Picture Window |
| Room 3 | Second | Dining Ro | 19.25 | 10.1 | Hardwood Floor, Gas Fireplace |
| Room 4 | Second | Breakfast | 13.22 | 8.56 | Breakfast Bar, Backsplash, B/I Dishwasher |
| Room 5 | Third | Primary B | 16.99 | 12.17 | Walk-In Closet(s), 4 Pc Ensuite |
| Room 6 | Third | Bedroom 2 | 12.4 | 7.97 | Closet, Window |
| Room 7 | Third | Bedroom 3 | 12.4 | 9.35 | Closet, Window |
| Washroom Type | No. of Pieces | Level |
| Washroom Type 1 | 2 | Second |
| Washroom Type 2 | 3 | Third |
| Washroom Type 3 | 4 | Third |
| Washroom Type 4 | 0 | |
| Washroom Type 5 | 0 |
| Total Area: | 0.00 |
| Washrooms: | 3 |
| Heat Type: | Forced Air |
| Central Air Conditioning: | Central Air |
$
%
Years
This calculator is for demonstration purposes only. Always consult a professional
financial advisor before making personal financial decisions.
| Although the information displayed is believed to be accurate, no warranties or representations are made of any kind. |
| CENTURY 21 PEOPLE`S CHOICE REALTY INC. |
|
|

FARHANG RAFII
Sales Representative
Dir:
647-606-4145
Bus:
416-364-4776
Fax:
416-364-5556
| Virtual Tour | Book Showing | Email a Friend |
Jump To:
At a Glance:
| Type: | Com - Condo Townhouse |
| Area: | Peel |
| Municipality: | Mississauga |
| Neighbourhood: | Hurontario |
| Style: | 2-Storey |
| Tax: | $6,223.86 |
| Maintenance Fee: | $661.27 |
| Beds: | 3 |
| Baths: | 3 |
| Fireplace: | Y |
Locatin Map:
Payment Calculator:

