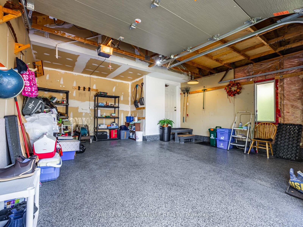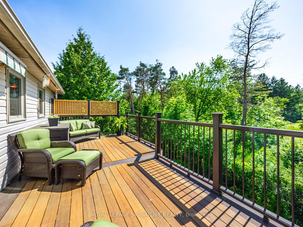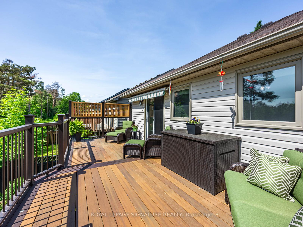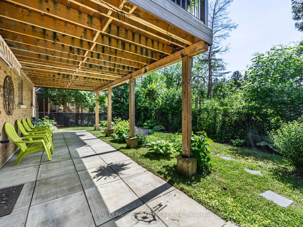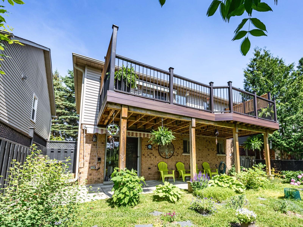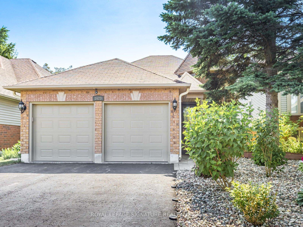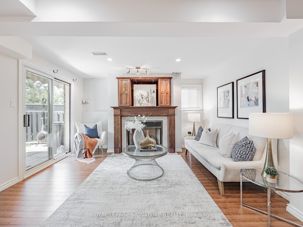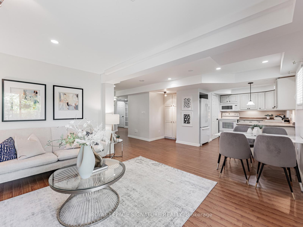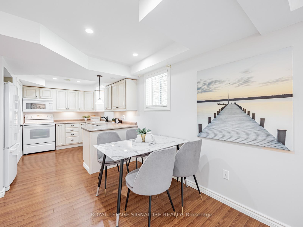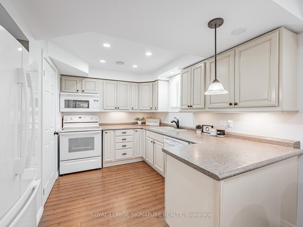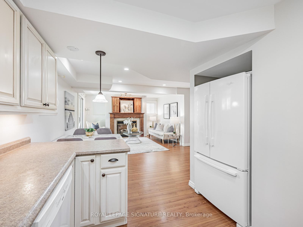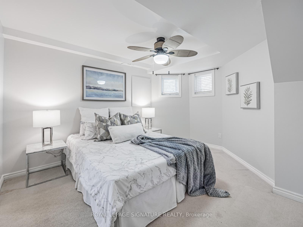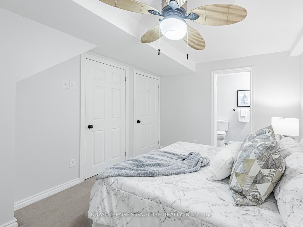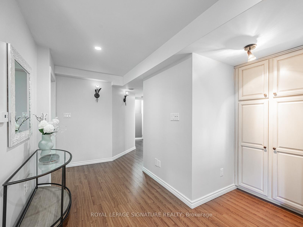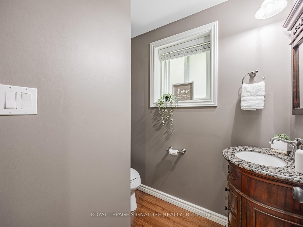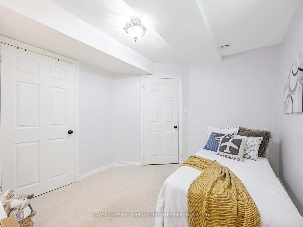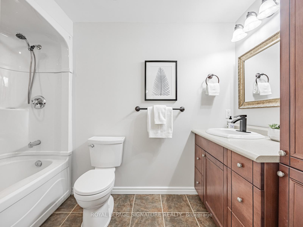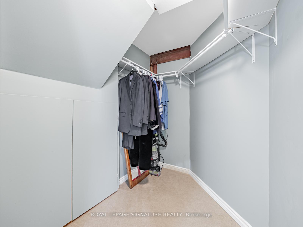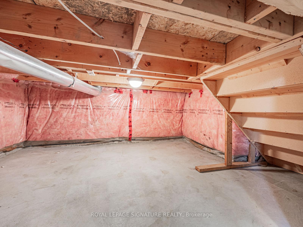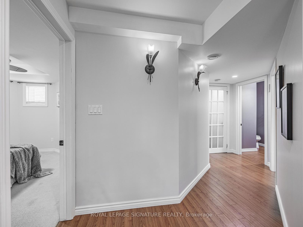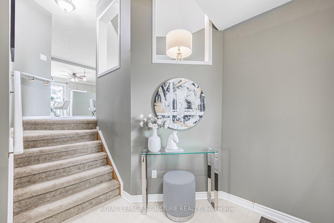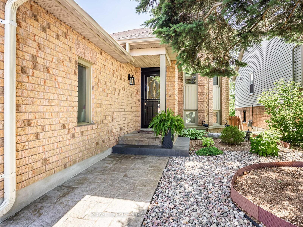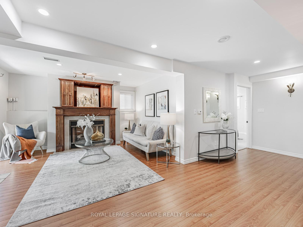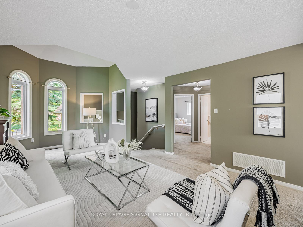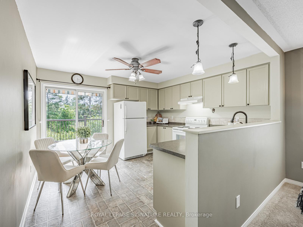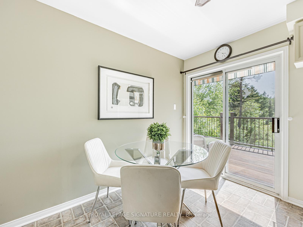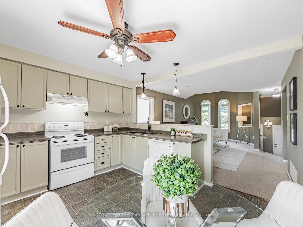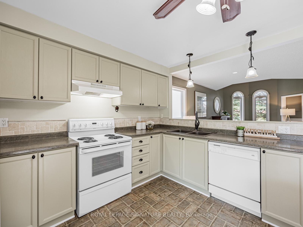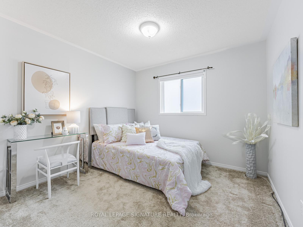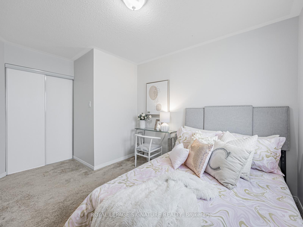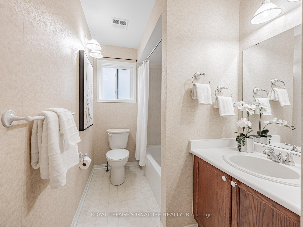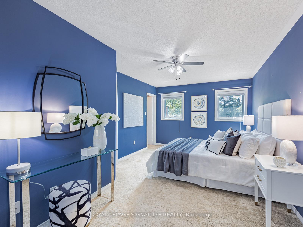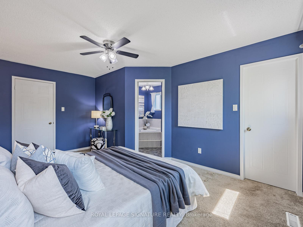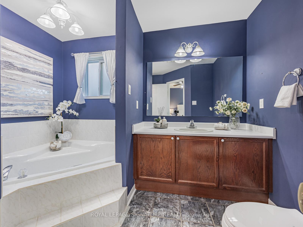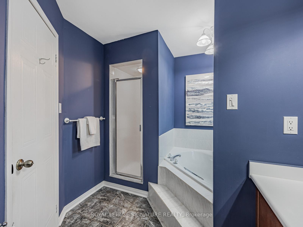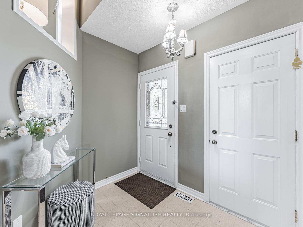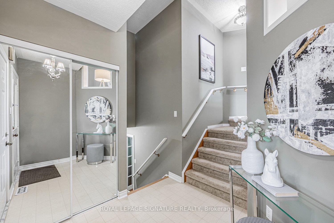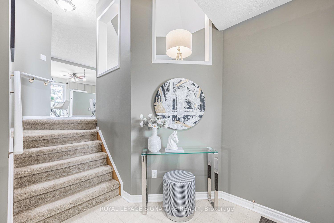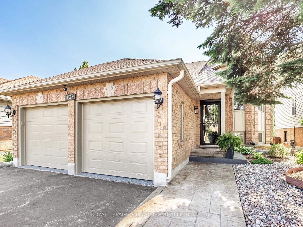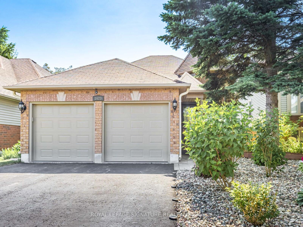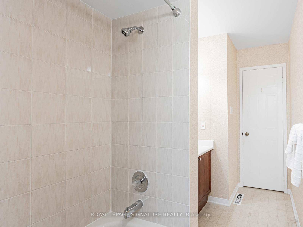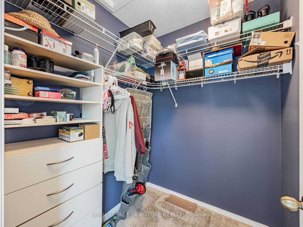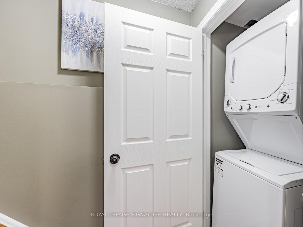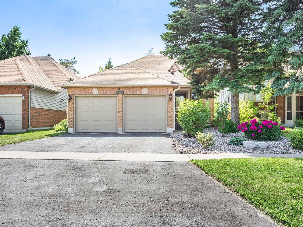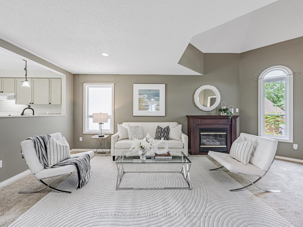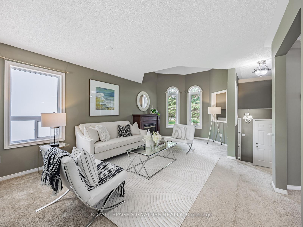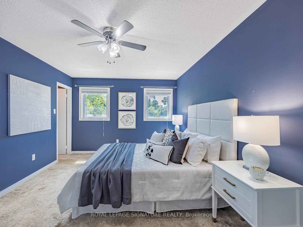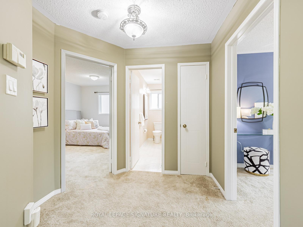$898,000
Available - For Sale
Listing ID: E12232597
1623 Edenwood Driv , Oshawa, L1G 7Y6, Durham
| Rarely offered property located in the highly desired Samac community. This upgraded raised bungalow features a treed ravine lot that backs directly onto Camp Samac, offering spectacular views. A practical layout with 4 bedrooms split on two levels, 2 kitchens, and 2 gas fireplaces. You'll love relaxing in the living room, which boasts an amazing cathedral ceiling. Enjoy over approximately 2,200 sq.ft of living with many upgrades: Epoxy garage flooring(2023) Front stone & interlock walkway(2021) Leaf guard(2016). The walk-out composite deck with floor lighting(2016) and electric awning(2023) provides breathtaking views of lush trees, tranquil nature, and a beautifully fenced & landscaped garden. Conveniently located close to schools, Ontario Tech University, Durham College, Costco, Shopping, Restaurants, transit, and all other amenities. Please schedule a viewing today and make this your home. |
| Price | $898,000 |
| Taxes: | $6265.59 |
| Assessment Year: | 2024 |
| Occupancy: | Owner |
| Address: | 1623 Edenwood Driv , Oshawa, L1G 7Y6, Durham |
| Directions/Cross Streets: | Ritson Rd N & Conlin Rd N |
| Rooms: | 10 |
| Bedrooms: | 4 |
| Bedrooms +: | 0 |
| Family Room: | T |
| Basement: | Apartment, Walk-Out |
| Level/Floor | Room | Length(ft) | Width(ft) | Descriptions | |
| Room 1 | Main | Foyer | 28.54 | 26.9 | Access To Garage |
| Room 2 | Main | Living Ro | 68.22 | 41.66 | Combined w/Dining, Cathedral Ceiling(s), Gas Fireplace |
| Room 3 | Main | Dining Ro | 68.22 | 41.66 | Combined w/Living, Window, Broadloom |
| Room 4 | Main | Kitchen | 38.05 | 41.98 | W/O To Sundeck, Eat-in Kitchen, Vinyl Floor |
| Room 5 | Main | Primary B | 53.79 | 36.74 | 4 Pc Ensuite, Walk-In Closet(s), Ceiling Fan(s) |
| Room 6 | Main | Bedroom 2 | 33.13 | 43.3 | Double Closet, Window, Broadloom |
| Room 7 | Lower | Recreatio | 43.95 | 65.27 | Walk-Out, Gas Fireplace, Laminate |
| Room 8 | Lower | Kitchen | 25.91 | 33.78 | Window, B/I Dishwasher, Laminate |
| Room 9 | Lower | Bedroom | 36.08 | 31.16 | Window, Walk-In Closet(s), 4 Pc Bath |
| Room 10 | Lower | Bedroom | 42.31 | 34.44 | Window, Closet |
| Washroom Type | No. of Pieces | Level |
| Washroom Type 1 | 4 | Main |
| Washroom Type 2 | 4 | Lower |
| Washroom Type 3 | 2 | Lower |
| Washroom Type 4 | 0 | |
| Washroom Type 5 | 0 |
| Total Area: | 0.00 |
| Property Type: | Detached |
| Style: | Bungalow-Raised |
| Exterior: | Brick Front |
| Garage Type: | Attached |
| Drive Parking Spaces: | 2 |
| Pool: | None |
| Approximatly Square Footage: | 2000-2500 |
| CAC Included: | N |
| Water Included: | N |
| Cabel TV Included: | N |
| Common Elements Included: | N |
| Heat Included: | N |
| Parking Included: | N |
| Condo Tax Included: | N |
| Building Insurance Included: | N |
| Fireplace/Stove: | Y |
| Heat Type: | Forced Air |
| Central Air Conditioning: | Central Air |
| Central Vac: | N |
| Laundry Level: | Syste |
| Ensuite Laundry: | F |
| Sewers: | Sewer |
$
%
Years
This calculator is for demonstration purposes only. Always consult a professional
financial advisor before making personal financial decisions.
| Although the information displayed is believed to be accurate, no warranties or representations are made of any kind. |
| ROYAL LEPAGE SIGNATURE REALTY |
|
|

FARHANG RAFII
Sales Representative
Dir:
647-606-4145
Bus:
416-364-4776
Fax:
416-364-5556
| Virtual Tour | Book Showing | Email a Friend |
Jump To:
At a Glance:
| Type: | Freehold - Detached |
| Area: | Durham |
| Municipality: | Oshawa |
| Neighbourhood: | Samac |
| Style: | Bungalow-Raised |
| Tax: | $6,265.59 |
| Beds: | 4 |
| Baths: | 4 |
| Fireplace: | Y |
| Pool: | None |
Locatin Map:
Payment Calculator:

