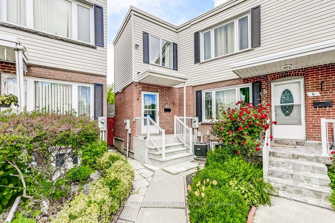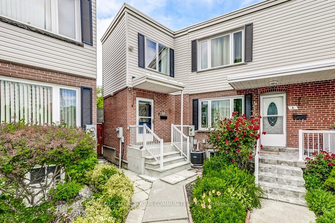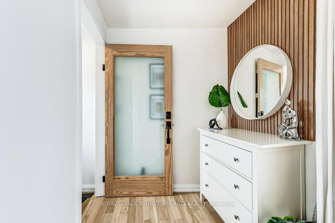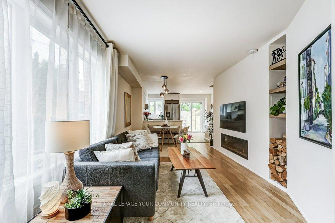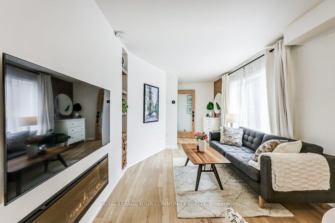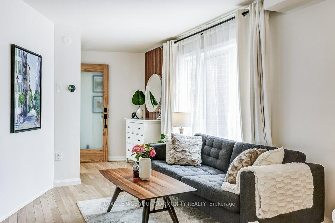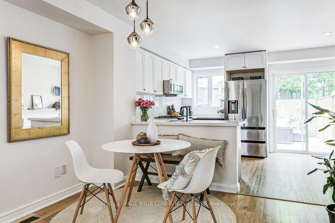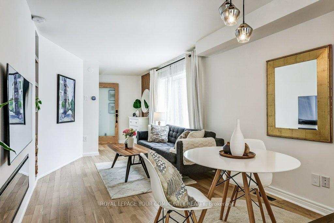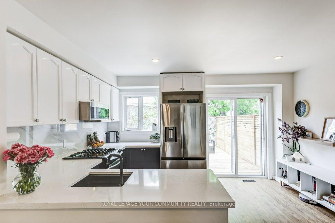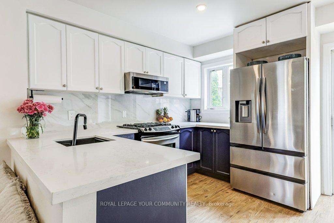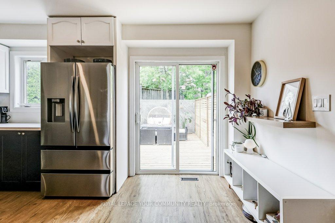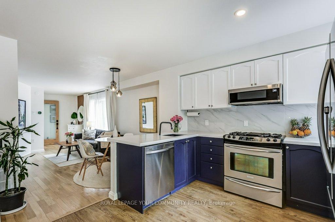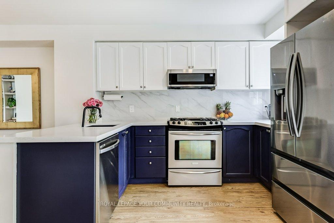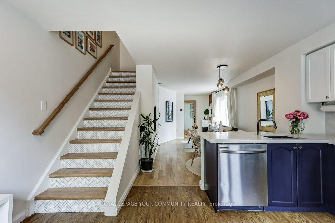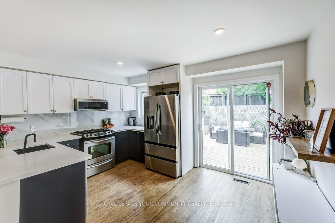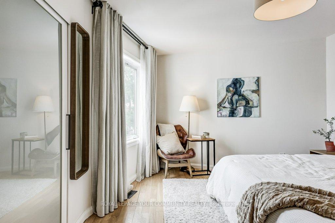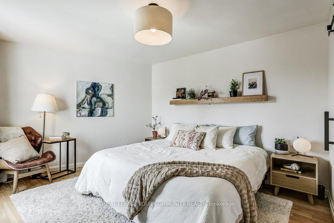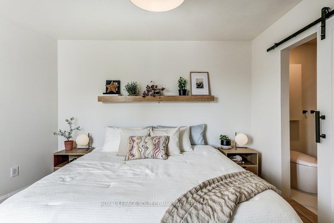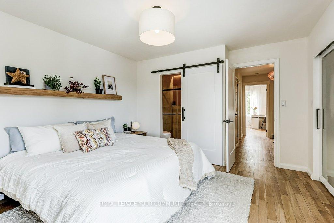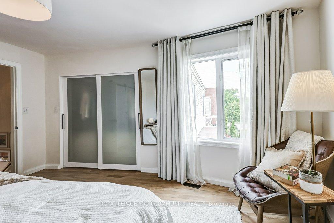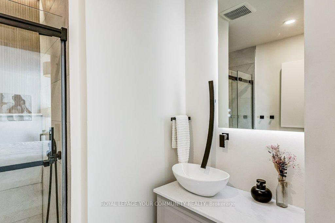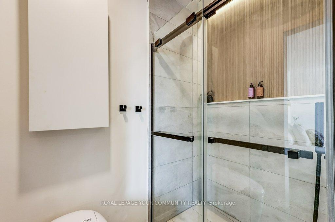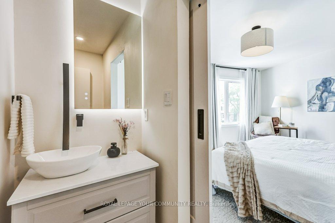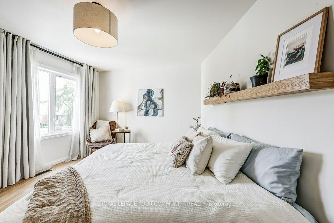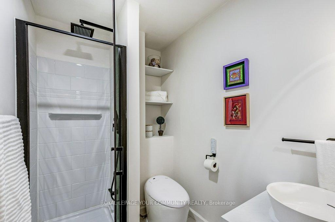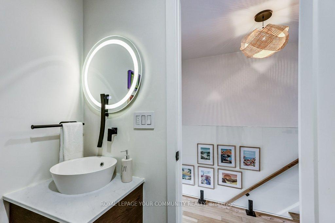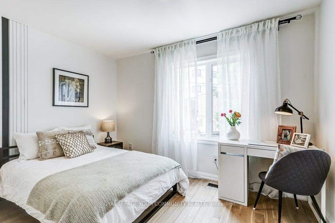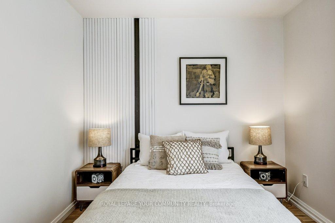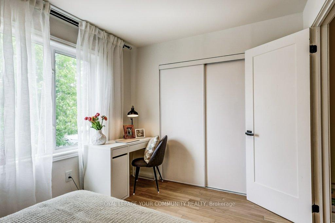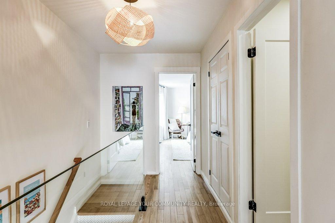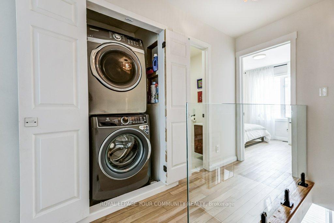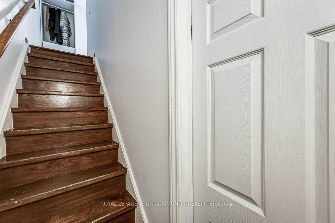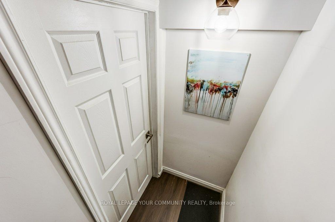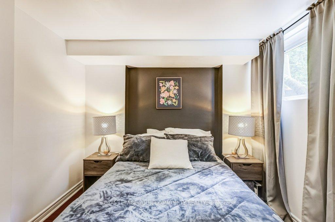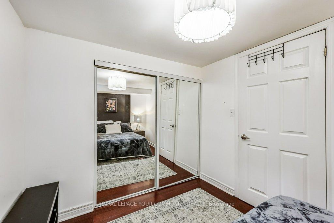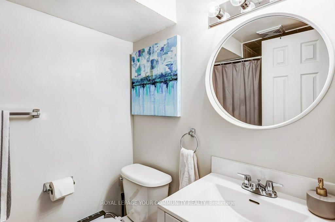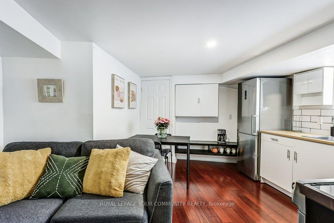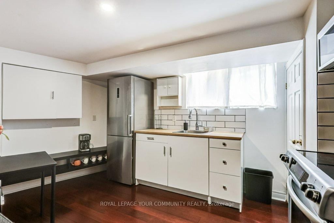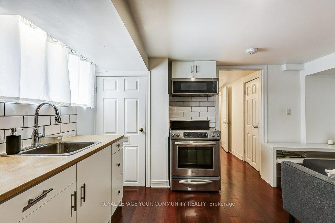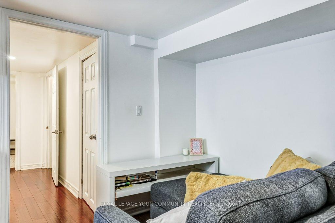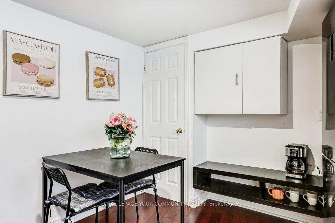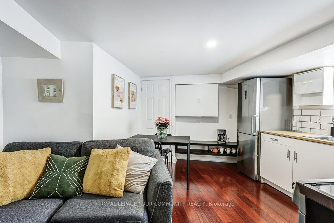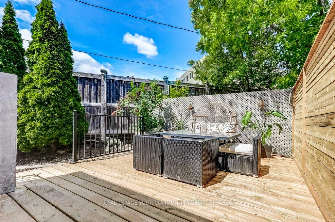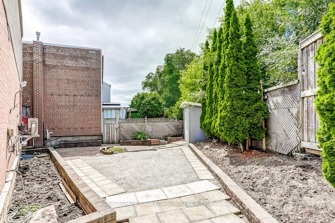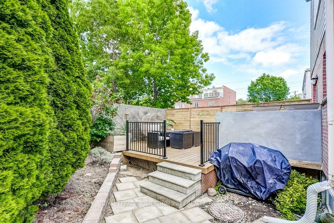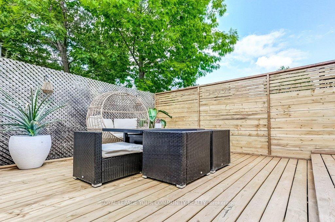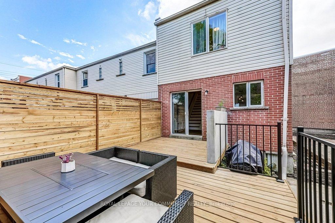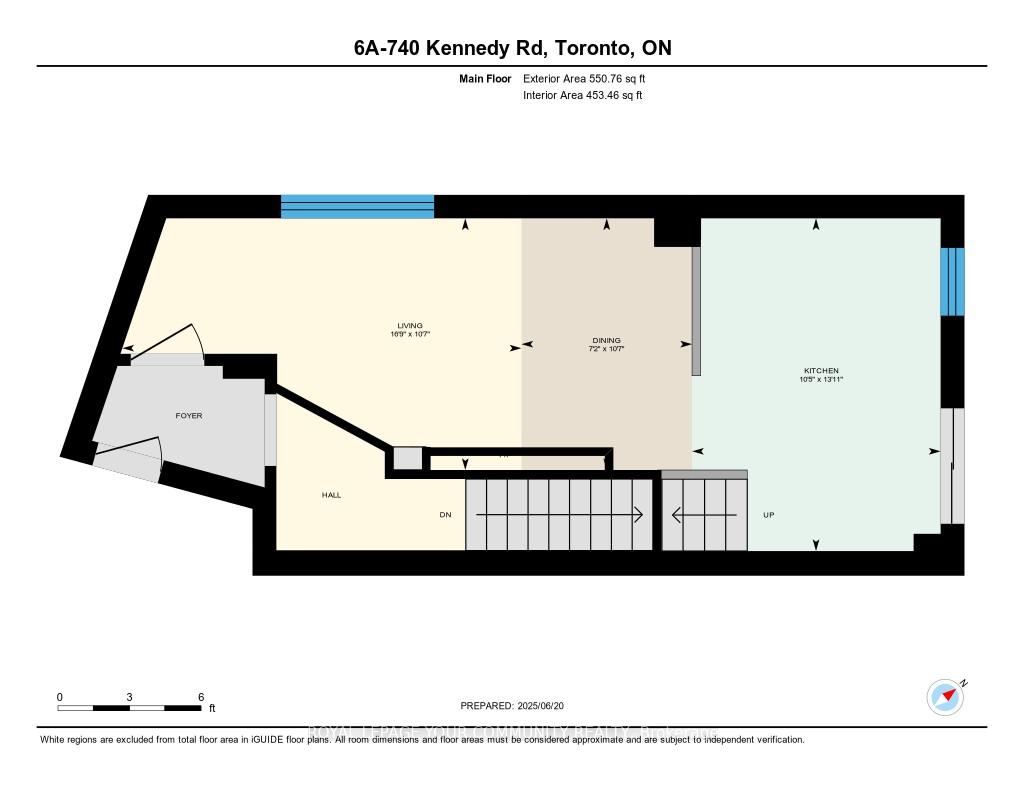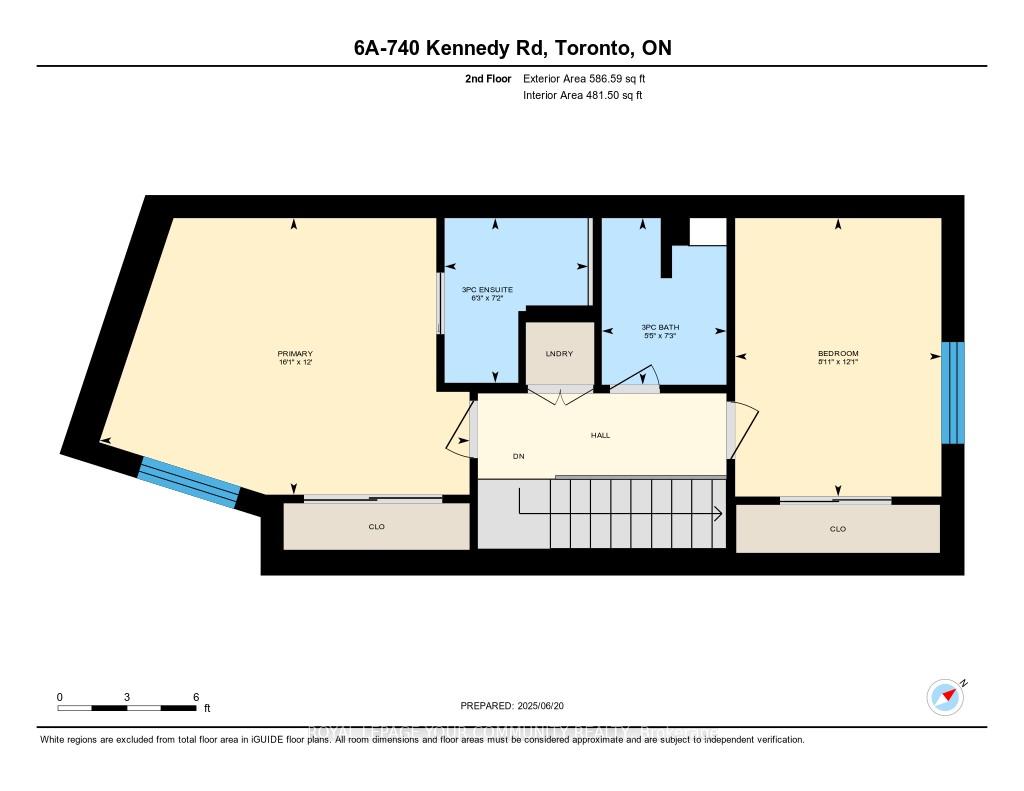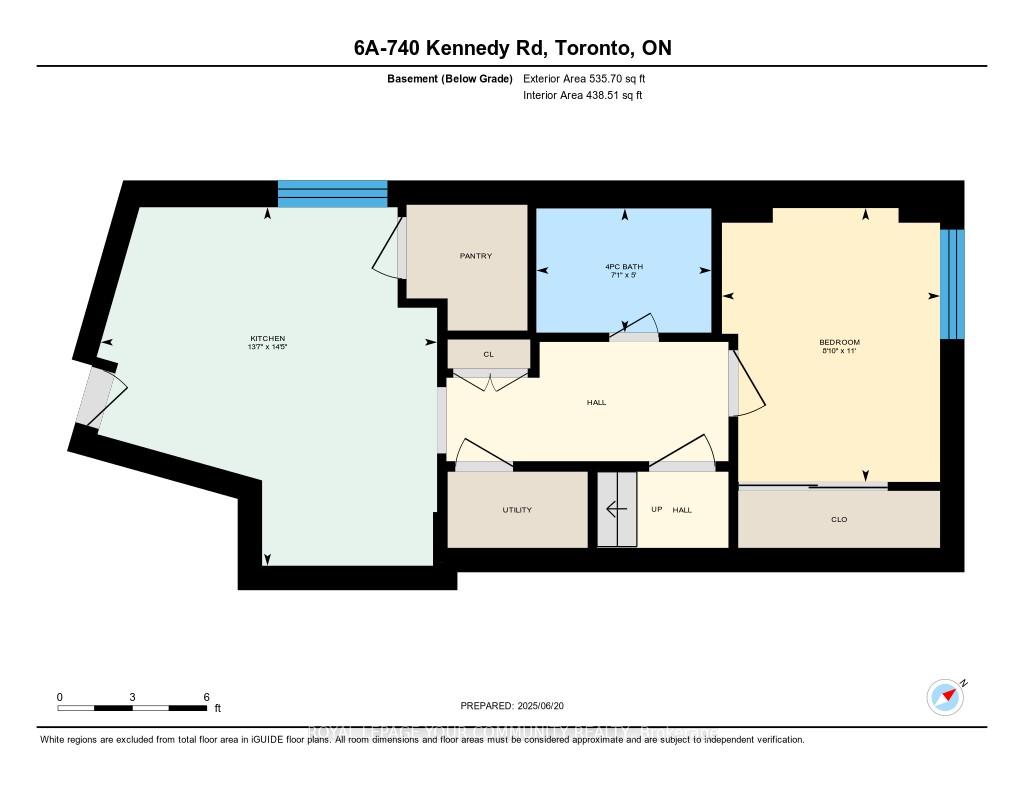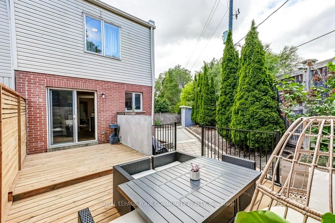$699,000
Available - For Sale
Listing ID: E12236155
740 Kennedy Road , Toronto, M1K 2C5, Toronto
| Welcome to 6A! This stunning, fully renovated townhome is situated on an oversized lot that opens into an amazing oasis in the backyard and is ready for you to move in and make it yours! This one is truly a unique find and features a completely separate entrance to a large basement apartment - perfect for income! The home has amazing finishes throughout; just step inside the front door, and it will impress you. The main floor features a dream kitchen with tons of cupboards and counterspace, beautiful hardwood flooring throughout, soaring smooth ceilings, and tons of natural light. Head upstairs and you will find the master bedroom complete with an amazing en-suite washroom and an extra-large double closet. Upstairs, you will also find a 2nd brand-new bathroom, and a large second bedroom, with a large double closet. To top things off, your laundry machines are located upstairs!! Heading downstairs to the separate entrance and basement, you will find a large one-bedroom apartment with a full kitchen, living room, large bedroom, and 4-piece bath. The backyard is simply a dream and unique to the neighbourhood. A newly built deck is the perfect place to enjoy an afternoon relaxing or an evening entertaining. Just step off the deck to a huge yard that is perfect for the gardener or as a place to let the kids play! This home is truly special! Fantastic location - just steps from Kennedy Subway Station and Go, local schools, shopping, and more! |
| Price | $699,000 |
| Taxes: | $3581.91 |
| Assessment Year: | 2024 |
| Occupancy: | Owner+T |
| Address: | 740 Kennedy Road , Toronto, M1K 2C5, Toronto |
| Directions/Cross Streets: | Kennedy Road & Eglinton Ave E |
| Rooms: | 5 |
| Rooms +: | 3 |
| Bedrooms: | 2 |
| Bedrooms +: | 1 |
| Family Room: | F |
| Basement: | Apartment, Separate Ent |
| Level/Floor | Room | Length(ft) | Width(ft) | Descriptions | |
| Room 1 | Main | Living Ro | 16.73 | 10.56 | Hardwood Floor, Large Window, Electric Fireplace |
| Room 2 | Main | Dining Ro | 7.15 | 10.56 | Hardwood Floor, Open Concept |
| Room 3 | Main | Kitchen | 10.43 | 13.94 | Custom Backsplash, Stainless Steel Appl, Quartz Counter |
| Room 4 | Second | Primary B | 15.06 | 12 | 3 Pc Ensuite, Hardwood Floor, Double Closet |
| Room 5 | Second | Bedroom 2 | 8.95 | 12.1 | Hardwood Floor, Double Closet, Large Window |
| Room 6 | Basement | Living Ro | 13.55 | 14.46 | Combined w/Kitchen, Hardwood Floor |
| Room 7 | Basement | Kitchen | 13.55 | 14.46 | Above Grade Window, Hardwood Floor, Combined w/Kitchen |
| Room 8 | Basement | Bedroom 3 | 8.79 | 11.05 | Double Closet, Hardwood Floor, Above Grade Window |
| Washroom Type | No. of Pieces | Level |
| Washroom Type 1 | 3 | Second |
| Washroom Type 2 | 3 | Second |
| Washroom Type 3 | 4 | Basement |
| Washroom Type 4 | 0 | |
| Washroom Type 5 | 0 |
| Total Area: | 0.00 |
| Property Type: | Att/Row/Townhouse |
| Style: | 2-Storey |
| Exterior: | Brick, Metal/Steel Sidi |
| Garage Type: | None |
| Drive Parking Spaces: | 1 |
| Pool: | None |
| Other Structures: | Shed |
| Approximatly Square Footage: | 1100-1500 |
| Property Features: | Public Trans |
| CAC Included: | N |
| Water Included: | N |
| Cabel TV Included: | N |
| Common Elements Included: | N |
| Heat Included: | N |
| Parking Included: | N |
| Condo Tax Included: | N |
| Building Insurance Included: | N |
| Fireplace/Stove: | Y |
| Heat Type: | Forced Air |
| Central Air Conditioning: | Central Air |
| Central Vac: | N |
| Laundry Level: | Syste |
| Ensuite Laundry: | F |
| Sewers: | Sewer |
$
%
Years
This calculator is for demonstration purposes only. Always consult a professional
financial advisor before making personal financial decisions.
| Although the information displayed is believed to be accurate, no warranties or representations are made of any kind. |
| ROYAL LEPAGE YOUR COMMUNITY REALTY |
|
|

FARHANG RAFII
Sales Representative
Dir:
647-606-4145
Bus:
416-364-4776
Fax:
416-364-5556
| Virtual Tour | Book Showing | Email a Friend |
Jump To:
At a Glance:
| Type: | Freehold - Att/Row/Townhouse |
| Area: | Toronto |
| Municipality: | Toronto E04 |
| Neighbourhood: | Ionview |
| Style: | 2-Storey |
| Tax: | $3,581.91 |
| Beds: | 2+1 |
| Baths: | 3 |
| Fireplace: | Y |
| Pool: | None |
Locatin Map:
Payment Calculator:

