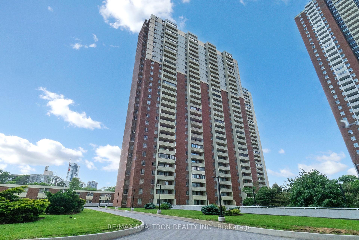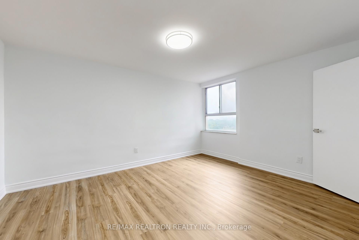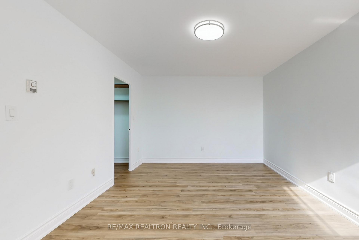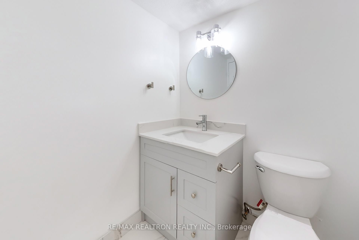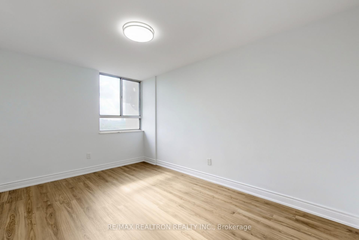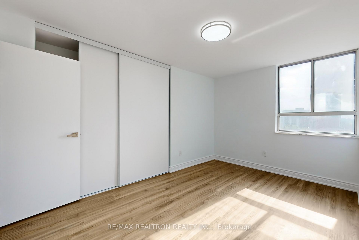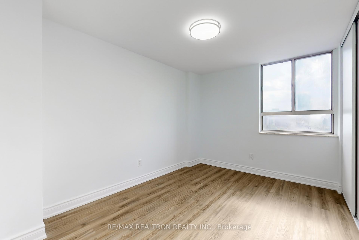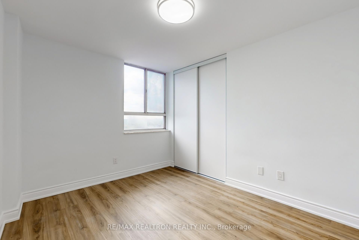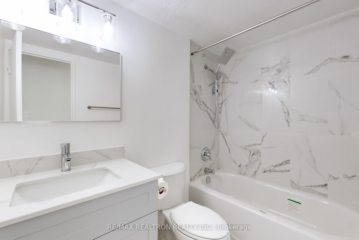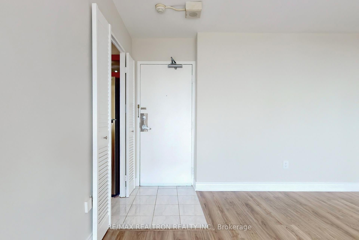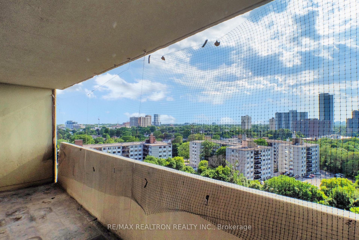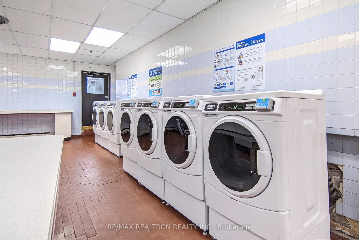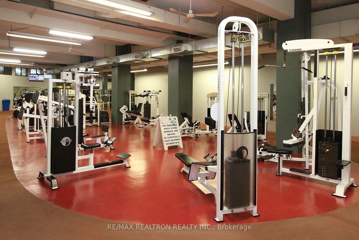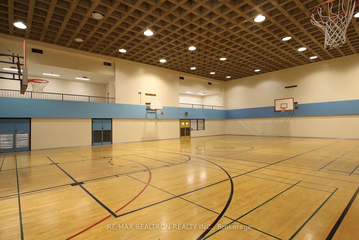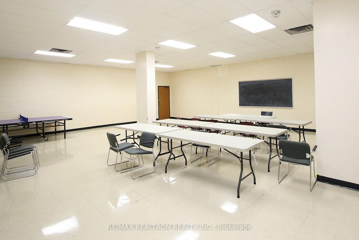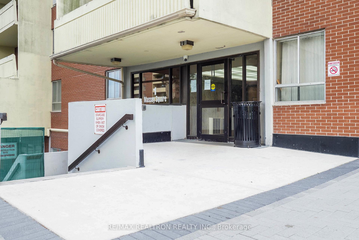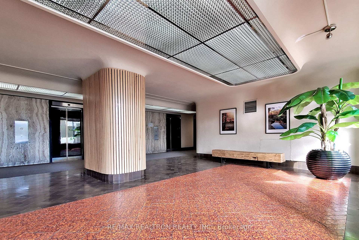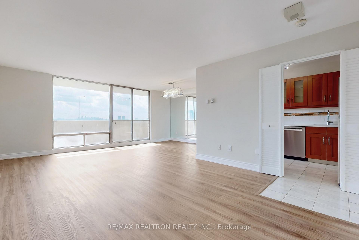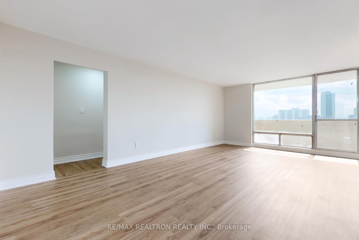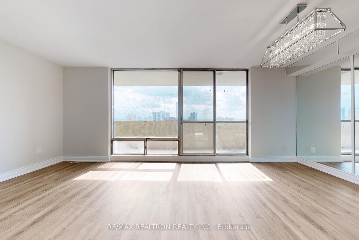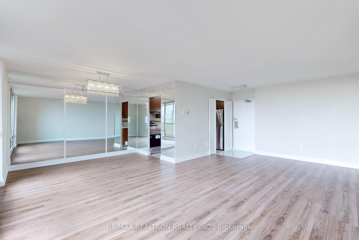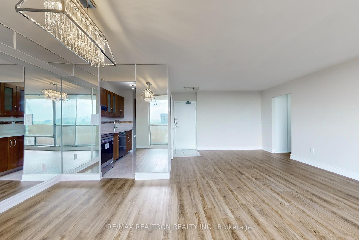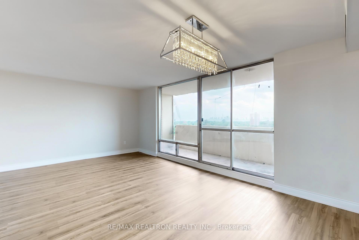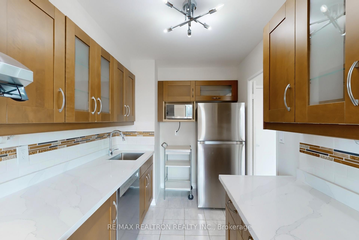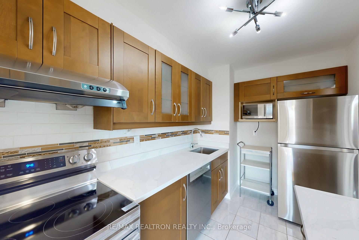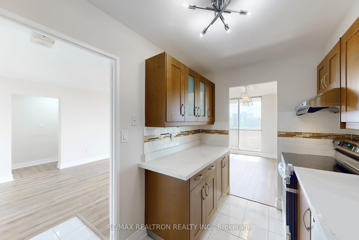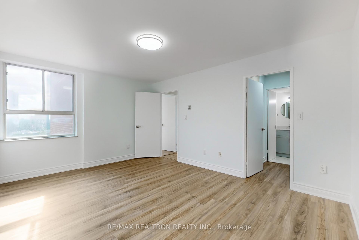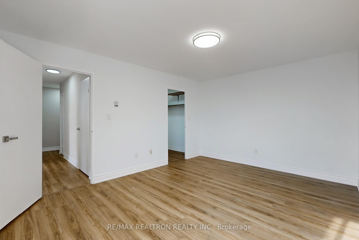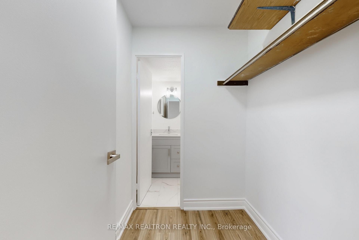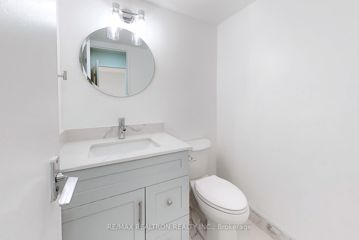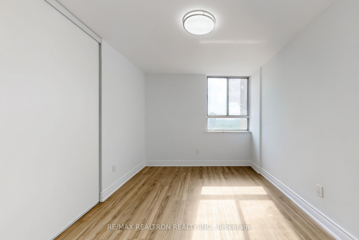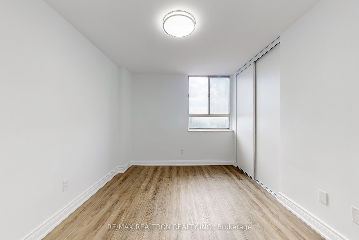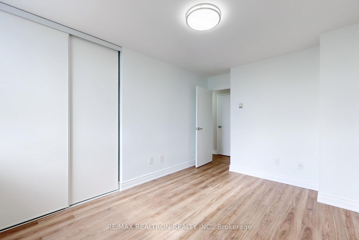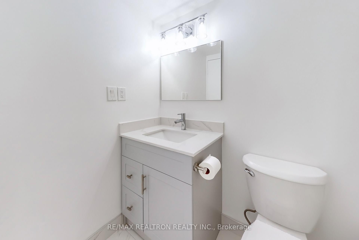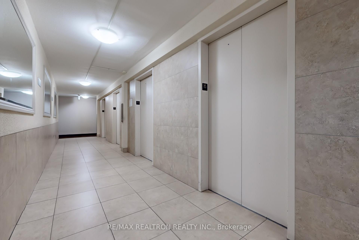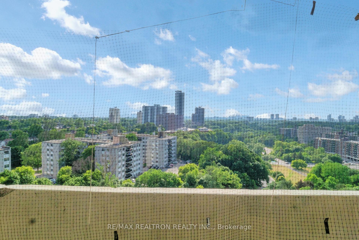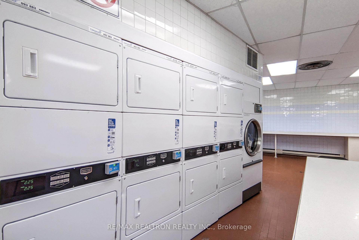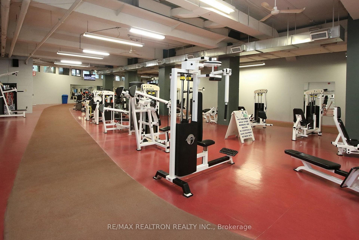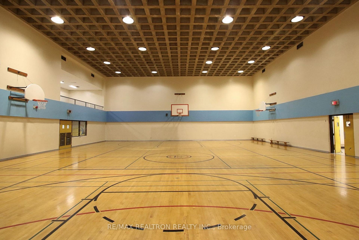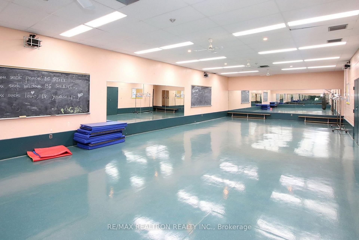$585,000
Available - For Sale
Listing ID: E12238236
1 Massey Squa , Toronto, M4C 5L4, Toronto
| Modern urban living meets comfort and style in this beautifully renovated 3-bedroom, 2-bath condo at 1 Massey Square, East York. Located in a vibrant, family-oriented community, this spacious unit features brand-new, fully upgraded bathrooms with a new bathtub, new tile floors, commodes, and sleek quartz vanities. The interior is enhanced by contemporary vinyl flooring, updated lighting fixtures, and a fresh coat of paint throughout. The open-concept living and dining area is filled with natural light and offers breathtaking panoramic views of the CN Tower and Lake Ontario, with access to a private balcony ideal for enjoying downtown vistas. The redesigned kitchen is a chef's dream, complete with quartz countertops, premium cabinetry, and a built-in dishwasher, as well as space for a ventless washer/dryer combo. The primary bedroom includes a custom walk-in closet for optimal storage. Residents enjoy full free access to the Crescent Town Club, offering a pool, gym, sauna, Yoga room, Squash, Basketball courts and much more, along with 24-hour security and ample visitor parking. Perfectly situated just steps from Crescent Town Public School, and a short 5-minute walk to Victoria Park Station, with Taylor Creek Park nearby for nature enthusiasts. Don't miss the Open House on Saturday and Sunday, June 28 & 29, from 2-4 PM, a rare opportunity to own a move-in-ready gem that blends modern upgrades with exceptional convenience. Heat, electricity, water and building insurance are included in the management fees. |
| Price | $585,000 |
| Taxes: | $1287.00 |
| Occupancy: | Vacant |
| Address: | 1 Massey Squa , Toronto, M4C 5L4, Toronto |
| Postal Code: | M4C 5L4 |
| Province/State: | Toronto |
| Directions/Cross Streets: | Victoria Park Subway/Danforth Ave |
| Level/Floor | Room | Length(ft) | Width(ft) | Descriptions | |
| Room 1 | Flat | Living Ro | 21.98 | 12.96 | Laminate, SW View, Sliding Doors |
| Room 2 | Flat | Dining Ro | 12 | 6.95 | L-Shaped Room, Laminate |
| Room 3 | Flat | Kitchen | 11.45 | 6.99 | Pass Through, Renovated, Stainless Steel Appl |
| Room 4 | Flat | Primary B | 15.48 | 11.45 | 2 Pc Ensuite, Walk Through, Closet Organizers |
| Room 5 | Flat | Bedroom 2 | 14.01 | 9.45 | Laminate, Closet, Large Window |
| Room 6 | Flat | Bedroom 3 | 12.5 | 9.45 | Laminate, Closet, Window |
| Room 7 | Flat | Bathroom | .98 | .98 | 4 Pc Bath, Renovated |
| Room 8 | |||||
| Room 9 |
| Washroom Type | No. of Pieces | Level |
| Washroom Type 1 | 4 | Flat |
| Washroom Type 2 | 2 | Flat |
| Washroom Type 3 | 0 | |
| Washroom Type 4 | 0 | |
| Washroom Type 5 | 0 |
| Total Area: | 0.00 |
| Sprinklers: | Secu |
| Washrooms: | 2 |
| Heat Type: | Radiant |
| Central Air Conditioning: | None |
$
%
Years
This calculator is for demonstration purposes only. Always consult a professional
financial advisor before making personal financial decisions.
| Although the information displayed is believed to be accurate, no warranties or representations are made of any kind. |
| RE/MAX REALTRON REALTY INC. |
|
|

FARHANG RAFII
Sales Representative
Dir:
647-606-4145
Bus:
416-364-4776
Fax:
416-364-5556
| Virtual Tour | Book Showing | Email a Friend |
Jump To:
At a Glance:
| Type: | Com - Condo Apartment |
| Area: | Toronto |
| Municipality: | Toronto E03 |
| Neighbourhood: | Crescent Town |
| Style: | Apartment |
| Tax: | $1,287 |
| Maintenance Fee: | $899 |
| Beds: | 3 |
| Baths: | 2 |
| Fireplace: | N |
Locatin Map:
Payment Calculator:

