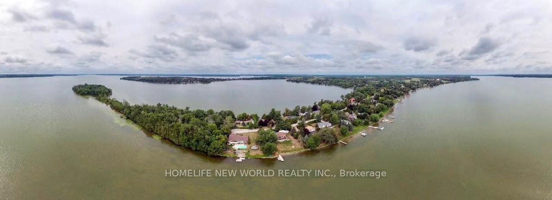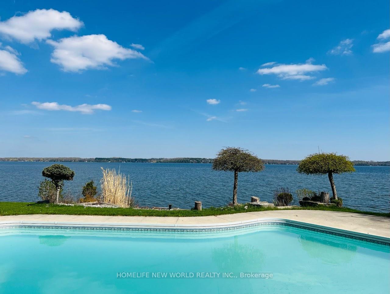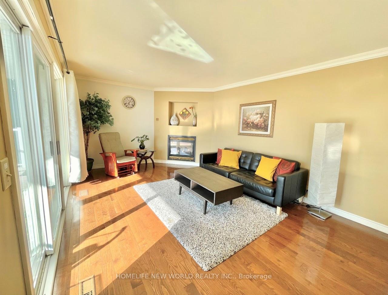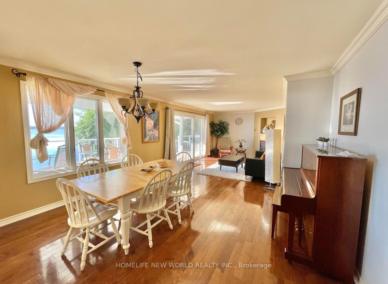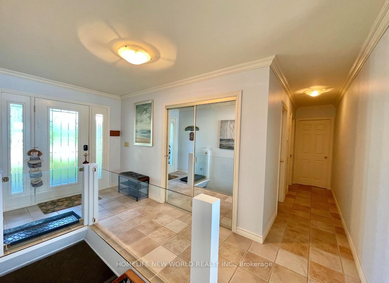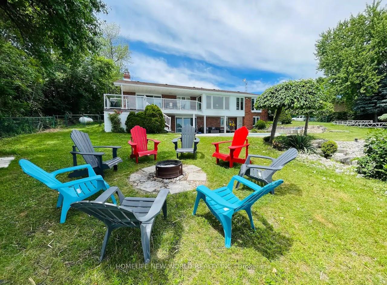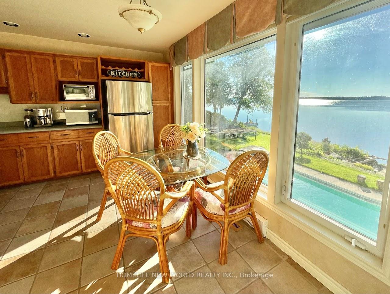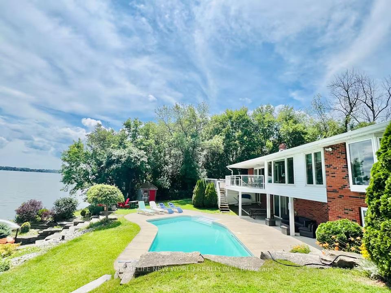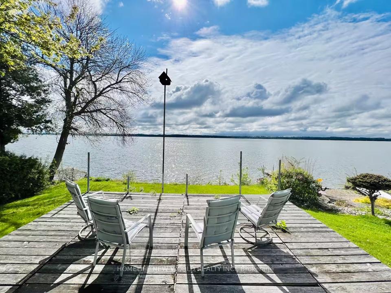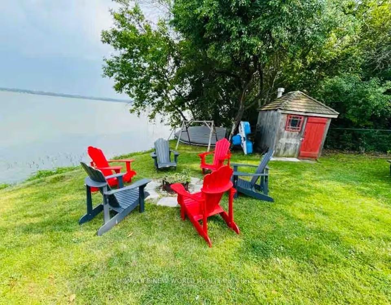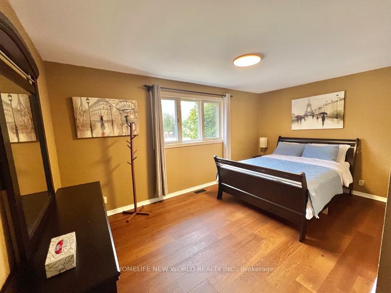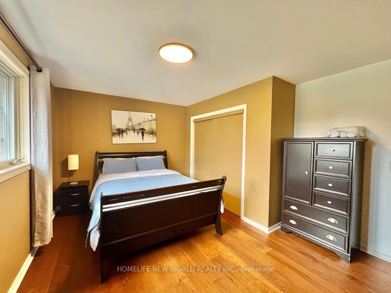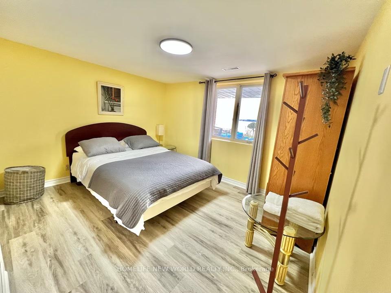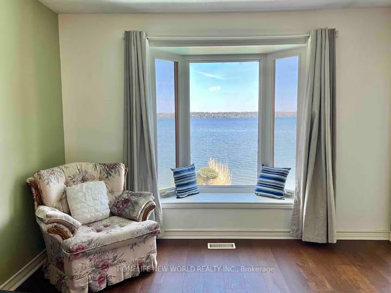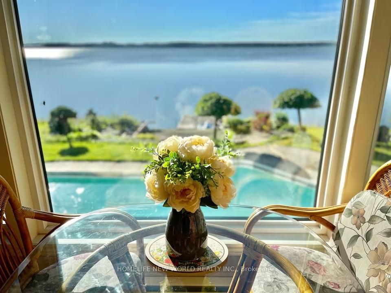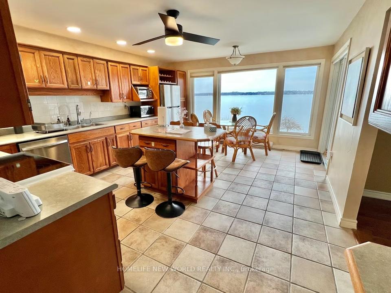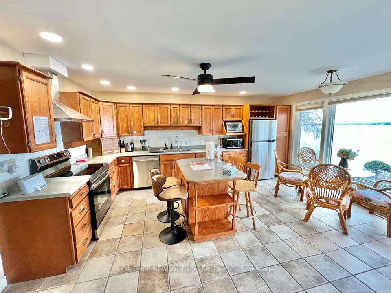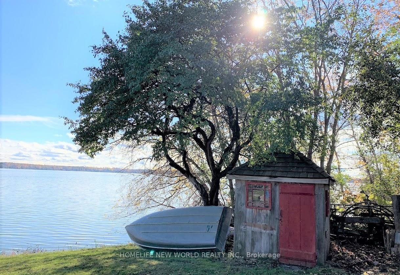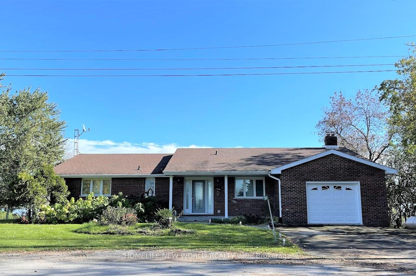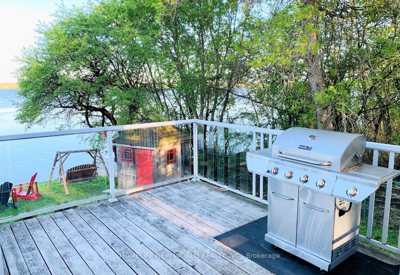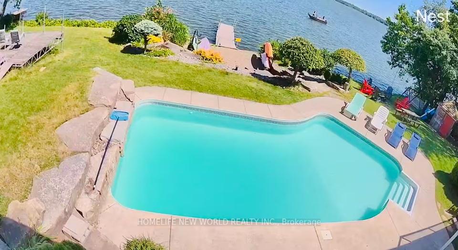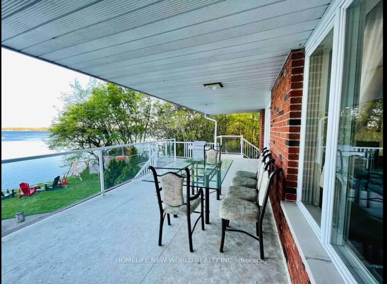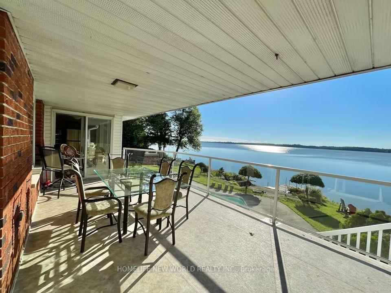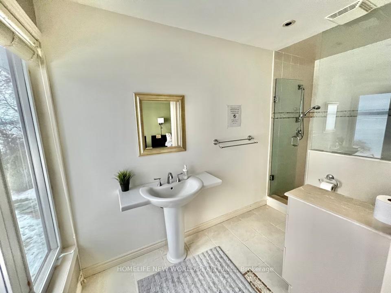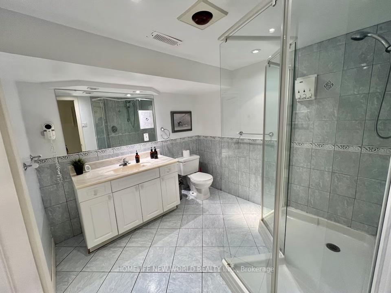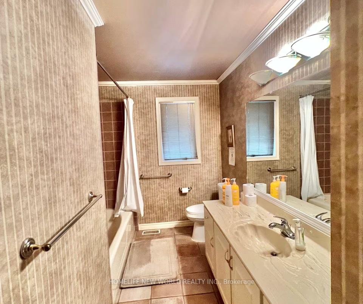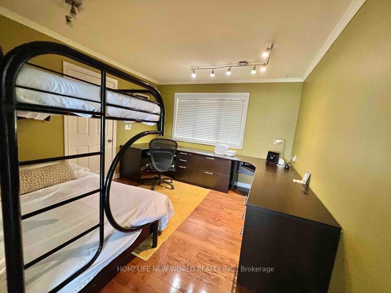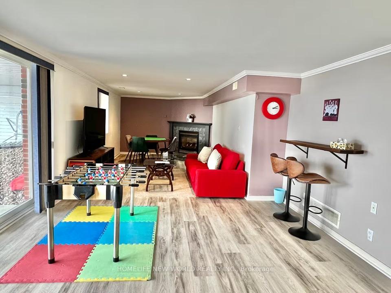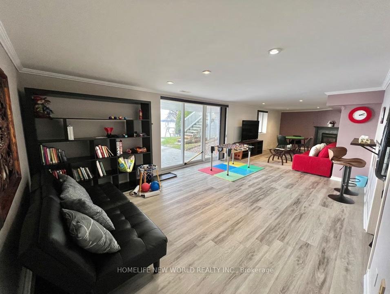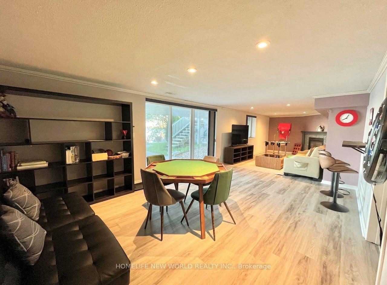$1,699,000
Available - For Sale
Listing ID: X12238301
159 Ball Point Road , Kawartha Lakes, L9L 1B6, Kawartha Lakes
| 140' of Waterfront Living on Lake Scugog!Breathtaking easterly panoramic views! This private 4-bedroom brick bungalow offers year-round waterfront living, located just minutes from Lindsay and Port Perry, and approximately 1 hour from Toronto. Multiple walkouts overlook the lake and the inground pool. Spacious layout includes an oversized eat-in kitchen with lake views, living/dining room with fireplace, and a finished lower level featuring a 1-bedroom in-law suite with a recreation room (with fireplace), full bath, and laundry room.Exterior features:Extensive landscaping, stoned shoreline, inground pool, covered porch & deck, power lift dock (as-is), and ample parking. Recent upgrades:Smooth ceilings in bedrooms and recreation room; New hardwood flooring in two upstairs bedrooms; 3-year-old vinyl flooring in basement; New A/C unit. |
| Price | $1,699,000 |
| Taxes: | $6129.00 |
| Occupancy: | Partial |
| Address: | 159 Ball Point Road , Kawartha Lakes, L9L 1B6, Kawartha Lakes |
| Directions/Cross Streets: | Ramsey / Ogemah Rd |
| Rooms: | 6 |
| Rooms +: | 5 |
| Bedrooms: | 3 |
| Bedrooms +: | 1 |
| Family Room: | T |
| Basement: | Finished wit |
| Level/Floor | Room | Length(ft) | Width(ft) | Descriptions | |
| Room 1 | Ground | Living Ro | 11.41 | 11.97 | Hardwood Floor, Crown Moulding, W/O To Garden |
| Room 2 | Ground | Dining Ro | 13.87 | 11.32 | Hardwood Floor, Crown Moulding |
| Room 3 | Ground | Kitchen | 17.48 | 14.01 | Ceramic Floor, Eat-in Kitchen, W/O To Deck |
| Room 4 | Ground | Family Ro | 16.04 | 11.74 | Hardwood Floor, Gas Fireplace, W/O To Deck |
| Room 5 | Ground | Primary B | 13.81 | 11.61 | Hardwood Floor, 3 Pc Ensuite, Walk-In Closet(s) |
| Room 6 | Ground | Bedroom 2 | 15.91 | 11.87 | Hardwood Floor, Large Closet, Large Window |
| Room 7 | Basement | Recreatio | 14.53 | 12.56 | Vinyl Floor, W/O To Yard, Pot Lights |
| Room 8 | Basement | Family Ro | 15.78 | 10.4 | Vinyl Floor, Gas Fireplace, Pot Lights |
| Room 9 | Basement | Laundry | 12.14 | 9.74 | Cushion Floor |
| Room 10 | Basement | Bedroom | 11.94 | 11.15 | Vinyl Floor, Closet, Above Grade Window |
| Room 11 | Basement | Workshop | 23.29 | 10.96 | W/O To Yard |
| Room 12 | Ground | Bedroom 3 | 11.64 | 11.15 | Access To Garage, Hardwood Floor, Large Window |
| Washroom Type | No. of Pieces | Level |
| Washroom Type 1 | 4 | |
| Washroom Type 2 | 3 | |
| Washroom Type 3 | 0 | |
| Washroom Type 4 | 0 | |
| Washroom Type 5 | 0 |
| Total Area: | 0.00 |
| Property Type: | Detached |
| Style: | Bungalow |
| Exterior: | Brick, Vinyl Siding |
| Garage Type: | Attached |
| (Parking/)Drive: | Private |
| Drive Parking Spaces: | 5 |
| Park #1 | |
| Parking Type: | Private |
| Park #2 | |
| Parking Type: | Private |
| Pool: | Inground |
| Other Structures: | Garden Shed |
| Approximatly Square Footage: | 1100-1500 |
| Property Features: | Lake Access, Waterfront |
| CAC Included: | N |
| Water Included: | N |
| Cabel TV Included: | N |
| Common Elements Included: | N |
| Heat Included: | N |
| Parking Included: | N |
| Condo Tax Included: | N |
| Building Insurance Included: | N |
| Fireplace/Stove: | Y |
| Heat Type: | Forced Air |
| Central Air Conditioning: | Central Air |
| Central Vac: | Y |
| Laundry Level: | Syste |
| Ensuite Laundry: | F |
| Sewers: | Septic |
| Utilities-Cable: | A |
| Utilities-Hydro: | Y |
$
%
Years
This calculator is for demonstration purposes only. Always consult a professional
financial advisor before making personal financial decisions.
| Although the information displayed is believed to be accurate, no warranties or representations are made of any kind. |
| HOMELIFE NEW WORLD REALTY INC. |
|
|

FARHANG RAFII
Sales Representative
Dir:
647-606-4145
Bus:
416-364-4776
Fax:
416-364-5556
| Book Showing | Email a Friend |
Jump To:
At a Glance:
| Type: | Freehold - Detached |
| Area: | Kawartha Lakes |
| Municipality: | Kawartha Lakes |
| Neighbourhood: | Little Britain |
| Style: | Bungalow |
| Tax: | $6,129 |
| Beds: | 3+1 |
| Baths: | 3 |
| Fireplace: | Y |
| Pool: | Inground |
Locatin Map:
Payment Calculator:


