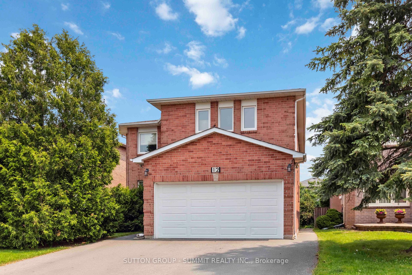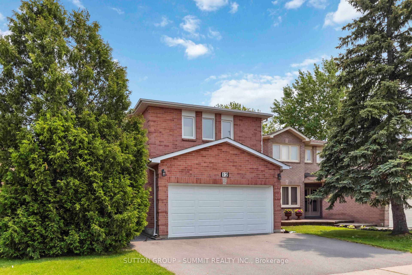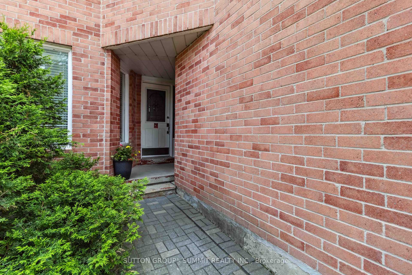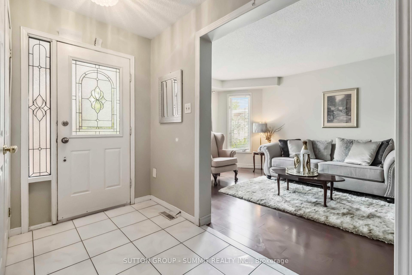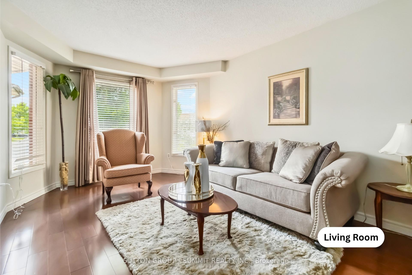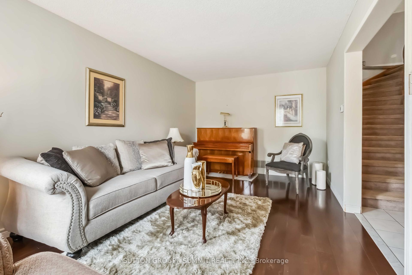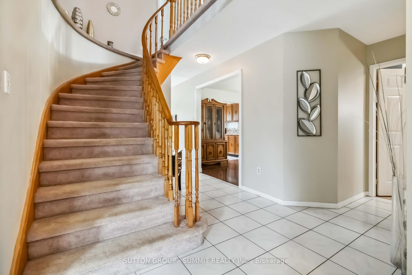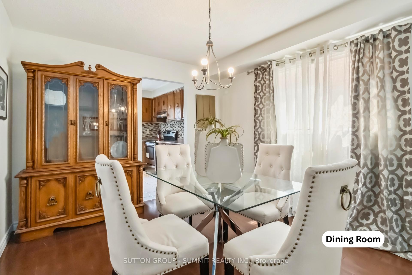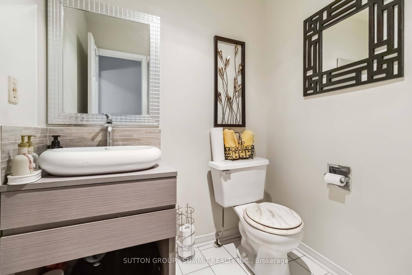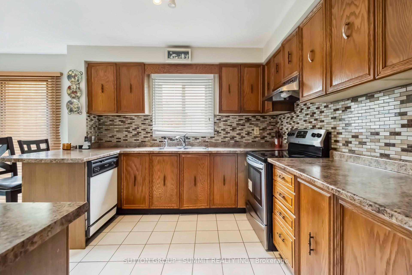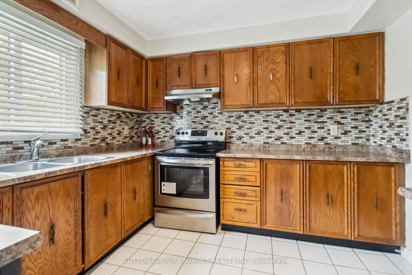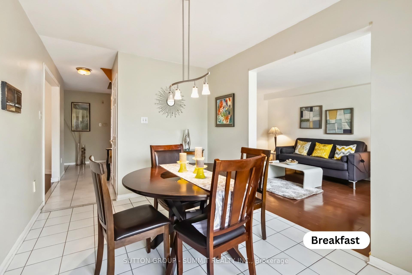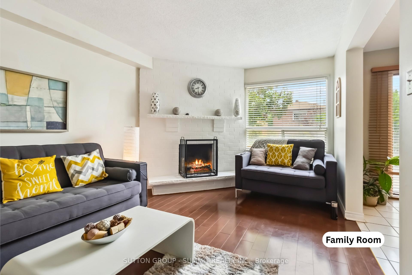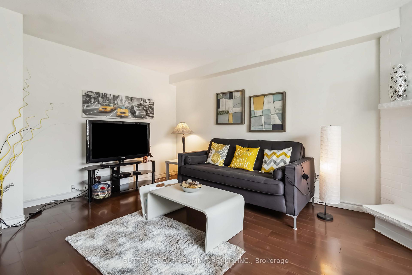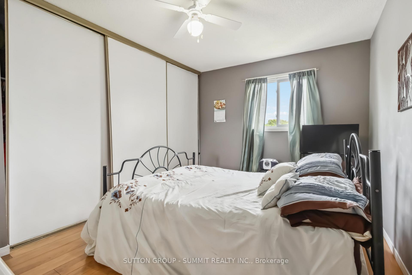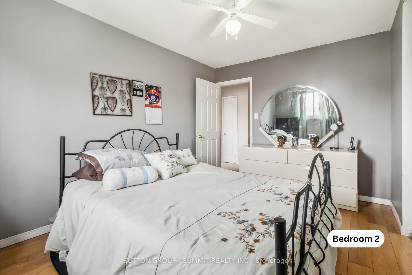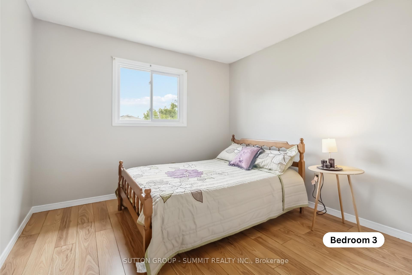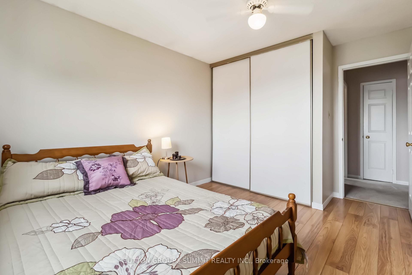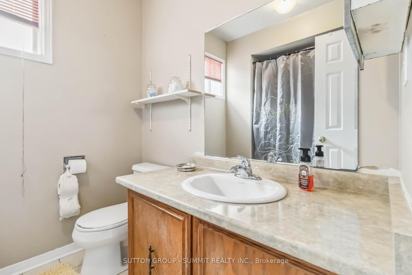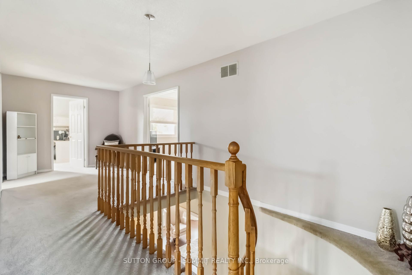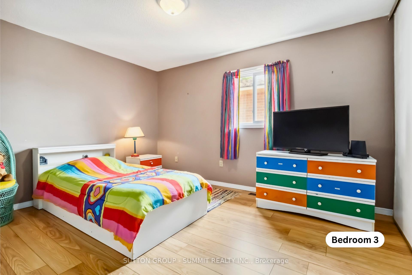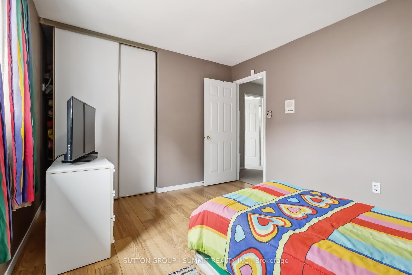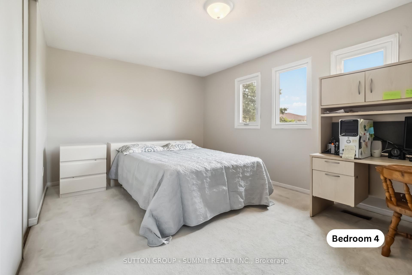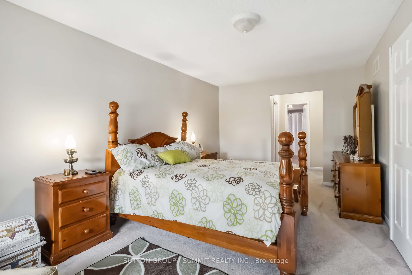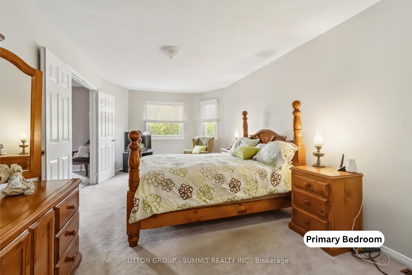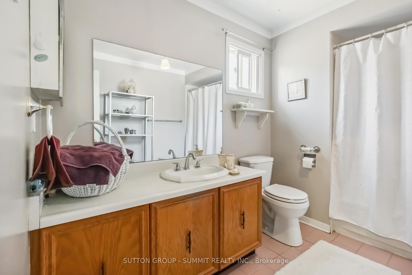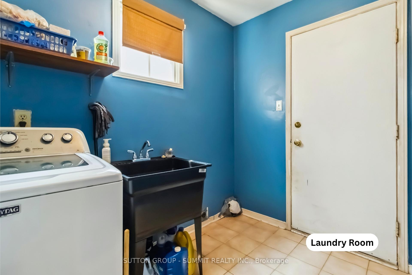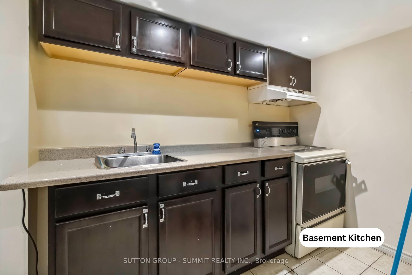$999,000
Available - For Sale
Listing ID: W12238456
12 Atkins Circ , Brampton, L6X 4A8, Peel
| Rare Find! This Spacious And Well-Maintained 5-Bedroom, 4-Bathroom Home Is Perfectly Situated In A Quiet, Family-Oriented Neighbourhood Ideal For Growing Or Multi-Generational Families. The Basement Features A Fully Equipped In-Law Suite With Its Own Kitchen, Two Bedrooms, And A Full 3-Piece Bathroom, Offering Excellent Potential For Rental Income Or Extended Family Living. Upstairs, You'll Find Five Generously Sized Bedrooms, Providing Plenty Of Space For Everyone. The Home Also Includes An Attached Double Garage And A Large Driveway With Parking For 3 Additional Vehicles. Not many 5 bedroom houses in the area, great opportunity for the right buyer. Conveniently Located Within Walking Distance To Places Of Worship, David Suzuki Secondary School, Public Transit, Major Banks, And Grocery Stores. Just A 5-Minute Drive To Brampton GO Station And 10 Minutes To Mount Pleasant GO, This Central North West Brampton Location Offers Easy Access To Everything Your Family Needs. A Truly Exceptional Opportunity In A Sought-After Community. |
| Price | $999,000 |
| Taxes: | $6032.00 |
| Occupancy: | Owner |
| Address: | 12 Atkins Circ , Brampton, L6X 4A8, Peel |
| Directions/Cross Streets: | Chinguacousy Rd & Queen St W |
| Rooms: | 10 |
| Rooms +: | 2 |
| Bedrooms: | 5 |
| Bedrooms +: | 2 |
| Family Room: | T |
| Basement: | Apartment, Separate Ent |
| Level/Floor | Room | Length(ft) | Width(ft) | Descriptions | |
| Room 1 | Ground | Living Ro | 18.04 | 10.1 | Hardwood Floor, Large Window |
| Room 2 | Ground | Dining Ro | 13.45 | 10.63 | Hardwood Floor, Combined w/Kitchen |
| Room 3 | Ground | Kitchen | 19.84 | 13.12 | Tile Floor, W/O To Deck |
| Room 4 | Ground | Family Ro | 18.66 | 10.99 | Hardwood Floor, Fireplace |
| Room 5 | Second | Primary B | 20.2 | 11.09 | 4 Pc Ensuite |
| Room 6 | Second | Bedroom 2 | 16.99 | 10.99 | |
| Room 7 | Second | Bedroom 3 | 13.61 | 10.99 | |
| Room 8 | Second | Bedroom 4 | 12.07 | 10.23 | |
| Room 9 | Second | Bedroom 5 | 10.66 | 10.5 | |
| Room 10 | Basement | Kitchen | |||
| Room 11 | Basement | Bedroom | |||
| Room 12 | Basement | Bedroom | |||
| Room 13 | Basement | Bathroom | 3 Pc Bath |
| Washroom Type | No. of Pieces | Level |
| Washroom Type 1 | 4 | Second |
| Washroom Type 2 | 2 | Ground |
| Washroom Type 3 | 3 | Basement |
| Washroom Type 4 | 0 | |
| Washroom Type 5 | 0 |
| Total Area: | 0.00 |
| Property Type: | Detached |
| Style: | 2-Storey |
| Exterior: | Brick |
| Garage Type: | Attached |
| (Parking/)Drive: | Available |
| Drive Parking Spaces: | 3 |
| Park #1 | |
| Parking Type: | Available |
| Park #2 | |
| Parking Type: | Available |
| Pool: | None |
| Approximatly Square Footage: | 2500-3000 |
| Property Features: | Fenced Yard, Park |
| CAC Included: | N |
| Water Included: | N |
| Cabel TV Included: | N |
| Common Elements Included: | N |
| Heat Included: | N |
| Parking Included: | N |
| Condo Tax Included: | N |
| Building Insurance Included: | N |
| Fireplace/Stove: | Y |
| Heat Type: | Forced Air |
| Central Air Conditioning: | Central Air |
| Central Vac: | N |
| Laundry Level: | Syste |
| Ensuite Laundry: | F |
| Sewers: | Sewer |
$
%
Years
This calculator is for demonstration purposes only. Always consult a professional
financial advisor before making personal financial decisions.
| Although the information displayed is believed to be accurate, no warranties or representations are made of any kind. |
| SUTTON GROUP - SUMMIT REALTY INC. |
|
|

FARHANG RAFII
Sales Representative
Dir:
647-606-4145
Bus:
416-364-4776
Fax:
416-364-5556
| Book Showing | Email a Friend |
Jump To:
At a Glance:
| Type: | Freehold - Detached |
| Area: | Peel |
| Municipality: | Brampton |
| Neighbourhood: | Northwood Park |
| Style: | 2-Storey |
| Tax: | $6,032 |
| Beds: | 5+2 |
| Baths: | 4 |
| Fireplace: | Y |
| Pool: | None |
Locatin Map:
Payment Calculator:


