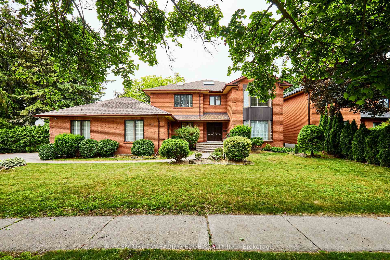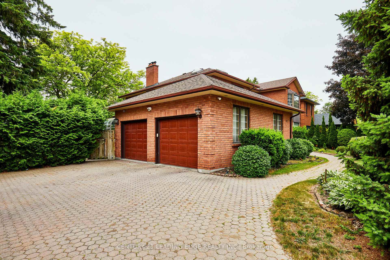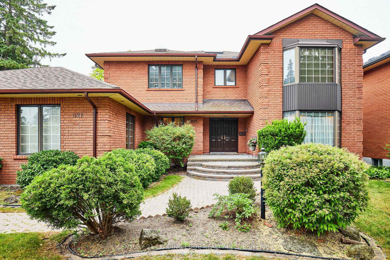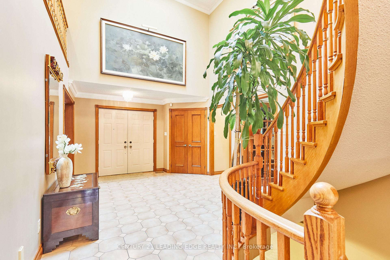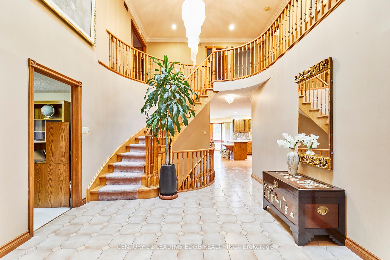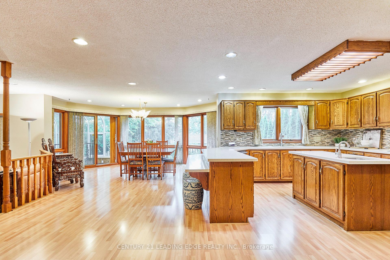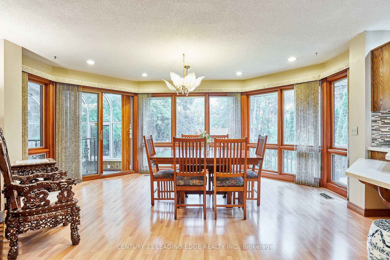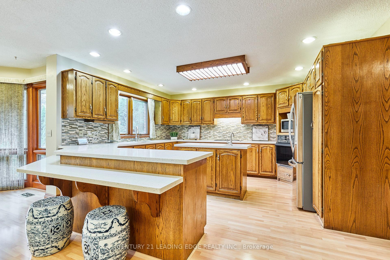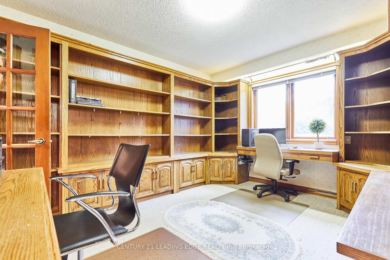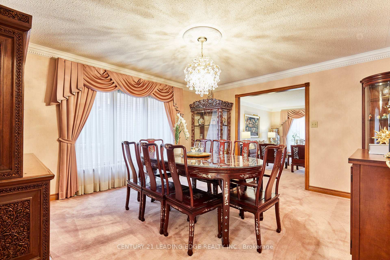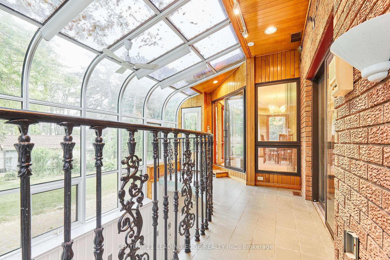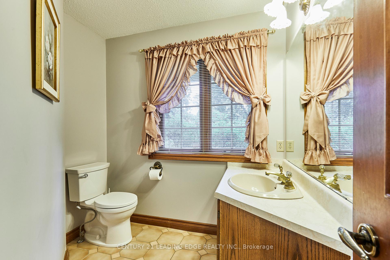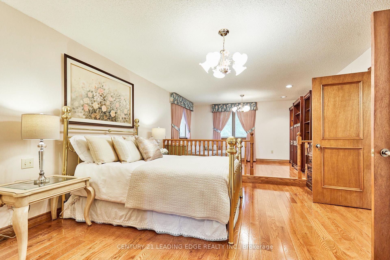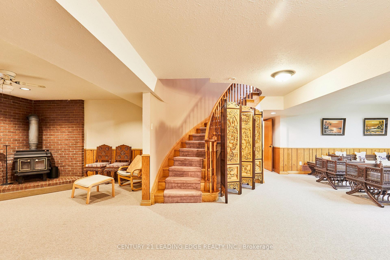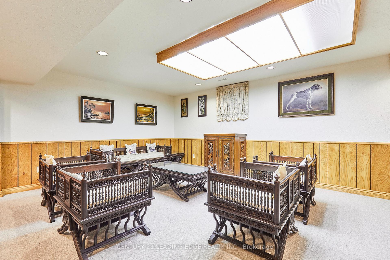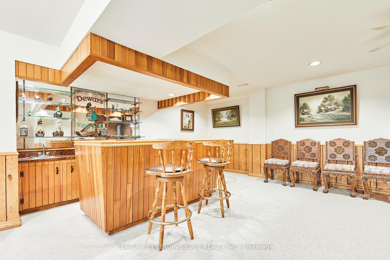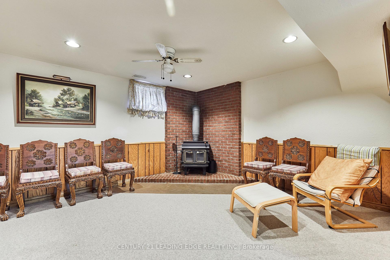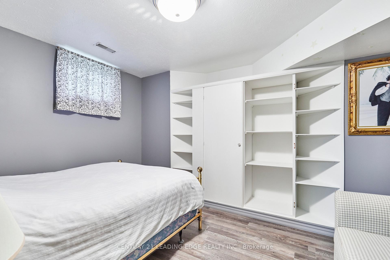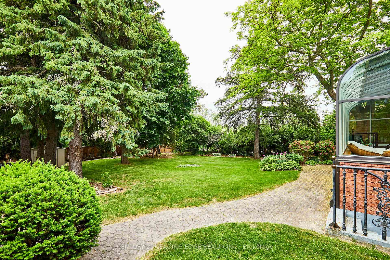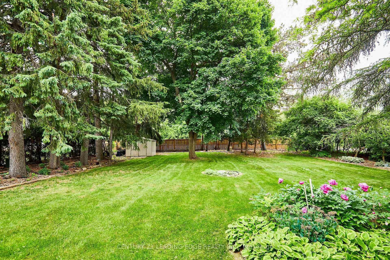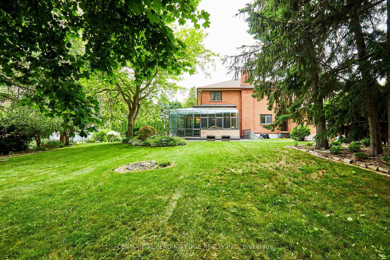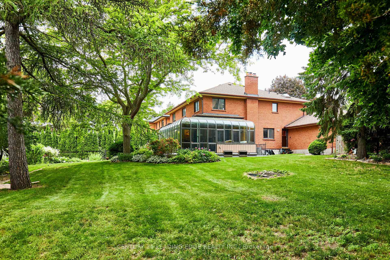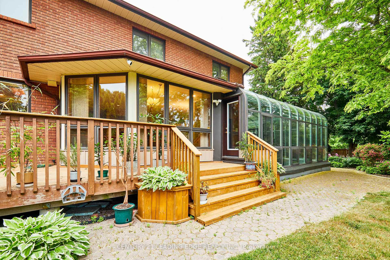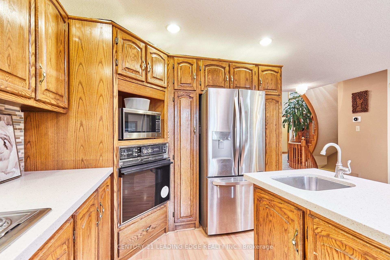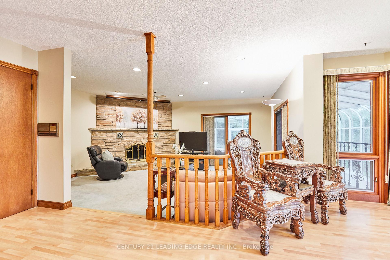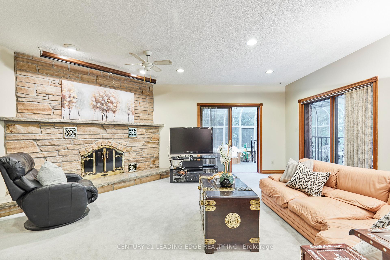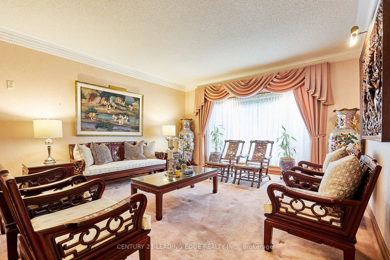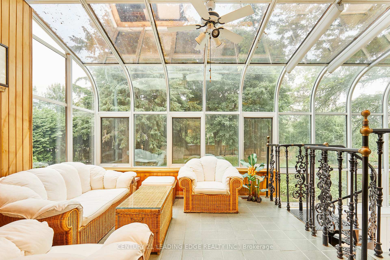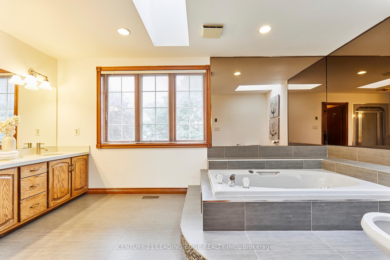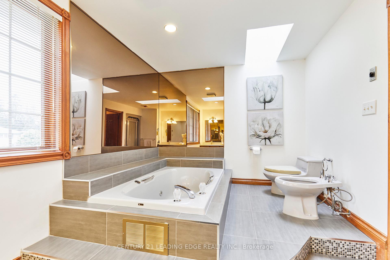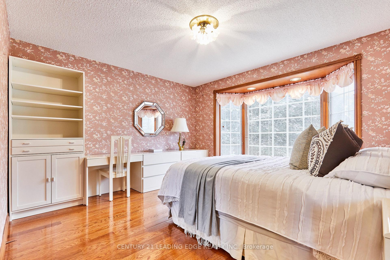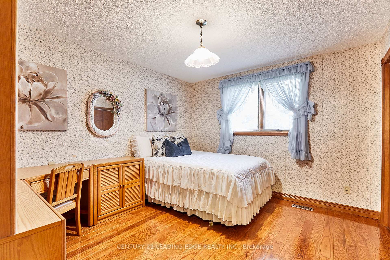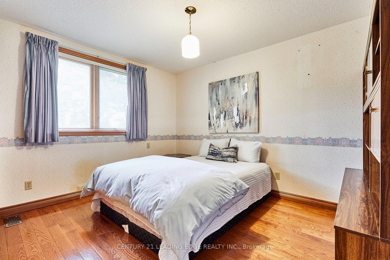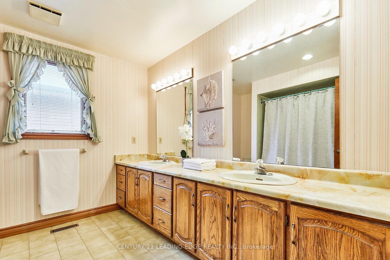$1,690,000
Available - For Sale
Listing ID: E12235126
1127 OSHAWA Boul North , Oshawa, L1G 5W2, Durham
| **Custom-Built Luxury Executive Home in Desirable Oshawa**Presenting a rare opportunity to own a one-of-a-kind executive family residence in one of Oshawa's most sought-after neighborhoods. This meticulously crafted 3,832 sq ft home is set on two expansive lots, offering approximately 149 feet of frontage and 150 feet of depth, enveloped by mature trees and a serene backyard oasis.5 Spacious Bedrooms providing ample space for family and guests. 5 Elegant Bathrooms designed with luxury finishes. Expansive Living Areas perfect for both entertaining and everyday living. The solarium featuring the included furniture serves as a serene space to enjoy the surrounding nature year-round. The generous lot size allows for a private and peaceful backyard retreat, ideal for relaxation and outdoor gatherings. This exceptional property combines luxurious living with unparalleled craftsmanship, making it a perfect choice for discerning buyers seeking a unique and prestigious home in Oshawa. |
| Price | $1,690,000 |
| Taxes: | $11189.65 |
| Occupancy: | Owner |
| Address: | 1127 OSHAWA Boul North , Oshawa, L1G 5W2, Durham |
| Directions/Cross Streets: | Ritson Rd N and Oshawa Blvd N |
| Rooms: | 16 |
| Bedrooms: | 5 |
| Bedrooms +: | 1 |
| Family Room: | T |
| Basement: | Separate Ent, Walk-Up |
| Level/Floor | Room | Length(ft) | Width(ft) | Descriptions | |
| Room 1 | Ground | Living Ro | 19.61 | 13.38 | Broadloom, Window Floor to Ceil, Formal Rm |
| Room 2 | Ground | Dining Ro | 14.6 | 13.38 | Broadloom, French Doors |
| Room 3 | Ground | Kitchen | 14.6 | 14.1 | Centre Island, Breakfast Bar, Quartz Counter |
| Room 4 | Ground | Breakfast | 23.09 | 17.71 | W/O To Patio, Greenhouse Window |
| Room 5 | Ground | Family Ro | 18.86 | 15.68 | Fireplace, French Doors, Walk-Out |
| Room 6 | Ground | Office | 10.66 | 13.28 | Broadloom, B/I Shelves, Window |
| Room 7 | Ground | Solarium | 10.73 | 11.48 | Greenhouse Window |
| Room 8 | Second | Primary B | 22.96 | 13.35 | Hardwood Floor, 7 Pc Ensuite, Walk-In Closet(s) |
| Room 9 | Second | Bedroom 2 | 11.81 | 10.82 | Hardwood Floor, Double Closet, Window |
| Room 10 | Second | Bedroom 3 | 11.78 | 14.27 | Hardwood Floor, Window, Double Closet |
| Room 11 | Second | Bedroom 4 | 11.81 | 9.97 | Hardwood Floor, Double Closet, Window |
| Room 12 | Second | Bedroom 5 | 11.48 | 13.19 | Hardwood Floor, 4 Pc Ensuite, Bay Window |
| Room 13 | Basement | Family Ro | 39.13 | 21.98 | Broadloom, Wet Bar, Wood Stove |
| Room 14 | Basement | Bedroom | 12.92 | 9.32 | B/I Closet, Window, Laminate |
| Room 15 | Basement | Recreatio | 13.45 | 12.07 | Broadloom, Whirlpool, B/I Shelves |
| Washroom Type | No. of Pieces | Level |
| Washroom Type 1 | 7 | Second |
| Washroom Type 2 | 5 | Second |
| Washroom Type 3 | 4 | Second |
| Washroom Type 4 | 2 | Ground |
| Washroom Type 5 | 2 | Basement |
| Total Area: | 0.00 |
| Approximatly Age: | 31-50 |
| Property Type: | Detached |
| Style: | 2-Storey |
| Exterior: | Brick |
| Garage Type: | Attached |
| (Parking/)Drive: | Available |
| Drive Parking Spaces: | 6 |
| Park #1 | |
| Parking Type: | Available |
| Park #2 | |
| Parking Type: | Available |
| Pool: | None |
| Approximatly Age: | 31-50 |
| Approximatly Square Footage: | 3500-5000 |
| CAC Included: | N |
| Water Included: | N |
| Cabel TV Included: | N |
| Common Elements Included: | N |
| Heat Included: | N |
| Parking Included: | N |
| Condo Tax Included: | N |
| Building Insurance Included: | N |
| Fireplace/Stove: | Y |
| Heat Type: | Forced Air |
| Central Air Conditioning: | Central Air |
| Central Vac: | Y |
| Laundry Level: | Syste |
| Ensuite Laundry: | F |
| Sewers: | Sewer |
$
%
Years
This calculator is for demonstration purposes only. Always consult a professional
financial advisor before making personal financial decisions.
| Although the information displayed is believed to be accurate, no warranties or representations are made of any kind. |
| CENTURY 21 LEADING EDGE REALTY INC. |
|
|

FARHANG RAFII
Sales Representative
Dir:
647-606-4145
Bus:
416-364-4776
Fax:
416-364-5556
| Virtual Tour | Book Showing | Email a Friend |
Jump To:
At a Glance:
| Type: | Freehold - Detached |
| Area: | Durham |
| Municipality: | Oshawa |
| Neighbourhood: | Centennial |
| Style: | 2-Storey |
| Approximate Age: | 31-50 |
| Tax: | $11,189.65 |
| Beds: | 5+1 |
| Baths: | 5 |
| Fireplace: | Y |
| Pool: | None |
Locatin Map:
Payment Calculator:

