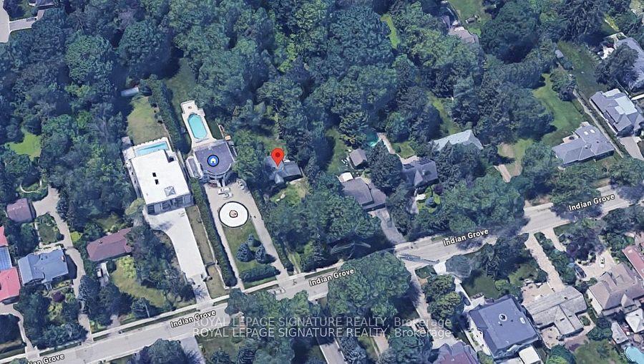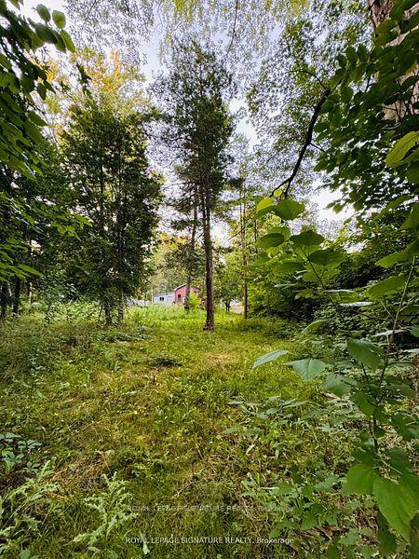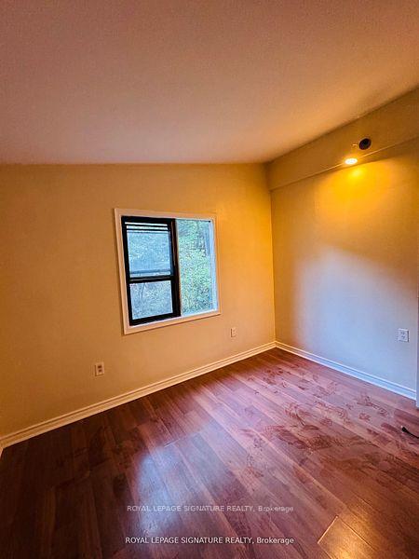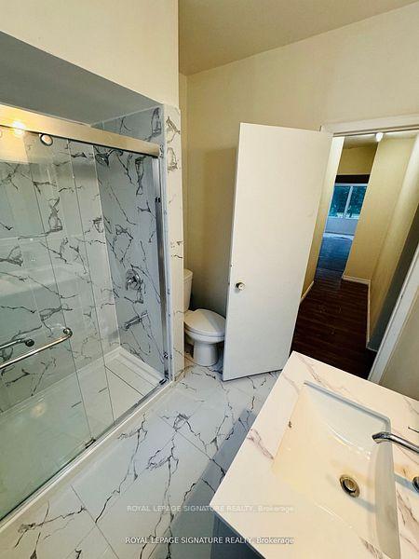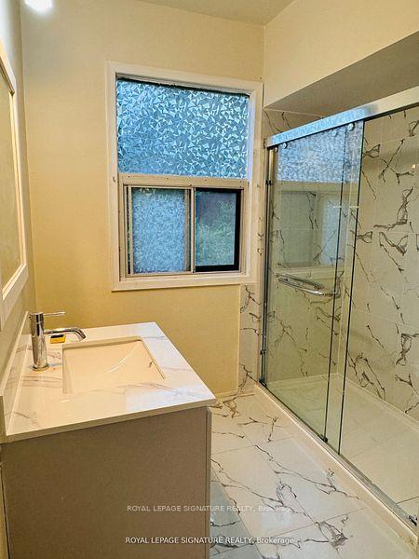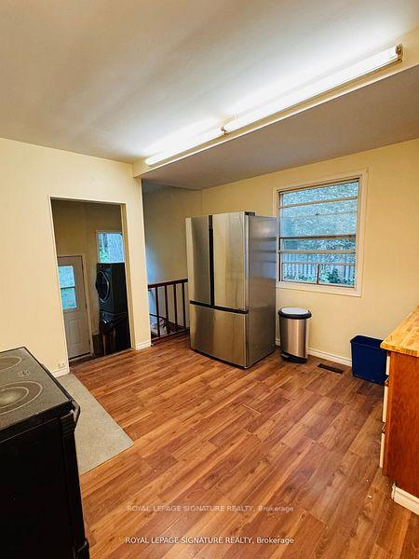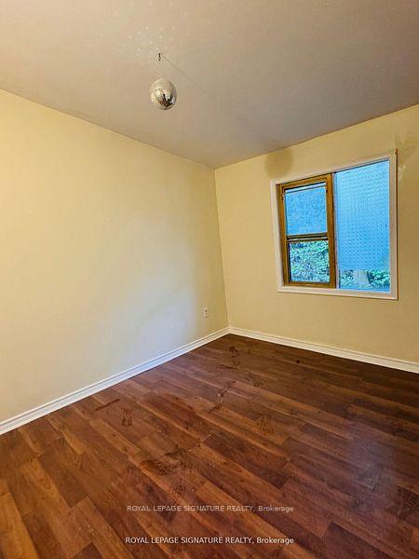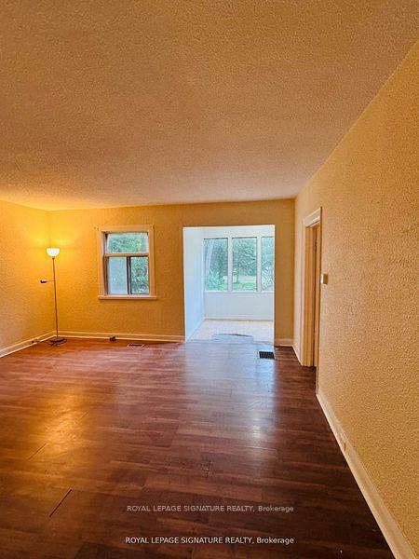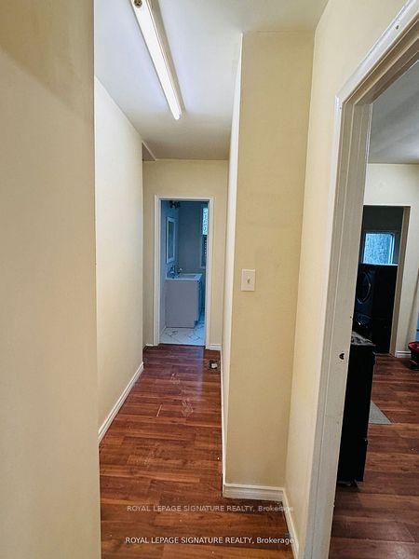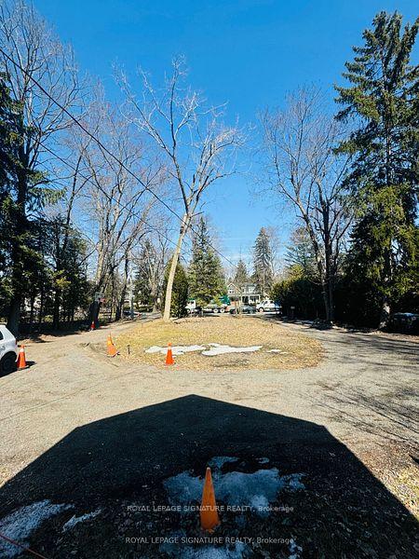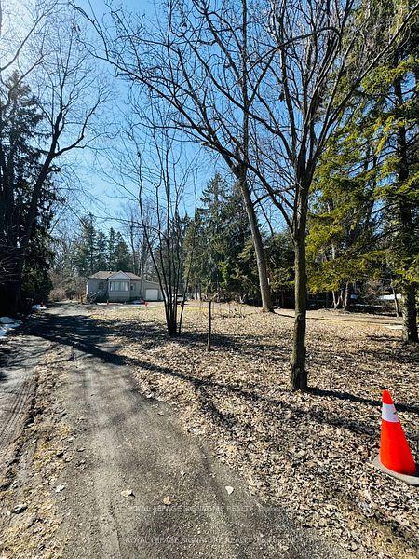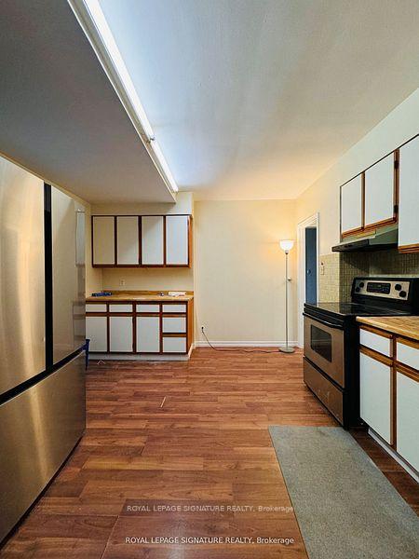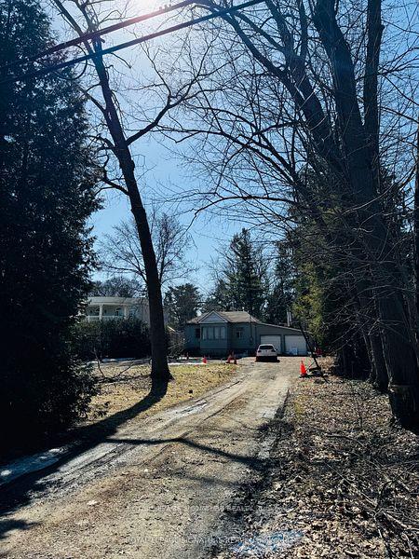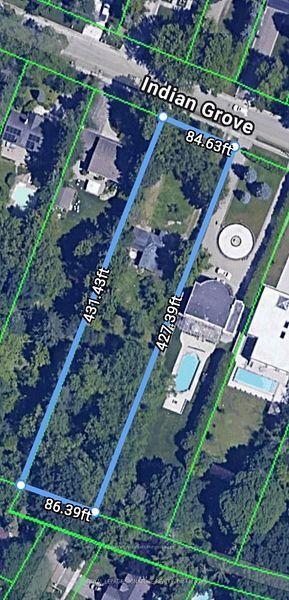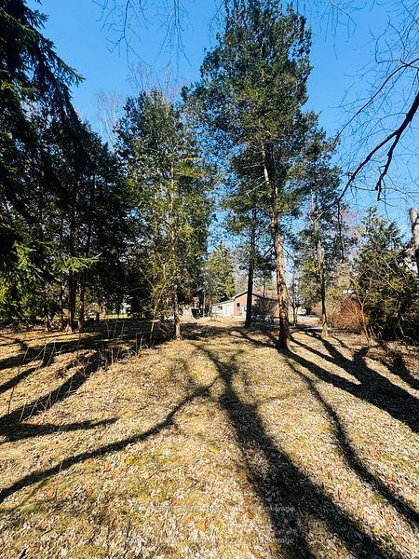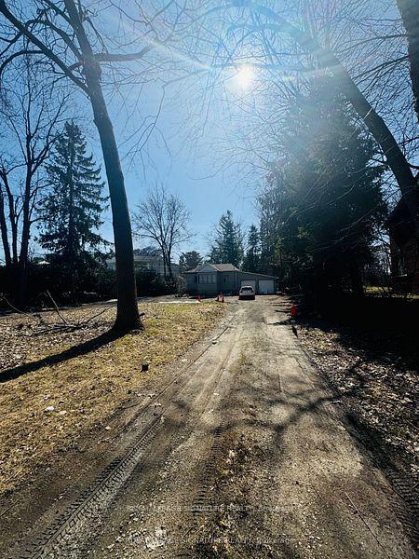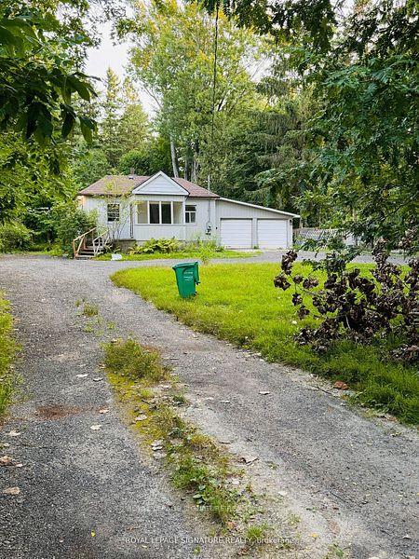$2,370,000
Available - For Sale
Listing ID: W12222042
1426 Indian Grov , Mississauga, L5H 2S6, Peel
| Attention Builders, Investors, And Those Looking To Build Their Future Dream Homes, An 86.39 x427.39-foot lot provides the perfect foundation to create your dream residence in the prestigious Lorne Park community, Enjoy the lively atmosphere of Port Credit and the stunning Lake Ontario waterfront, just a few minutes away, where endless amenities and recreational options await. With parks, trails, and top-ranked schools close by, this location strikes the perfect balance between leisure and education. Commuting is effortless with easy access to the QEW and nearby Port Credit & Clarkson GO Stations. A 15-minute drive away from Pearson Airport, Don't miss this opportunity to secure a prime piece of Lorne Park. |
| Price | $2,370,000 |
| Taxes: | $13243.62 |
| Assessment Year: | 2024 |
| Occupancy: | Tenant |
| Address: | 1426 Indian Grov , Mississauga, L5H 2S6, Peel |
| Directions/Cross Streets: | Indian Road / Indian Grove |
| Rooms: | 5 |
| Bedrooms: | 3 |
| Bedrooms +: | 0 |
| Family Room: | T |
| Basement: | Partial Base, Unfinished |
| Washroom Type | No. of Pieces | Level |
| Washroom Type 1 | 4 | Ground |
| Washroom Type 2 | 0 | |
| Washroom Type 3 | 0 | |
| Washroom Type 4 | 0 | |
| Washroom Type 5 | 0 |
| Total Area: | 0.00 |
| Property Type: | Detached |
| Style: | Bungalow |
| Exterior: | Aluminum Siding, Concrete |
| Garage Type: | Attached |
| (Parking/)Drive: | Available, |
| Drive Parking Spaces: | 10 |
| Park #1 | |
| Parking Type: | Available, |
| Park #2 | |
| Parking Type: | Available |
| Park #3 | |
| Parking Type: | Private |
| Pool: | None |
| Approximatly Square Footage: | 1100-1500 |
| Property Features: | Fenced Yard, Hospital |
| CAC Included: | N |
| Water Included: | N |
| Cabel TV Included: | N |
| Common Elements Included: | N |
| Heat Included: | N |
| Parking Included: | N |
| Condo Tax Included: | N |
| Building Insurance Included: | N |
| Fireplace/Stove: | N |
| Heat Type: | Forced Air |
| Central Air Conditioning: | None |
| Central Vac: | N |
| Laundry Level: | Syste |
| Ensuite Laundry: | F |
| Sewers: | Sewer |
| Utilities-Hydro: | Y |
$
%
Years
This calculator is for demonstration purposes only. Always consult a professional
financial advisor before making personal financial decisions.
| Although the information displayed is believed to be accurate, no warranties or representations are made of any kind. |
| ROYAL LEPAGE SIGNATURE REALTY |
|
|

FARHANG RAFII
Sales Representative
Dir:
647-606-4145
Bus:
416-364-4776
Fax:
416-364-5556
| Book Showing | Email a Friend |
Jump To:
At a Glance:
| Type: | Freehold - Detached |
| Area: | Peel |
| Municipality: | Mississauga |
| Neighbourhood: | Lorne Park |
| Style: | Bungalow |
| Tax: | $13,243.62 |
| Beds: | 3 |
| Baths: | 1 |
| Fireplace: | N |
| Pool: | None |
Locatin Map:
Payment Calculator:

