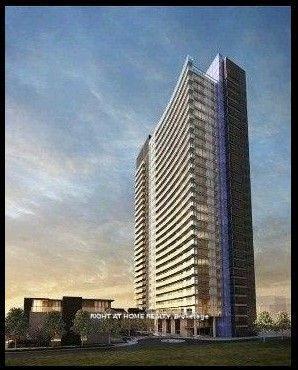$2,580
Available - For Rent
Listing ID: C12169702
121 McMahon Driv , Toronto, M2K 2X9, Toronto
| Unobstructed west view facing park, hight floor with 9 ft ceiling, 688', 1+1 unit, large den, new wood flooring, minutes to 401,404 , subways and go.transit and community centre, 24 hours concierge, guest suites and visiter parking |
| Price | $2,580 |
| Taxes: | $0.00 |
| Occupancy: | Vacant |
| Address: | 121 McMahon Driv , Toronto, M2K 2X9, Toronto |
| Postal Code: | M2K 2X9 |
| Province/State: | Toronto |
| Directions/Cross Streets: | Leslie/Sheppard |
| Level/Floor | Room | Length(ft) | Width(ft) | Descriptions | |
| Room 1 | Flat | Living Ro | 15.45 | 10.5 | Laminate, Combined w/Dining, Overlooks Park |
| Room 2 | Flat | Dining Ro | 15.45 | 10.5 | Laminate, Combined w/Living |
| Room 3 | Flat | Kitchen | 10.53 | 7.97 | Laminate, Open Concept |
| Room 4 | Flat | Primary B | 16.24 | 10 | Laminate, Overlooks Park |
| Room 5 | Flat | Den | 8.07 | 8.07 | Laminate, Separate Room |
| Washroom Type | No. of Pieces | Level |
| Washroom Type 1 | 4 | Flat |
| Washroom Type 2 | 0 | |
| Washroom Type 3 | 0 | |
| Washroom Type 4 | 0 | |
| Washroom Type 5 | 0 |
| Total Area: | 0.00 |
| Approximatly Age: | 6-10 |
| Sprinklers: | Conc |
| Washrooms: | 1 |
| Heat Type: | Forced Air |
| Central Air Conditioning: | Central Air |
| Elevator Lift: | True |
| Although the information displayed is believed to be accurate, no warranties or representations are made of any kind. |
| RIGHT AT HOME REALTY |
|
|

FARHANG RAFII
Sales Representative
Dir:
647-606-4145
Bus:
416-364-4776
Fax:
416-364-5556
| Book Showing | Email a Friend |
Jump To:
At a Glance:
| Type: | Com - Condo Apartment |
| Area: | Toronto |
| Municipality: | Toronto C15 |
| Neighbourhood: | Bayview Village |
| Style: | Apartment |
| Approximate Age: | 6-10 |
| Beds: | 1+1 |
| Baths: | 1 |
| Fireplace: | N |
Locatin Map:














