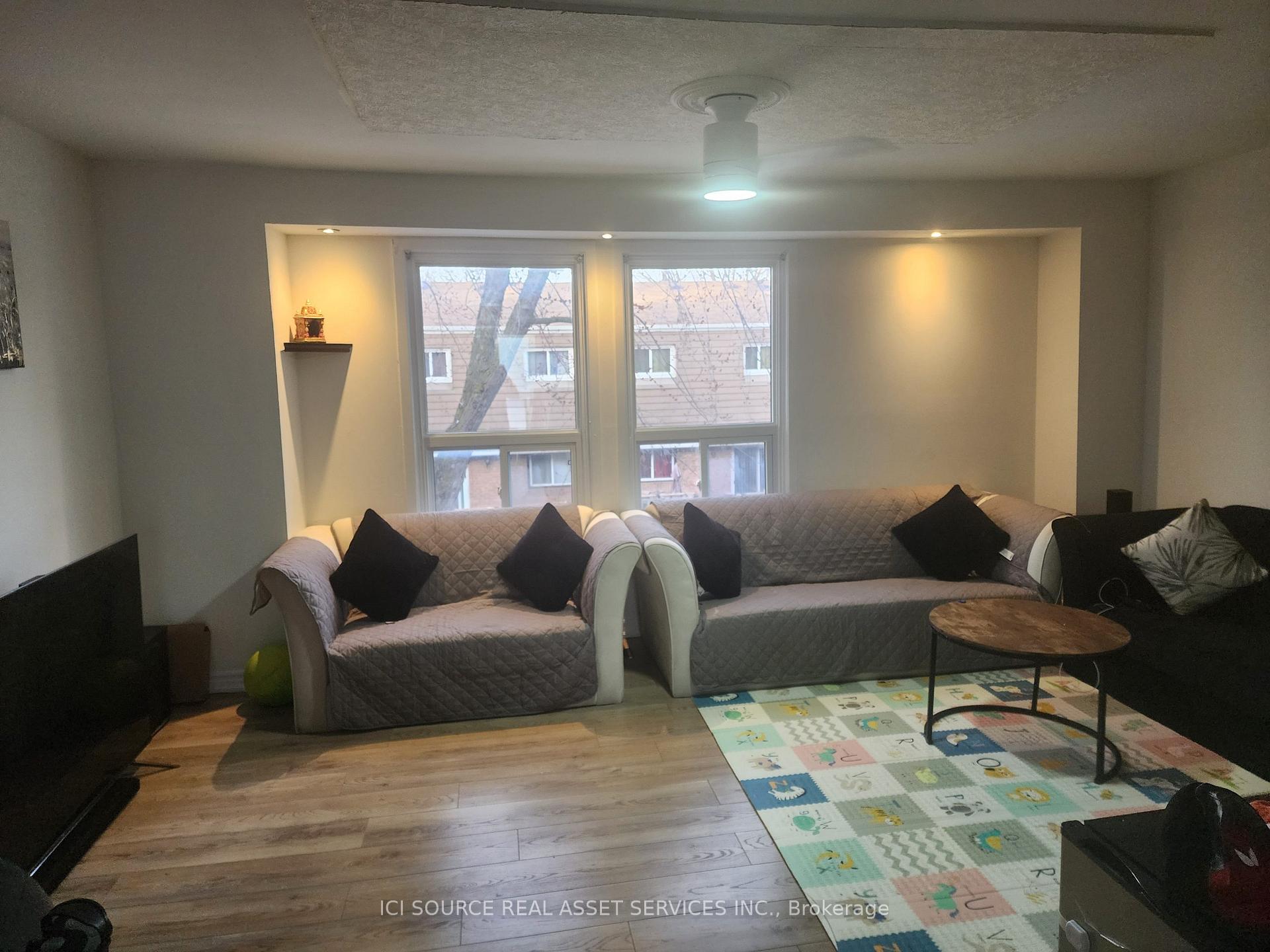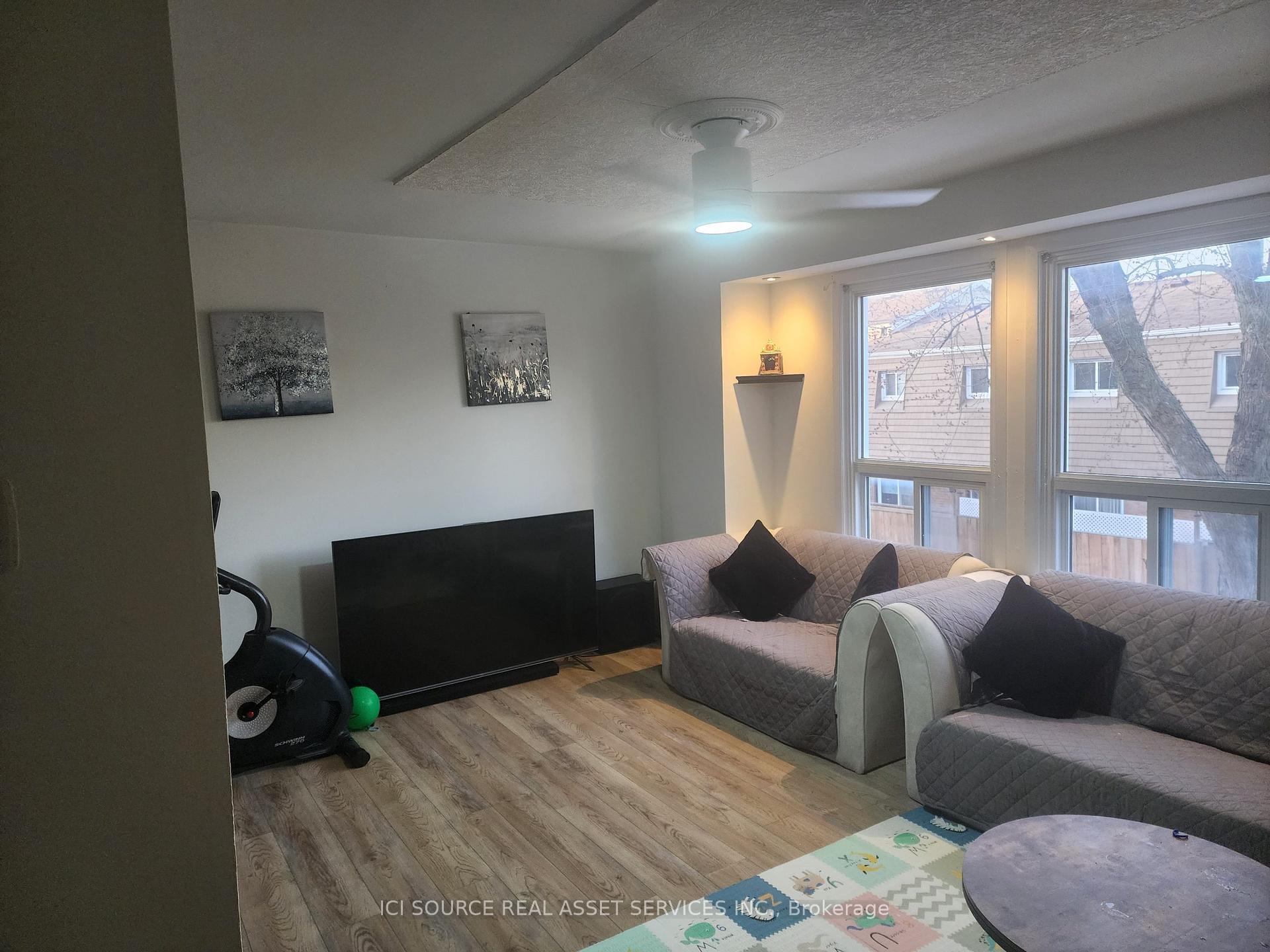$599,000
Available - For Sale
Listing ID: W12168074
66 Enmount Driv , Brampton, L6T 4C9, Peel
| EXCELLENT OPPORTUNITY TO OWN Remarkable and immaculately maintained 3 Storey TOWNHOUSE FOR FIRST TIME HOUSE BUYER or Investors.Condo Townhouse had 3BR + 1, 2+1 washroom in well managed complex. Near to Center of Brampton , Bramalea City Center, recreation area and no frills grocery store. Ready to move in recently upgraded with laminate floor throughout house , fully upgraded kitchen with quartz countertop and backsplash, upgraded washroom, freshly painted, new pot lights in livingroom and kitchen, wood stairs, no carpet at all. New fridge, dish washer, exhaust fan and stove in kitchen. Tankless water heater recently added in basement. Garage has door opening in house which provided easy entry to house in snowy days. Walkout to rear yard from basement room provided bright light and enjoy summer sunlight and enjoy BBQ in rear yard. Rear yard opens up in very big common green park for kids play. Very safe and kid's friendly complex. Perfect for First time Home Buyers and Investors! Not to be missed golden opportunity! Basement is as is and use not warranted ***Seller is a registered salesperson with RECO. *For Additional Property Details Click The Brochure Icon Below* |
| Price | $599,000 |
| Taxes: | $3088.11 |
| Assessment Year: | 2024 |
| Occupancy: | Owner+T |
| Address: | 66 Enmount Driv , Brampton, L6T 4C9, Peel |
| Postal Code: | L6T 4C9 |
| Province/State: | Peel |
| Directions/Cross Streets: | Torbram Clark |
| Level/Floor | Room | Length(ft) | Width(ft) | Descriptions | |
| Room 1 | Main | Living Ro | 11.84 | 17.32 | |
| Room 2 | Main | Dining Ro | 7.48 | 11.05 | |
| Room 3 | Main | Kitchen | 10.76 | 11.18 | |
| Room 4 | Upper | Primary B | 11.68 | 12.69 | |
| Room 5 | Upper | Bedroom 2 | 8.99 | 10.04 | |
| Room 6 | Upper | Bedroom 3 | 8.76 | 13.15 |
| Washroom Type | No. of Pieces | Level |
| Washroom Type 1 | 2 | |
| Washroom Type 2 | 3 | |
| Washroom Type 3 | 0 | |
| Washroom Type 4 | 0 | |
| Washroom Type 5 | 0 |
| Total Area: | 0.00 |
| Washrooms: | 3 |
| Heat Type: | Forced Air |
| Central Air Conditioning: | Central Air |
$
%
Years
This calculator is for demonstration purposes only. Always consult a professional
financial advisor before making personal financial decisions.
| Although the information displayed is believed to be accurate, no warranties or representations are made of any kind. |
| ICI SOURCE REAL ASSET SERVICES INC. |
|
|

FARHANG RAFII
Sales Representative
Dir:
647-606-4145
Bus:
416-364-4776
Fax:
416-364-5556
| Book Showing | Email a Friend |
Jump To:
At a Glance:
| Type: | Com - Condo Townhouse |
| Area: | Peel |
| Municipality: | Brampton |
| Neighbourhood: | Southgate |
| Style: | 2-Storey |
| Tax: | $3,088.11 |
| Maintenance Fee: | $464 |
| Beds: | 3 |
| Baths: | 3 |
| Fireplace: | N |
Locatin Map:
Payment Calculator:
































