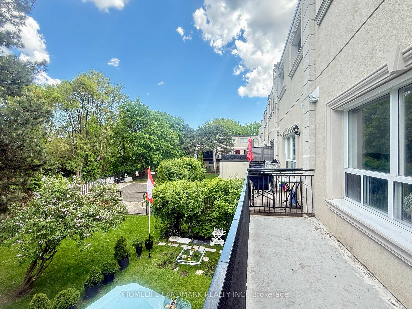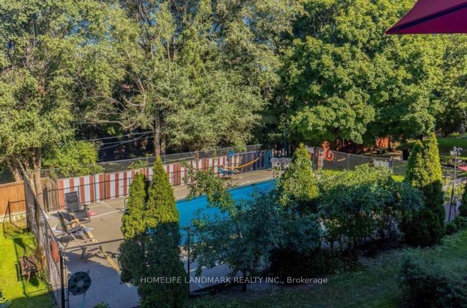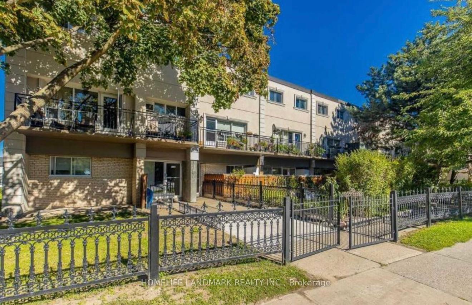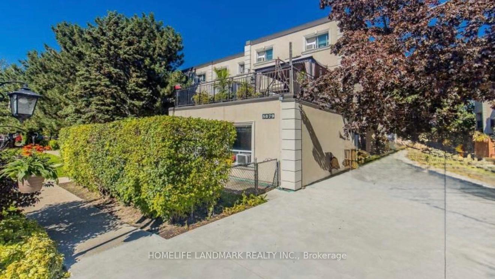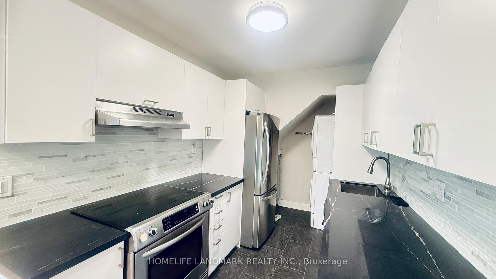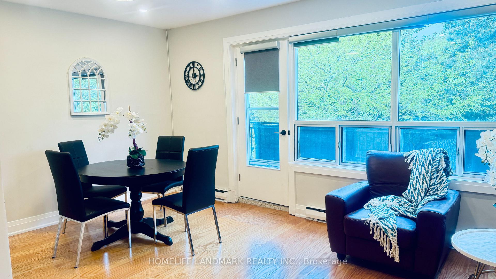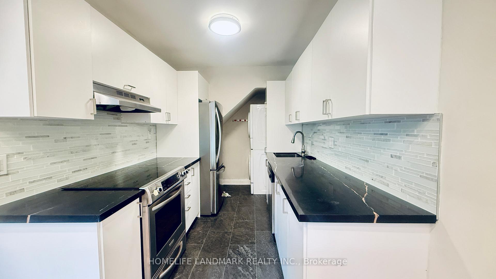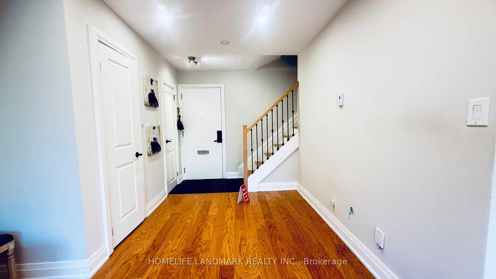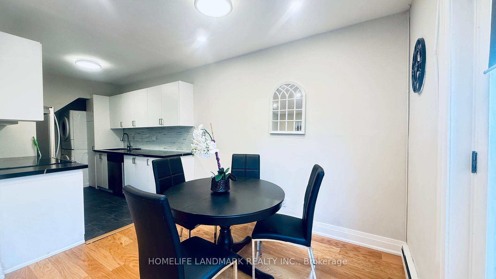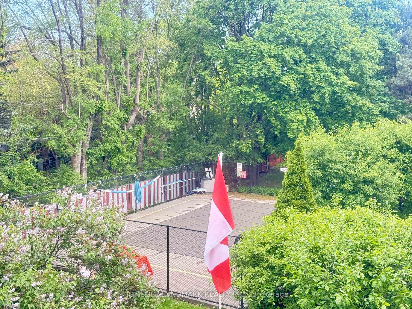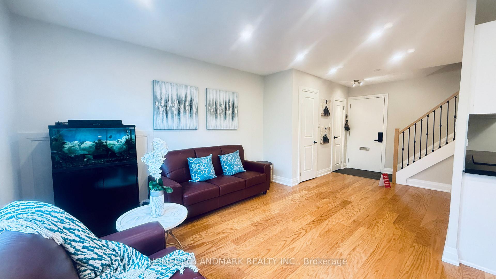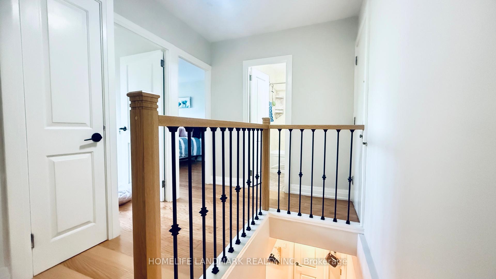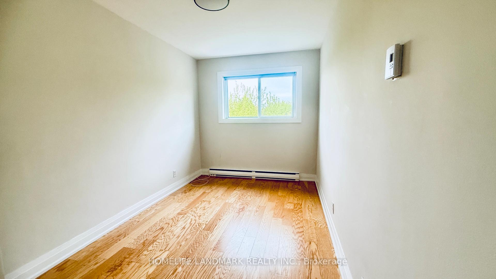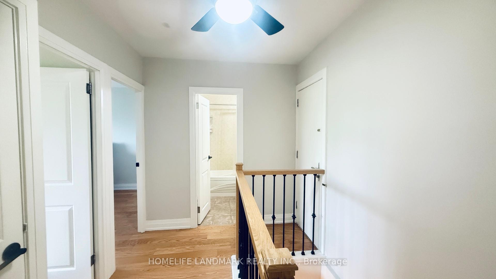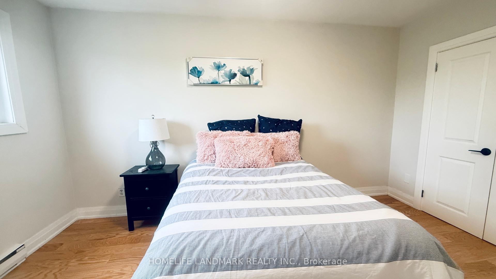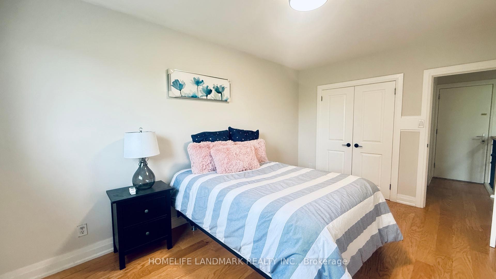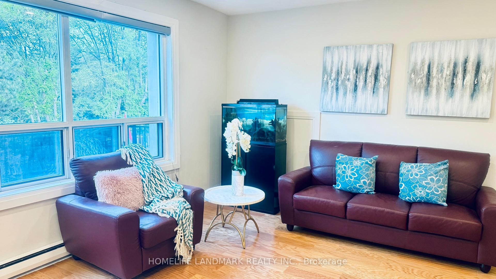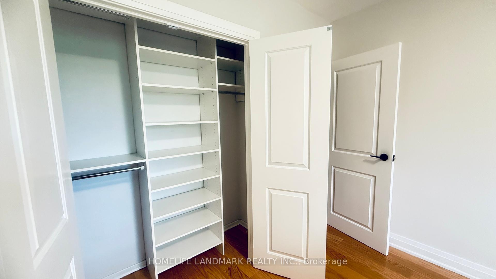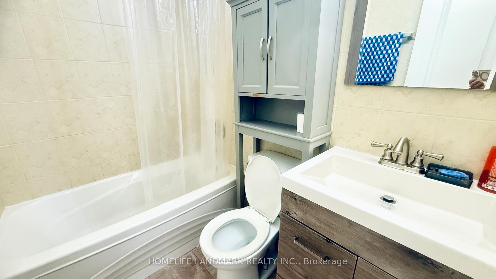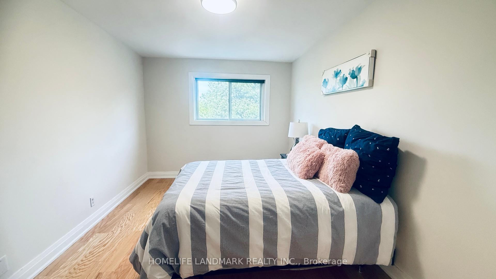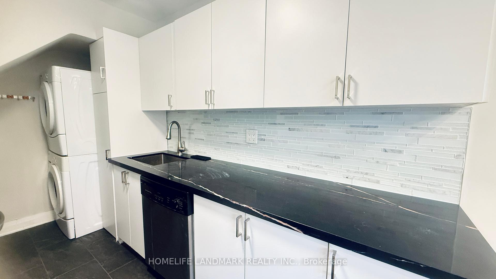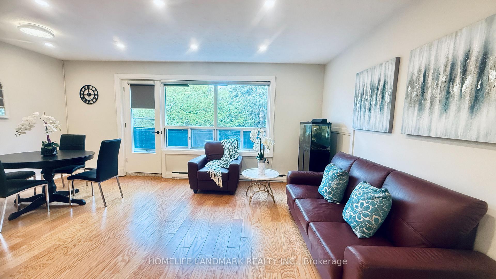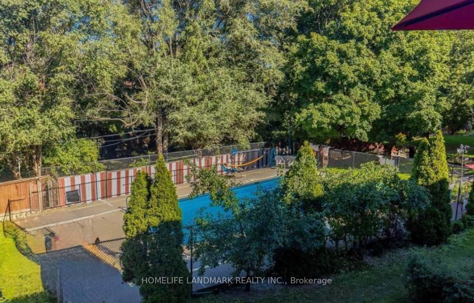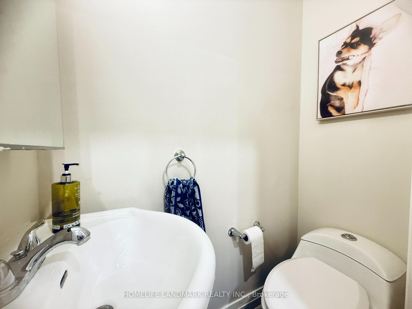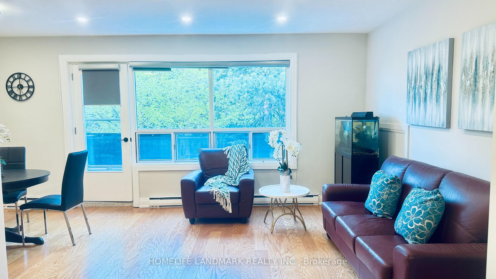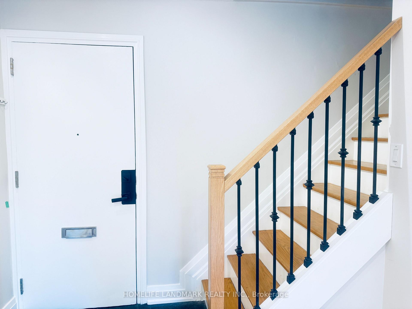$590,000
Available - For Sale
Listing ID: C12180057
5879 Bathurst Stre , Toronto, M2R 1Y7, Toronto
| Gorgeous Renovated Unit With Tons Of Upgrades. Large Bedrooms. Unit Facing Mature Trees And Pool. Quite Large Fenced Balcony With Folded Sukkah. Hardwood Flooring Thought Out, 6" Baseboards And Wide Casings. Two Panel Doors. Renovated Washrooms. Bedrooms' Closet Organizers. Kosher Kitchen With Large Sinks, Modern Glass Backsplash, And A Pantry. Front Load Washer And Dryer, Ss Appliances. Pot Lights And Beautiful Light Fixtures Throughout Unit. |
| Price | $590,000 |
| Taxes: | $1915.38 |
| Occupancy: | Vacant |
| Address: | 5879 Bathurst Stre , Toronto, M2R 1Y7, Toronto |
| Postal Code: | M2R 1Y7 |
| Province/State: | Toronto |
| Directions/Cross Streets: | Bathurst/Finch |
| Level/Floor | Room | Length(ft) | Width(ft) | Descriptions | |
| Room 1 | Main | Living Ro | 21.98 | 10.99 | Hardwood Floor, Pot Lights, Overlooks Pool |
| Room 2 | Main | Office | 21.98 | 10.99 | Hardwood Floor, Combined w/Living, Pot Lights |
| Room 3 | Main | Kitchen | 12.14 | 7.54 | Renovated, Quartz Counter, Ceramic Backsplash |
| Room 4 | Main | Dining Ro | 10 | 8 | W/O To Balcony, Hardwood Floor, Pot Lights |
| Room 5 | Second | Primary B | 13.78 | 10 | Hardwood Floor, Double Closet, Picture Window |
| Room 6 | Second | Bedroom 2 | 10 | 8.27 | Hardwood Floor, Closet Organizers, Picture Window |
| Washroom Type | No. of Pieces | Level |
| Washroom Type 1 | 3 | Second |
| Washroom Type 2 | 2 | Main |
| Washroom Type 3 | 0 | |
| Washroom Type 4 | 0 | |
| Washroom Type 5 | 0 |
| Total Area: | 0.00 |
| Washrooms: | 2 |
| Heat Type: | Baseboard |
| Central Air Conditioning: | Window Unit |
$
%
Years
This calculator is for demonstration purposes only. Always consult a professional
financial advisor before making personal financial decisions.
| Although the information displayed is believed to be accurate, no warranties or representations are made of any kind. |
| HOMELIFE LANDMARK REALTY INC. |
|
|

FARHANG RAFII
Sales Representative
Dir:
647-606-4145
Bus:
416-364-4776
Fax:
416-364-5556
| Book Showing | Email a Friend |
Jump To:
At a Glance:
| Type: | Com - Condo Townhouse |
| Area: | Toronto |
| Municipality: | Toronto C07 |
| Neighbourhood: | Newtonbrook West |
| Style: | 2-Storey |
| Tax: | $1,915.38 |
| Maintenance Fee: | $785.04 |
| Beds: | 2 |
| Baths: | 2 |
| Fireplace: | N |
Locatin Map:
Payment Calculator:


