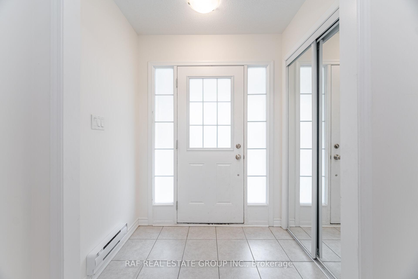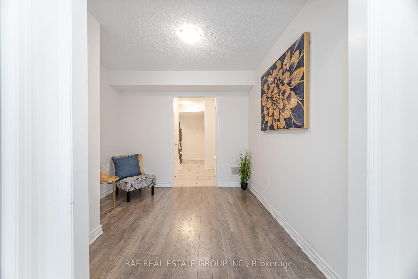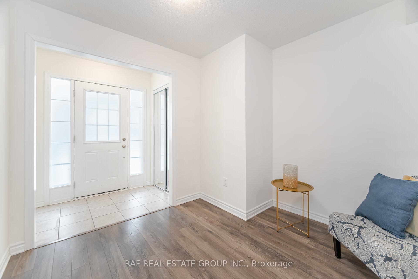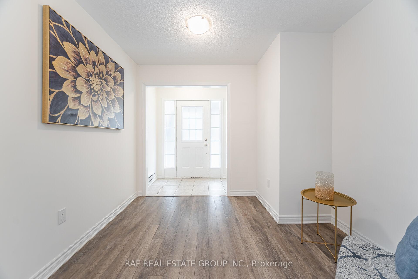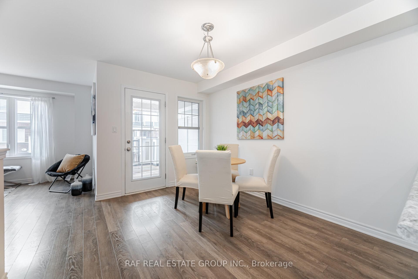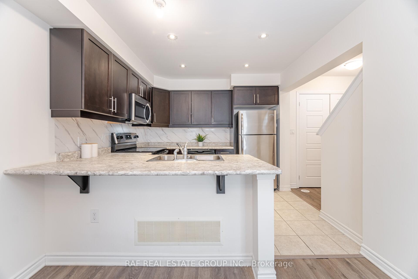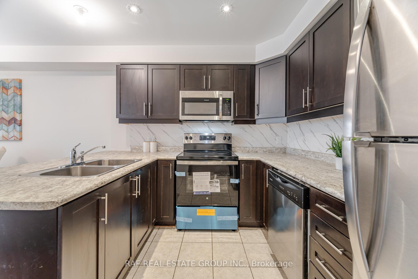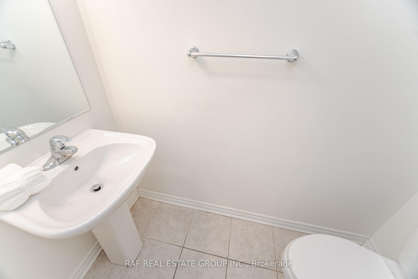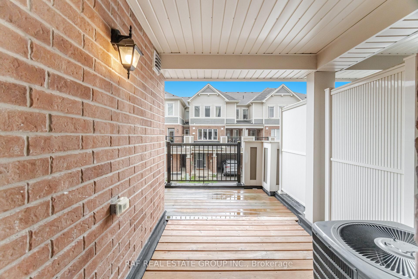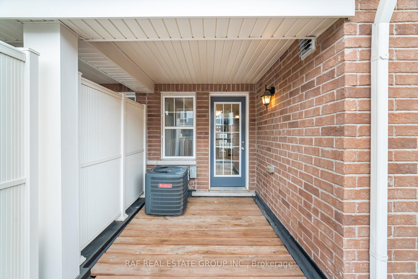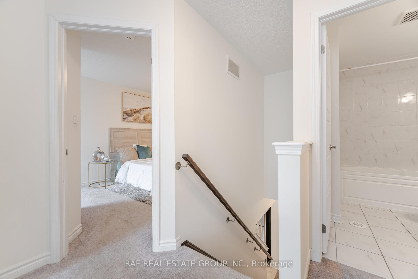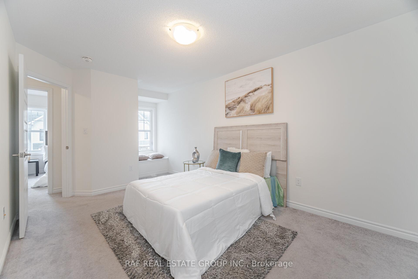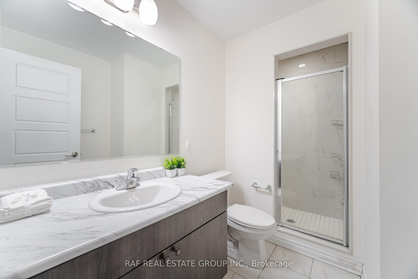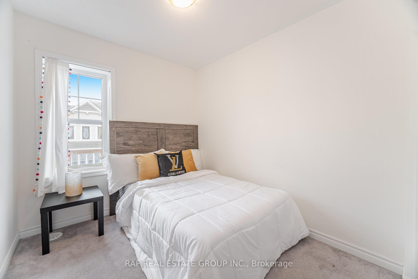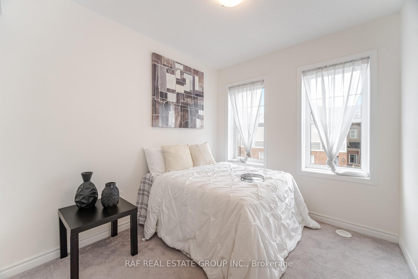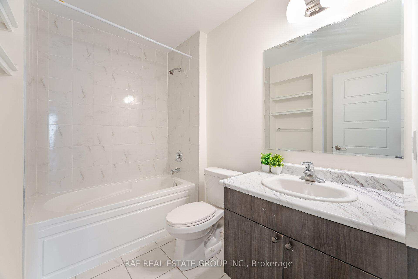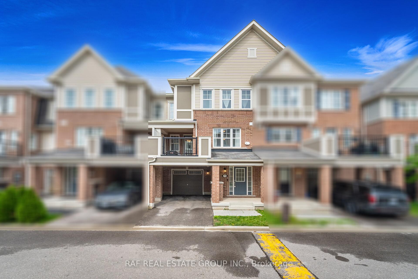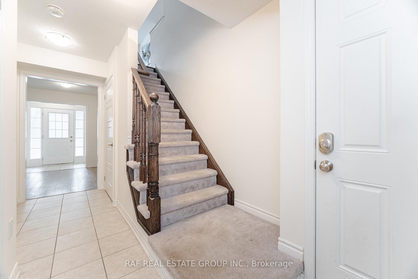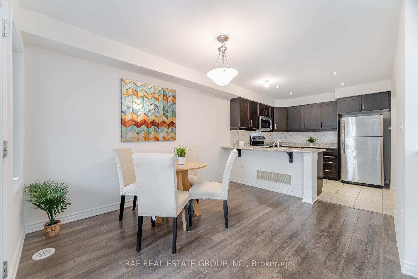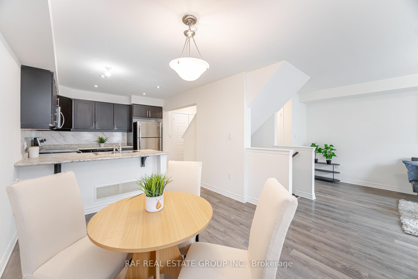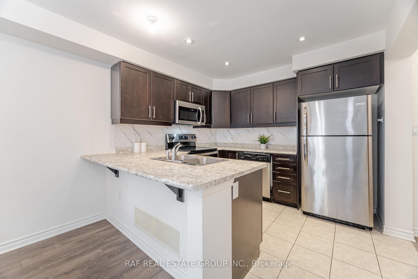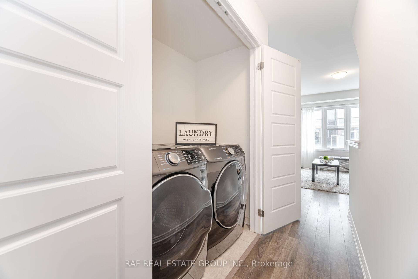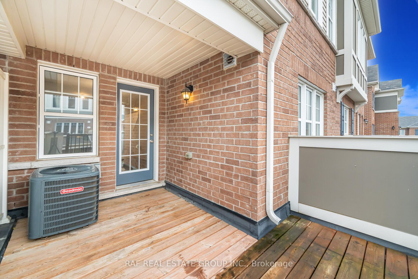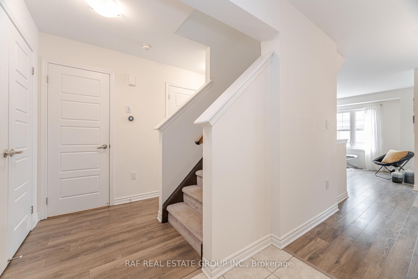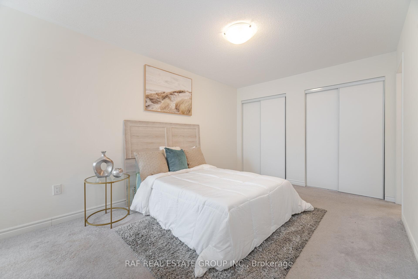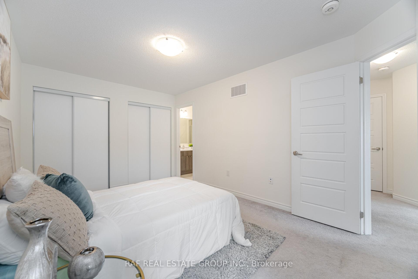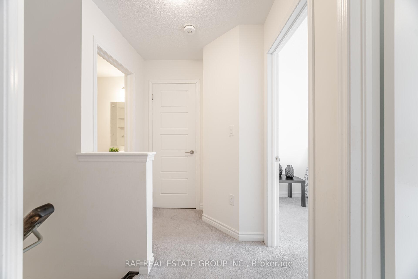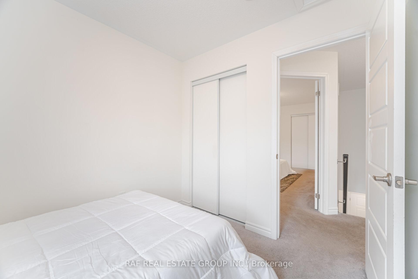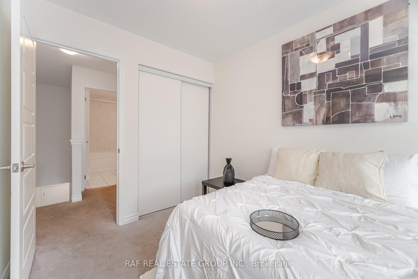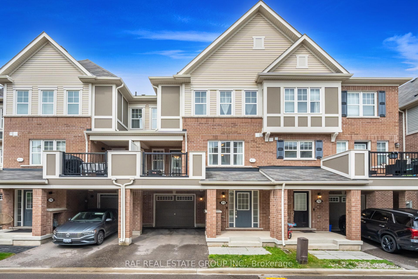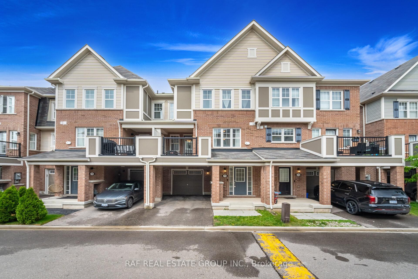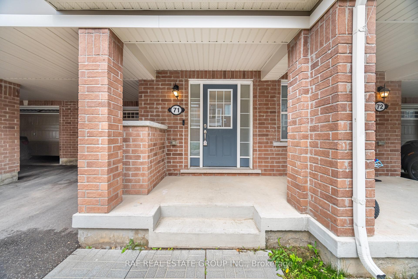$784,900
Available - For Sale
Listing ID: W12202455
1000 Asleton Boul , Milton, L9T 9L5, Halton
| Executive Townhome located in one of Miltons most sought-after neighbourhoods! This spacious and beautifully upgraded 3-bedroom, 3-bathroom home offers stylish living with a functional and thoughtfully designed layout thats perfect for both growing families and discerning professionals.Step into an open-concept main floor featuring a modern kitchen equipped with stainless steel appliances, elegant cabinetry, a custom backsplash, and a large breakfast bar that seamlessly connects to the dining and great room - ideal for entertaining. The bright and airy great room is flooded with natural light through oversized windows and provides an inviting space to relax and unwind. The dining room offers a walk-out to a private patio. Upstairs, you'll find a generously sized primary bedroom retreat complete with a 3-piece ensuite, his and her closets, and ample space for a king-sized bed. Two additional bedrooms offer versatility for children's rooms, a guest suite, or a home office. Enjoy the convenience of First-level laundry, direct garage access, and plenty of storage throughout.Finished in a warm, neutral palette that complements any décor, this home is move-in ready. Located just steps from Jean Vanier Catholic Secondary School, Milton District Hospital, and a vibrant shopping plaza with Sobeys, restaurants, banks, cafes, and everyday essentials. Commuters will love the proximity to public transit and easy access to major highways.Whether you're a family looking for a safe, connected community or a professional couple wanting style and function in a growing city - this home checks all the boxes! |
| Price | $784,900 |
| Taxes: | $3180.10 |
| Occupancy: | Vacant |
| Address: | 1000 Asleton Boul , Milton, L9T 9L5, Halton |
| Directions/Cross Streets: | Bronte St S/Louis St. Laurent |
| Rooms: | 7 |
| Rooms +: | 1 |
| Bedrooms: | 3 |
| Bedrooms +: | 1 |
| Family Room: | F |
| Basement: | None |
| Washroom Type | No. of Pieces | Level |
| Washroom Type 1 | 2 | Second |
| Washroom Type 2 | 3 | Third |
| Washroom Type 3 | 4 | Third |
| Washroom Type 4 | 0 | |
| Washroom Type 5 | 0 |
| Total Area: | 0.00 |
| Property Type: | Att/Row/Townhouse |
| Style: | 3-Storey |
| Exterior: | Brick |
| Garage Type: | Attached |
| (Parking/)Drive: | Available |
| Drive Parking Spaces: | 1 |
| Park #1 | |
| Parking Type: | Available |
| Park #2 | |
| Parking Type: | Available |
| Pool: | None |
| Approximatly Square Footage: | 1100-1500 |
| CAC Included: | N |
| Water Included: | N |
| Cabel TV Included: | N |
| Common Elements Included: | N |
| Heat Included: | N |
| Parking Included: | N |
| Condo Tax Included: | N |
| Building Insurance Included: | N |
| Fireplace/Stove: | N |
| Heat Type: | Forced Air |
| Central Air Conditioning: | Central Air |
| Central Vac: | N |
| Laundry Level: | Syste |
| Ensuite Laundry: | F |
| Sewers: | Sewer |
$
%
Years
This calculator is for demonstration purposes only. Always consult a professional
financial advisor before making personal financial decisions.
| Although the information displayed is believed to be accurate, no warranties or representations are made of any kind. |
| RAF REAL ESTATE GROUP INC. |
|
|

FARHANG RAFII
Sales Representative
Dir:
647-606-4145
Bus:
416-364-4776
Fax:
416-364-5556
| Virtual Tour | Book Showing | Email a Friend |
Jump To:
At a Glance:
| Type: | Freehold - Att/Row/Townhouse |
| Area: | Halton |
| Municipality: | Milton |
| Neighbourhood: | 1038 - WI Willmott |
| Style: | 3-Storey |
| Tax: | $3,180.1 |
| Beds: | 3+1 |
| Baths: | 3 |
| Fireplace: | N |
| Pool: | None |
Locatin Map:
Payment Calculator:

